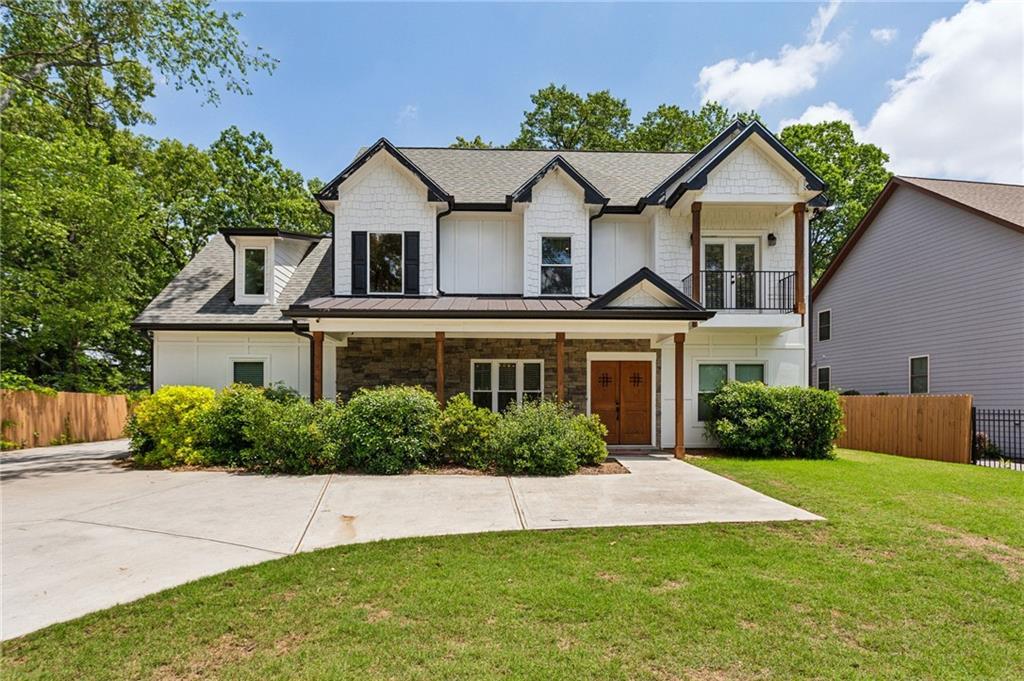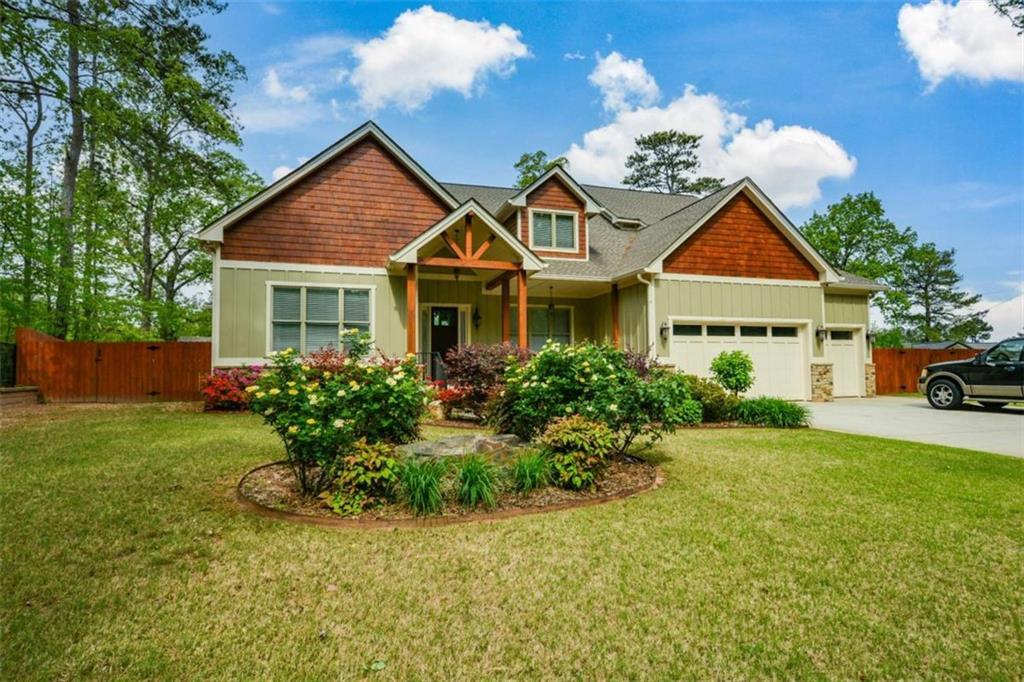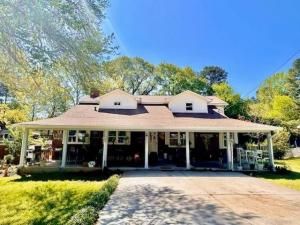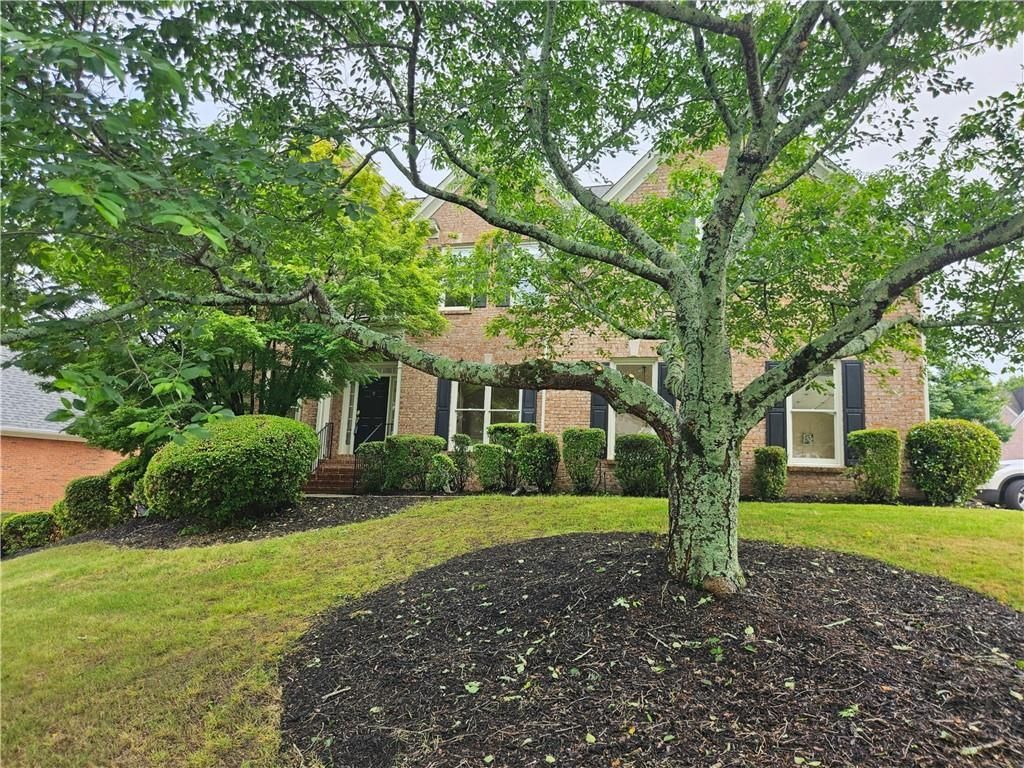HUGE corner lot with 2 driveways, Over an Acre Lot! Welcome to your own private estate in the heart of Mableton, tucked just off scenic Nickajack Road! This breathtaking 4 to 5-bedroom retreat sits proudly on a gorgeous 1.1-acre corner lot, offering the perfect blend of space, privacy, and freedom—with NO HOA restrictions. Whether you’ve got boats, work trucks, toys, ball, bats, RV, Boats, you can park it all here!
This is your chance to live large, entertain big, spread the family out, plenty of room parking for all the family to visit and stay.
You will LOVE this massive Rocking Chair Front Porch – Soaring vaulted ceilings, oversized custom windows, elegant trim work, and a warm, inviting fireplace welcome you into the heart of the home. The vaulted family room is drenched in natural light and sets the stage for unforgettable moments with family and friends.
Main-Level Luxury? The owner’s suite on the main level is a sun-kissed sanctuary, complete with a spa-style bath—think soaking tub, double vanities, and separate shower. Need extra space for guests, a nanny, home office, or homeschool setup? You’ve got it—there’s a second bedroom on the main that’s flexible and functional.
Dream Kitchen Goals? This chef-inspired kitchen is the heartbeat of the home—open, airy, and stylish. Outfitted with granite countertops, sleek cabinetry, high-end appliances, and a large island with bar seating—it’s the perfect place to create, connect, and entertain.
Endless Possibilities Upstairs? Upstairs, discover two oversized bedrooms—each with direct access to a Jack and Jill bathroom. One of the rooms even includes a bonus space off the closet—ideal for a game room, gym, studio, or mega closet!
Bonus Alert – Full Basement with Private Driveway!? This lower-level space is a dream come true. Whether you’re envisioning an in-law suite, college crash pad, business hub, or creative studio, it’s ready to be whatever you need it to be. With plumbing already in place, finishing out a bathroom is easy—and the separate entrance makes it ideal for multigenerational living.
Outdoor Living at Its Finest? Start and end your day on the massive rocking chair front porch—a true Southern dream. And with two driveways, you have all the room you need to expand. Picture a pool, pool house, workshop—or even another home. The possibilities? Endless.
Prime Location? Live moments from Heritage Park, The Silver Comet Trail, The Battery, and major interstates. Whether you love hiking, Braves games, or commuting with ease—this location has it all.
This is your chance to live large, entertain big, spread the family out, plenty of room parking for all the family to visit and stay.
You will LOVE this massive Rocking Chair Front Porch – Soaring vaulted ceilings, oversized custom windows, elegant trim work, and a warm, inviting fireplace welcome you into the heart of the home. The vaulted family room is drenched in natural light and sets the stage for unforgettable moments with family and friends.
Main-Level Luxury? The owner’s suite on the main level is a sun-kissed sanctuary, complete with a spa-style bath—think soaking tub, double vanities, and separate shower. Need extra space for guests, a nanny, home office, or homeschool setup? You’ve got it—there’s a second bedroom on the main that’s flexible and functional.
Dream Kitchen Goals? This chef-inspired kitchen is the heartbeat of the home—open, airy, and stylish. Outfitted with granite countertops, sleek cabinetry, high-end appliances, and a large island with bar seating—it’s the perfect place to create, connect, and entertain.
Endless Possibilities Upstairs? Upstairs, discover two oversized bedrooms—each with direct access to a Jack and Jill bathroom. One of the rooms even includes a bonus space off the closet—ideal for a game room, gym, studio, or mega closet!
Bonus Alert – Full Basement with Private Driveway!? This lower-level space is a dream come true. Whether you’re envisioning an in-law suite, college crash pad, business hub, or creative studio, it’s ready to be whatever you need it to be. With plumbing already in place, finishing out a bathroom is easy—and the separate entrance makes it ideal for multigenerational living.
Outdoor Living at Its Finest? Start and end your day on the massive rocking chair front porch—a true Southern dream. And with two driveways, you have all the room you need to expand. Picture a pool, pool house, workshop—or even another home. The possibilities? Endless.
Prime Location? Live moments from Heritage Park, The Silver Comet Trail, The Battery, and major interstates. Whether you love hiking, Braves games, or commuting with ease—this location has it all.
Listing Provided Courtesy of RE/MAX Pure
Property Details
Price:
$610,000
MLS #:
7549229
Status:
Active
Beds:
5
Baths:
5
Address:
4720 TIMBERLAND Drive SW
Type:
Single Family
Subtype:
Single Family Residence
Subdivision:
Timberland Estates
City:
Mableton
Listed Date:
Mar 28, 2025
State:
GA
Finished Sq Ft:
3,122
Total Sq Ft:
3,122
ZIP:
30126
Year Built:
1985
See this Listing
Mortgage Calculator
Schools
Elementary School:
Mableton
Middle School:
Floyd
High School:
South Cobb
Interior
Appliances
Dishwasher, Gas Range, Microwave
Bathrooms
5 Full Bathrooms
Cooling
Attic Fan, Ceiling Fan(s), Central Air
Fireplaces Total
1
Flooring
Carpet, Ceramic Tile, Hardwood
Heating
Central
Laundry Features
Common Area
Exterior
Architectural Style
Cape Cod, Cottage, Craftsman, Traditional
Community Features
Near Trails/ Greenway, Park, Sidewalks, Street Lights, Near Public Transport, Near Schools, Near Shopping
Construction Materials
Brick
Exterior Features
Private Yard, Private Entrance, Lighting, Garden
Other Structures
R V/ Boat Storage, Workshop, Storage
Parking Features
Attached, Garage, Carport, Kitchen Level, Level Driveway, Parking Pad, R V Access/ Parking
Parking Spots
3
Roof
Composition
Security Features
Carbon Monoxide Detector(s), Smoke Detector(s)
Financial
Tax Year
2024
Taxes
$4,616
Map
Community
- Address4720 TIMBERLAND Drive SW Mableton GA
- SubdivisionTimberland Estates
- CityMableton
- CountyCobb – GA
- Zip Code30126
Similar Listings Nearby
- 4350 Oakdale Vinings Circle SE
Smyrna, GA$789,900
3.73 miles away
- 2721 Old Concord Road SE
Smyrna, GA$789,000
3.38 miles away
- 4070 Ridgehurst Drive SE
Smyrna, GA$789,000
3.49 miles away
- 773 Pebblebrook Road
Mableton, GA$779,000
2.13 miles away
- 2245 Panstone Drive SW
Marietta, GA$779,000
4.00 miles away
- 612 Concord Lake Circle SE
Smyrna, GA$779,000
2.56 miles away
- 772 Vinings Estates Drive SE
Mableton, GA$775,900
1.81 miles away
- 2248 Fort Drive SE
Smyrna, GA$775,000
4.05 miles away
- 4091 Oberon Court SE
Smyrna, GA$775,000
4.19 miles away
- 3227 Collier Gate Court SE
Smyrna, GA$774,900
3.62 miles away

4720 TIMBERLAND Drive SW
Mableton, GA
LIGHTBOX-IMAGES







































































































































































































































































































































































































































































































