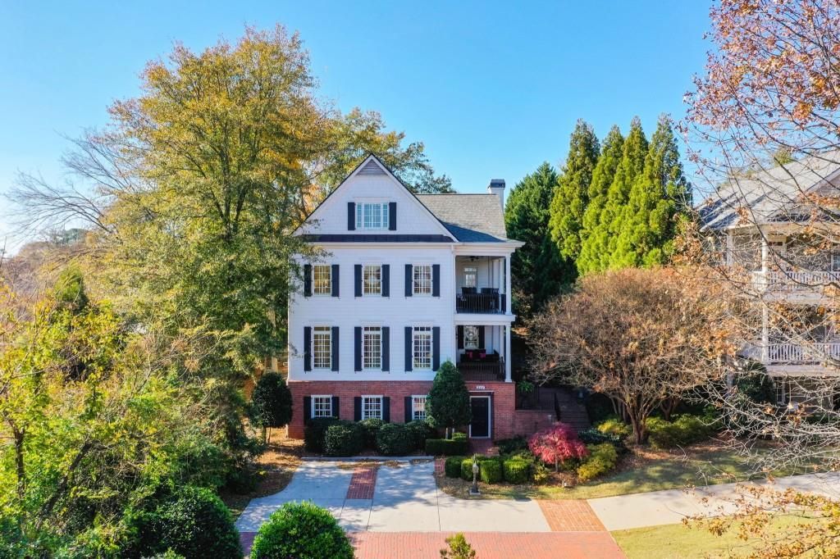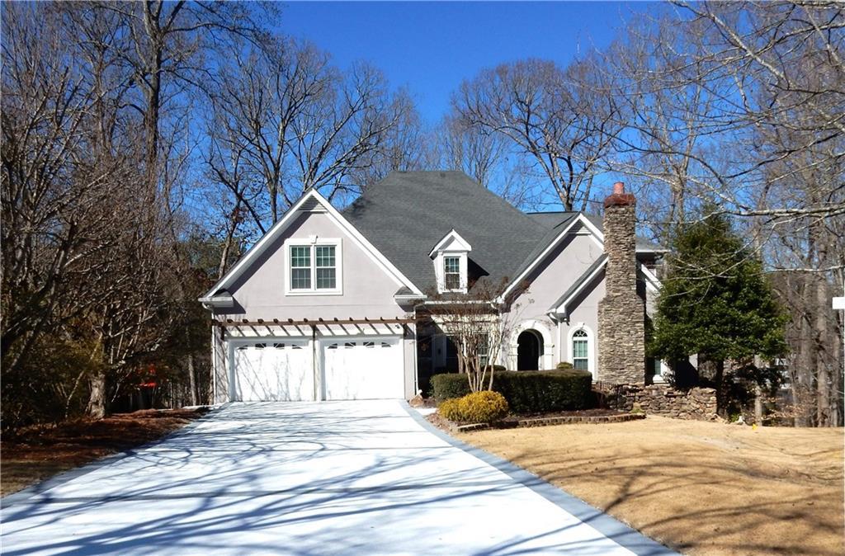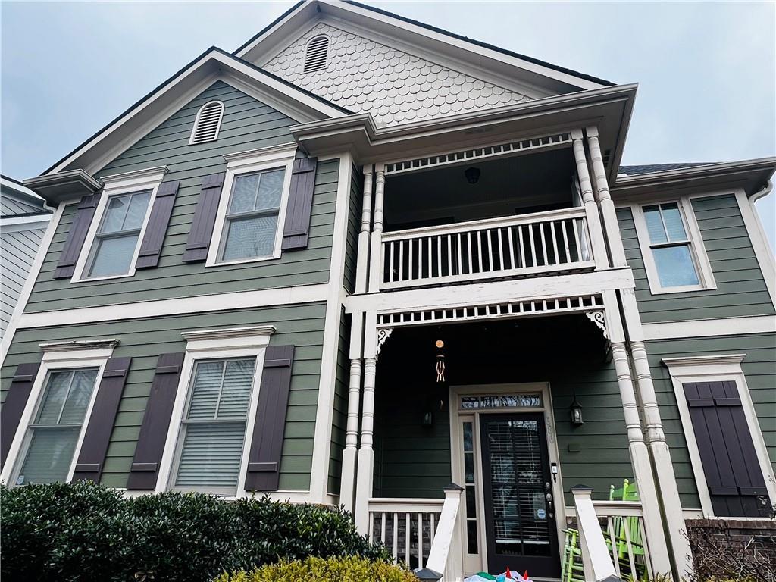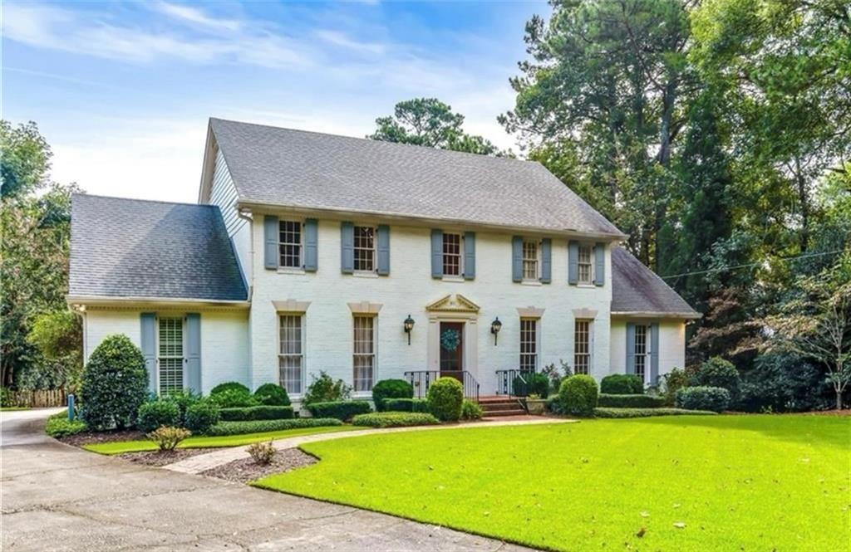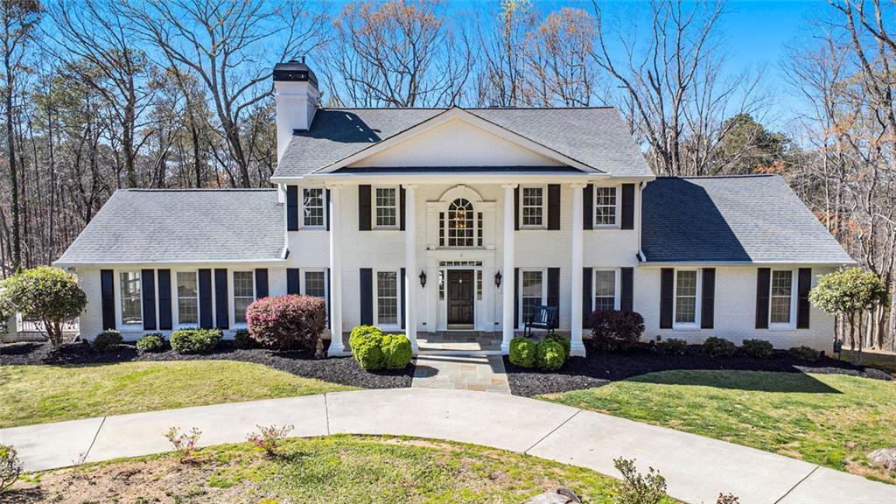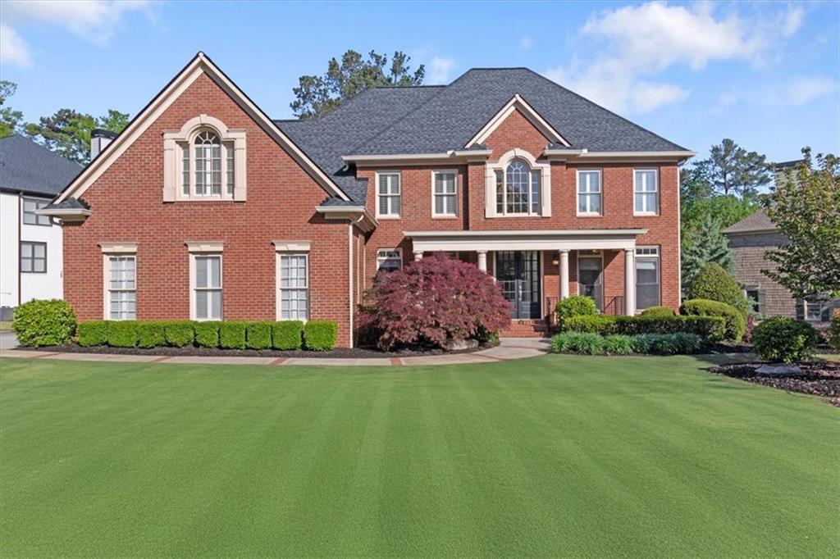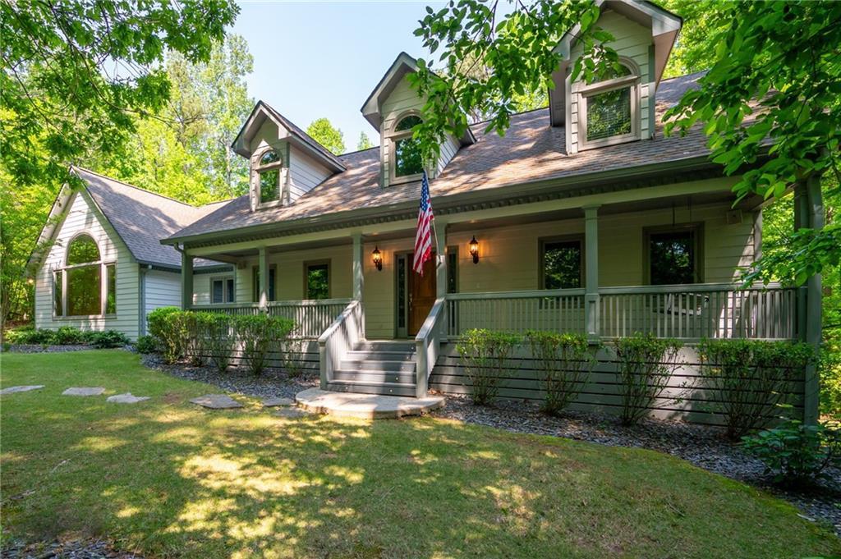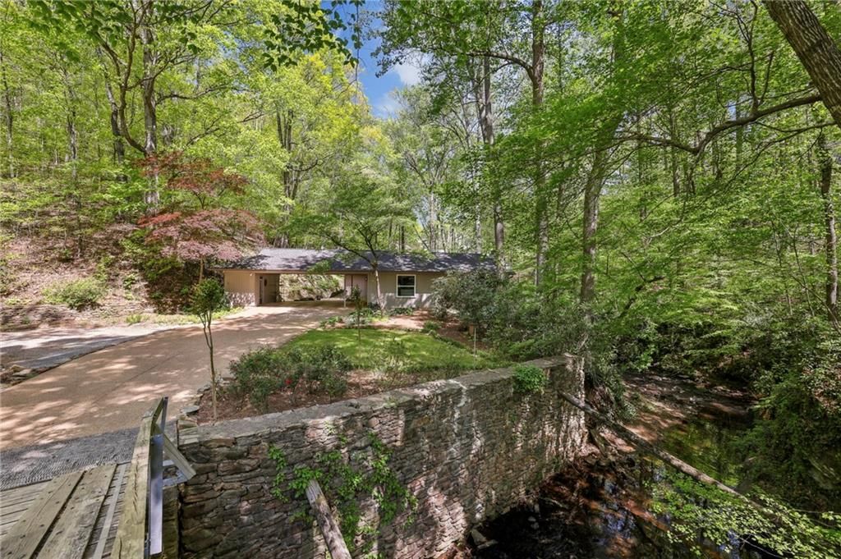Nestled within the prestigious Vinings Estates community, this stunning home is a masterpiece of space, style, and comfort. With three full finished levels, it offers a seamless blend of luxury and practicality, designed to suit every lifestyle. The welcoming front porch sets the tone for what awaits inside—a sprawling floorplan with thoughtful details at every turn. The main level features a bedroom and full bath, perfect for guests or multi-generational living. The heart of the home is the open living space and cozy sunroom overlooking large private deck and backyard. Retreat to the expansive primary suite, a sanctuary of tranquility, complete with a cozy sitting room and his-and-her closets. Beyond the traditional, the primary suite offers an additional bonus room—a versatile space limited only by your imagination. Transform it into a massive walk-in closet, a serene spa retreat, a craft room, or a personal escape tailored just for you. Entertainment options abound in the fully finished basement, featuring a private theater, gym, and wet bar, making it the ultimate space for gatherings or quiet nights in. Outside, the wooded backyard offers privacy and serenity, creating a peaceful backdrop for relaxation or outdoor fun. Practicality meets luxury with a 3-car garage, a brand-new roof, and a move-in-ready condition. Conveniently located near premier shopping and amenities, this home is the perfect blend of elegance, convenience, and modern living.
Listing Provided Courtesy of Engel & Volkers Atlanta
Property Details
Price:
$1,075,000
MLS #:
7544235
Status:
Active
Beds:
6
Baths:
5
Address:
5114 Parkwood Oaks Lane
Type:
Single Family
Subtype:
Single Family Residence
Subdivision:
Vinings Estates
City:
Mableton
Listed Date:
Mar 20, 2025
State:
GA
Finished Sq Ft:
6,509
Total Sq Ft:
6,509
ZIP:
30126
Year Built:
2004
See this Listing
Mortgage Calculator
Schools
Elementary School:
Nickajack
Middle School:
Griffin
High School:
Campbell
Interior
Appliances
Dishwasher, Disposal, Dryer, Gas Cooktop, Microwave, Refrigerator, Washer
Bathrooms
5 Full Bathrooms
Cooling
Ceiling Fan(s), Central Air, Electric, Zoned
Fireplaces Total
2
Flooring
Carpet, Ceramic Tile, Hardwood
Heating
Forced Air, Natural Gas
Laundry Features
Laundry Room, Main Level, Other
Exterior
Architectural Style
Traditional
Community Features
Clubhouse, Homeowners Assoc, Near Shopping, Pool, Sidewalks, Street Lights, Tennis Court(s)
Construction Materials
Brick 3 Sides
Exterior Features
Rear Stairs, Other
Other Structures
None
Parking Features
Garage, Garage Faces Side, Level Driveway, Storage
Roof
Composition
Security Features
Security System Owned, Smoke Detector(s)
Financial
HOA Fee
$1,100
HOA Frequency
Annually
HOA Includes
Reserve Fund, Swim, Tennis
Initiation Fee
$1,100
Tax Year
2024
Taxes
$9,126
Map
Community
- Address5114 Parkwood Oaks Lane Mableton GA
- SubdivisionVinings Estates
- CityMableton
- CountyCobb – GA
- Zip Code30126
Similar Listings Nearby
- 2385 Hanover West Lane
Atlanta, GA$1,395,000
4.88 miles away
- 2111 Cooper Lake Road SE
Smyrna, GA$1,375,000
1.95 miles away
- 3330 Valley Vista Road SE
Smyrna, GA$1,350,000
3.60 miles away
Atlanta, GA$1,300,000
4.02 miles away
- 3200 Farmington
Vinings, GA$1,275,000
3.58 miles away
- 4535 ATLEY WOODS Drive SE
Atlanta, GA$1,250,000
2.64 miles away
- 5430 Burdette Road SE
Mableton, GA$1,250,000
1.19 miles away
- 5124 Parkwood Oaks Lane
Smyrna, GA$1,249,900
0.09 miles away
- 465 SE WILLOWBROOK Drive SE
Smyrna, GA$1,185,000
2.24 miles away
- 3311 Stillhouse Road SE
Vinings, GA$1,150,000
4.42 miles away

5114 Parkwood Oaks Lane
Mableton, GA
LIGHTBOX-IMAGES


























































