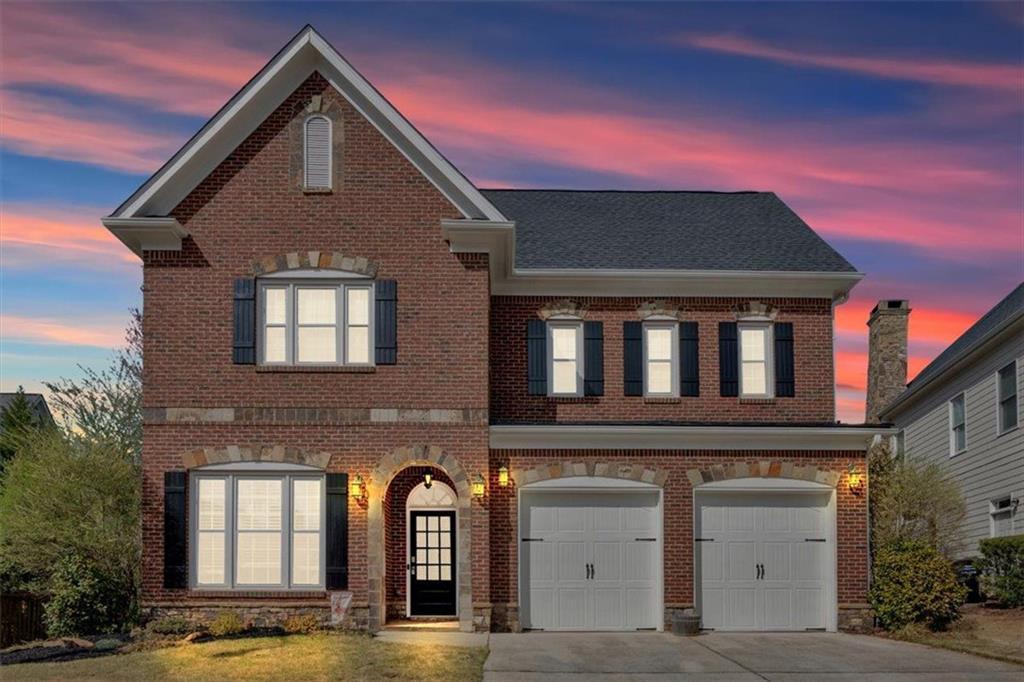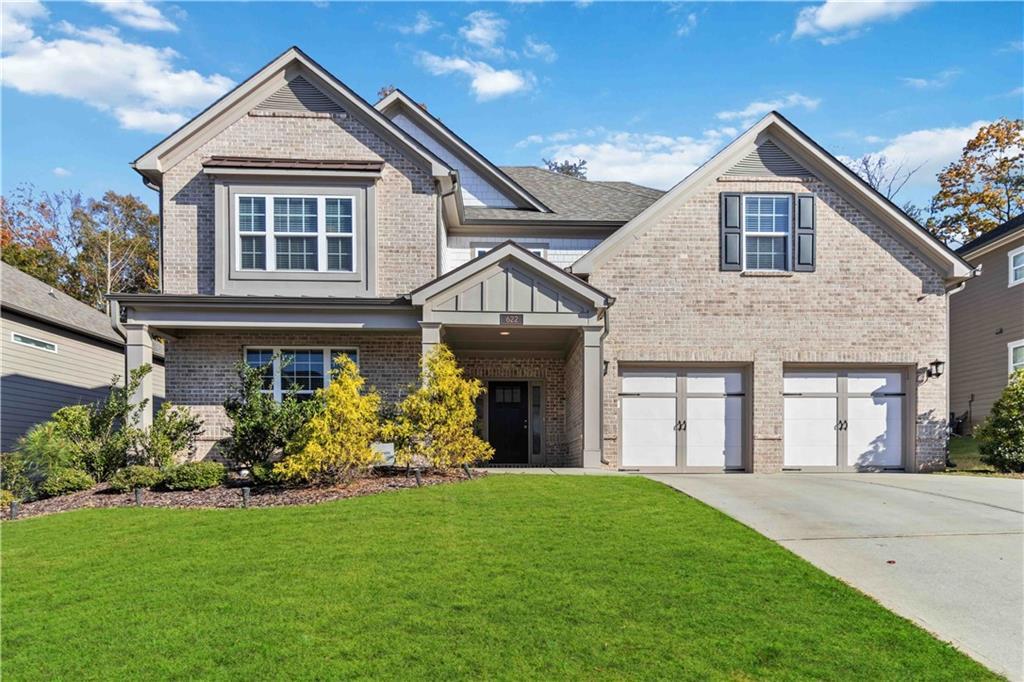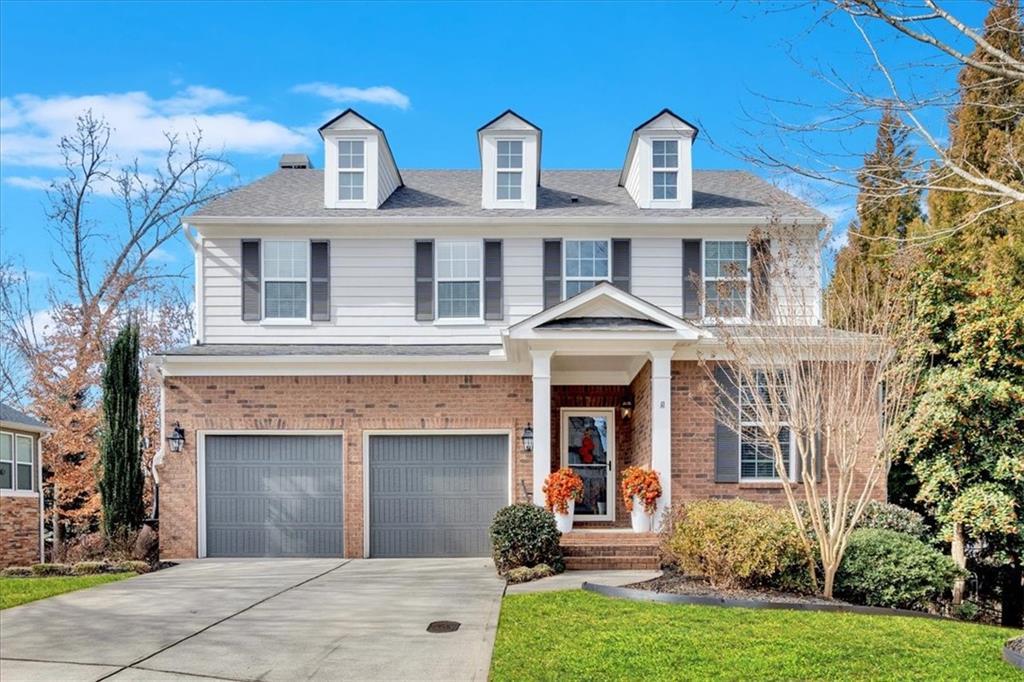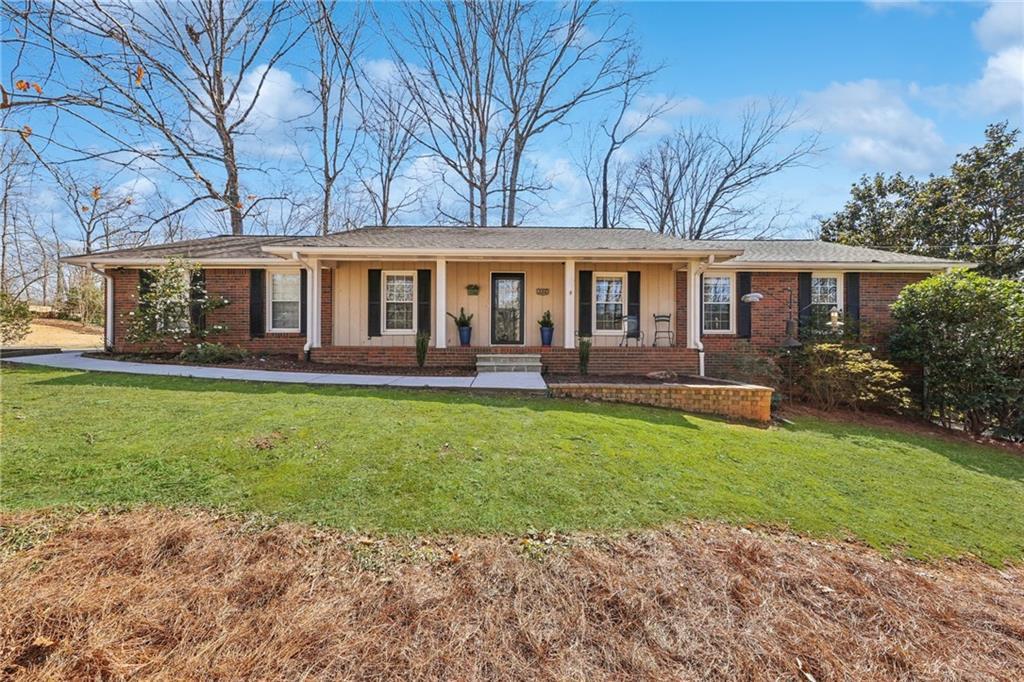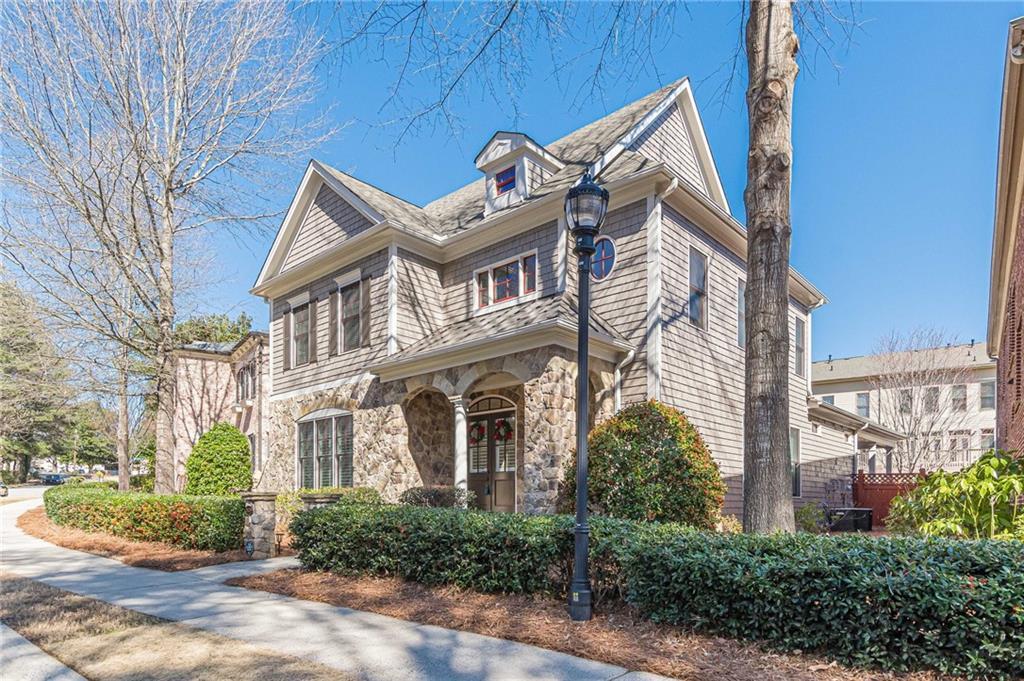Discover this beautifully designed, energy-efficient home built by Meritage Homes, offering modern upgrades and an open-concept floor plan perfect for today’s lifestyle. The main level features a versatile guest bedroom or office space with a full bath, a stylish kitchen with contemporary finishes, and seamless flow into the living and dining areas.
Upstairs, a spacious loft provides the perfect additional living space—ideal for a play area, workout zone, or media room. Retreat to the expansive owner’s suite, complete with a walk-in closet and a spa-like primary bath featuring a soaking tub and walk-in shower. Three additional bedrooms, a full bathroom, and a convenient laundry room complete the second level.
Enjoy the outdoors year-round in the screened-in sunroom overlooking the large backyard—perfect for relaxing or entertaining. Located in the sought-after Willowcrest community, this home offers easy access to the Silver Comet Trail, Battery/Truist Park, top-rated restaurants, shopping, and more. Just minutes from I-285, I-75, and the airport, this home provides convenience and connectivity in an unbeatable location.
Upstairs, a spacious loft provides the perfect additional living space—ideal for a play area, workout zone, or media room. Retreat to the expansive owner’s suite, complete with a walk-in closet and a spa-like primary bath featuring a soaking tub and walk-in shower. Three additional bedrooms, a full bathroom, and a convenient laundry room complete the second level.
Enjoy the outdoors year-round in the screened-in sunroom overlooking the large backyard—perfect for relaxing or entertaining. Located in the sought-after Willowcrest community, this home offers easy access to the Silver Comet Trail, Battery/Truist Park, top-rated restaurants, shopping, and more. Just minutes from I-285, I-75, and the airport, this home provides convenience and connectivity in an unbeatable location.
Listing Provided Courtesy of Boardwalk Realty Associates, Inc.
Property Details
Price:
$535,000
MLS #:
7549087
Status:
Active Under Contract
Beds:
5
Baths:
3
Address:
4742 Billow Way SW
Type:
Single Family
Subtype:
Single Family Residence
Subdivision:
Willowcrest
City:
Mableton
Listed Date:
Mar 27, 2025
State:
GA
Finished Sq Ft:
2,751
Total Sq Ft:
2,751
ZIP:
30126
Year Built:
2020
Schools
Elementary School:
Mableton
Middle School:
Floyd
High School:
South Cobb
Interior
Appliances
Dishwasher, Gas Oven, Gas Water Heater, Microwave
Bathrooms
3 Full Bathrooms
Cooling
Ceiling Fan(s), Central Air, Electric
Fireplaces Total
1
Flooring
Carpet, Laminate, Tile
Heating
Central, Electric, Natural Gas
Laundry Features
Upper Level
Exterior
Architectural Style
Traditional
Community Features
Clubhouse, Dog Park, Homeowners Assoc, Near Schools, Near Shopping, Near Trails/ Greenway, Pool, Sidewalks, Street Lights, Other
Construction Materials
Other
Exterior Features
Garden, Private Yard, Rain Gutters, Other
Other Structures
None
Parking Features
Driveway, Garage, Garage Door Opener, Garage Faces Front, Kitchen Level, Level Driveway
Roof
Other
Security Features
Carbon Monoxide Detector(s), Secured Garage/ Parking, Smoke Detector(s)
Financial
HOA Fee
$750
HOA Frequency
Annually
Tax Year
2024
Taxes
$5,672
Map
Community
- Address4742 Billow Way SW Mableton GA
- SubdivisionWillowcrest
- CityMableton
- CountyCobb – GA
- Zip Code30126
Similar Listings Nearby
- 3000 Grove Drive
Smyrna, GA$694,000
4.46 miles away
- 586 Shoal Mill Road SW
Smyrna, GA$685,000
1.36 miles away
- 622 Denali Drive
Mableton, GA$680,000
3.10 miles away
- 2690 Hideaway Hills Lane SW
Powder Springs, GA$675,000
3.78 miles away
- 1235 King Springs Court SE
Smyrna, GA$675,000
4.10 miles away
- 4831 Edinburgh Drive
Smyrna, GA$675,000
4.00 miles away
- 3660 Hickory Circle SE
Smyrna, GA$674,900
4.60 miles away
- 548 Lawton Bridge Road SW
Smyrna, GA$660,000
1.46 miles away
- 1009 MANOR Drive SE
Smyrna, GA$650,000
4.17 miles away
- 3529 S Sherwood Road SE
Smyrna, GA$650,000
3.48 miles away

4742 Billow Way SW
Mableton, GA
LIGHTBOX-IMAGES




















































































































