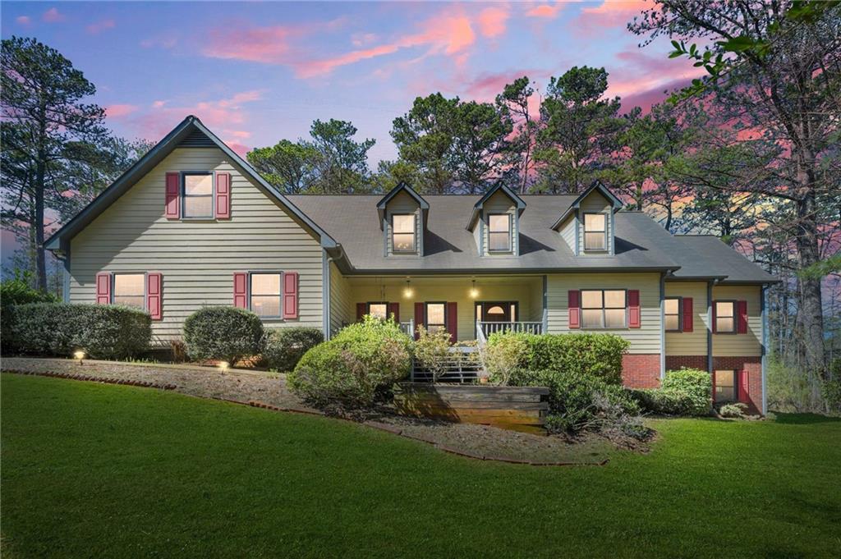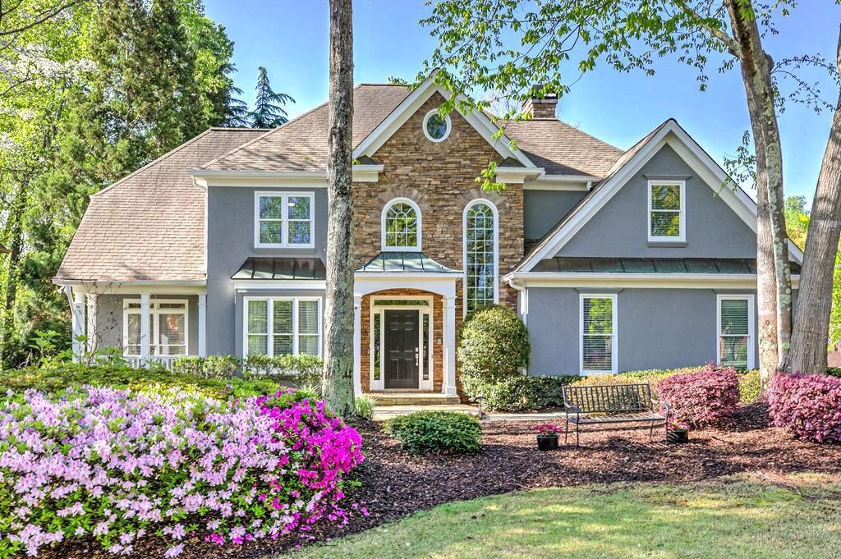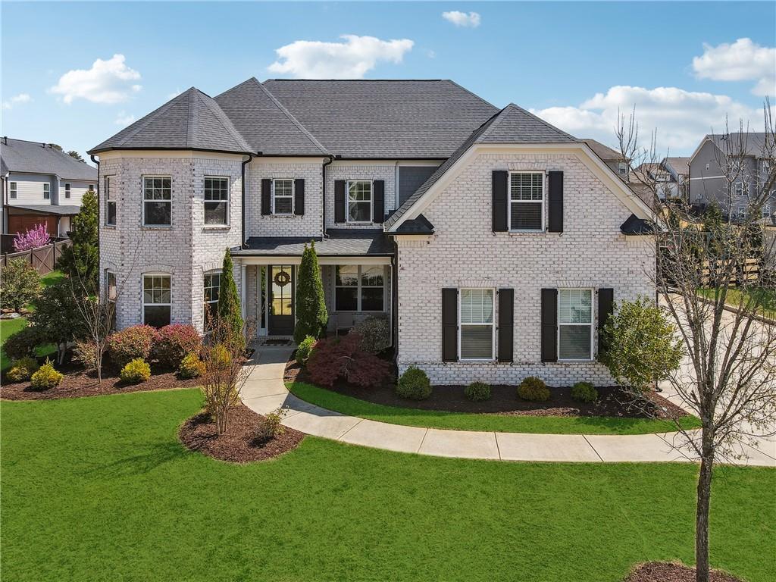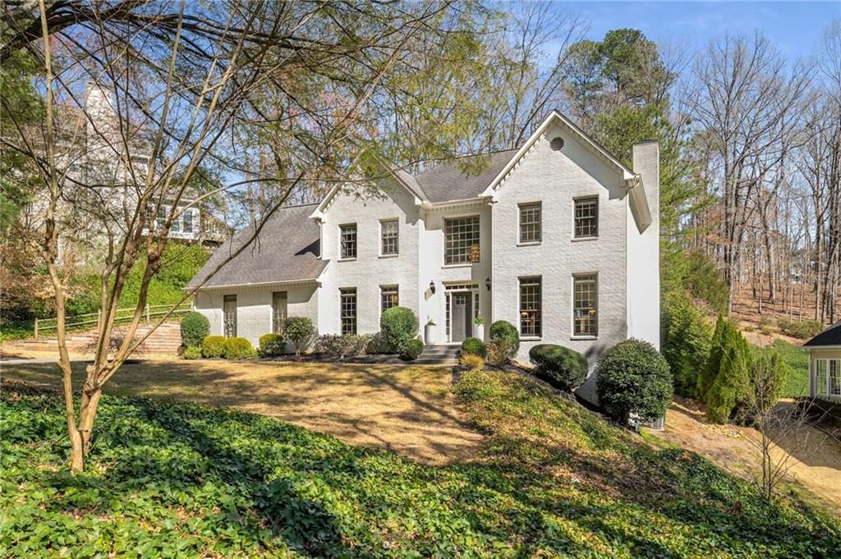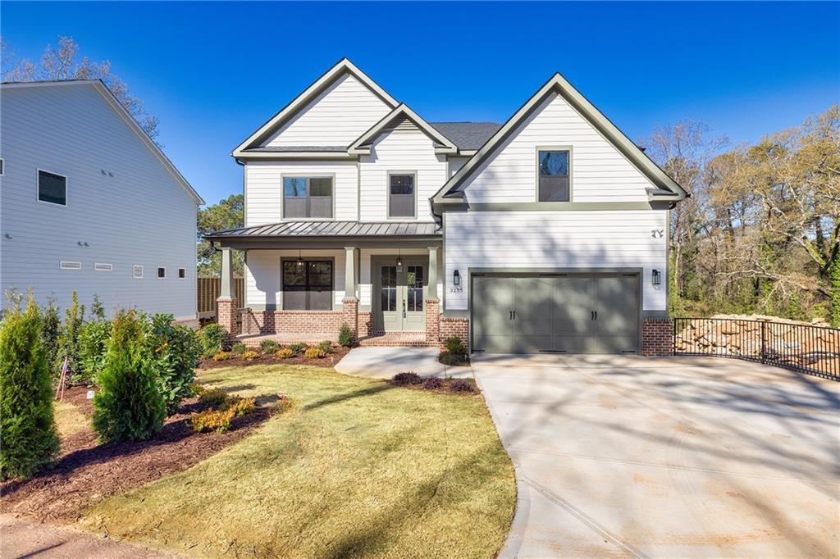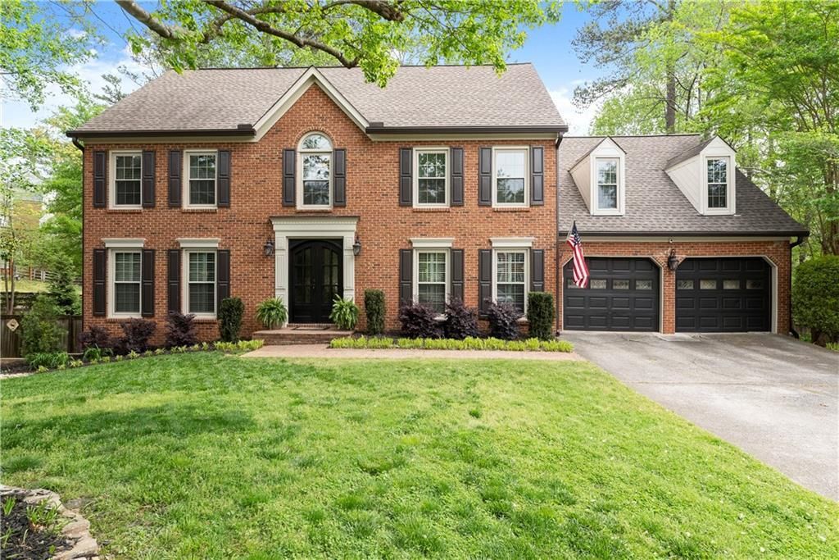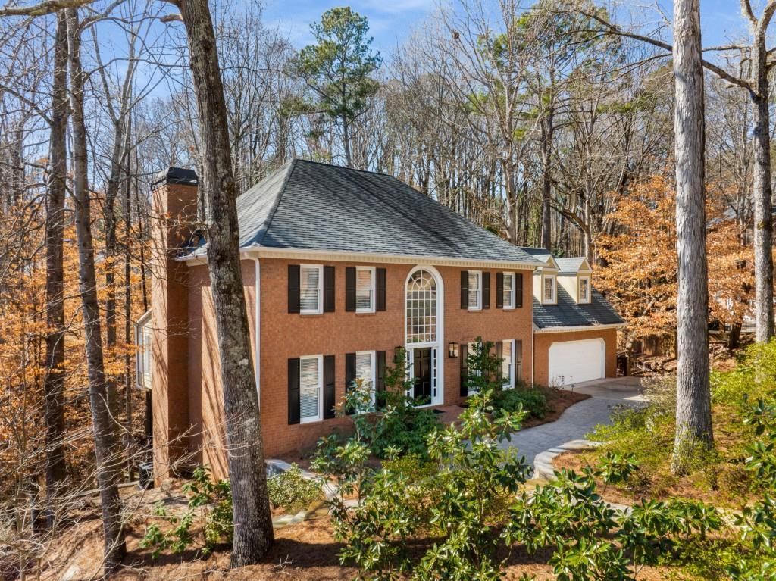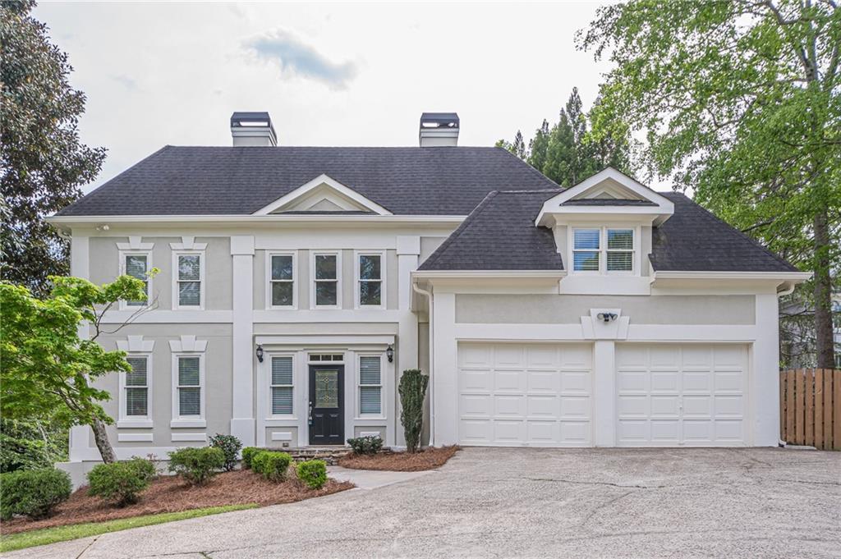Located in the heart of East Cobb’s highly sought-after Pope District, this stately five bedroom, three and a half bathroom brick home offers a blend of timeless design, thoughtful upgrades, and inviting spaces.
From the moment you arrive, the curb appeal sets the tone—classic, well-maintained, and quietly impressive. Inside, the foyer welcomes you with solid wood trim, gleaming hardwoods, and plantation shutters flanking oversized windows in the formal living room (or home office)—perfect for work or relaxation.
The main level is designed for both comfort and entertaining. The family room features a gas fireplace open to a spacious eat-in chef’s kitchen with a center honed island, upgraded cabinetry, stainless steel appliances, wine fridge, and French doors leading to a deck for grilling. The separate dining room flows into a vaulted screened porch with gas fireplace; a true showstopper that’s equally suited for quiet mornings, watching the game, and lively evenings.
Upstairs, the primary suite feels like a private retreat, complete with an upgraded spa-style bathroom featuring a soaking tub, picture window, double vanities, seamless glass shower, and a custom walk-in closet. Three additional bedrooms, a full hall bath, and laundry room provide function and flexibility for a busy lifestyle.
Downstairs, the finished terrace level adds even more possibilities—ideal for a teen suite with a fully renovated bath, plus a rec room or gym.
Additional highlights include ample storage throughout, two-car attached garage, and professionally landscaped grounds that might just inspire your green thumb. Less than a mile to Murdock Elementary and Pope High School, and convenient to restaurants, coffee, shopping, and parks; this home is the full package inside and out. Welcome home to Brandon Park.
From the moment you arrive, the curb appeal sets the tone—classic, well-maintained, and quietly impressive. Inside, the foyer welcomes you with solid wood trim, gleaming hardwoods, and plantation shutters flanking oversized windows in the formal living room (or home office)—perfect for work or relaxation.
The main level is designed for both comfort and entertaining. The family room features a gas fireplace open to a spacious eat-in chef’s kitchen with a center honed island, upgraded cabinetry, stainless steel appliances, wine fridge, and French doors leading to a deck for grilling. The separate dining room flows into a vaulted screened porch with gas fireplace; a true showstopper that’s equally suited for quiet mornings, watching the game, and lively evenings.
Upstairs, the primary suite feels like a private retreat, complete with an upgraded spa-style bathroom featuring a soaking tub, picture window, double vanities, seamless glass shower, and a custom walk-in closet. Three additional bedrooms, a full hall bath, and laundry room provide function and flexibility for a busy lifestyle.
Downstairs, the finished terrace level adds even more possibilities—ideal for a teen suite with a fully renovated bath, plus a rec room or gym.
Additional highlights include ample storage throughout, two-car attached garage, and professionally landscaped grounds that might just inspire your green thumb. Less than a mile to Murdock Elementary and Pope High School, and convenient to restaurants, coffee, shopping, and parks; this home is the full package inside and out. Welcome home to Brandon Park.
Listing Provided Courtesy of EXP Realty, LLC.
Property Details
Price:
$725,000
MLS #:
7552994
Status:
Active
Beds:
5
Baths:
4
Address:
3141 Branford Court
Type:
Single Family
Subtype:
Single Family Residence
Subdivision:
Brandon Park
City:
Marietta
Listed Date:
Apr 16, 2025
State:
GA
Finished Sq Ft:
3,322
Total Sq Ft:
3,322
ZIP:
30062
Year Built:
1981
Schools
Elementary School:
Murdock
Middle School:
Hightower Trail
High School:
Pope
Interior
Appliances
Dishwasher, Disposal, Electric Oven, Gas Cooktop, Microwave, Refrigerator
Bathrooms
3 Full Bathrooms, 1 Half Bathroom
Cooling
Ceiling Fan(s), Central Air
Fireplaces Total
2
Flooring
Carpet, Concrete, Hardwood, Tile
Heating
Central, Forced Air
Laundry Features
In Hall, Laundry Closet, Upper Level
Exterior
Architectural Style
Colonial, Traditional
Community Features
Near Schools, Near Shopping, Near Trails/ Greenway, Sidewalks, Street Lights
Construction Materials
Brick, Brick Front, Hardi Plank Type
Exterior Features
Balcony, Courtyard, Private Entrance, Private Yard
Other Structures
None
Parking Features
Drive Under Main Level, Driveway, Garage, Garage Faces Side
Parking Spots
2
Roof
Shingle
Security Features
Secured Garage/ Parking, Smoke Detector(s)
Financial
Tax Year
2024
Taxes
$4,120
Map
Community
- Address3141 Branford Court Marietta GA
- SubdivisionBrandon Park
- CityMarietta
- CountyCobb – GA
- Zip Code30062
Similar Listings Nearby
- 6195 Mountainwell Drive
Roswell, GA$929,900
4.90 miles away
- 918 FOX HOLLOW Way
Marietta, GA$925,000
3.38 miles away
- 2051 E Piedmont Road
Marietta, GA$925,000
1.92 miles away
- 4800 Island View NE
Roswell, GA$925,000
3.29 miles away
- 214 Leland Way
Woodstock, GA$925,000
4.58 miles away
- 2115 Azalea Drive
Roswell, GA$921,000
4.29 miles away
- 3255 HILLTOP Circle
Marietta, GA$914,000
4.21 miles away
- 4813 Fernie Court NE
Marietta, GA$899,999
3.19 miles away
- 355 Highlands Trace
Roswell, GA$899,999
4.39 miles away
- 1901 Shelburne Cove
Marietta, GA$899,900
3.48 miles away

3141 Branford Court
Marietta, GA
LIGHTBOX-IMAGES

































































































































