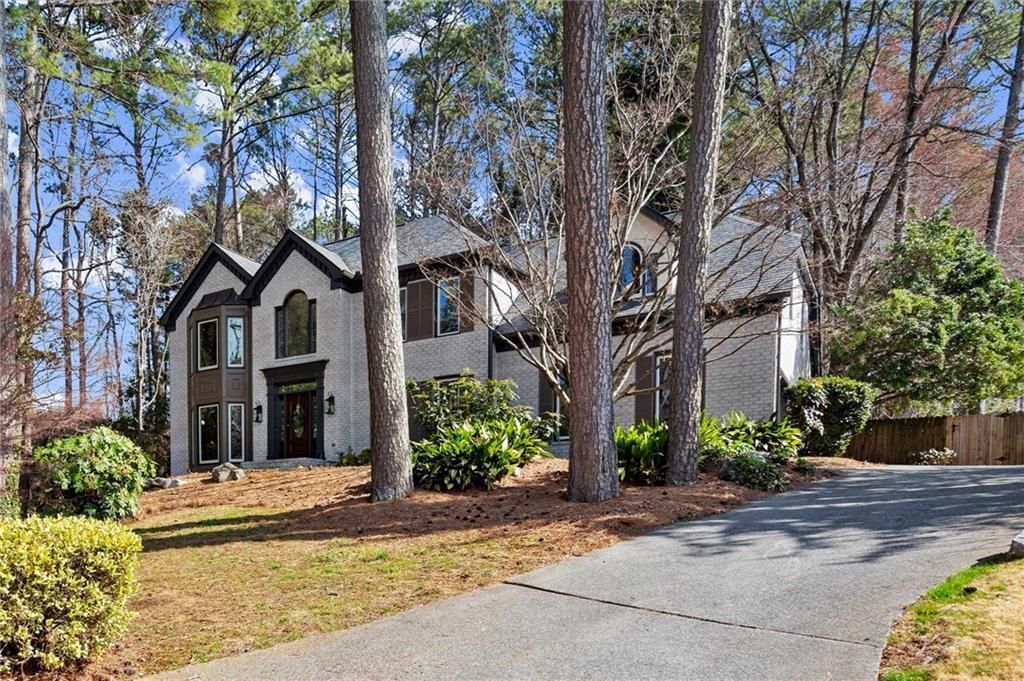Welcome to this Beautiful Ranch-style split-level home, in the Lassiter school district, on a larger corner lot, perfectly blending classic charm with modern sophistication. A Newly expanded covered porch in the front. As you step inside, you’ll be greeted by the bright interior, with large bay window, showcasing the perfect blend of comfort and style. New hardwood floors throughout, Newer roof.
The kitchen with new countertops and tile, flows seamlessly into the eat in dining area, creating the perfect space for entertaining family and friends that leads to New large private deck in the back. Backyard has a sweet water feature.
The primary bedroom on upper level, boasting an updated en-suite bath with walkin shower. Two additional bedrooms on the upper level, each generously proportioned, share access to a beautifully updated bathroom.
Additional features of this incredible home include a lower level Family room/ Den with stone fireplace and New Carpet, laundry closet, 1 additional bedroom and Full bathroom. Attached 2-car garage w/ New garage doors & room for storage. Large driveway for additional parking. With its perfect blend of form and function, this incredible home is sure to be a hit. Also No HOA.
The kitchen with new countertops and tile, flows seamlessly into the eat in dining area, creating the perfect space for entertaining family and friends that leads to New large private deck in the back. Backyard has a sweet water feature.
The primary bedroom on upper level, boasting an updated en-suite bath with walkin shower. Two additional bedrooms on the upper level, each generously proportioned, share access to a beautifully updated bathroom.
Additional features of this incredible home include a lower level Family room/ Den with stone fireplace and New Carpet, laundry closet, 1 additional bedroom and Full bathroom. Attached 2-car garage w/ New garage doors & room for storage. Large driveway for additional parking. With its perfect blend of form and function, this incredible home is sure to be a hit. Also No HOA.
Listing Provided Courtesy of Keller Williams Realty Partners
Property Details
Price:
$469,000
MLS #:
7517777
Status:
Active Under Contract
Beds:
4
Baths:
3
Address:
4331 BRANDON RIDGE Drive NE
Type:
Single Family
Subtype:
Single Family Residence
Subdivision:
Brandon Ridge
City:
Marietta
Listed Date:
Feb 1, 2025
State:
GA
Finished Sq Ft:
1,624
Total Sq Ft:
1,624
ZIP:
30066
Year Built:
1980
See this Listing
Mortgage Calculator
Schools
Elementary School:
Rocky Mount
Middle School:
Mabry
High School:
Lassiter
Interior
Appliances
Dishwasher
Bathrooms
3 Full Bathrooms
Cooling
Ceiling Fan(s), Central Air
Fireplaces Total
1
Flooring
Carpet, Ceramic Tile, Hardwood
Heating
Forced Air
Laundry Features
Lower Level
Exterior
Architectural Style
Ranch
Community Features
None
Construction Materials
Frame
Exterior Features
Private Yard
Other Structures
None
Parking Features
Attached, Garage Door Opener, Driveway, Garage
Parking Spots
2
Roof
Composition
Security Features
Smoke Detector(s)
Financial
Tax Year
2024
Taxes
$3,056
Map
Community
- Address4331 BRANDON RIDGE Drive NE Marietta GA
- SubdivisionBrandon Ridge
- CityMarietta
- CountyCobb – GA
- Zip Code30066
Similar Listings Nearby
- 3655 Autumn Ridge Parkway
Marietta, GA$605,000
2.21 miles away
- 3070 Branford Court
Marietta, GA$600,000
3.21 miles away
- 105 IVEY Way
Woodstock, GA$600,000
3.40 miles away
- 203 Northside Drive NW
Kennesaw, GA$600,000
4.60 miles away
- 119 Ivey Way
Woodstock, GA$600,000
3.40 miles away
- 2413 Crooked Tree Court
Marietta, GA$600,000
3.66 miles away
- 4508 Bankside Court
Marietta, GA$600,000
1.51 miles away
- 3897 Beacon Street
Marietta, GA$600,000
2.74 miles away
- 3015 Foxhall Overlook
Roswell, GA$599,900
4.27 miles away
- 4579 Glenforest Drive NE
Roswell, GA$599,900
3.80 miles away

4331 BRANDON RIDGE Drive NE
Marietta, GA
LIGHTBOX-IMAGES









































































































































































































































































































































































































































































































































