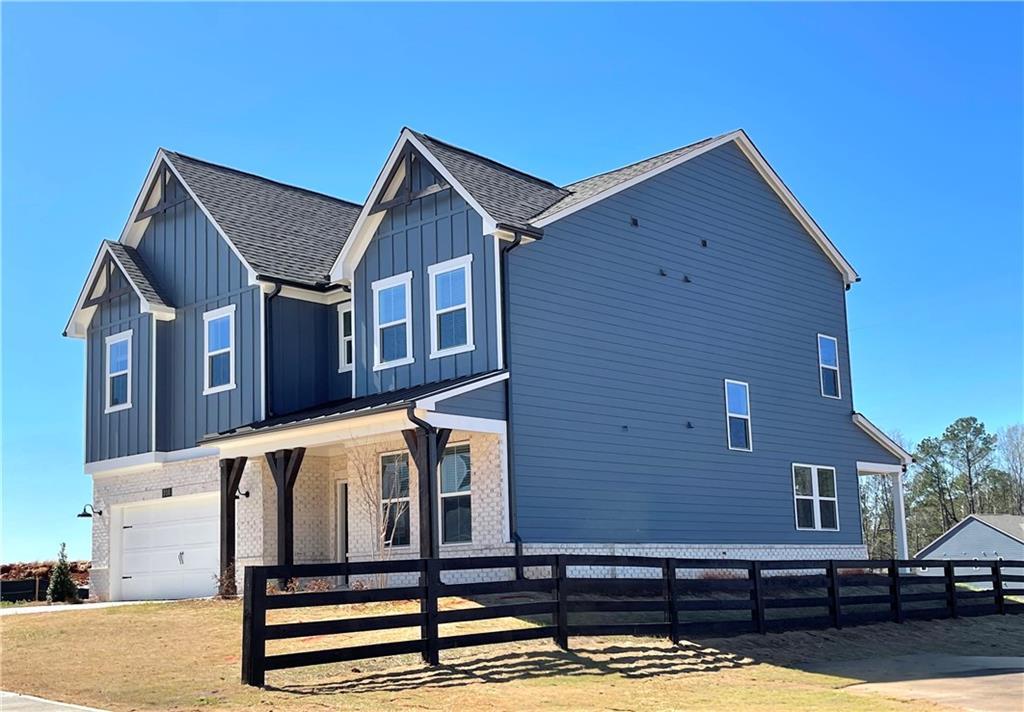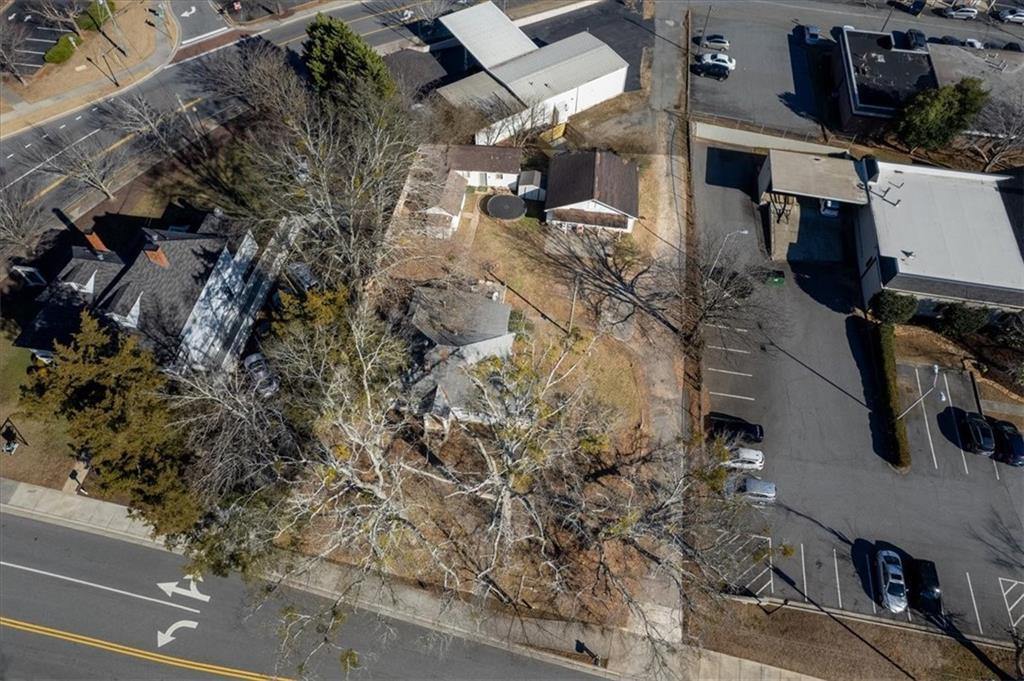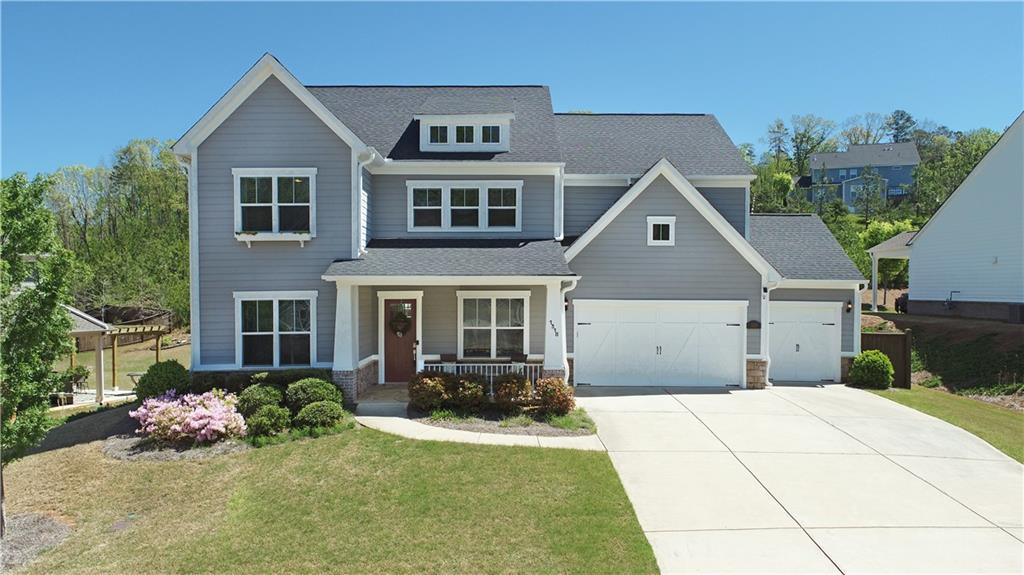Welcome to this beautifully reimagined brick ranch situated on a spacious corner lot, ideally located near top-rated schools- Due West Elementary, McClure Middle, and Harrison High. Offering a thoughtful layout and stylish updates throughout, this home features four bedrooms on the main level, with a smart split-bedroom design that enhances both privacy and versatility. On one side of the home, you’ll find the spacious primary suite along with two additional bedrooms, all conveniently positioned near a fully renovated hallway bathroom with a dual-sink quartz vanity. On the opposite side—just off the kitchen and laundry area—is a fourth bedroom, perfect for use as a guest room, home office, or flex space. The open-concept main living area showcases new luxury vinyl flooring and a striking charcoal brick fireplace, flowing seamlessly into a designer kitchen equipped with quartz countertops, subway tile backsplash, white cabinetry, a gas range island with sleek vent hood, and brand-new stainless steel appliances. Downstairs, the finished terrace level provides one bedroom, and a full bathroom with modern finishes—ideal for extended guests or multi-generational living. At the rear of the home, an enclosed sunroom with floor-to-ceiling windows leads to a freshly stained deck, creating the perfect space for relaxing or entertaining while overlooking the private backyard. Additional upgrades include a new electric panel, water heater, updated fixtures, HVAC and A/C compressor maintenance, modern stair railing, and full interior and exterior paint. This move-in ready home blends comfort, functionality, and contemporary design in a peaceful, established neighborhood.
Listing Provided Courtesy of LPT Realty, LLC
Property Details
Price:
$545,000
MLS #:
7585866
Status:
Active
Beds:
5
Baths:
3
Address:
3420 BURNT HICKORY Road NW
Type:
Single Family
Subtype:
Single Family Residence
Subdivision:
Burnt Hickory Hills
City:
Marietta
Listed Date:
May 25, 2025
State:
GA
Finished Sq Ft:
3,399
Total Sq Ft:
3,399
ZIP:
30064
Year Built:
1967
See this Listing
Mortgage Calculator
Schools
Elementary School:
Due West
Middle School:
McClure
High School:
Harrison
Interior
Appliances
Dishwasher, Gas Range, Other, Gas Water Heater
Bathrooms
3 Full Bathrooms
Cooling
Ceiling Fan(s), Central Air
Fireplaces Total
1
Flooring
Carpet, Luxury Vinyl
Heating
Central, Natural Gas
Laundry Features
In Hall, Laundry Closet, Main Level
Exterior
Architectural Style
Ranch
Community Features
None
Construction Materials
Brick 4 Sides
Exterior Features
None
Other Structures
Other
Parking Features
Carport
Roof
Composition
Security Features
Smoke Detector(s)
Financial
Tax Year
2024
Taxes
$811
Map
Community
- Address3420 BURNT HICKORY Road NW Marietta GA
- SubdivisionBurnt Hickory Hills
- CityMarietta
- CountyCobb – GA
- Zip Code30064
Similar Listings Nearby
- 2436 Camden Lake View NW
Acworth, GA$704,000
4.60 miles away
- 5844 Brookstone Walk NW
Acworth, GA$700,000
4.80 miles away
- 2460 Due West Circle NW
Kennesaw, GA$700,000
3.59 miles away
- 4011 Fallen Leaf Court
Kennesaw, GA$700,000
3.45 miles away
- 3532 W Hampton Drive NW
Marietta, GA$700,000
0.16 miles away
- 738 Crossroad Court
Powder Springs, GA$700,000
3.54 miles away
- 800 Breckinridge Road SW
Marietta, GA$699,999
4.94 miles away
- 3894 Stone Lake Drive NW
Kennesaw, GA$699,900
1.16 miles away
- 2930 Dallas Street NW
Kennesaw, GA$699,000
4.47 miles away
- 1318 Crestwind Road NW
Kennesaw, GA$695,000
1.22 miles away

3420 BURNT HICKORY Road NW
Marietta, GA
LIGHTBOX-IMAGES














































































































































































































































































































































































































































































































































































































































