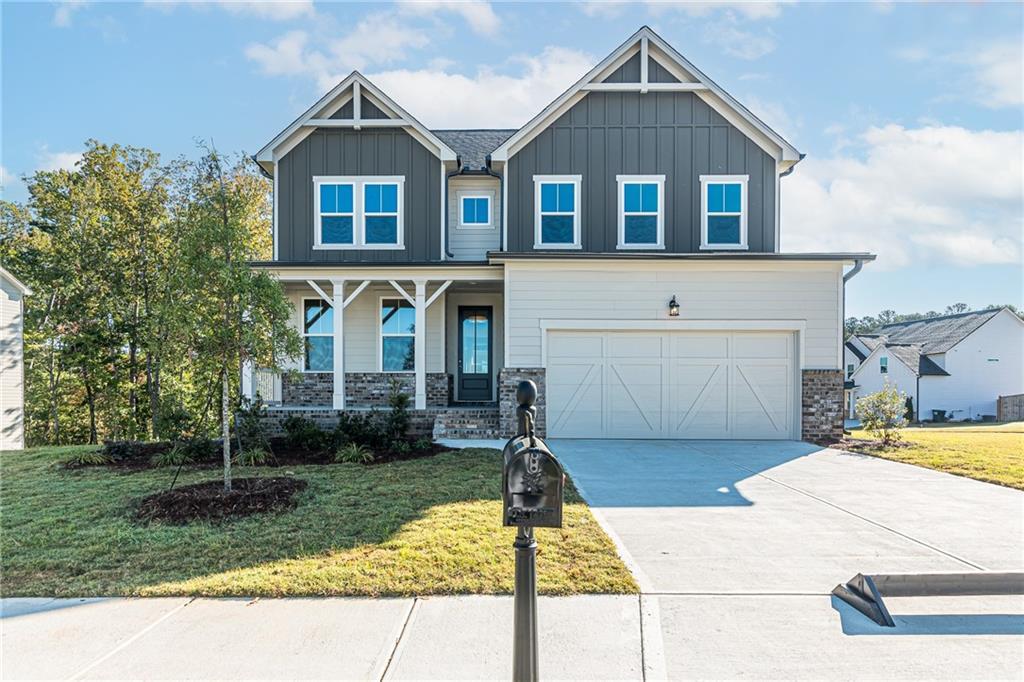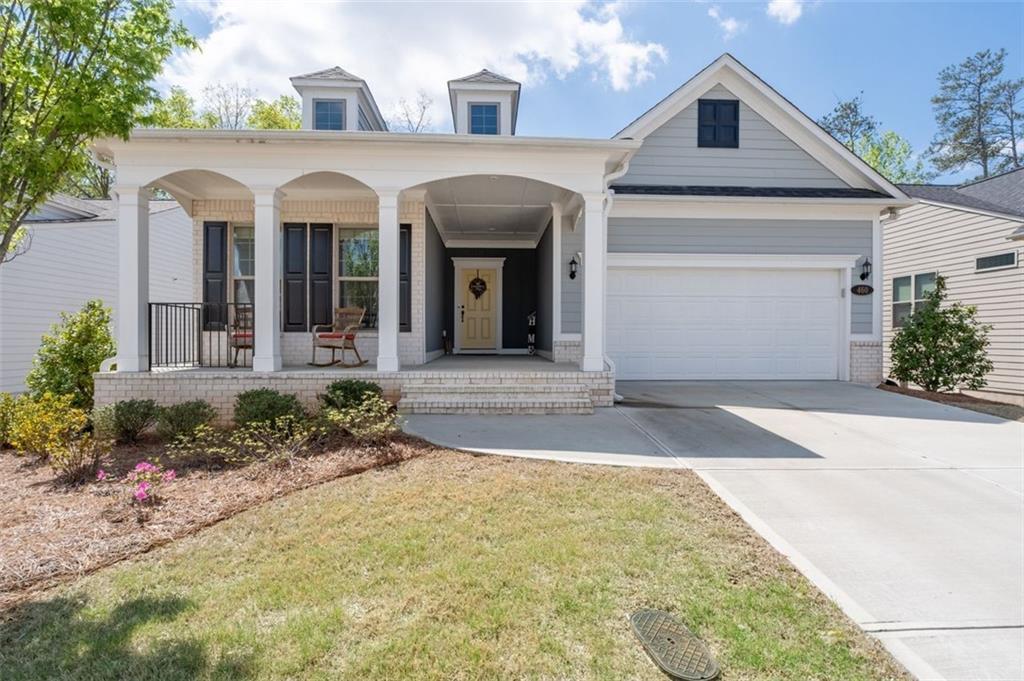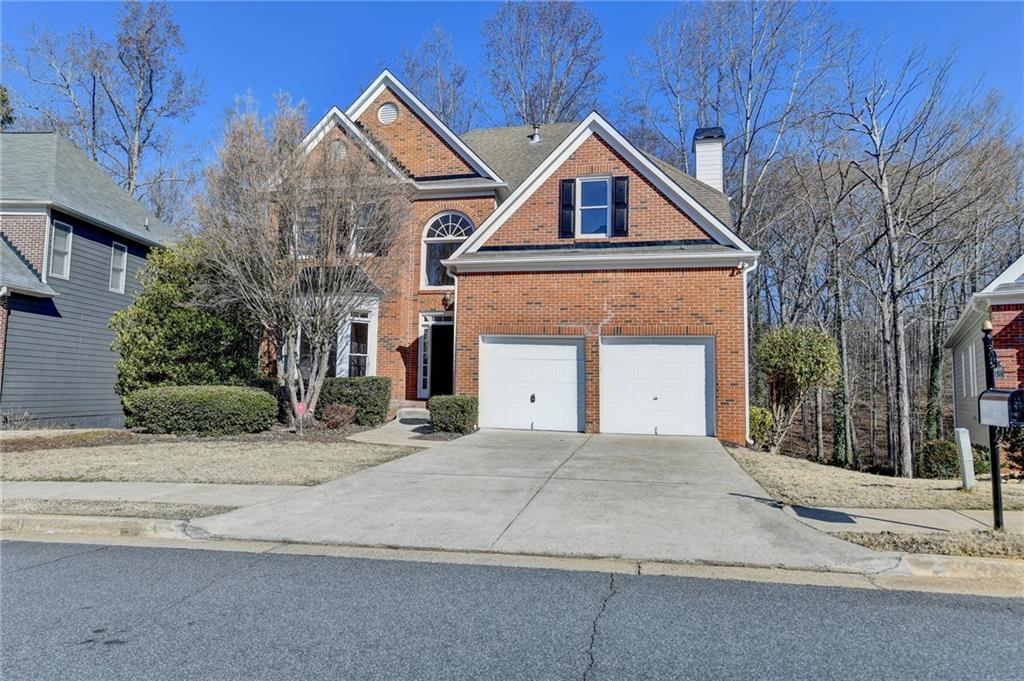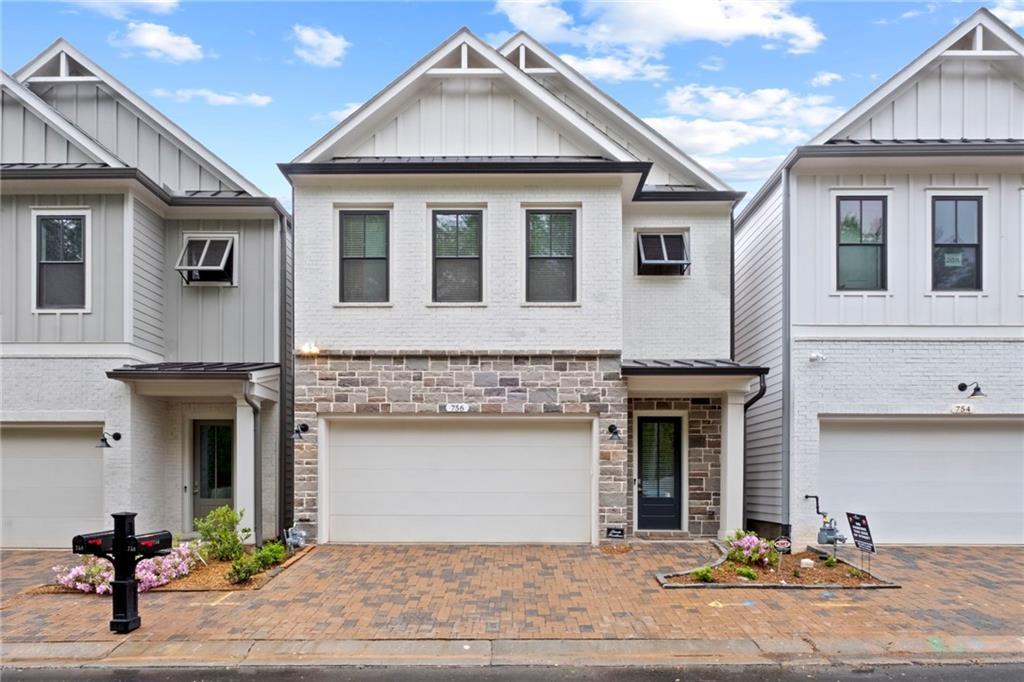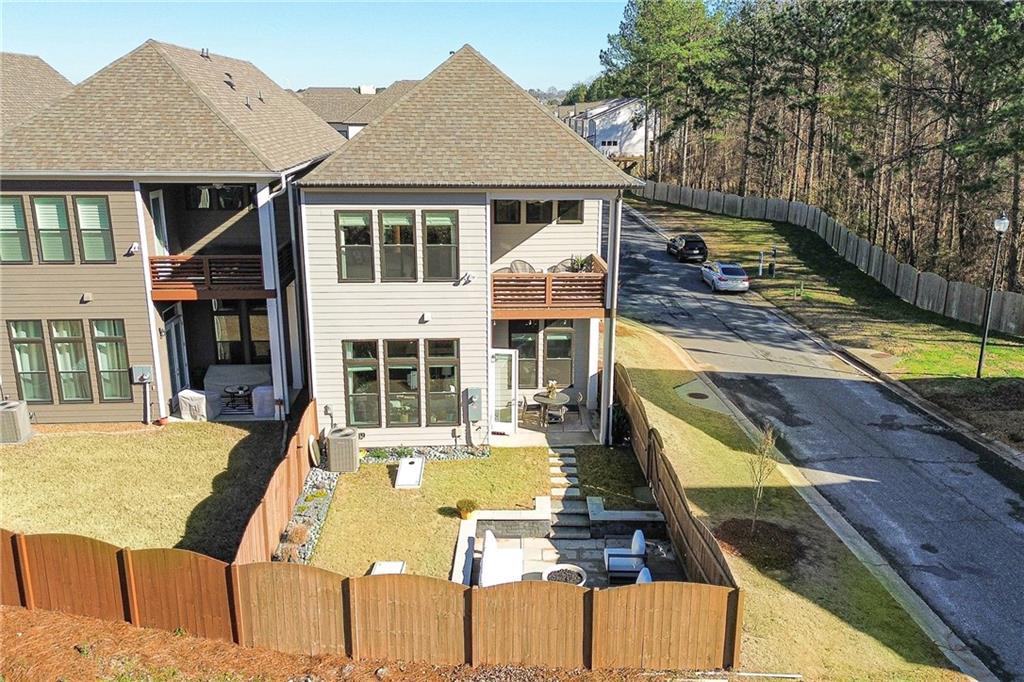Location Location Location! Beautifully Renovated 4-Bedroom Home in Prime Marietta Location!!
Welcome to this stunning 4-bedroom, 2.5-bathroom home, ideally located in a highly desirable Marietta community with easy access to I-575, I-75, top rated schools and a wide variety of shopping and dining options. Step inside to find brand-new LVP flooring throughout as well as fresh, neutral paint that complements any decor. The completely updated kitchen is a true showstopper-complete with granite countertops, stainless steel appliances, a large island, and a clear view into the cozy two-story family room with a gas log fireplace. Perfect for everyday living and entertaining or relaxed nights in. Separate dining room and a living room provides a multitude of options for extra living and dining space. The main level also offers a bedroom, ideal for guests or a home office/media room. Upstairs, you find two spacious guest bedrooms that share a well-appointed bathroom with double vanities-perfect for families or visitors.
Retreat to the serene master suite designed for relaxation. This spacious bedroom leads in to a spa like bathroom with a double vanity, soaking tub, separate shower and huge walk-in closet. Enjoy outdoor living at its finest with a screened-in porch that overlooks a beautifully landscaped, level backyard – ideal for barbecues and gatherings around the fire pit! A storage shed is included and stays with the home. There are lots of opportunities for relaxation and recreation in this amenity-rich community, you will have access to a scenic lake with fountain, swimming pool, tennis courts, and a playground. This move-in-ready home offers the perfect blend of style, comfort, and convenience – come see it before it’s gone!
Welcome to this stunning 4-bedroom, 2.5-bathroom home, ideally located in a highly desirable Marietta community with easy access to I-575, I-75, top rated schools and a wide variety of shopping and dining options. Step inside to find brand-new LVP flooring throughout as well as fresh, neutral paint that complements any decor. The completely updated kitchen is a true showstopper-complete with granite countertops, stainless steel appliances, a large island, and a clear view into the cozy two-story family room with a gas log fireplace. Perfect for everyday living and entertaining or relaxed nights in. Separate dining room and a living room provides a multitude of options for extra living and dining space. The main level also offers a bedroom, ideal for guests or a home office/media room. Upstairs, you find two spacious guest bedrooms that share a well-appointed bathroom with double vanities-perfect for families or visitors.
Retreat to the serene master suite designed for relaxation. This spacious bedroom leads in to a spa like bathroom with a double vanity, soaking tub, separate shower and huge walk-in closet. Enjoy outdoor living at its finest with a screened-in porch that overlooks a beautifully landscaped, level backyard – ideal for barbecues and gatherings around the fire pit! A storage shed is included and stays with the home. There are lots of opportunities for relaxation and recreation in this amenity-rich community, you will have access to a scenic lake with fountain, swimming pool, tennis courts, and a playground. This move-in-ready home offers the perfect blend of style, comfort, and convenience – come see it before it’s gone!
Listing Provided Courtesy of Atlanta Communities
Property Details
Price:
$460,000
MLS #:
7563761
Status:
Active
Beds:
4
Baths:
3
Address:
3463 Chastain Glen Lane NE
Type:
Single Family
Subtype:
Single Family Residence
Subdivision:
Chastain Glen
City:
Marietta
Listed Date:
Apr 24, 2025
State:
GA
Finished Sq Ft:
2,121
Total Sq Ft:
2,121
ZIP:
30066
Year Built:
1998
Schools
Elementary School:
Blackwell – Cobb
Middle School:
Daniell
High School:
Sprayberry
Interior
Appliances
Dishwasher, Disposal, Gas Range, Microwave, Refrigerator
Bathrooms
2 Full Bathrooms, 1 Half Bathroom
Cooling
Ceiling Fan(s), Central Air, Electric
Fireplaces Total
1
Flooring
Luxury Vinyl, Tile
Heating
Central
Laundry Features
Electric Dryer Hookup, Laundry Room, Upper Level
Exterior
Architectural Style
Traditional
Community Features
Clubhouse, Homeowners Assoc, Lake, Near Schools, Near Shopping, Playground, Pool, Street Lights
Construction Materials
Hardi Plank Type, Stucco
Exterior Features
Private Entrance, Private Yard
Other Structures
Shed(s)
Parking Features
Driveway, Garage, Garage Door Opener, Garage Faces Front, Kitchen Level, Level Driveway
Roof
Composition, Shingle
Security Features
Smoke Detector(s)
Financial
HOA Fee
$514
HOA Frequency
Annually
Tax Year
2024
Taxes
$4,021
Map
Community
- Address3463 Chastain Glen Lane NE Marietta GA
- SubdivisionChastain Glen
- CityMarietta
- CountyCobb – GA
- Zip Code30066
Similar Listings Nearby
- 830 Lee Drive NW
Marietta, GA$595,000
4.96 miles away
- 4793 Moonstone Trace
Kennesaw, GA$593,265
1.90 miles away
- 460 Marston Pass
Acworth, GA$590,000
4.14 miles away
- 1606 Nuthatch Court
Marietta, GA$590,000
4.48 miles away
- 422 Laurian Way NW
Kennesaw, GA$589,000
2.01 miles away
- 1924 Wilkenson Crossing
Marietta, GA$589,000
3.03 miles away
- 2574 Warwick Drive
Marietta, GA$589,000
3.92 miles away
- 756 Stickley Oak Way
Woodstock, GA$589,000
3.63 miles away
- 2295 PIEDMONT RIDGE Court
Marietta, GA$585,000
3.64 miles away
- 158 Village Green Avenue
Woodstock, GA$585,000
3.62 miles away

3463 Chastain Glen Lane NE
Marietta, GA
LIGHTBOX-IMAGES












































































