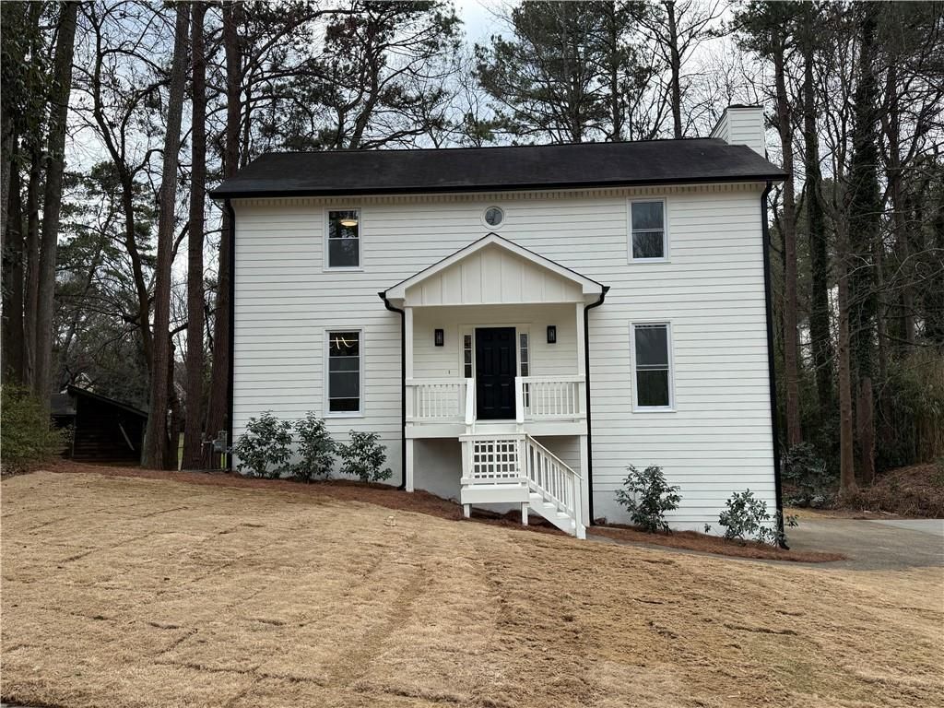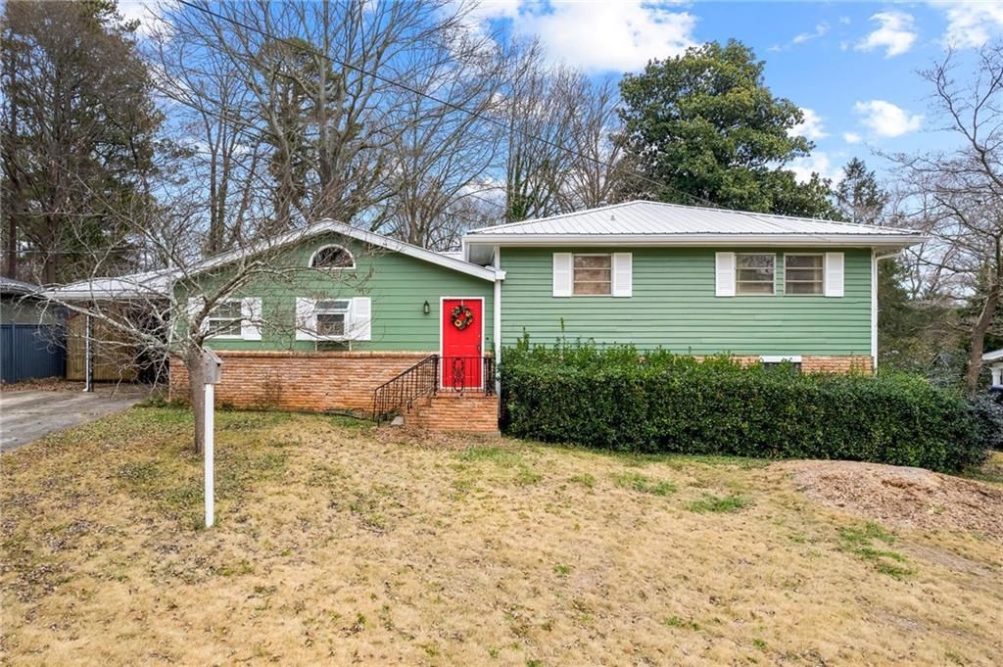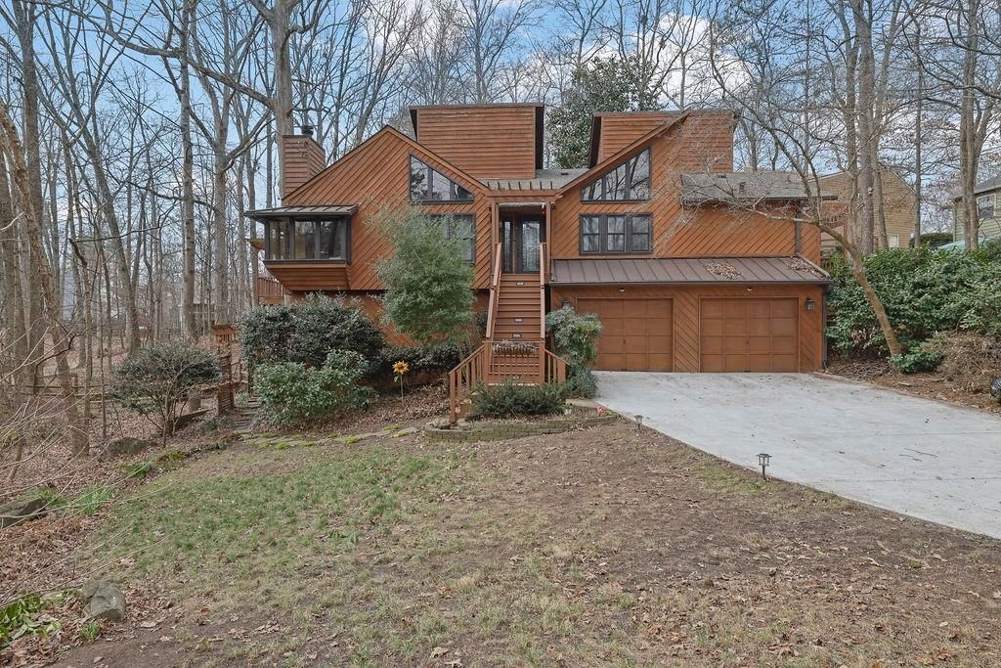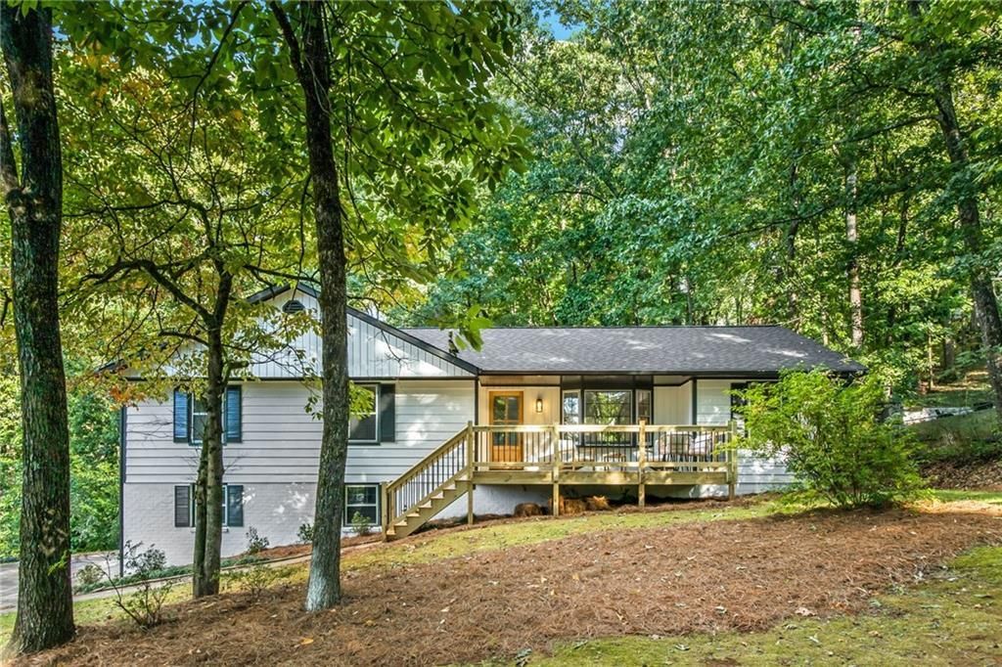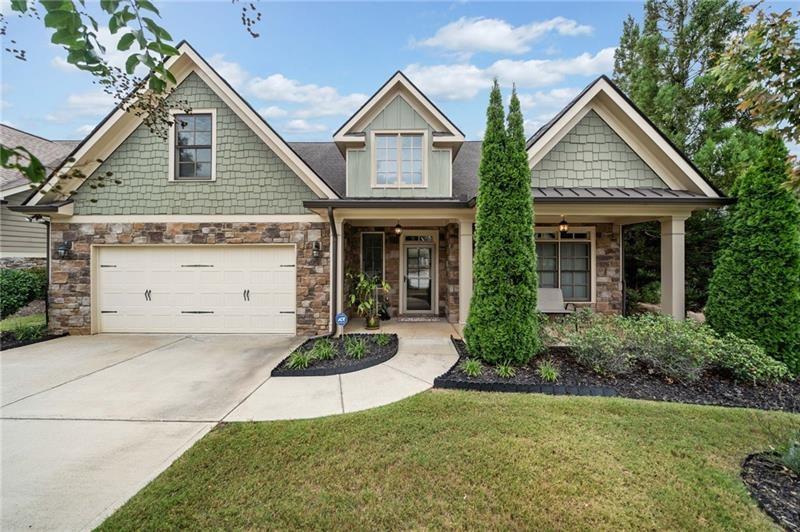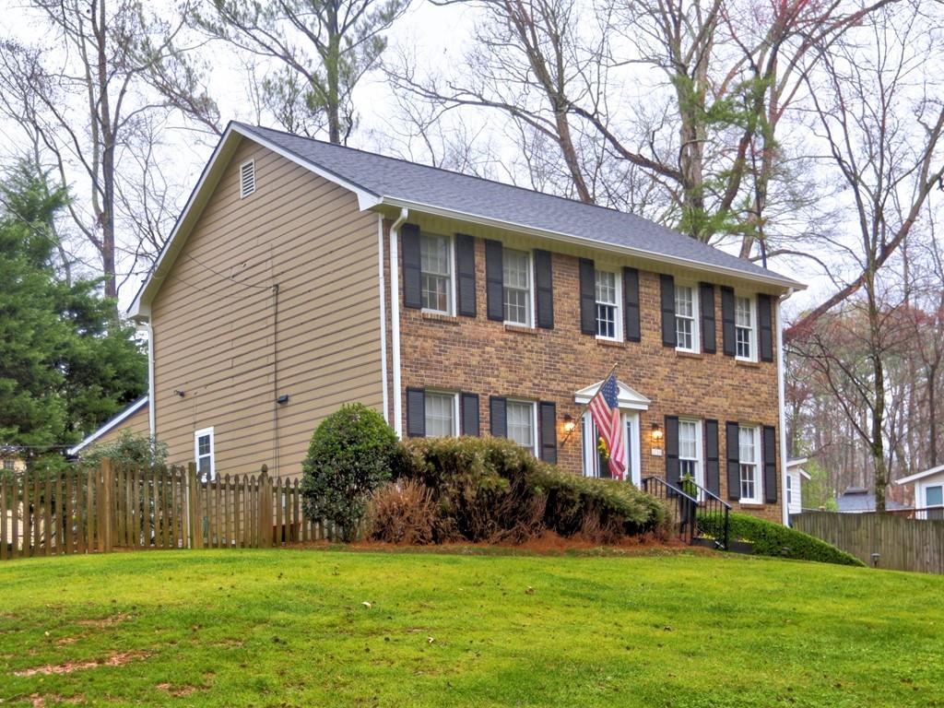A MUST SEE! Renovated Master on Main with a FINISHED BASEMENT– NO HOA & NO RENTAL RESTRICTIONS!
Welcome to this stunning 4-bedroom, 3 1/2-bath home where upscale finishes and thoughtful design create a warm, inviting atmosphere. A spacious driveway provides ample parking for your boat, trailer, or RV, while a charming covered front porch is the perfect spot for a leisurely morning coffee.
Step inside to an open floor plan that effortlessly blends a formal living/flex space with a bay window and an elegant dining room overlooking a breathtaking two-story great room. With soaring ceilings, abundant natural light, and a gas-start fireplace, this space is designed for both relaxed living and entertaining.
The chef’s kitchen is a delight, featuring a stainless hood vent, an upgraded gas stove/oven, a mosaic backsplash, a deep single-basin sink, and a large island with Carrara countertops. The primary suite on the main level offers a luxurious retreat with a spa-like ensuite bath showcasing a huge rain shower with a frameless glass door and a walk-through walk-in closet.
Upstairs, you’ll find two spacious guest rooms, an updated hall bath, and a generous bonus room over the garage. The finished terrace level is an entertainer’s paradise complete with a wet bar, lower kitchen cabinets, laundry closet, full bathroom, guest room, and two additional flex spaces. With a private exterior entrance and separate concrete steps, this area is IDEAL FOR a RENTAL unit or in-law suite, offering EXTRA INCOME POTENTIAL. This is more than a home—it’s an experience.
Outside, your backyard oasis awaits—with an expansive concrete patio, a built-in BBQ/kitchen featuring a wet sink, and a cozy fire pit perfect for summer gatherings. Conveniently located near shopping, dining, top-rated schools, parks, and quick access to I-75 & I-575, this home has it all.
Don’t miss your chance to experience this exceptional property—schedule your showing today!
Welcome to this stunning 4-bedroom, 3 1/2-bath home where upscale finishes and thoughtful design create a warm, inviting atmosphere. A spacious driveway provides ample parking for your boat, trailer, or RV, while a charming covered front porch is the perfect spot for a leisurely morning coffee.
Step inside to an open floor plan that effortlessly blends a formal living/flex space with a bay window and an elegant dining room overlooking a breathtaking two-story great room. With soaring ceilings, abundant natural light, and a gas-start fireplace, this space is designed for both relaxed living and entertaining.
The chef’s kitchen is a delight, featuring a stainless hood vent, an upgraded gas stove/oven, a mosaic backsplash, a deep single-basin sink, and a large island with Carrara countertops. The primary suite on the main level offers a luxurious retreat with a spa-like ensuite bath showcasing a huge rain shower with a frameless glass door and a walk-through walk-in closet.
Upstairs, you’ll find two spacious guest rooms, an updated hall bath, and a generous bonus room over the garage. The finished terrace level is an entertainer’s paradise complete with a wet bar, lower kitchen cabinets, laundry closet, full bathroom, guest room, and two additional flex spaces. With a private exterior entrance and separate concrete steps, this area is IDEAL FOR a RENTAL unit or in-law suite, offering EXTRA INCOME POTENTIAL. This is more than a home—it’s an experience.
Outside, your backyard oasis awaits—with an expansive concrete patio, a built-in BBQ/kitchen featuring a wet sink, and a cozy fire pit perfect for summer gatherings. Conveniently located near shopping, dining, top-rated schools, parks, and quick access to I-75 & I-575, this home has it all.
Don’t miss your chance to experience this exceptional property—schedule your showing today!
Listing Provided Courtesy of Keller Williams North Atlanta
Property Details
Price:
$500,000
MLS #:
7537722
Status:
Active
Beds:
4
Baths:
4
Address:
2826 Cobb Place Manor Court
Type:
Single Family
Subtype:
Single Family Residence
Subdivision:
Cobb Place Manor
City:
Marietta
Listed Date:
Mar 7, 2025
State:
GA
Finished Sq Ft:
2,665
Total Sq Ft:
2,665
ZIP:
30066
Year Built:
1988
See this Listing
Mortgage Calculator
Schools
Elementary School:
Bells Ferry
Middle School:
Daniell
High School:
Sprayberry
Interior
Appliances
Dishwasher, Gas Cooktop, Gas Range, Range Hood
Bathrooms
3 Full Bathrooms, 1 Half Bathroom
Cooling
Ceiling Fan(s), Central Air
Fireplaces Total
1
Flooring
Ceramic Tile, Hardwood
Heating
Central, Electric
Laundry Features
Electric Dryer Hookup, In Basement, Laundry Closet
Exterior
Architectural Style
Craftsman, Traditional
Community Features
None
Construction Materials
Brick, Hardi Plank Type
Exterior Features
Private Yard
Other Structures
Storage
Parking Features
Attached, Covered, Driveway, Garage, Garage Door Opener, Garage Faces Front
Roof
Composition, Shingle
Security Features
Carbon Monoxide Detector(s), Security System Owned
Financial
Tax Year
2024
Taxes
$5,203
Map
Community
- Address2826 Cobb Place Manor Court Marietta GA
- SubdivisionCobb Place Manor
- CityMarietta
- CountyCobb – GA
- Zip Code30066
Similar Listings Nearby
- 196 Montgomery Street NE
Marietta, GA$649,900
4.01 miles away
- 256 SHALLOWFORD Road NW
Kennesaw, GA$648,999
3.42 miles away
- 3663 Heatherwood Drive NE
Marietta, GA$647,000
3.45 miles away
- 282 Evelyn Street NW
Marietta, GA$645,000
4.44 miles away
- 3457 Winter Wood Cove
Marietta, GA$645,000
4.88 miles away
- 4955 Day Lily Way NW
Acworth, GA$640,000
4.32 miles away
- 2645 Shadow Woods Circle NE
Marietta, GA$638,000
3.68 miles away
- 2152 Tourney Drive
Marietta, GA$635,500
2.79 miles away
- 3124 Bentgrass Lane
Kennesaw, GA$629,900
3.24 miles away
- 2751 Davis Road
Marietta, GA$625,000
3.82 miles away

2826 Cobb Place Manor Court
Marietta, GA
LIGHTBOX-IMAGES























































































