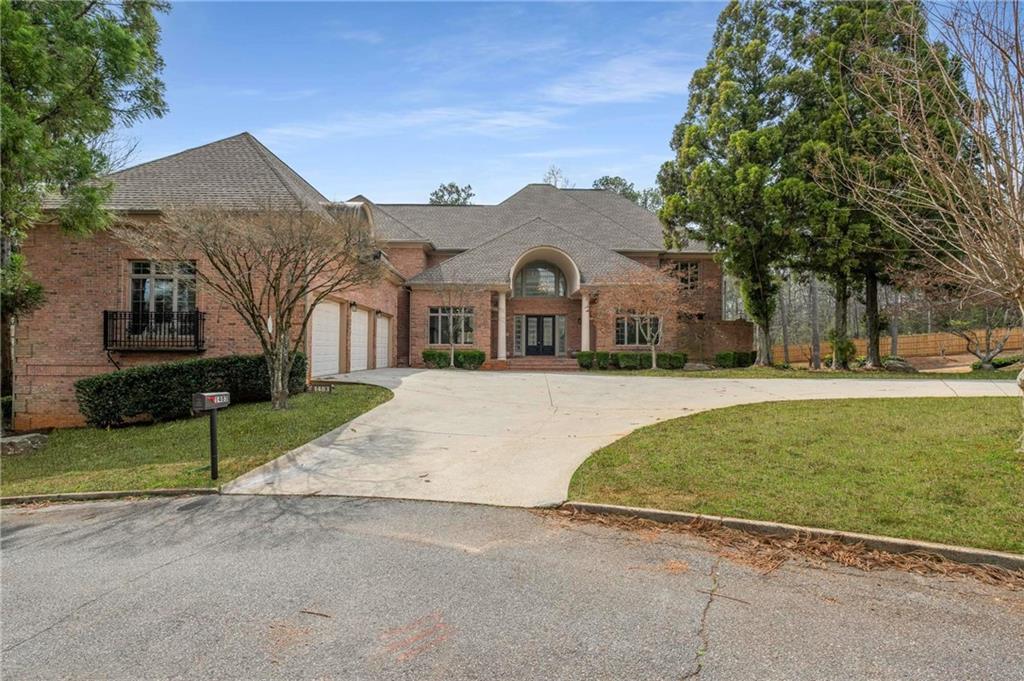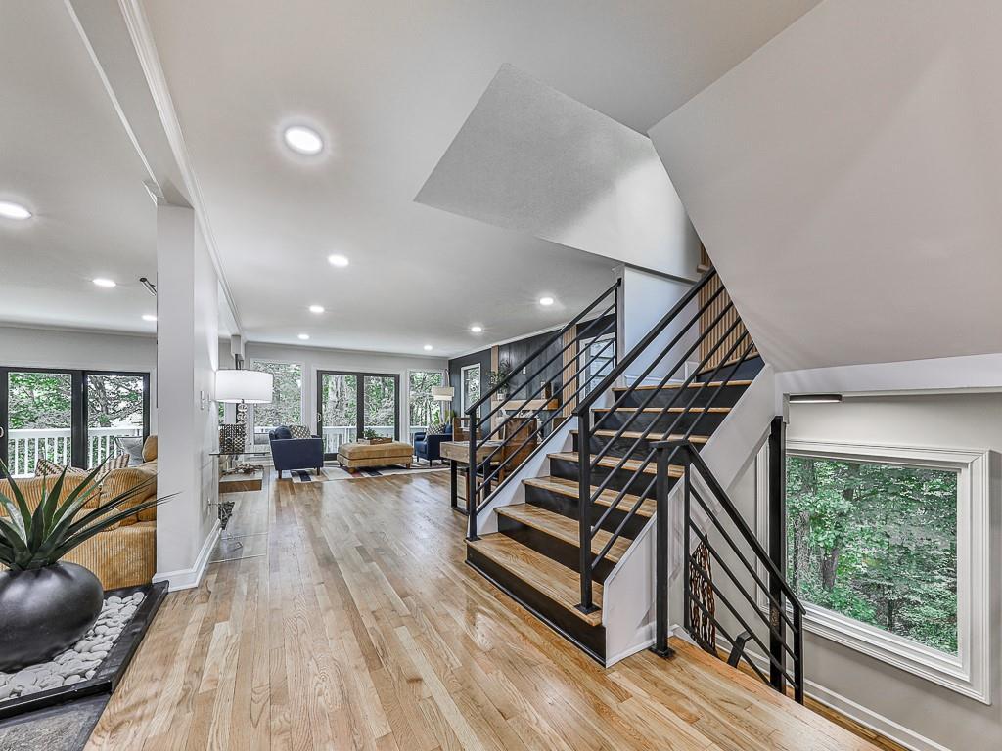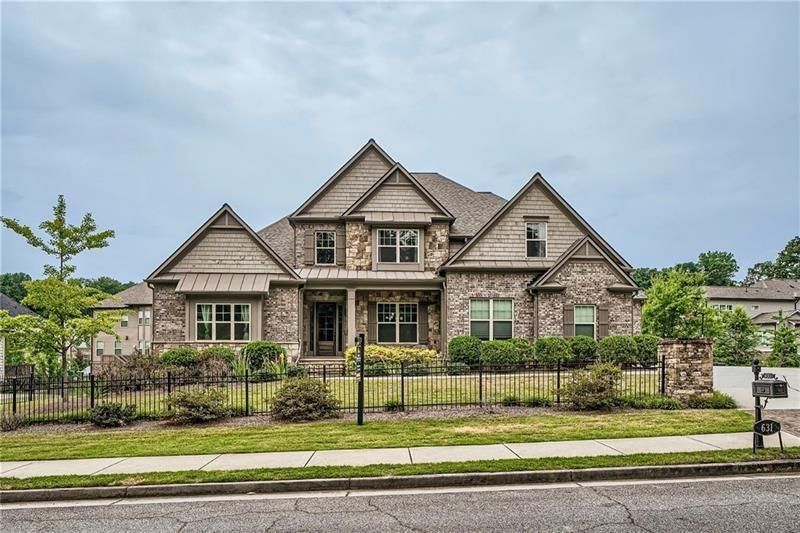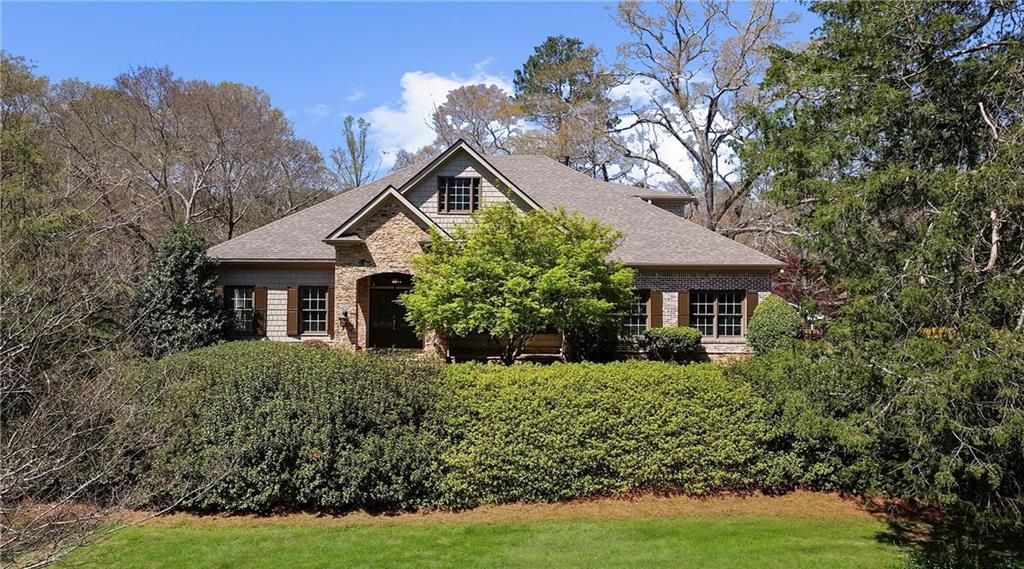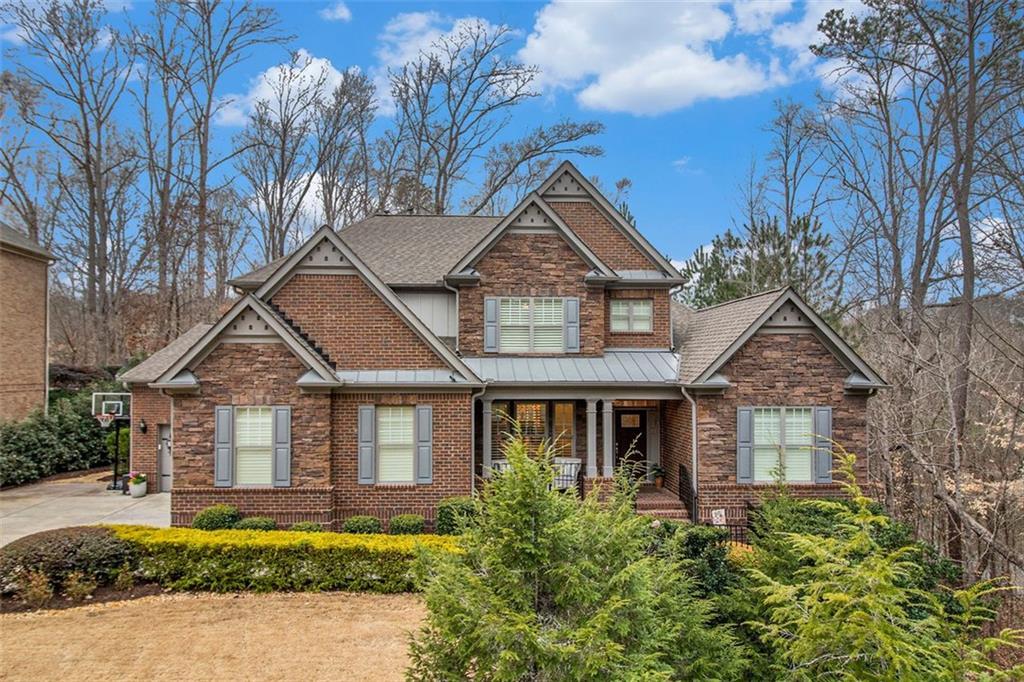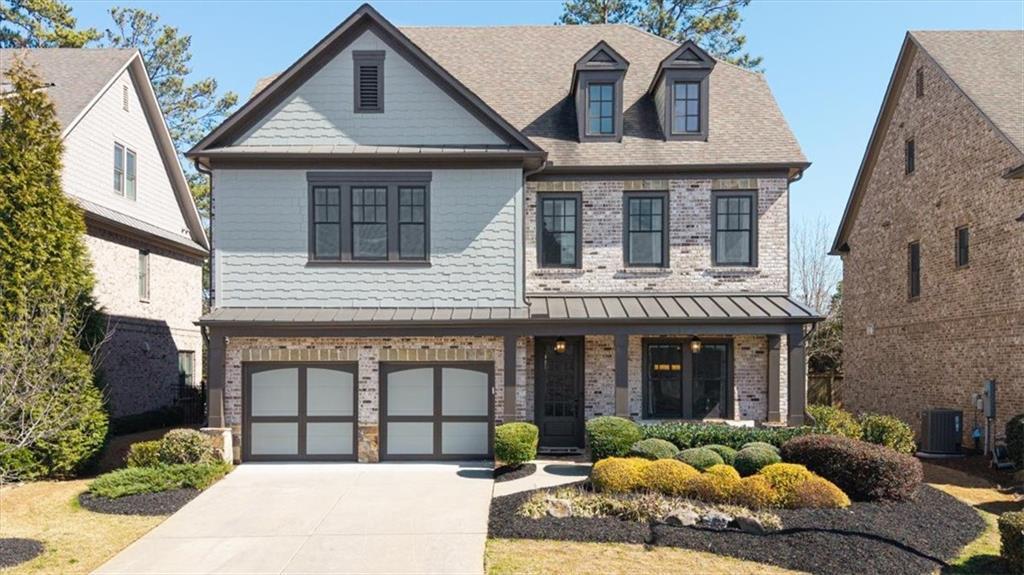Welcome to this beautiful home in the desirable Easthampton community. This home is a 5-bedroom, 4.5-bath home situated on a prime corner lot with a level yard, perfect for outdoor living and entertainment. This spacious residence boasts an open-concept floor plan, offering abundant natural light, high ceilings, and an amazing floorplan flow.
The inviting family room includes a cozy fireplace with the kitchen area connecting to a beautiful spacious keeping room, while the formal dining area and flex space offer versatility for a home office or additional seating area.
The primary suite is bright and spacious with large walk-in closet. The additional bedrooms are generously sized, one with an en-suite and the other secondaries with a Jack-and-Jill bathroom, ensuring comfort and privacy for family and guests. Outside, enjoy a covered outdoor living area along with additional deck area perfect for gatherings. Includes a manicured Welcome to this beautiful home in the desirable Easthampton community. This home is a 5-bedroom, 4.5-bath home situated on a prime corner lot with a level yard, perfect for outdoor living and entertainment. This spacious residence boasts an open-concept floor plan, offering abundant natural light, high ceilings, and am amazing floorplan flow. The inviting family room includes a cozy fireplace with the kitchen area connecting to a beautiful spacious keeping room, while the formal dining area and flex space offer versatility for a home office or additional seating area. The primary suite is bright and spacious with large walk-in closet. The additional bedrooms are generously sized, one with an en-suite and the other secondaries with a Jack-and-Jill bathroom, ensuring comfort and privacy for family and guests. Outside, enjoy a covered outdoor living area along with additional deck area perfect for gatherings. Includes a manicured lawn and mature landscaping. A three-car garage, mudroom area, and ample storage make this home as functional as it is beautiful. Nestled in a desirable neighborhood close to top-rated schools, shopping, and dining, this home is a must-see!
The inviting family room includes a cozy fireplace with the kitchen area connecting to a beautiful spacious keeping room, while the formal dining area and flex space offer versatility for a home office or additional seating area.
The primary suite is bright and spacious with large walk-in closet. The additional bedrooms are generously sized, one with an en-suite and the other secondaries with a Jack-and-Jill bathroom, ensuring comfort and privacy for family and guests. Outside, enjoy a covered outdoor living area along with additional deck area perfect for gatherings. Includes a manicured Welcome to this beautiful home in the desirable Easthampton community. This home is a 5-bedroom, 4.5-bath home situated on a prime corner lot with a level yard, perfect for outdoor living and entertainment. This spacious residence boasts an open-concept floor plan, offering abundant natural light, high ceilings, and am amazing floorplan flow. The inviting family room includes a cozy fireplace with the kitchen area connecting to a beautiful spacious keeping room, while the formal dining area and flex space offer versatility for a home office or additional seating area. The primary suite is bright and spacious with large walk-in closet. The additional bedrooms are generously sized, one with an en-suite and the other secondaries with a Jack-and-Jill bathroom, ensuring comfort and privacy for family and guests. Outside, enjoy a covered outdoor living area along with additional deck area perfect for gatherings. Includes a manicured lawn and mature landscaping. A three-car garage, mudroom area, and ample storage make this home as functional as it is beautiful. Nestled in a desirable neighborhood close to top-rated schools, shopping, and dining, this home is a must-see!
Listing Provided Courtesy of Coldwell Banker Realty
Property Details
Price:
$1,200,000
MLS #:
7555598
Status:
Pending
Beds:
5
Baths:
5
Address:
1900 Denton Walk Court
Type:
Single Family
Subtype:
Single Family Residence
Subdivision:
Easthampton
City:
Marietta
Listed Date:
Apr 9, 2025
State:
GA
Finished Sq Ft:
5,982
Total Sq Ft:
5,982
ZIP:
30062
Year Built:
1997
Schools
Elementary School:
Mount Bethel
Middle School:
Dodgen
High School:
Walton
Interior
Appliances
Dishwasher, Disposal, Dryer, Electric Cooktop, Electric Range, Electric Water Heater, Refrigerator, Self Cleaning Oven, Washer
Bathrooms
4 Full Bathrooms, 1 Half Bathroom
Cooling
Ceiling Fan(s), Central Air
Fireplaces Total
1
Flooring
Ceramic Tile, Hardwood
Heating
Central, Natural Gas
Laundry Features
Laundry Room, Main Level
Exterior
Architectural Style
Traditional
Community Features
Clubhouse, Playground, Pool, Sidewalks, Tennis Court(s)
Construction Materials
Synthetic Stucco
Exterior Features
None
Other Structures
None
Parking Features
Attached, Driveway, Garage, Kitchen Level
Roof
Composition
Security Features
Smoke Detector(s)
Financial
HOA Fee
$1,250
HOA Frequency
Annually
HOA Includes
Maintenance Grounds, Swim, Tennis
Tax Year
2024
Taxes
$10,732
Map
Community
- Address1900 Denton Walk Court Marietta GA
- SubdivisionEasthampton
- CityMarietta
- CountyCobb – GA
- Zip Code30062
Similar Listings Nearby
- 237 Webney Drive SE
Marietta, GA$1,549,999
4.11 miles away
- 1483 Jones Road
Roswell, GA$1,499,000
3.22 miles away
- 120 Huntcliff Point
Atlanta, GA$1,499,000
2.58 miles away
- 3979 Sentry Crossing
Marietta, GA$1,499,000
2.12 miles away
- 631 MABRY Road
Sandy Springs, GA$1,499,000
4.43 miles away
- 9860 Coleman Road
Roswell, GA$1,400,000
3.10 miles away
- 2314 Edgemere Lake Circle
Marietta, GA$1,400,000
0.84 miles away
- 1190 Mosspointe Drive
Roswell, GA$1,400,000
1.49 miles away
- 656 Gunby Road SE
Marietta, GA$1,395,000
4.76 miles away
- 4916 Kentwood Drive
Marietta, GA$1,359,900
2.33 miles away

1900 Denton Walk Court
Marietta, GA
LIGHTBOX-IMAGES





























































































































