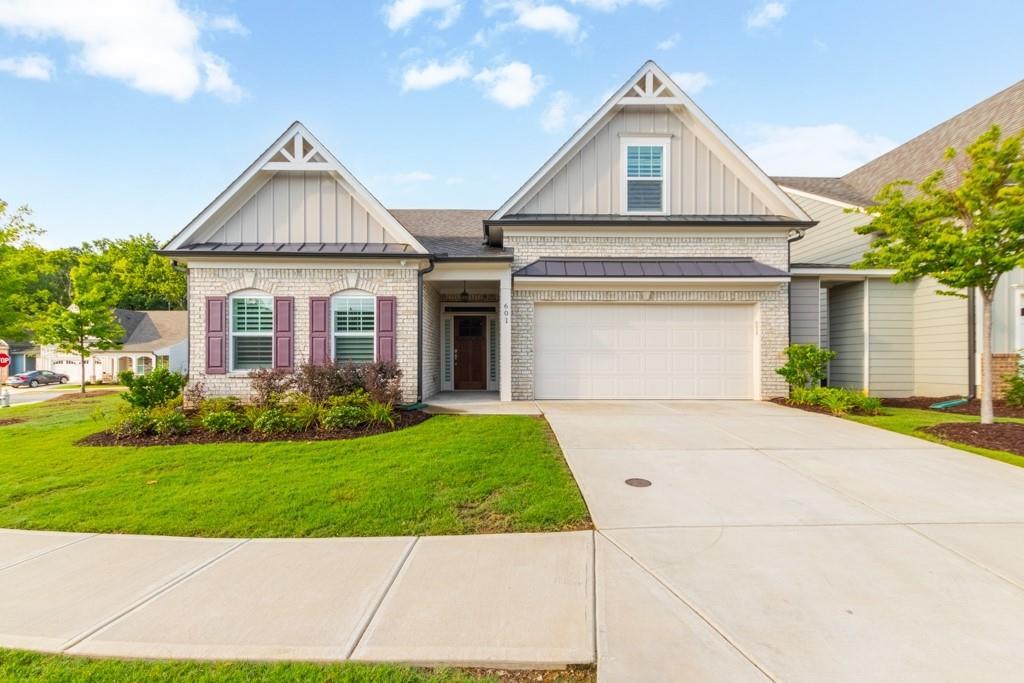A must see spacious 4 bed/2.5 bath home with full finished walk-out basement in an ideal location. Formal living room, separate dining room, spacious kitchen and oversized family room with stone fireplace. Enjoy the screened porch with access from the family room and kitchen. The kitchen includes solid wood cabinets, granite countertops, tiled floors and backsplash plus an oversized island with bar and extra storage. The kitchen features a gas range, side-by-side stainless steel refrigerator and built-in pantry. All appliances, refrigerators (kitchen and garage) as well as washer/dryer AND new gas grill are included! Laundry room is on the main level off of kitchen. Don’t miss the huge storage room in the 2-car garage! Upstairs is an oversized Primary Suite that includes a huge bonus room with built-in cabinetry that is perfect for an office or a dream closet (if the two closets in the Primary aren’t enough!) The Primary bath includes granite countertops, double vanity, large custom tile shower and separate soaking tub. There are also three additional bedrooms and a full bath on the upper level. The home features a full finished basement with easy access to a spacious backyard that includes two large, raised garden beds and oversized shed. The Community has a voluntary HOA with an optional pool membership. Convenient to I-75, I-575, KSU, Kennestone Hospital, shopping and restaurants. Don’t miss this beautiful home!
Listing Provided Courtesy of Maximum One Realty Greater ATL.
Property Details
Price:
$575,000
MLS #:
7520703
Status:
Active Under Contract
Beds:
4
Baths:
3
Address:
2668 Forest Glen Drive NE
Type:
Single Family
Subtype:
Single Family Residence
Subdivision:
Forest Chase
City:
Marietta
Listed Date:
Feb 5, 2025
State:
GA
Finished Sq Ft:
2,916
Total Sq Ft:
2,916
ZIP:
30066
Year Built:
1986
Schools
Elementary School:
Davis – Cobb
Middle School:
Mabry
High School:
Lassiter
Interior
Appliances
Dishwasher, Disposal, Dryer, Electric Oven, Gas Cooktop, Microwave, Refrigerator, Washer
Bathrooms
2 Full Bathrooms, 1 Half Bathroom
Cooling
Attic Fan, Ceiling Fan(s), Central Air, Electric, Zoned
Fireplaces Total
1
Flooring
Carpet, Hardwood, Stone
Heating
Central, Natural Gas
Laundry Features
Laundry Room, Main Level
Exterior
Architectural Style
Traditional
Community Features
Near Schools, Near Shopping, Sidewalks, Street Lights
Construction Materials
Stone, Vinyl Siding
Exterior Features
Garden, Gas Grill, Rain Gutters, Storage
Other Structures
Outbuilding
Parking Features
Garage, Garage Door Opener, Garage Faces Front, Kitchen Level, Level Driveway
Roof
Composition
Financial
HOA Fee
$125
HOA Frequency
Annually
Tax Year
2024
Taxes
$886
Map
Community
- Address2668 Forest Glen Drive NE Marietta GA
- SubdivisionForest Chase
- CityMarietta
- CountyCobb – GA
- Zip Code30066
Similar Listings Nearby
- 3036 Lassiter Road
Marietta, GA$745,000
3.76 miles away
- 4013 Chelsea Lane
Marietta, GA$740,000
4.85 miles away
- 3834 Upland Drive
Marietta, GA$735,000
1.81 miles away
- 11710 Mountain Laurel Drive
Roswell, GA$735,000
4.92 miles away
- 229 Mooney Road
Woodstock, GA$733,008
3.61 miles away
- 4323 Lake Chimney Court NE
Roswell, GA$725,000
3.90 miles away
- 3290 Ethan Drive
Marietta, GA$720,000
3.18 miles away
- 601 Cork Street
Woodstock, GA$719,000
2.01 miles away
- 1822 Butterfly Way
Marietta, GA$718,990
4.99 miles away
- 4201 N Mountain Road NE
Marietta, GA$715,000
1.83 miles away

2668 Forest Glen Drive NE
Marietta, GA
LIGHTBOX-IMAGES
















































































































































































































































































































































































































