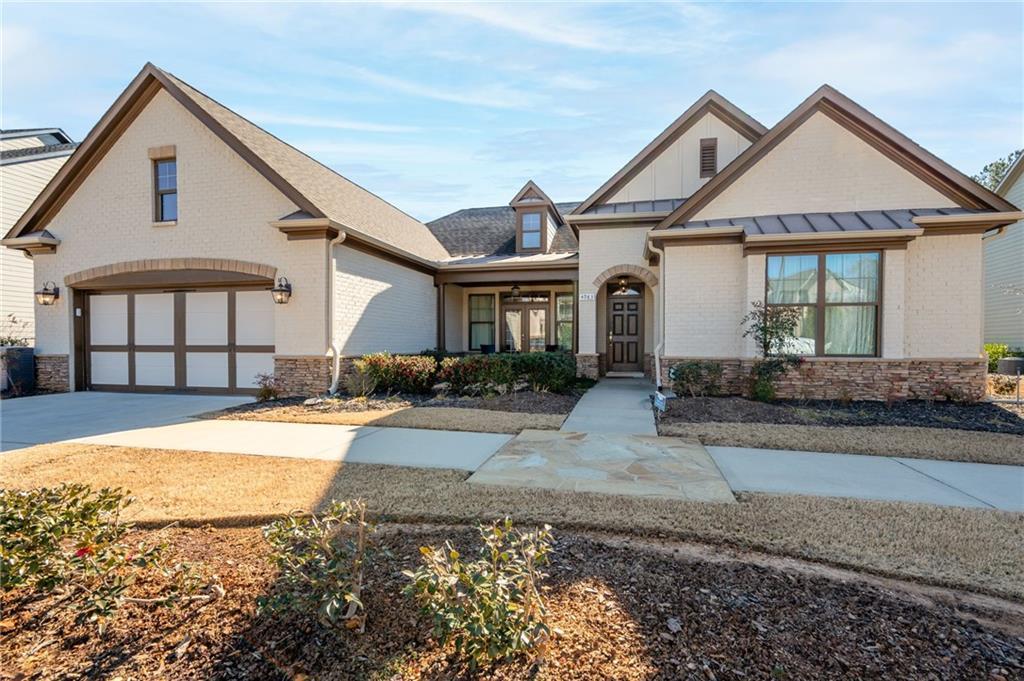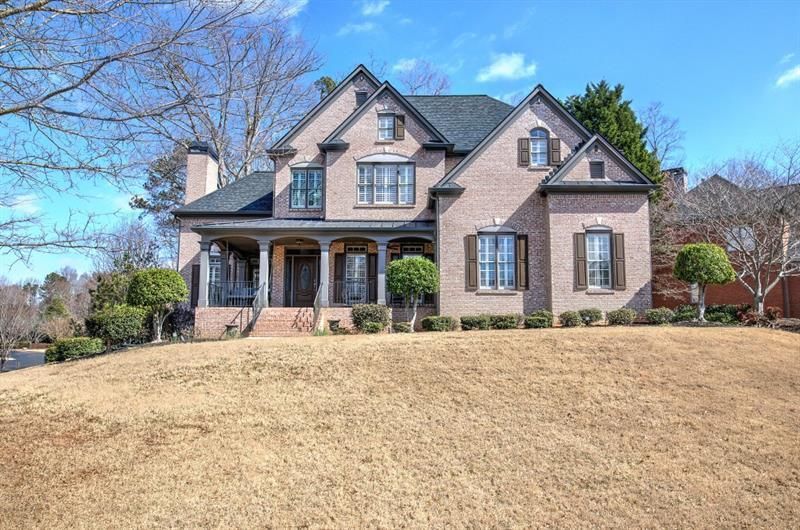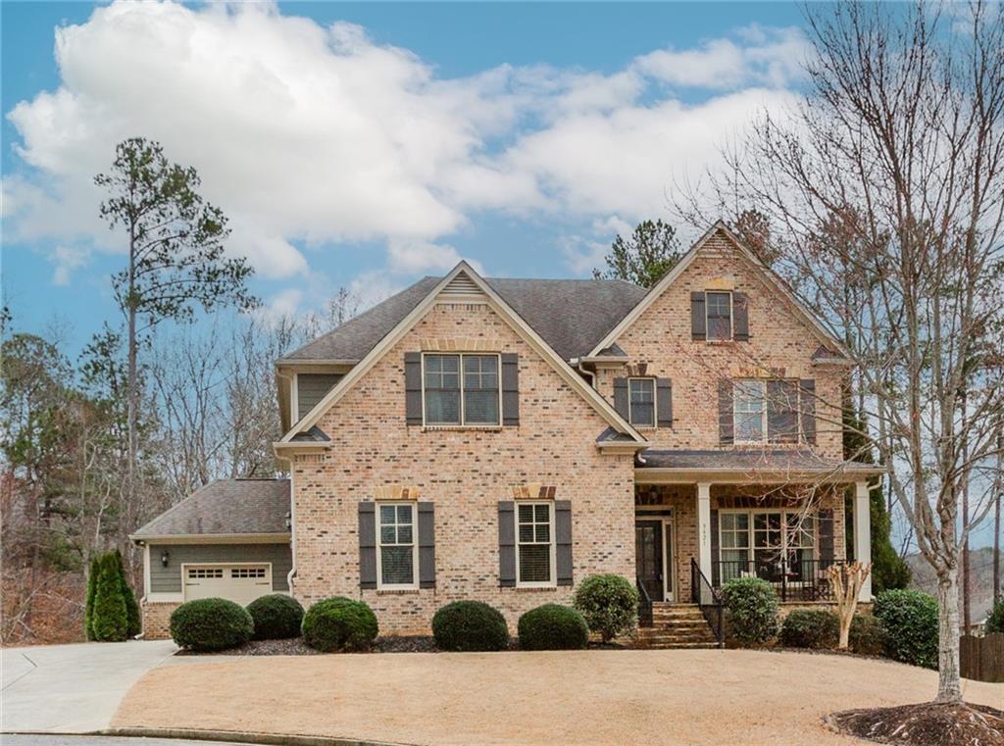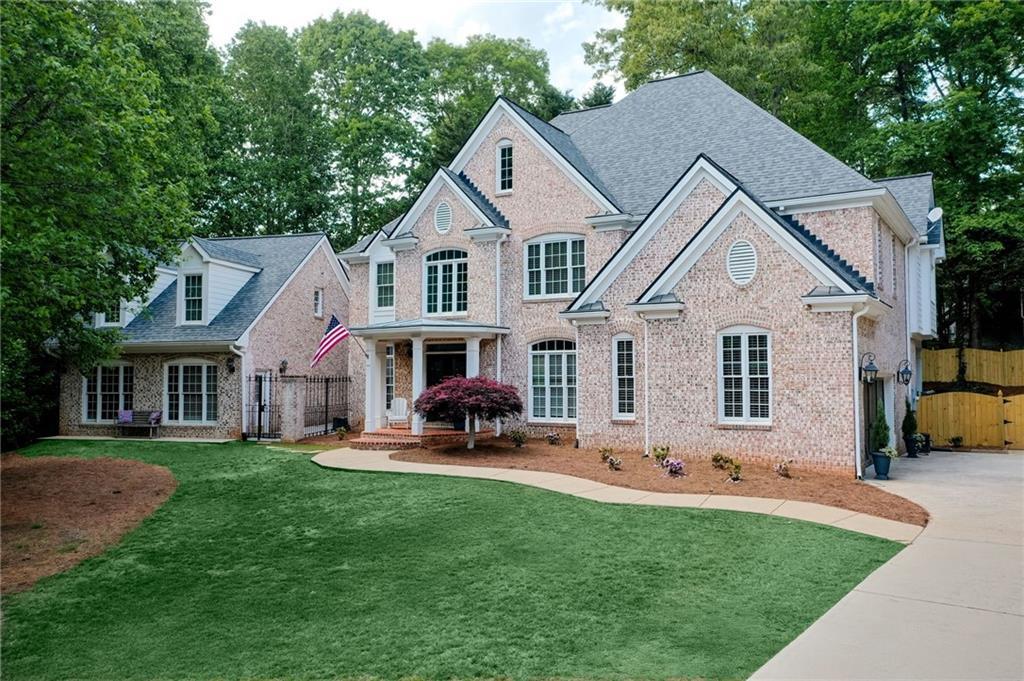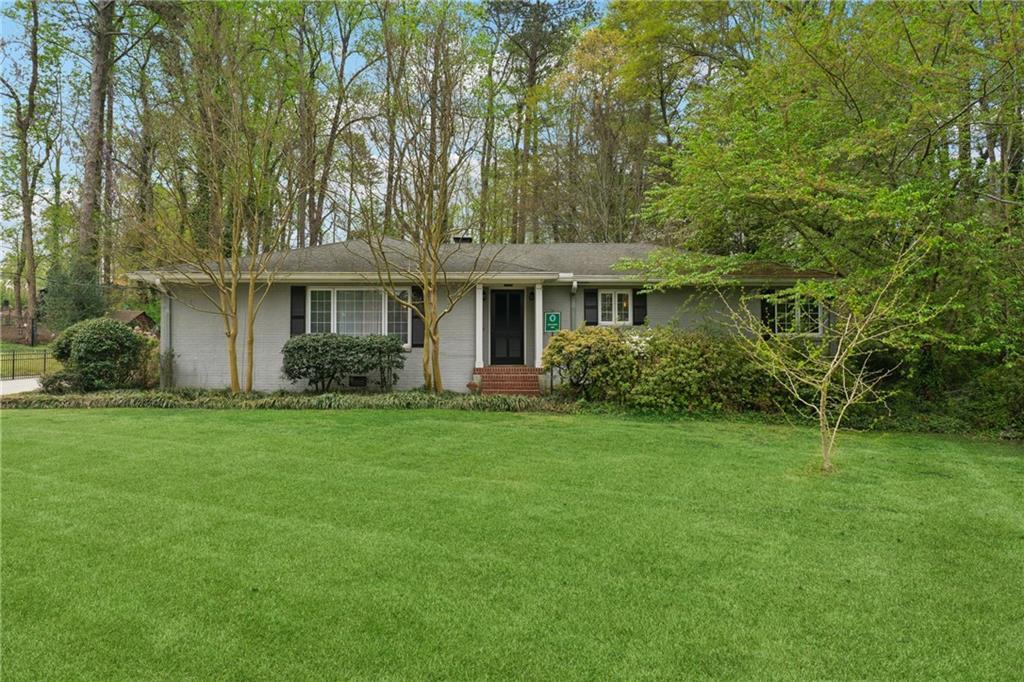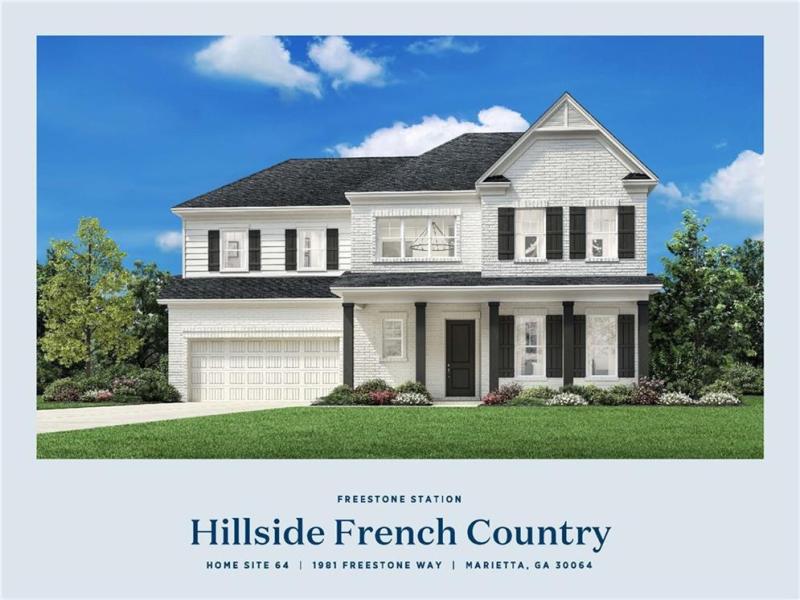Look no further! This premier John Weiland home blends luxury, comfort, and smart living, perfectly positioned on a cul-de-sac lot. EXTERIOR FEATURES > Curb appeal? Off the charts. The freshly painted exterior sets the tone. Mature, lush landscaping: apple trees, blueberries, wisteria, Knockout roses, azaleas, Japanese maple, crepe myrtles create a botanical sanctuary. Towering Leyland Cypress trees, a fully fenced backyard offer privacy and peace; the rock climbing wall, smart irrigation & landscape lighting complete the space. Enjoy morning coffee or evening cocktails on the freshly stained deck or in the terrace-level hot tub, all overlooking serene wooded views! 3-car garage with a custom epoxy finish and smart LiftMaster Hi-Lift openers makes for a showroom-worthy arrival every time. INTERIOR UPGRADES & SMART LIVING> Inside, abundant natural light, plantation shutters, and hardwood floors welcome you home. The newer HVAC (2024) with 3 separate NEST controls and insulated double-pane windows blend comfort with performance. LED recessed lighting and 3M sun-filtering window tinting (foyer) add a layer of high-tech ease. The fully encapsulated attic with foam insulation and a remarkable R-value translate to surprisingly low utility bills. KITCHEN & LIVING SPACES > The heart of the home boasts a chef’s kitchen with double ovens, a gas cooktop, under-cabinet lighting, soft-close drawers, and custom cabinetry. The breakfast bar and eat-in nook flow seamlessly into the vaulted-ceiling living room, anchored by a gas fireplace and custom built-in bookcases with upgraded back-lighting. A formal dining room, office/flex room complete the spacious and sunlit main level. PRIMARY SUITE & UPPER LEVEL > Slip away into your own private sanctuary—where double doors open to a refined retreat featuring soaring tray ceilings, a sunlit lounge (or office), dual walk-in closets designed with space and intention. The spa-inspired bath invites you to unwind with a luxurious whirlpool tub, heated floors, towel warmer, and a sleek frameless shower. Thoughtful touches like custom medicine cabinets with built-in outlets elevate your daily routine. Upstairs, you’ll also find spacious secondary bedrooms, a full laundry room, and elegant finishes that carry the home’s warmth and style throughout. FINISHED TERRACE LEVEL > The fully finished walkout basement is its own world—ideal for guests, multi-generational living, or that epic game night. Complete with private suite, full bath, kitchenette, living room, gym/storage room, climate-controlled workshop, cork-backed flooring, and direct access to the backyard. Endless hot water with Tankless water heater (2022); two exterior hot water spigots—one for fast hot tub fills, one for driveway car washes. This home isn’t just upgraded—it’s ELEVATED. And it’s ready for you! WELCOME TO HERITAGE OAKS > where community meets comfort! From the moment you enter, you’ll feel the difference. The neighborhood amenities rival those of a resort—sparkling pool, covered tennis pavilion, playground, clubhouse available for private events, and lighted sidewalks and streets that make evening strolls safe and scenic. But what really sets Heritage Oaks apart? THE VIBE! This is a neighborhood where connections run deep and neighbors become friends. Whether it’s cheering on the swim team, gathering for a cookout, or joining a friendly tennis match, the social calendar is always buzzing with ways to plug in and feel at home. Thanks to a proactive HOA, you get all of this with one of the lowest annual fees in the area. And when it’s time to venture out, you’re just minutes from top-rated schools, everyday conveniences, places of worship, entertainment, recreation, shopping, dining and commuter routes.
Listing Provided Courtesy of Keller Williams Realty Peachtree Rd.
Property Details
Price:
$685,000
MLS #:
7570834
Status:
Active
Beds:
5
Baths:
5
Address:
3052 Fleet Street SW
Type:
Single Family
Subtype:
Single Family Residence
Subdivision:
Heritage Oaks
City:
Marietta
Listed Date:
May 1, 2025
State:
GA
Finished Sq Ft:
4,431
Total Sq Ft:
4,431
ZIP:
30064
Year Built:
1995
See this Listing
Mortgage Calculator
Schools
Elementary School:
Still
Middle School:
Lovinggood
High School:
Hillgrove
Interior
Appliances
Dishwasher, Disposal, Gas Cooktop, Gas Oven, Microwave, Refrigerator, Tankless Water Heater
Bathrooms
4 Full Bathrooms, 1 Half Bathroom
Cooling
Ceiling Fan(s), Central Air, Zoned
Fireplaces Total
1
Flooring
Carpet, Ceramic Tile, Hardwood
Heating
Forced Air, Natural Gas, Zoned
Laundry Features
Laundry Room, Upper Level
Exterior
Architectural Style
Traditional
Community Features
Clubhouse, Pool, Tennis Court(s)
Construction Materials
Brick Front, Cement Siding, Frame
Exterior Features
Garden, Private Entrance, Private Yard, Rain Gutters, Rear Stairs
Other Structures
None
Parking Features
Garage, Garage Door Opener, Garage Faces Side, Kitchen Level, Level Driveway, On Street, Parking Pad
Parking Spots
3
Roof
Composition, Ridge Vents
Security Features
Carbon Monoxide Detector(s), Intercom, Security Lights, Security System Owned, Smoke Detector(s)
Financial
HOA Fee
$800
HOA Frequency
Annually
HOA Includes
Maintenance Grounds, Swim, Tennis
Initiation Fee
$400
Tax Year
2024
Taxes
$6,698
Map
Community
- Address3052 Fleet Street SW Marietta GA
- SubdivisionHeritage Oaks
- CityMarietta
- CountyCobb – GA
- Zip Code30064
Similar Listings Nearby
- 2105 Ector Cove NW
Kennesaw, GA$890,000
2.18 miles away
- 4983 Kyle Drive
Powder Springs, GA$889,900
3.74 miles away
- 1435 Willis Lake Drive NW
Kennesaw, GA$889,500
2.27 miles away
- 3759 Maryhill Lane NW
Kennesaw, GA$885,000
1.70 miles away
- 5623 Meadowstone Walk
Kennesaw, GA$876,200
4.39 miles away
- 940 Kinghorn Drive NW
Kennesaw, GA$875,000
1.81 miles away
- 3621 Sutters Pond Way
Kennesaw, GA$875,000
2.48 miles away
- 2930 Burnt Hickory Road NW
Marietta, GA$875,000
0.90 miles away
- 325 Polk Street NW
Marietta, GA$870,000
4.38 miles away
- 1981 FREESTONE WAY
Marietta, GA$867,184
3.89 miles away

3052 Fleet Street SW
Marietta, GA
LIGHTBOX-IMAGES


















































































