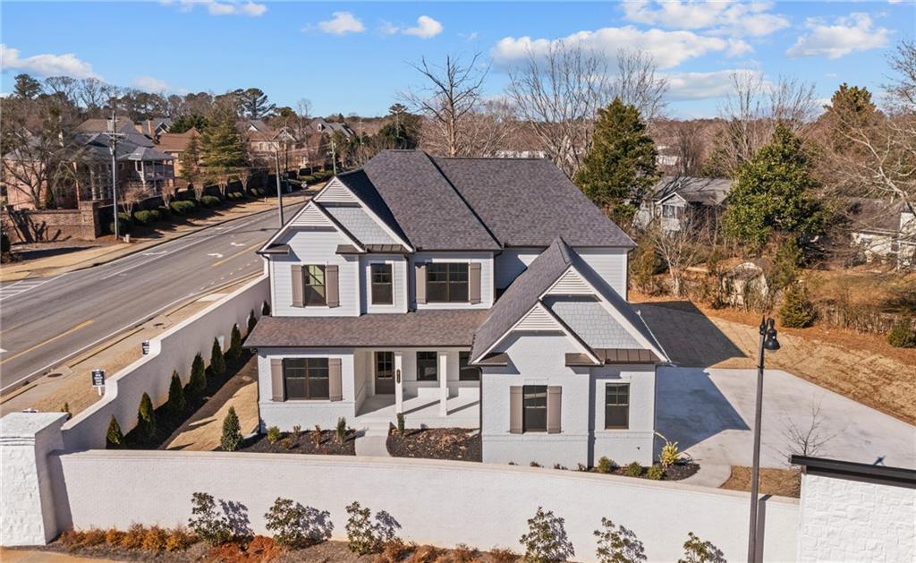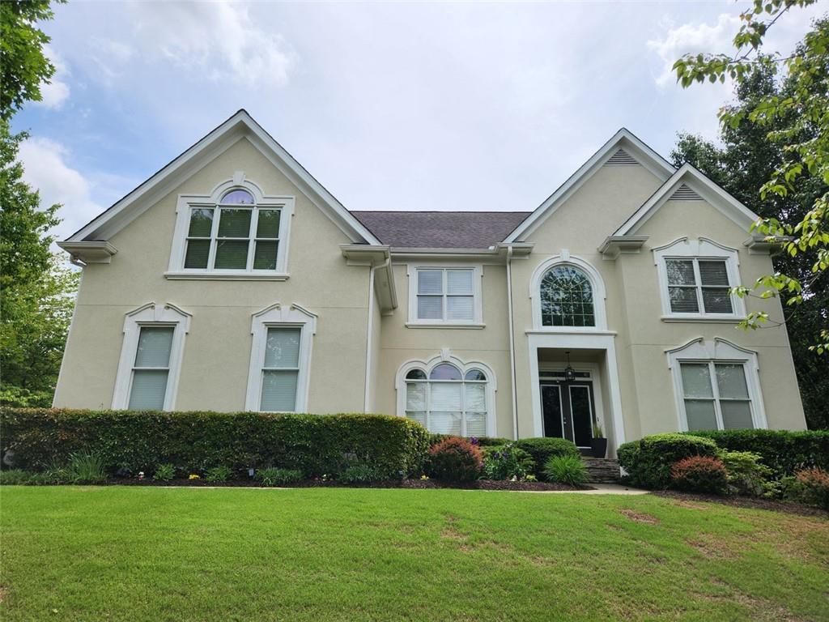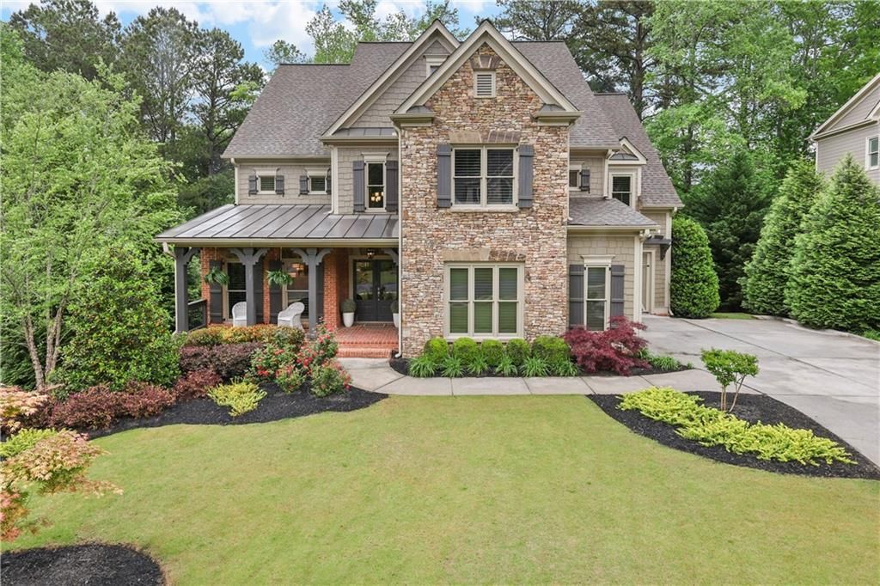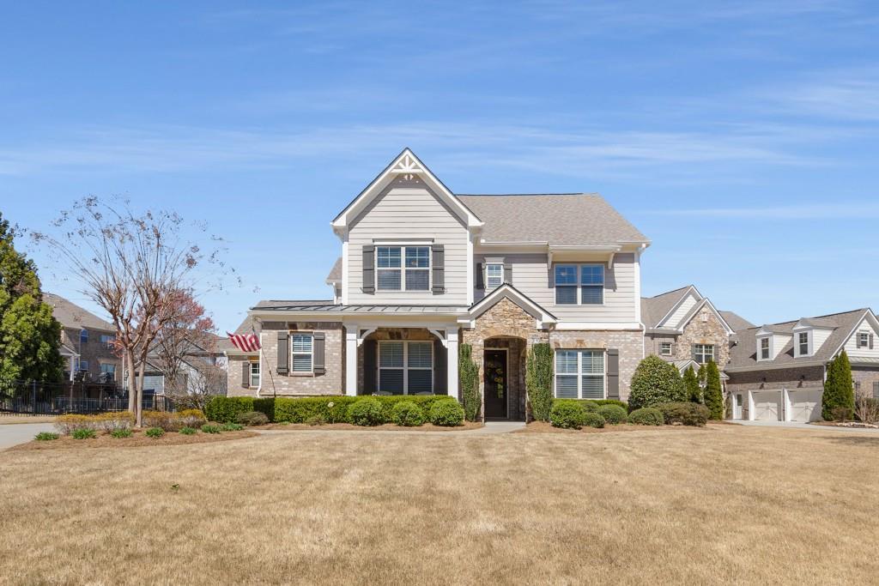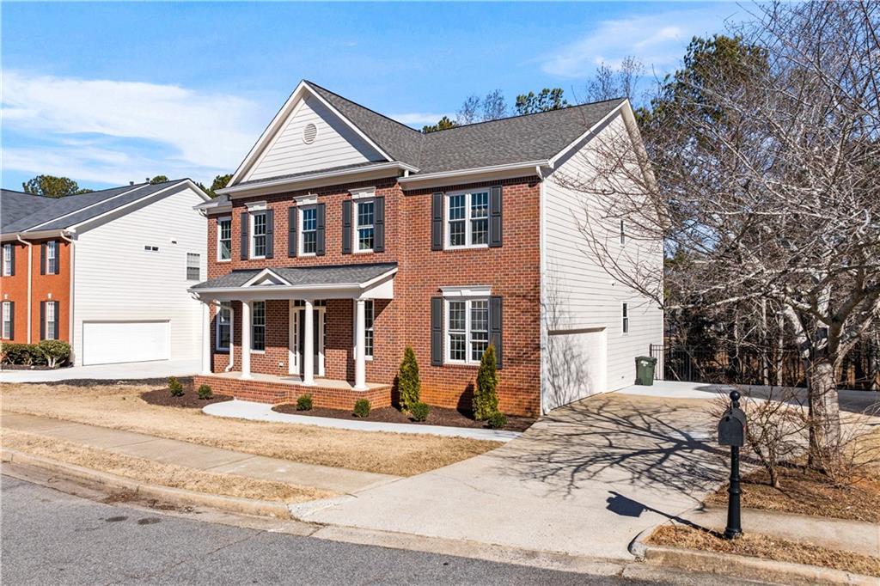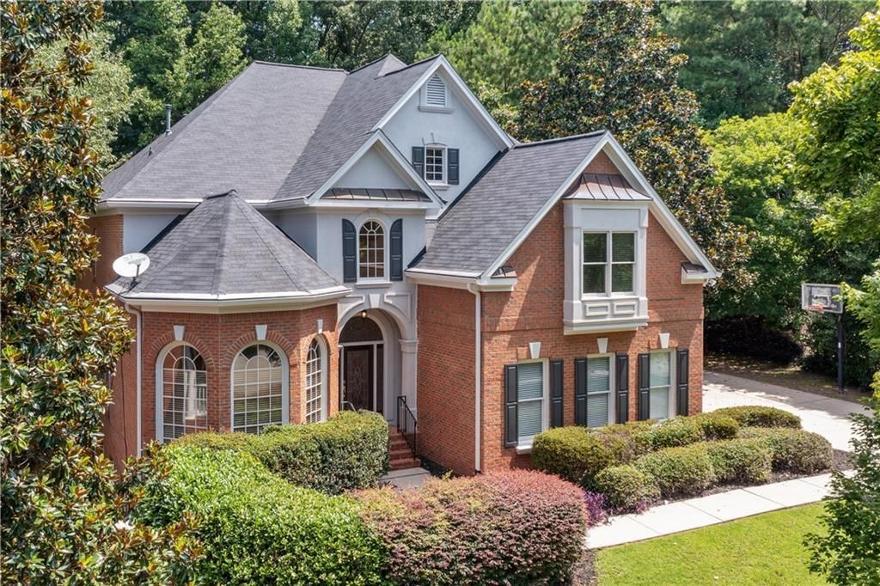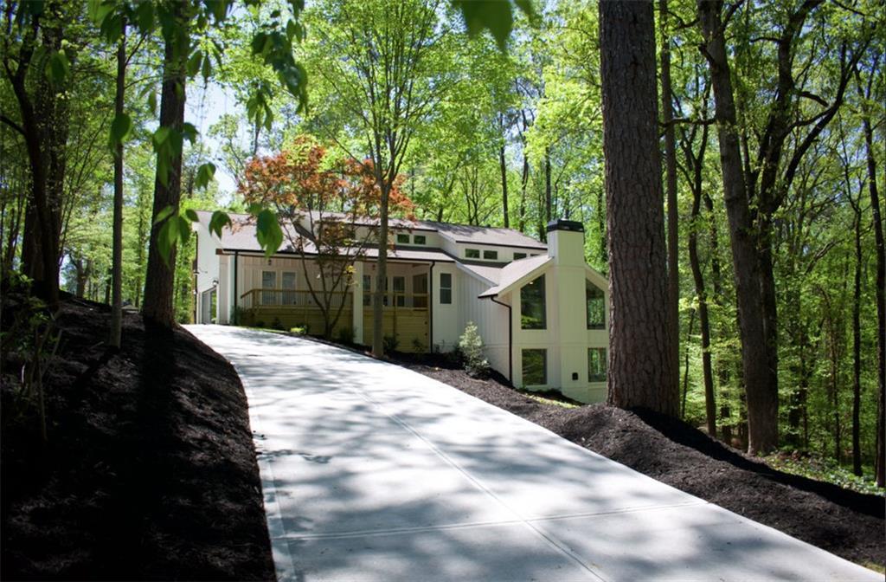The buyers got cold feet and THE SELLERS ARE HIGHLY MOTIVATED, so don’t miss your second chance to call this HOME! Located in the sought-after Highland Ridge Swim/Tennis Community and award-winning Lassiter School District, this meticulously maintained, move-in-ready, custom-built house is the one for you!
Lovingly cared for by its original owners, this home brings numerous updates you won’t have to worry about—including brand-new upstairs carpet (2025), upgraded attic insulation (2024), gleaming refinished hardwoods (2022), a freshly stained deck (2022), newer hot water heater (2022), 50-year architectural roof (2021), microwave (2021), main level HVAC (2019), a fully renovated basement (2018), and a luxurious owner’s suite bath renovation (2017).
But the true game-changer? The fully renovated basement—a dream space for families of all shapes and sizes. Whether you need a private in-law suite, a teen retreat, or a space to host movie nights, this lower level has it all. Featuring a full kitchen, bedroom, bathroom, laundry, dining area, pantry and loads of storage closets, the possibilities here are endless! The in-law suite has a private exterior entry with sidewalk access directly to the street for independent entrance to this amazing terrace level retreat.
When you step inside the main floor, you will feel instantly at home in the bright, open-concept living space – perfectly designed for both daily life and entertaining. The den is bathed in natural light from a wall of windows, creating a warm, welcoming atmosphere. The spacious kitchen is the heart of this home with its oversized island, double ovens, elegant marble-topped custom buffet and inviting breakfast nook.
Upstairs, the serene owner’s suite feels like a private escape, complete with a cozy sitting area, two-way fireplace, dual vanities, and three closets—including a walk-in! Stylish touches like the custom grass-cloth accent wall and brand-new carpet throughout the upper level bring a fresh, upscale feel. The additional bedrooms are generously sized with walk-in closets, giving everyone the space they need to grow and thrive.
Love the outdoors? Your family will enjoy the expansive, multi-level deck, thoughtfully designed with separate spaces for dining, grilling, and lounging—ideal for weekend BBQs or just a quiet family dinner under the big oak tree. The oversized flat front yard and driveway has space for endless fun for kids and pets to play – think family volleyball, little tots on trikes and or a pickup football game.
And the location? It simply can’t be beat. Enjoy the peace of a close-knit, amenity-rich neighborhood while being just minutes from all the fun—Mabry Park (5 min), Downtown Roswell (15 min), Downtown Woodstock (17 min), and Downtown Alpharetta (20 min). Your family will love the perfect blend of top-tier schools, community amenities, and easy access to local charm.
Lovingly cared for by its original owners, this home brings numerous updates you won’t have to worry about—including brand-new upstairs carpet (2025), upgraded attic insulation (2024), gleaming refinished hardwoods (2022), a freshly stained deck (2022), newer hot water heater (2022), 50-year architectural roof (2021), microwave (2021), main level HVAC (2019), a fully renovated basement (2018), and a luxurious owner’s suite bath renovation (2017).
But the true game-changer? The fully renovated basement—a dream space for families of all shapes and sizes. Whether you need a private in-law suite, a teen retreat, or a space to host movie nights, this lower level has it all. Featuring a full kitchen, bedroom, bathroom, laundry, dining area, pantry and loads of storage closets, the possibilities here are endless! The in-law suite has a private exterior entry with sidewalk access directly to the street for independent entrance to this amazing terrace level retreat.
When you step inside the main floor, you will feel instantly at home in the bright, open-concept living space – perfectly designed for both daily life and entertaining. The den is bathed in natural light from a wall of windows, creating a warm, welcoming atmosphere. The spacious kitchen is the heart of this home with its oversized island, double ovens, elegant marble-topped custom buffet and inviting breakfast nook.
Upstairs, the serene owner’s suite feels like a private escape, complete with a cozy sitting area, two-way fireplace, dual vanities, and three closets—including a walk-in! Stylish touches like the custom grass-cloth accent wall and brand-new carpet throughout the upper level bring a fresh, upscale feel. The additional bedrooms are generously sized with walk-in closets, giving everyone the space they need to grow and thrive.
Love the outdoors? Your family will enjoy the expansive, multi-level deck, thoughtfully designed with separate spaces for dining, grilling, and lounging—ideal for weekend BBQs or just a quiet family dinner under the big oak tree. The oversized flat front yard and driveway has space for endless fun for kids and pets to play – think family volleyball, little tots on trikes and or a pickup football game.
And the location? It simply can’t be beat. Enjoy the peace of a close-knit, amenity-rich neighborhood while being just minutes from all the fun—Mabry Park (5 min), Downtown Roswell (15 min), Downtown Woodstock (17 min), and Downtown Alpharetta (20 min). Your family will love the perfect blend of top-tier schools, community amenities, and easy access to local charm.
Listing Provided Courtesy of New Choice Real Estate, Inc.
Property Details
Price:
$839,900
MLS #:
7538161
Status:
Pending
Beds:
5
Baths:
4
Address:
4753 Outlook Way NE
Type:
Single Family
Subtype:
Single Family Residence
Subdivision:
Highland Ridge
City:
Marietta
Listed Date:
Mar 10, 2025
State:
GA
Finished Sq Ft:
4,588
Total Sq Ft:
4,588
ZIP:
30066
Year Built:
1996
See this Listing
Mortgage Calculator
Schools
Elementary School:
Davis – Cobb
Middle School:
Mabry
High School:
Lassiter
Interior
Appliances
Dishwasher, Disposal, Double Oven, Electric Cooktop, Electric Oven, Gas Water Heater, Microwave, Refrigerator, Self Cleaning Oven
Bathrooms
3 Full Bathrooms, 1 Half Bathroom
Cooling
Ceiling Fan(s), Central Air
Fireplaces Total
1
Flooring
Carpet, Ceramic Tile, Hardwood, Luxury Vinyl
Heating
Central
Laundry Features
Electric Dryer Hookup, In Hall, Laundry Room, Upper Level
Exterior
Architectural Style
Traditional
Community Features
Homeowners Assoc, Near Schools, Near Shopping, Pool, Tennis Court(s)
Construction Materials
Brick
Exterior Features
Private Entrance, Private Yard
Other Structures
None
Parking Features
Driveway, Garage, Garage Door Opener, Garage Faces Side, Kitchen Level, Level Driveway
Roof
Composition
Security Features
Smoke Detector(s)
Financial
HOA Fee
$900
HOA Frequency
Annually
HOA Includes
Swim, Tennis, Trash
Tax Year
2024
Taxes
$2,021
Map
Community
- Address4753 Outlook Way NE Marietta GA
- SubdivisionHighland Ridge
- CityMarietta
- CountyCobb – GA
- Zip Code30066
Similar Listings Nearby
- 4383 Capstone Court NE
Roswell, GA$1,070,000
1.23 miles away
- 2759 Thomashire Trace
Marietta, GA$1,050,000
2.78 miles away
- 3655 Brisbane Drive
Marietta, GA$1,050,000
3.53 miles away
- 2711 Twisted Oak Lane NE
Marietta, GA$1,049,900
1.69 miles away
- 365 AUTUMN BREEZE Drive
Roswell, GA$1,049,000
4.46 miles away
- 101 Fernwood Drive
Woodstock, GA$1,029,900
2.20 miles away
- 2564 Lulworth Lane NE
Marietta, GA$1,000,000
3.91 miles away
- 2517 Hampton Park Court
Marietta, GA$999,000
4.13 miles away
- 4567 Brigade Court NE
Roswell, GA$995,000
1.93 miles away
- 3820 Fox Creek Court
Marietta, GA$989,000
0.71 miles away

4753 Outlook Way NE
Marietta, GA
LIGHTBOX-IMAGES


































































































































































































































