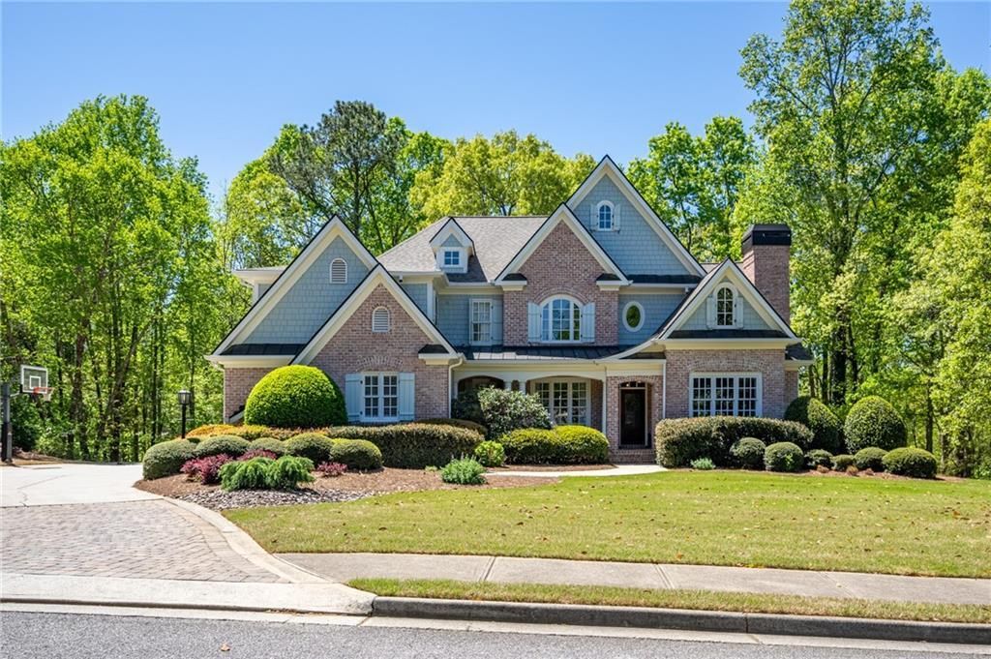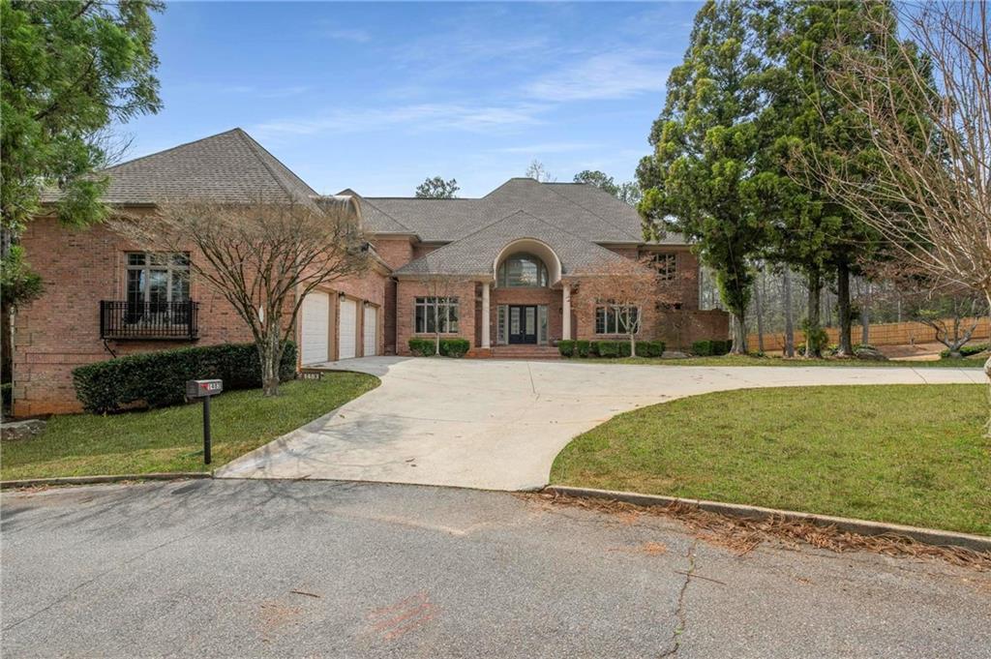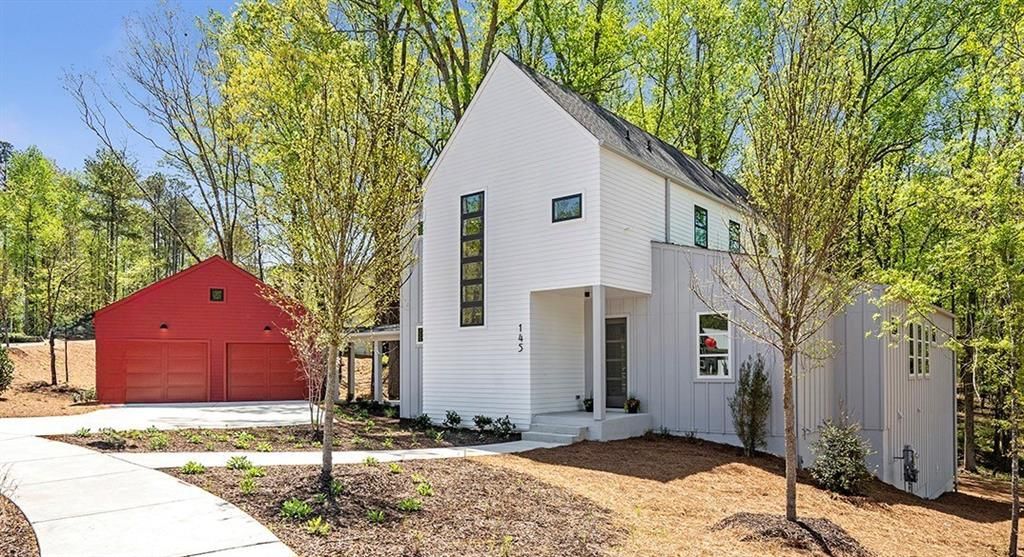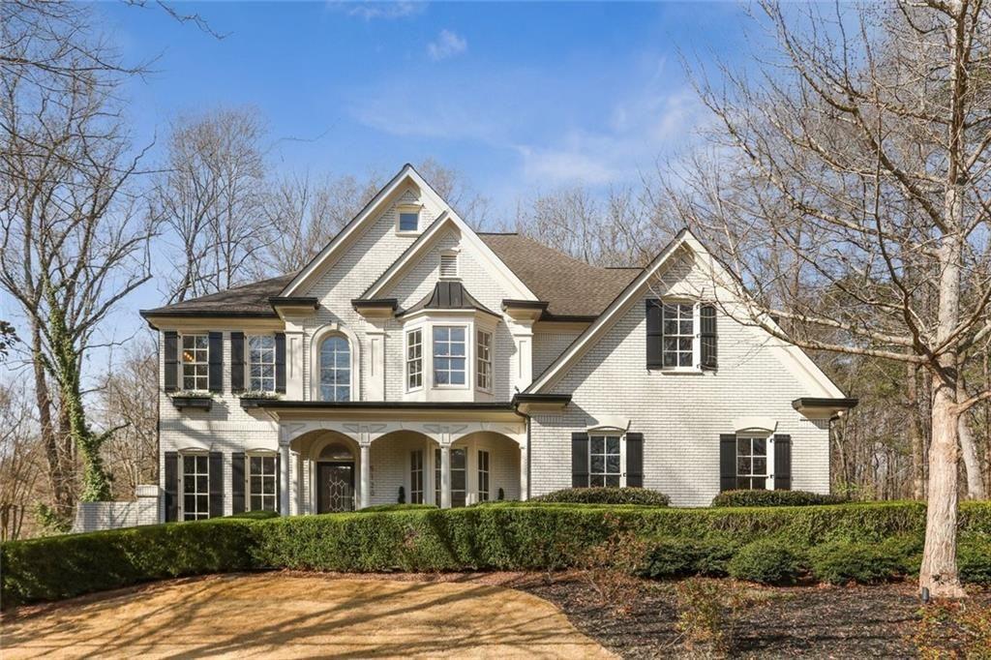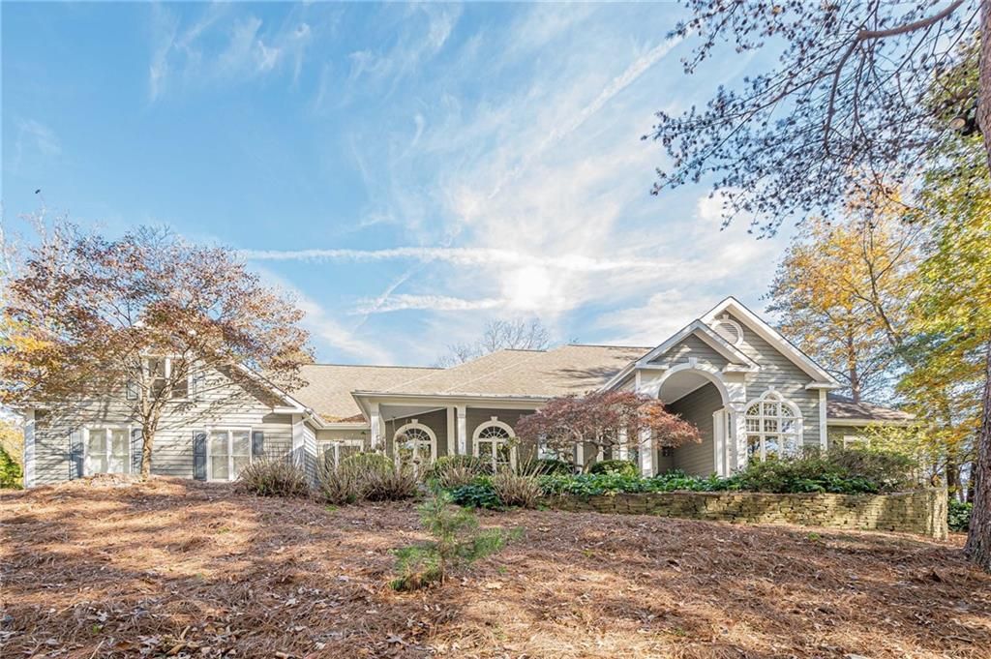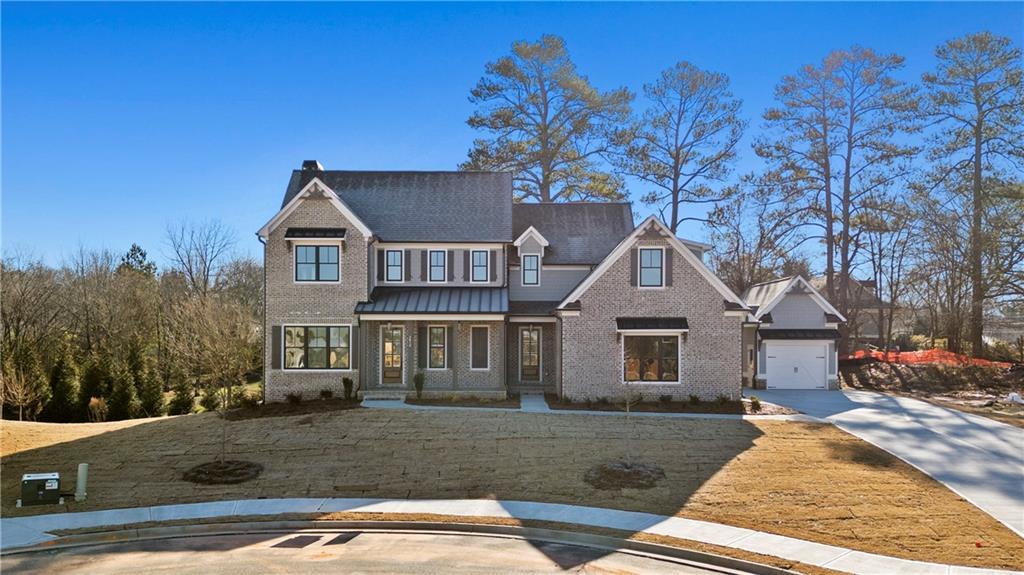Welcome to this stunning John Wieland-built 6-bedroom, 5.5-bath home in the highly sought-after Highlands at Wesley Chapel—where homes rarely hit the market! Situated on a beautifully landscaped corner lot, this home boasts exceptional curb appeal with a brick and stone exterior, a charming wraparound front porch, and a 3-car garage. Lovingly maintained by the original owners, this home exudes quality and pride of ownership. Step inside to a grand two-story foyer with a sweeping staircase and an abundance of natural light. The main level features rich hardwood floors, a coffered-ceiling living room, and an expansive, updated kitchen with granite countertops and a large island—perfect for entertaining. The kitchen overlooks the family room, creating an open, inviting space. A private guest suite on the main level offers ideal accommodations for visitors. Upstairs, the oversized primary suite is a luxurious retreat with a spa-like bath that includes a soaking tub, large shower, three vanities, and dual walk-in closets—all custom designed for maximum organization and style. All secondary bedrooms also feature custom closets for elevated everyday living. Additional highlights include a convenient upstairs laundry room and a spacious bonus room perfect for a playroom, media room, or home gym. One upstairs bedroom has an en-suite bath, while two others share a full bath. The finished terrace level expands your living space with a full bedroom and bath, dedicated office space, and versatile flex areas for recreation or hobbies. Out back, enjoy peaceful outdoor living on the expansive deck that overlooks a level, wrought iron-fenced backyard surrounded by mature trees for added privacy. Neighborhood amenities include swim and tennis, and the home is located in a top-rated school district—making this the perfect blend of luxury, comfort, and location.
Listing Provided Courtesy of Keller Williams Rlty Consultants
Property Details
Price:
$1,200,000
MLS #:
7568938
Status:
Active Under Contract
Beds:
6
Baths:
6
Address:
3810 Sweat Creek Run
Type:
Single Family
Subtype:
Single Family Residence
Subdivision:
Highlands at Wesley Chapel
City:
Marietta
Listed Date:
May 1, 2025
State:
GA
Finished Sq Ft:
6,003
Total Sq Ft:
6,003
ZIP:
30062
Year Built:
2012
See this Listing
Mortgage Calculator
Schools
Elementary School:
Garrison Mill
Middle School:
Mabry
High School:
Lassiter
Interior
Appliances
Dishwasher, Disposal, Double Oven, Gas Cooktop, Microwave, Range Hood, Refrigerator
Bathrooms
5 Full Bathrooms, 1 Half Bathroom
Cooling
Ceiling Fan(s), Central Air
Fireplaces Total
1
Flooring
Carpet, Ceramic Tile, Hardwood
Heating
Forced Air
Laundry Features
Laundry Room, Upper Level
Exterior
Architectural Style
Traditional
Community Features
Homeowners Assoc, Near Shopping, Near Trails/ Greenway, Pool, Sidewalks, Tennis Court(s)
Construction Materials
Brick 3 Sides, Stone, Other
Exterior Features
Private Entrance, Private Yard, Rain Gutters, Rear Stairs
Other Structures
None
Parking Features
Attached, Garage, Garage Door Opener, Garage Faces Side, Level Driveway
Roof
Composition
Security Features
Security System Owned, Smoke Detector(s)
Financial
HOA Fee
$700
HOA Frequency
Annually
Initiation Fee
$700
Tax Year
2024
Taxes
$12,577
Map
Community
- Address3810 Sweat Creek Run Marietta GA
- SubdivisionHighlands at Wesley Chapel
- CityMarietta
- CountyCobb – GA
- Zip Code30062
Similar Listings Nearby
- 2977 Treeside Terrace
Marietta, GA$1,550,000
2.09 miles away
- 160 Cedarwood Lane
Roswell, GA$1,549,000
4.22 miles away
- 135 Cedarwood Lane
Roswell, GA$1,549,000
4.10 miles away
- 3938 Hillsman Lane
Marietta, GA$1,540,000
2.15 miles away
- 225 Ansley Close
Roswell, GA$1,500,000
3.51 miles away
- 1483 Jones Road
Roswell, GA$1,499,000
2.21 miles away
- 145 Cedarwood Lane
Roswell, GA$1,499,000
4.22 miles away
- 5120 Post Oak Tritt Road NE
Roswell, GA$1,499,000
3.28 miles away
- 2727 Jamerson Road
Marietta, GA$1,495,000
2.04 miles away
- 3812 Havenrock Drive
Marietta, GA$1,475,000
2.71 miles away

3810 Sweat Creek Run
Marietta, GA
LIGHTBOX-IMAGES


















































































































































































































































































