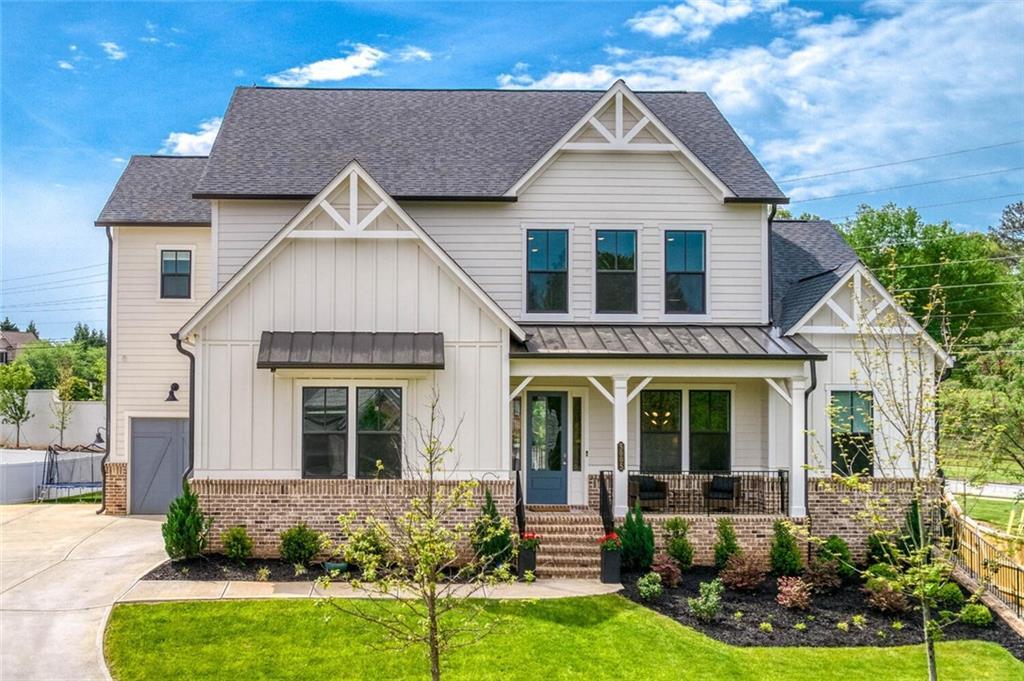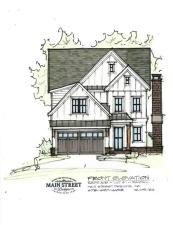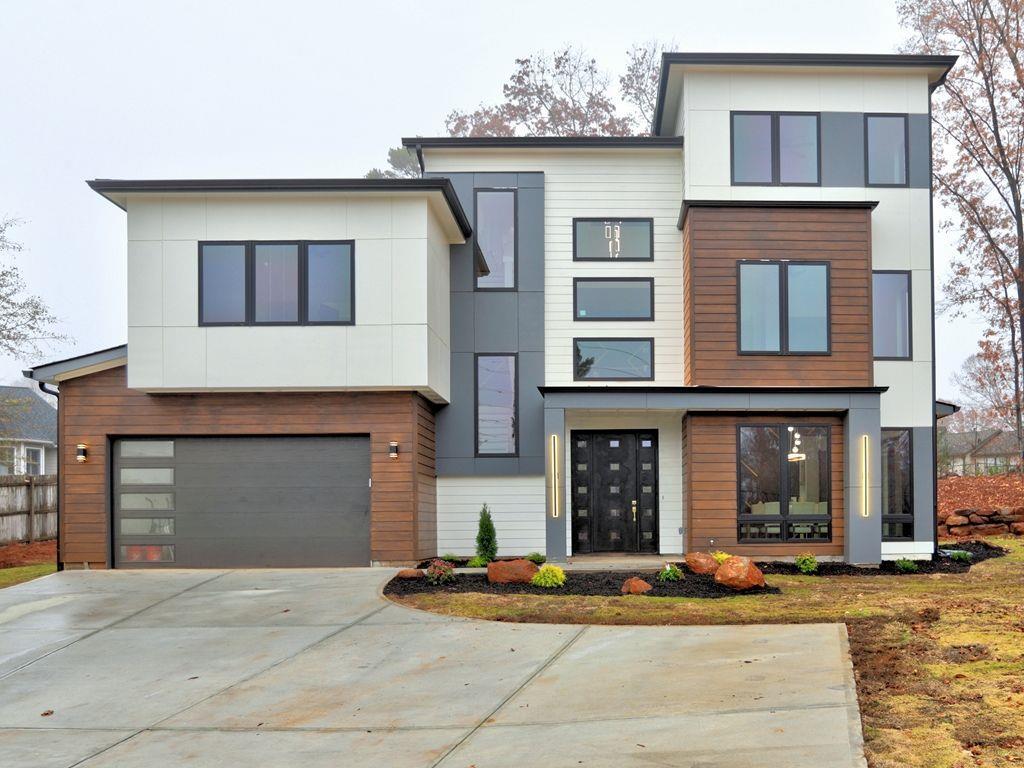Exquisite Custom-Built 4-Sided Brick Home in East Cobb’s Top School District!
Discover unparalleled craftsmanship and luxurious living in this stunning custom-built, four-sided brick home, situated on nearly an acre in the highly sought-after East Cobb school district with the benefit of low Cobb County taxes. Showcasing the finest finishes and superior construction, this home is a true masterpiece!
From the moment you arrive, the impressive curb appeal sets the tone. A gated entrance leads to a wide driveway, offering ample parking for multiple vehicles. Built just five years ago, this residence boasts impeccable design and high-end features throughout, promising a lifestyle of elegance and comfort.
Step inside to an inviting open floor plan that seamlessly blends the living room, dining area, and kitchen—creating the perfect space for both entertaining and everyday living. Large windows flood the home with natural light throughout the day, while soaring ceilings enhance the sense of space and openness.
The heart of the home is the fully equipped chef’s kitchen, complete with an oversized center island ideal for hosting or casual dining. Gleaming quartz countertops, abundant cabinetry, top-of-the-line stainless steel appliances, and a spacious walk-in pantry provide both beauty and functionality.
The expansive living room features a stunning fireplace as its focal point, adding warmth and elegance to the space. The oversized owner’s suite is a private retreat, boasting gorgeous tray ceilings, bay windows, and a spa-like en-suite bathroom with a jetted soaking tub and a large, frameless glass shower.
Three additional generously sized bedrooms on the main level each come with their own en-suite bathrooms, ensuring ultimate comfort and privacy for family and guests.
Upstairs, you’ll find a full apartment-like suite, complete with its own living room, entertainment area/home theater, an additional bedroom, and a full bathroom—perfect for extended family or guests.
Step outside to the gorgeous covered back patio, an outdoor oasis where you can enjoy your morning coffee in peace or unwind with a glass of wine at the end of the day.
Practicality meets luxury with a spacious three-car garage, designed to accommodate vehicles of all sizes while still providing plenty of storage. Additionally, the detached covered parking area offers the perfect space for your RV or boat.
And let’s not forget—location is everything! Situated right off Sandy Plains Road and Piedmont Road, this home is just minutes from I-75 and I-575, within walking distance to top-rated schools, shopping, dining, and entertainment.
Don’t miss your chance to own this exceptional retreat—schedule your private tour today!
Discover unparalleled craftsmanship and luxurious living in this stunning custom-built, four-sided brick home, situated on nearly an acre in the highly sought-after East Cobb school district with the benefit of low Cobb County taxes. Showcasing the finest finishes and superior construction, this home is a true masterpiece!
From the moment you arrive, the impressive curb appeal sets the tone. A gated entrance leads to a wide driveway, offering ample parking for multiple vehicles. Built just five years ago, this residence boasts impeccable design and high-end features throughout, promising a lifestyle of elegance and comfort.
Step inside to an inviting open floor plan that seamlessly blends the living room, dining area, and kitchen—creating the perfect space for both entertaining and everyday living. Large windows flood the home with natural light throughout the day, while soaring ceilings enhance the sense of space and openness.
The heart of the home is the fully equipped chef’s kitchen, complete with an oversized center island ideal for hosting or casual dining. Gleaming quartz countertops, abundant cabinetry, top-of-the-line stainless steel appliances, and a spacious walk-in pantry provide both beauty and functionality.
The expansive living room features a stunning fireplace as its focal point, adding warmth and elegance to the space. The oversized owner’s suite is a private retreat, boasting gorgeous tray ceilings, bay windows, and a spa-like en-suite bathroom with a jetted soaking tub and a large, frameless glass shower.
Three additional generously sized bedrooms on the main level each come with their own en-suite bathrooms, ensuring ultimate comfort and privacy for family and guests.
Upstairs, you’ll find a full apartment-like suite, complete with its own living room, entertainment area/home theater, an additional bedroom, and a full bathroom—perfect for extended family or guests.
Step outside to the gorgeous covered back patio, an outdoor oasis where you can enjoy your morning coffee in peace or unwind with a glass of wine at the end of the day.
Practicality meets luxury with a spacious three-car garage, designed to accommodate vehicles of all sizes while still providing plenty of storage. Additionally, the detached covered parking area offers the perfect space for your RV or boat.
And let’s not forget—location is everything! Situated right off Sandy Plains Road and Piedmont Road, this home is just minutes from I-75 and I-575, within walking distance to top-rated schools, shopping, dining, and entertainment.
Don’t miss your chance to own this exceptional retreat—schedule your private tour today!
Listing Provided Courtesy of Keller Williams Realty Signature Partners
Property Details
Price:
$1,300,000
MLS #:
7519983
Status:
Active
Beds:
5
Baths:
6
Address:
2195 Morgan Road NE
Type:
Single Family
Subtype:
Single Family Residence
Subdivision:
Homesite
City:
Marietta
Listed Date:
Feb 5, 2025
State:
GA
Finished Sq Ft:
5,907
Total Sq Ft:
5,907
ZIP:
30066
Year Built:
2019
See this Listing
Mortgage Calculator
Schools
Elementary School:
Kincaid
Middle School:
Daniell
High School:
Sprayberry
Interior
Appliances
Dishwasher, Gas Range, Microwave, Range Hood
Bathrooms
5 Full Bathrooms, 1 Half Bathroom
Cooling
Central Air, Electric
Fireplaces Total
1
Flooring
Carpet, Ceramic Tile, Hardwood
Heating
Central, Forced Air
Laundry Features
Laundry Room, Main Level
Exterior
Architectural Style
Ranch
Community Features
None
Construction Materials
Brick 4 Sides, Spray Foam Insulation
Exterior Features
Other
Other Structures
R V/ Boat Storage
Parking Features
Garage, R V Access/ Parking
Roof
Composition
Financial
Tax Year
2024
Taxes
$10,065
Map
Community
- Address2195 Morgan Road NE Marietta GA
- SubdivisionHomesite
- CityMarietta
- CountyCobb – GA
- Zip Code30066
Similar Listings Nearby
- 566 Church Street NE
Marietta, GA$1,649,000
3.61 miles away
- 3812 Havenrock Drive
Marietta, GA$1,518,900
3.01 miles away
- 5005 Concert Lane NE
Marietta, GA$1,500,000
4.92 miles away
- 3177 Capriole Drive
Marietta, GA$1,495,000
2.94 miles away
- 486 Waterman Street
Marietta, GA$1,475,000
4.30 miles away
- 3820 Havenrock Drive
Marietta, GA$1,449,900
4.00 miles away
- 2255 SHALLOWFORD Road
Marietta, GA$1,399,900
2.98 miles away
- 3816 Havenrock Drive
Marietta, GA$1,397,900
3.05 miles away
- 3819 Havenrock Drive
Marietta, GA$1,366,900
3.02 miles away
- 494 Waterman Street
Marietta, GA$1,350,000
4.29 miles away

2195 Morgan Road NE
Marietta, GA
LIGHTBOX-IMAGES









































































































































































































































































































































































































































































