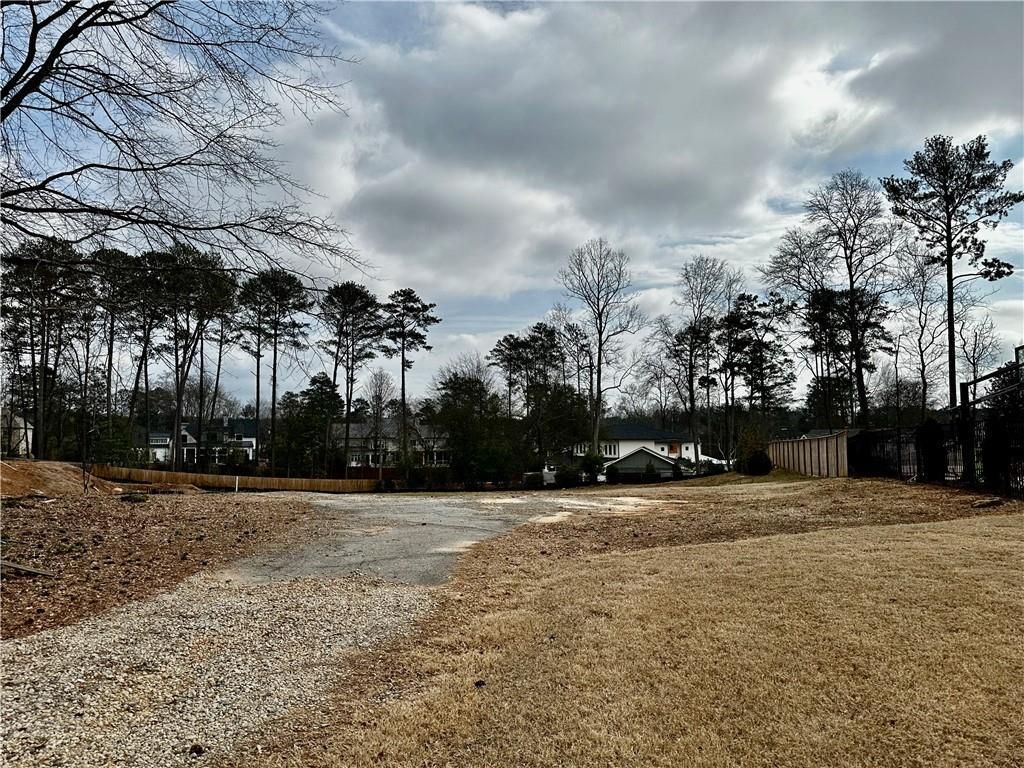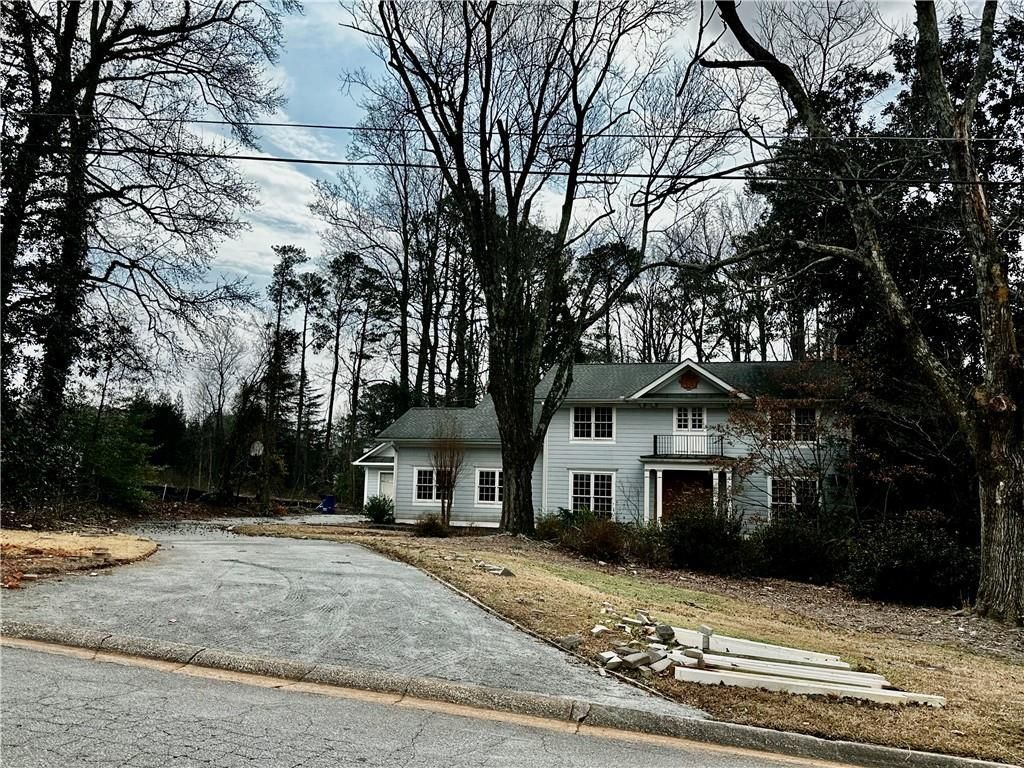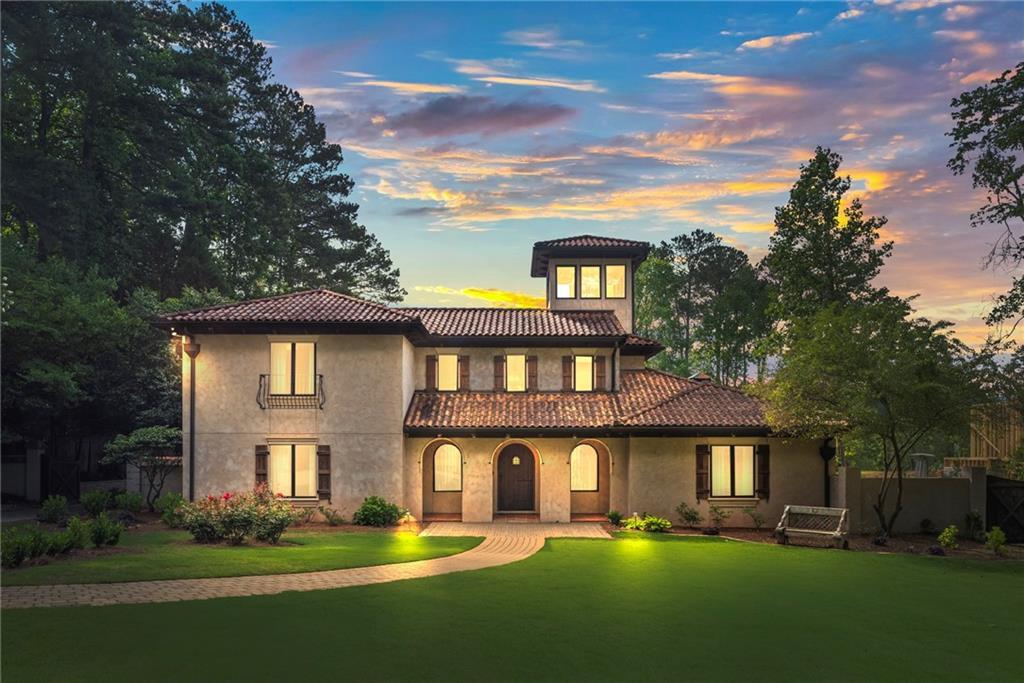An Opulent estate where sophistication and elegance awaits. Located on a quiet cul-de-sac in the most sought-after and award winning East Side / Dickerson / Walton School district! Be struck by its sleek exterior, featuring wood-look panels, fluted panels and architectural lighting that exude a sense of refinement. Upon entering through the grand custom pivot steel and glass doors, you’ll be greeted by the breathtaking floating stairs with glass railings and natural wood tone, which sets the tone for the opulence that lies within. The soaring 24ft high ceiling adds to the sense of grandeur, creating a truly awe-inspiring atmosphere. The living room is complete with acoustic wood panels. large format luxury tile, heated floors throughout the entire living area , dramatic chandelier. State-of-the-art stunning Chef kitchen is made for your culinary adventure, features QUARTZITE countertops, a Dilusso hood vent and commercial-grade appliances that ensures an immersive entertainment experience. The adjacent scullery provides the perfect setup for hosting gatherings and events. Indulge in unlimited luxury in the primary suite on the main level with custom built-in closets, and a resort-inspired bath with a stone soaking tub. The secondary bedrooms are all en suite and generous in size. Two oversized laundry rooms are located both on the main level and second floor with custom cabinetry. Casement triple pane windows overlooking the lush green backyard and the pièce de résistance is the exquisite heated swimming pool, perfect for relaxing and soaking up the sun in style while enjoying the outdoor fireplace, and well equipped outdoor grill . The outdoor space truly conveys the ultimate in convenience and tranquility. Indian Hills Country Club features a 27 hole golf course, newly renovated clubhouse, 8 tennis courts and 3 pools. Conveniently located near Shopping, Parks, Public and Private Schools.
Listing Provided Courtesy of Vici Real Estate
Property Details
Price:
$2,795,000
MLS #:
7469660
Status:
Active
Beds:
5
Baths:
6
Address:
1083 Fielding Way
Type:
Single Family
Subtype:
Single Family Residence
Subdivision:
Indian hills
City:
Marietta
Listed Date:
Oct 9, 2024
State:
GA
Finished Sq Ft:
6,550
Total Sq Ft:
6,550
ZIP:
30068
Year Built:
2024
See this Listing
Mortgage Calculator
Schools
Elementary School:
East Side
Middle School:
Dickerson
High School:
Walton
Interior
Appliances
Dishwasher, Disposal, E N E R G Y S T A R Qualified Appliances, E N E R G Y S T A R Qualified Water Heater, Gas Oven, Gas Range, Gas Water Heater, Microwave, Range Hood, Refrigerator, Self Cleaning Oven, Tankless Water Heater
Bathrooms
5 Full Bathrooms, 1 Half Bathroom
Cooling
Central Air
Fireplaces Total
4
Flooring
Ceramic Tile, Hardwood, Other
Heating
Central, Electric
Laundry Features
Laundry Room, Main Level, Mud Room, Upper Level
Exterior
Architectural Style
Contemporary, Modern
Community Features
Country Club, Golf, Near Schools, Near Shopping, Park, Playground, Restaurant, Sidewalks, Street Lights, Swim Team, Tennis Court(s)
Construction Materials
Fiber Cement, Spray Foam Insulation, Stone
Exterior Features
Gas Grill, Lighting, Rain Gutters
Other Structures
None
Parking Features
Covered, Driveway, Garage, Garage Faces Side, Electric Vehicle Charging Station(s)
Roof
Other
Financial
Tax Year
2023
Taxes
$4,257
Map
Community
- Address1083 Fielding Way Marietta GA
- SubdivisionIndian hills
- CityMarietta
- CountyCobb – GA
- Zip Code30068
Similar Listings Nearby
- 571 Glen Eagles Circle SE
Marietta, GA$3,500,000
2.43 miles away
- 4755 COLUMNS Drive SE
Marietta, GA$3,300,000
2.20 miles away
- 120 Woodlawn Drive
Marietta, GA$2,995,000
1.34 miles away
- 4402 Blackland Drive
Marietta, GA$2,995,000
1.48 miles away
- 3905 Savannah Ridge Drive
Marietta, GA$2,990,000
2.24 miles away
- 130 Woodlawn Drive NE
Marietta, GA$2,850,000
1.33 miles away
- 5655 Cross Gate Drive
Atlanta, GA$2,800,000
4.91 miles away
- 255 River Valley Lot 2 Court
Atlanta, GA$2,650,000
3.05 miles away
- 6305 River Chase Circle
Atlanta, GA$2,650,000
3.28 miles away

1083 Fielding Way
Marietta, GA
LIGHTBOX-IMAGES














































































































































































































































































































































































































































































































































































