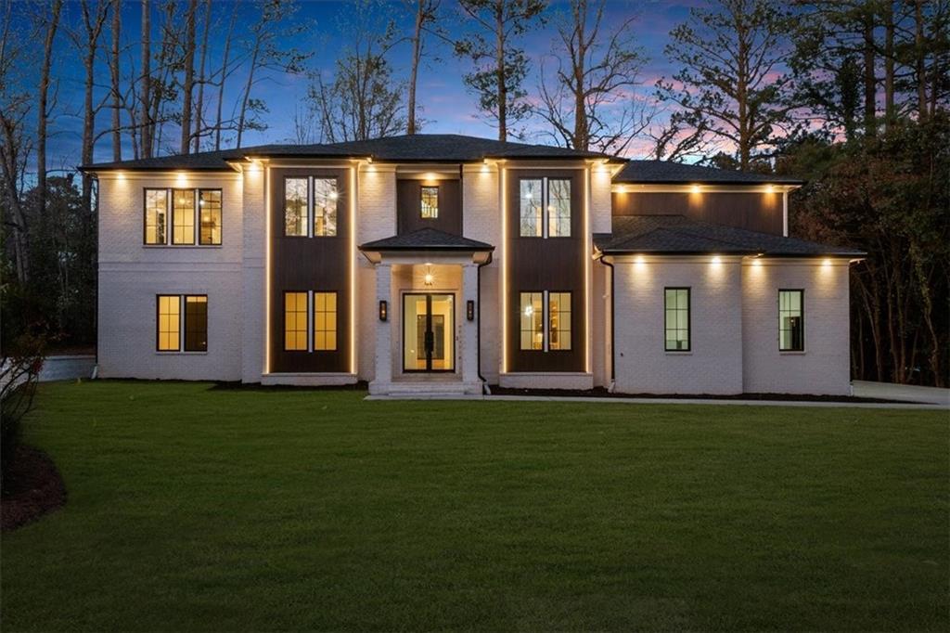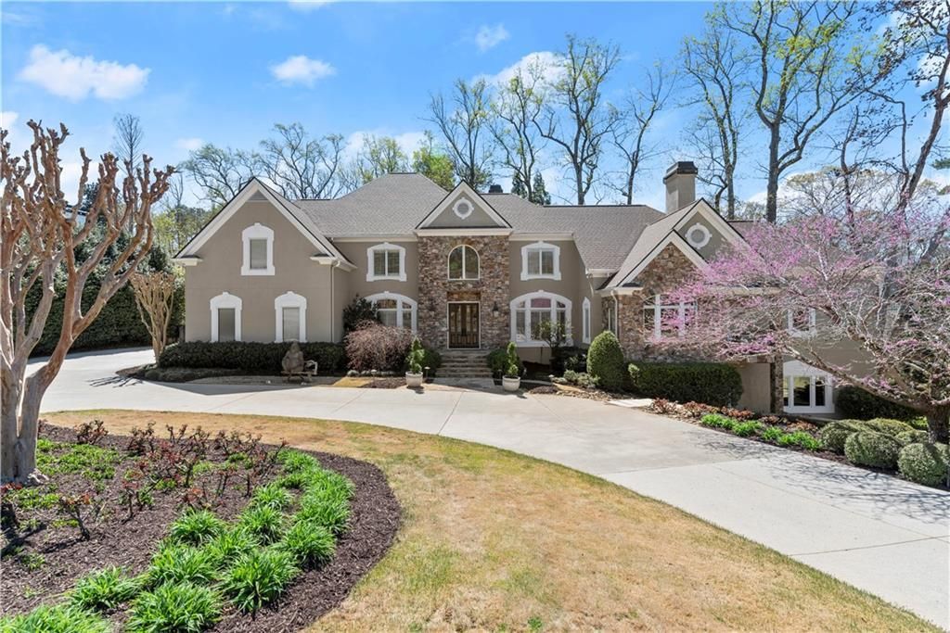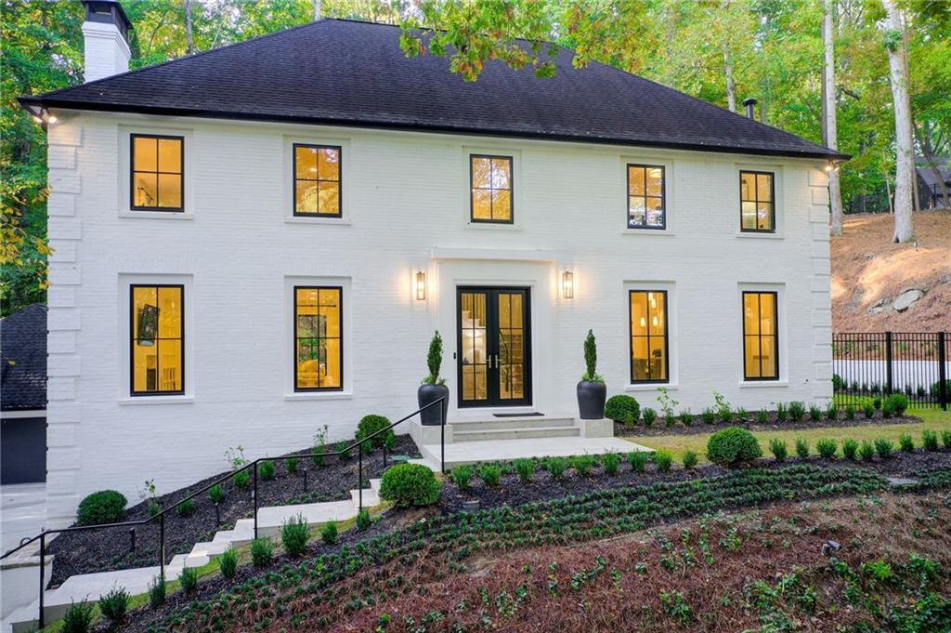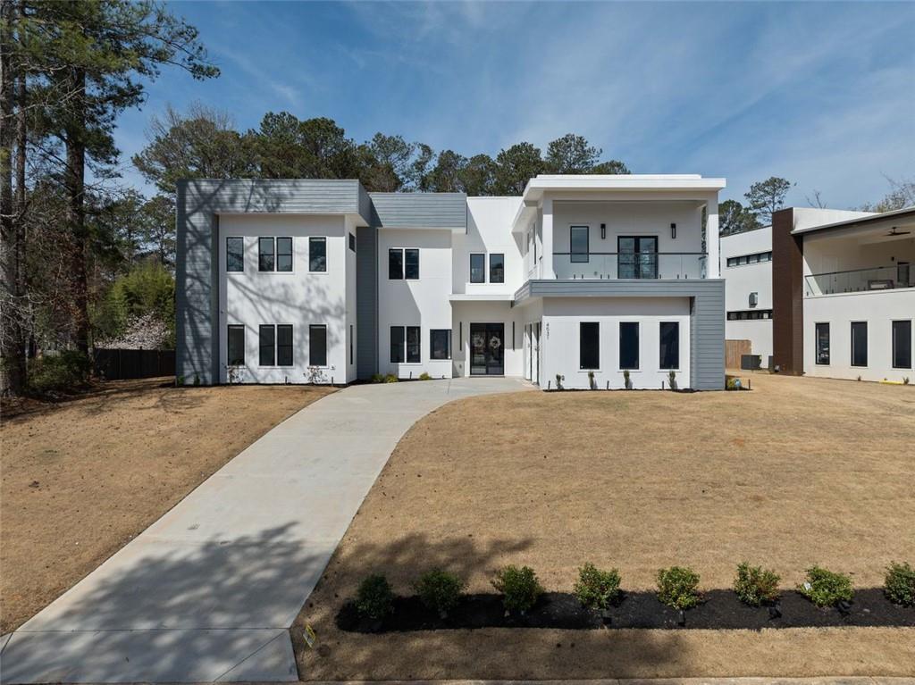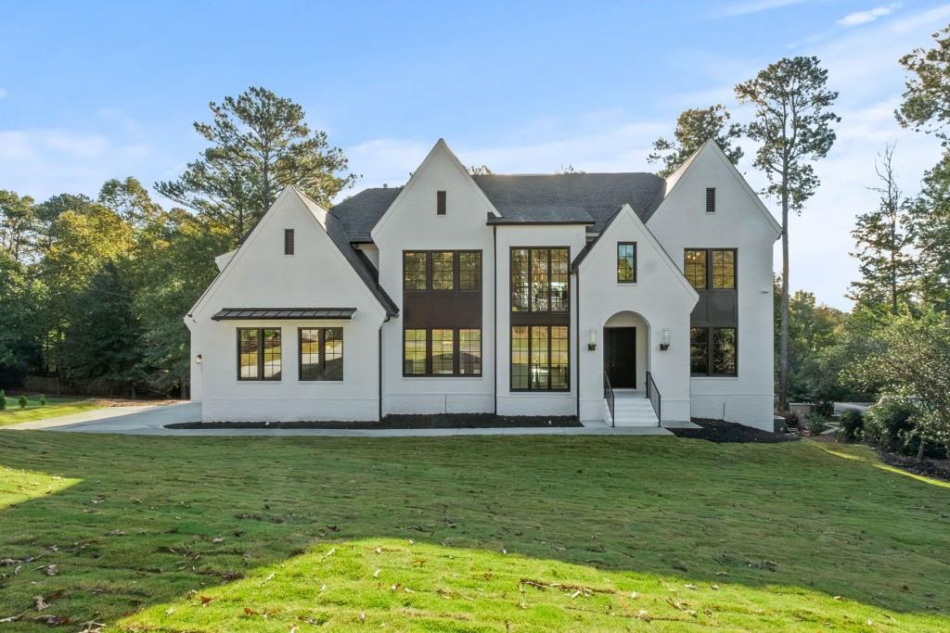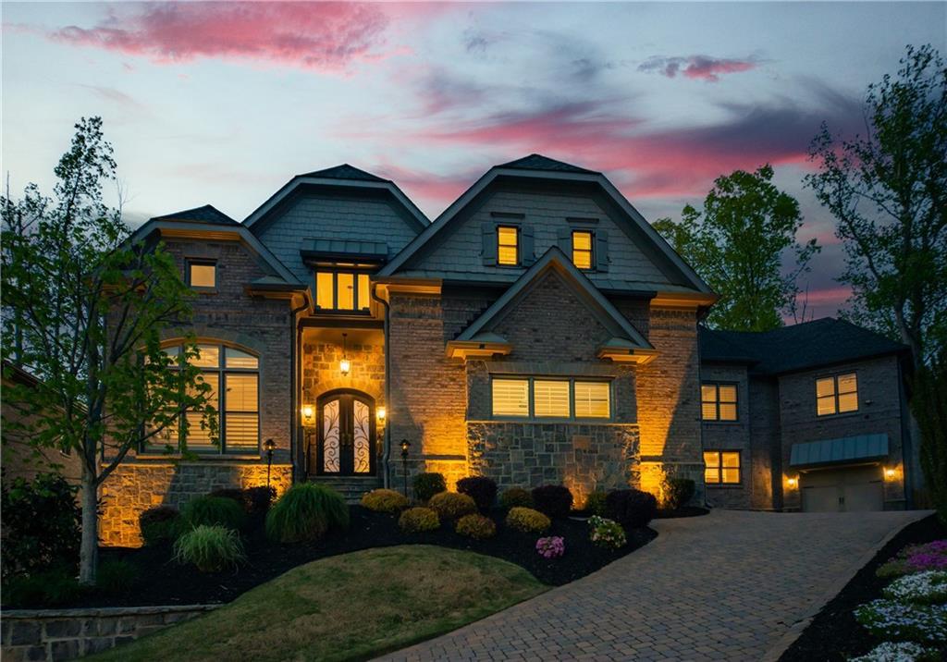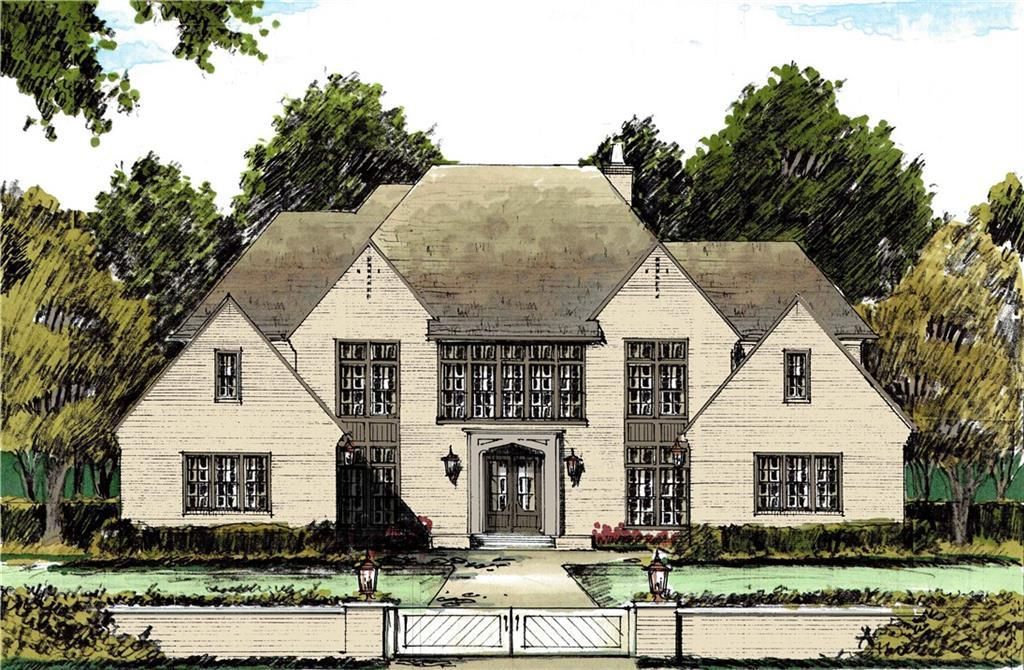New Construction Home opportunity in Walton High School district in prestigious Indian Hills Neighborhood. This stunning property features 5 bedrooms, 5 full baths, 2 half baths, a bonus room, and a spacious 3-car garage. Designed for the discerning homeowner, the main level showcases an elegant floor plan with a formal dining room, a sophisticated office, and a family room complete with a cozy fireplace and sliding doors leading to a covered outdoor lounge. The chef’s kitchen is a culinary masterpiece, equipped with top-of-the-line appliances, quartz countertops, and ample storage, all complemented by a welcoming breakfast area and keeping room. A private guest suite with a walk-in closet and ensuite bath, as well as two powder rooms, completes the main floor. Upstairs, the expansive owner’s suite offers a spalike retreat with luxurious finishes, double vanities, and a serene atmosphere. Three additional bedrooms, each with its own ensuite bathroom, ensure comfort and privacy for family and guests. A versatile bonus room provides the perfect space for a playroom or media center. Outside, the beautifully landscaped yard offers ample room for a pool, making it ideal for entertaining. The covered lounge area is perfect for entertaining and relaxation. This home provides access to excellent schools, a community golf course, and a variety of shopping and dining options. Flat backyard and room for a pool! Estimated completion May 15, 2025. Opportunity to make design selections on this amazing home.
Listing Provided Courtesy of Compass Georgia, LLC
Property Details
Price:
$2,250,000
MLS #:
7495768
Status:
Active
Beds:
5
Baths:
7
Address:
3740 High Green Drive
Type:
Single Family
Subtype:
Single Family Residence
Subdivision:
Indian Hills
City:
Marietta
Listed Date:
Dec 11, 2024
State:
GA
Finished Sq Ft:
7,500
Total Sq Ft:
7,500
ZIP:
30068
Year Built:
2024
See this Listing
Mortgage Calculator
Schools
Elementary School:
East Side
Middle School:
Dickerson
High School:
Walton
Interior
Appliances
Dishwasher, Disposal, Gas Range, Microwave
Bathrooms
5 Full Bathrooms, 2 Half Bathrooms
Cooling
Central Air, Zoned
Fireplaces Total
2
Flooring
Hardwood
Heating
Central, Forced Air
Laundry Features
Laundry Room, Upper Level
Exterior
Architectural Style
Craftsman, Traditional
Community Features
Near Schools, Near Shopping, Near Trails/ Greenway
Construction Materials
Brick Front, Other
Exterior Features
Private Yard, Rain Gutters
Other Structures
None
Parking Features
Attached, Garage, Garage Faces Front
Roof
Composition
Security Features
Carbon Monoxide Detector(s), Smoke Detector(s)
Financial
Tax Year
2024
Taxes
$1,688
Map
Community
- Address3740 High Green Drive Marietta GA
- SubdivisionIndian Hills
- CityMarietta
- CountyCobb – GA
- Zip Code30068
Similar Listings Nearby
- 130 Woodlawn Drive NE
Marietta, GA$2,850,000
1.65 miles away
- 942 Fairfield Drive
Marietta, GA$2,799,999
0.90 miles away
- 303 Rolling Rock Road SE
Marietta, GA$2,700,000
2.04 miles away
- 6090 River Chase Circle
Atlanta, GA$2,600,000
3.50 miles away
- 4031 OAK FOREST Circle
Marietta, GA$2,550,000
1.92 miles away
- 584 Indian Hills Parkway
Marietta, GA$2,500,000
0.78 miles away
- 3 Woodlawn Drive NE
Marietta, GA$2,500,000
1.65 miles away
- 925 Sunny Meadows Lane
Marietta, GA$2,500,000
1.71 miles away
- 830 Willeo Road
Roswell, GA$2,500,000
4.51 miles away
- 225 River Valley Lot 5 Court
Atlanta, GA$2,415,000
3.66 miles away

3740 High Green Drive
Marietta, GA
LIGHTBOX-IMAGES






































































