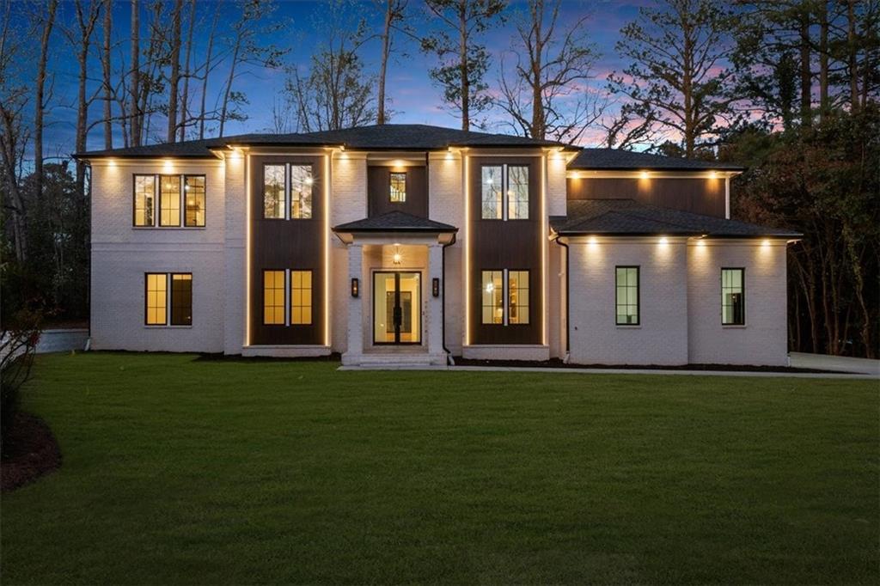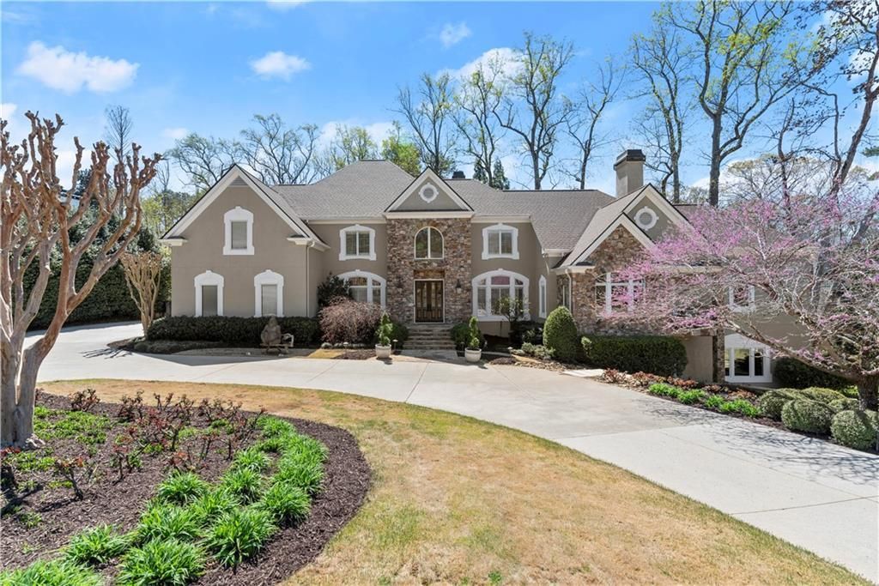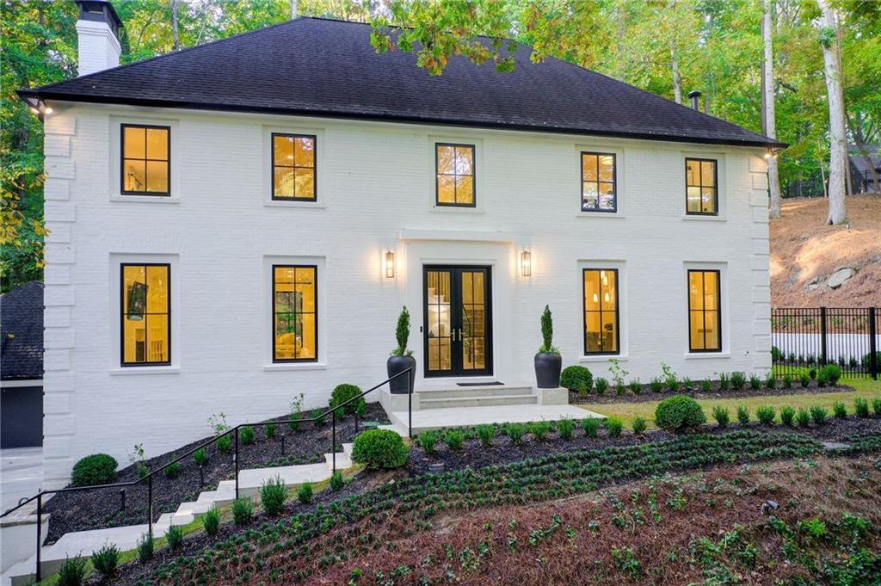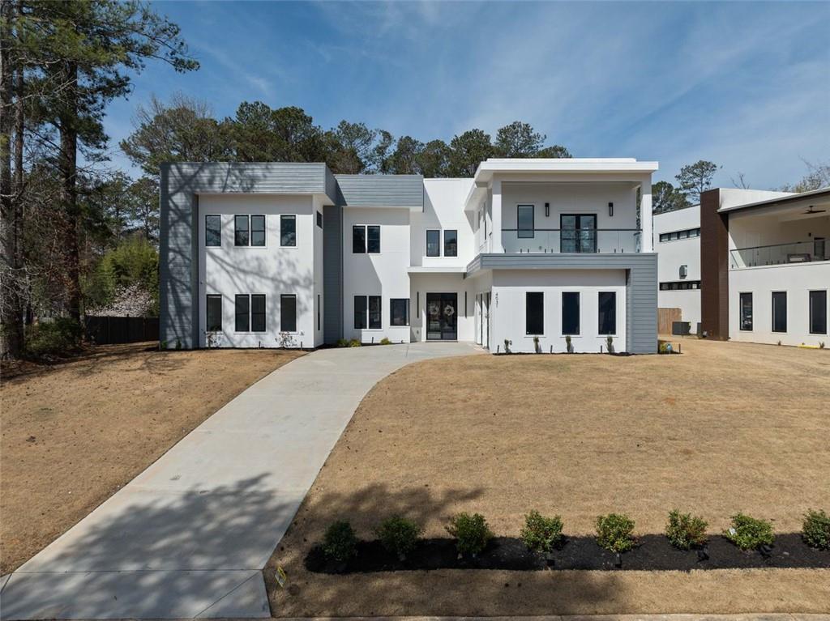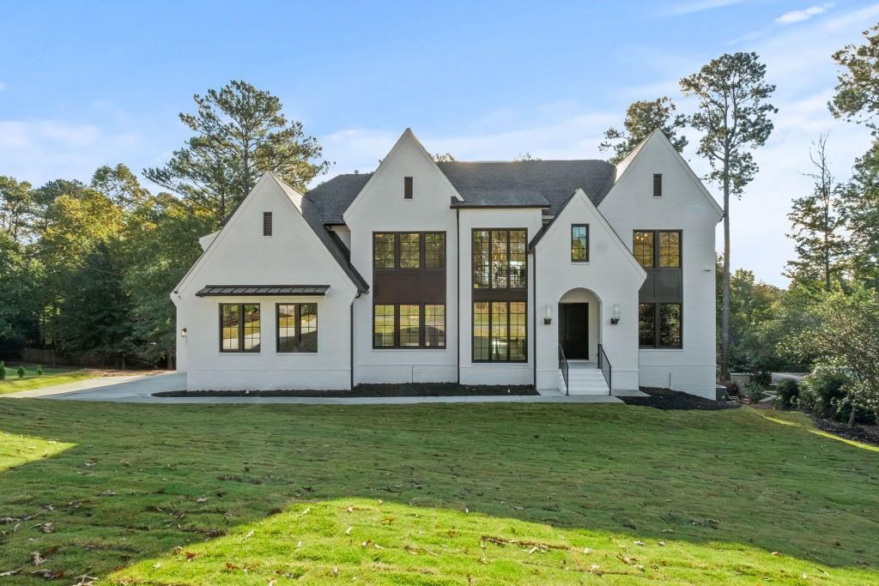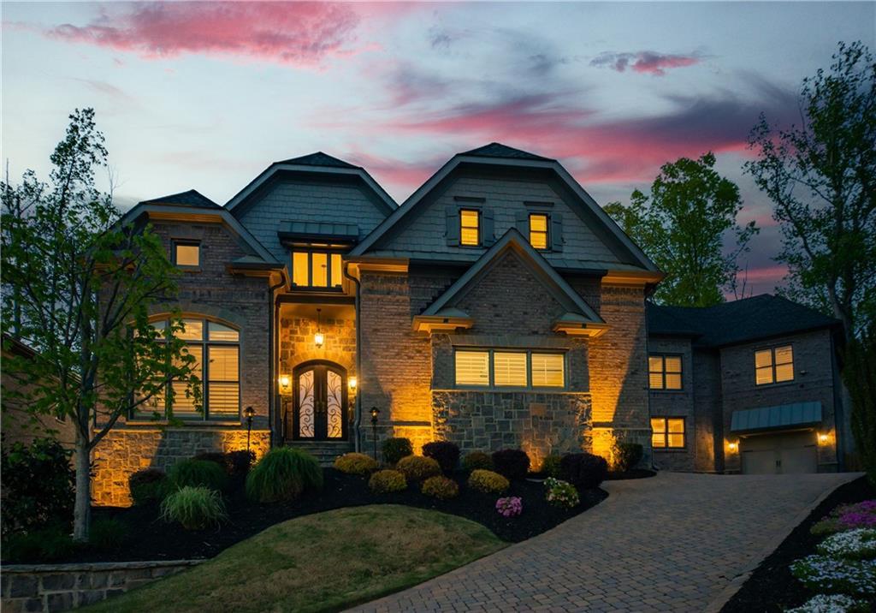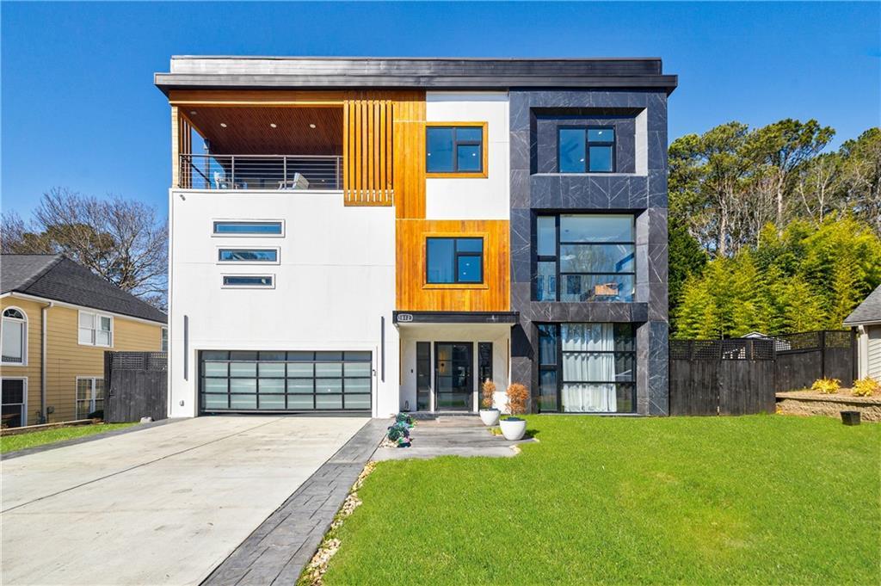This stunning custom home, nestled on a prime golf course lot in the highly sought-after Indian Hills community, offers a one-of-a-kind floor plan and unparalleled privacy. Surrounded by the natural beauty of Sope Creek’s waterway, the home is located on a peaceful cul-de-sac, ensuring tranquility and seclusion. Inside, you’ll find an array of high-end finishes throughout.
As you enter through the two-story foyer, you’re welcomed by a formal dining room and a cozy family room with full sliders that open to a spacious, oversized porch. Enjoy breathtaking views of the golf course and a charming fireplace perfect for evening relaxation.
This home features two luxurious owner’s suites, one on the main and another on the terrace level. The gourmet kitchen is a chef’s dream, boasting an oversized island, casual dining area, wet bar, and butler’s pantry. Additional highlights include a mudroom off the garage, a private home office, and a bonus room above the garage.
Upstairs, you’ll find four generously sized guest suites, each with its own en suite bathroom, along with a second laundry room and a large family room accessed through double doors.
The terrace level offers an impressive 2,200 sq. ft. of finished space, perfect for entertaining. This level includes a family room, game room, office, a second master/in-law suite, a wet bar, a wine wall, a beverage center, and an ice maker. Movie nights will never be the same with your private family theater complete with luxury seating for eight.
Step outside to the walkout terrace level, where a large covered patio and beautifully landscaped fenced yard await. Easy access to I-75, Historic Marietta, East Cobb Avenue, and more, this home promises an elevated lifestyle you won’t want to miss.
Located in the highly sought-after East Cobb area, this stunning home offers top-tier education opportunities in the Wheeler Magnet School district, one of Georgia’s premier STEM programs. Enjoy luxury living with golf course views, expansive living spaces, and access to top-rated schools.
As you enter through the two-story foyer, you’re welcomed by a formal dining room and a cozy family room with full sliders that open to a spacious, oversized porch. Enjoy breathtaking views of the golf course and a charming fireplace perfect for evening relaxation.
This home features two luxurious owner’s suites, one on the main and another on the terrace level. The gourmet kitchen is a chef’s dream, boasting an oversized island, casual dining area, wet bar, and butler’s pantry. Additional highlights include a mudroom off the garage, a private home office, and a bonus room above the garage.
Upstairs, you’ll find four generously sized guest suites, each with its own en suite bathroom, along with a second laundry room and a large family room accessed through double doors.
The terrace level offers an impressive 2,200 sq. ft. of finished space, perfect for entertaining. This level includes a family room, game room, office, a second master/in-law suite, a wet bar, a wine wall, a beverage center, and an ice maker. Movie nights will never be the same with your private family theater complete with luxury seating for eight.
Step outside to the walkout terrace level, where a large covered patio and beautifully landscaped fenced yard await. Easy access to I-75, Historic Marietta, East Cobb Avenue, and more, this home promises an elevated lifestyle you won’t want to miss.
Located in the highly sought-after East Cobb area, this stunning home offers top-tier education opportunities in the Wheeler Magnet School district, one of Georgia’s premier STEM programs. Enjoy luxury living with golf course views, expansive living spaces, and access to top-rated schools.
Listing Provided Courtesy of Atlanta Communities
Property Details
Price:
$2,250,000
MLS #:
7512019
Status:
Active
Beds:
6
Baths:
8
Address:
564 GREYSTONE Trace
Type:
Single Family
Subtype:
Single Family Residence
Subdivision:
Indian Hills
City:
Marietta
Listed Date:
Jan 21, 2025
State:
GA
Finished Sq Ft:
7,856
Total Sq Ft:
7,856
ZIP:
30068
Year Built:
2022
See this Listing
Mortgage Calculator
Schools
Elementary School:
Eastvalley
Middle School:
East Cobb
High School:
Wheeler
Interior
Appliances
Dishwasher, Disposal, Dryer, Gas Oven, Gas Range, Gas Water Heater, Microwave, Range Hood, Refrigerator, Washer
Bathrooms
6 Full Bathrooms, 2 Half Bathrooms
Cooling
Central Air
Fireplaces Total
3
Flooring
Carpet, Ceramic Tile, Other
Heating
Central, Natural Gas
Laundry Features
Laundry Room, Main Level, Upper Level
Exterior
Architectural Style
Traditional
Community Features
Clubhouse, Country Club, Golf, Pool, Street Lights, Swim Team, Tennis Court(s)
Construction Materials
Brick 3 Sides, Brick Front, Cement Siding
Exterior Features
None
Other Structures
Other
Parking Features
Attached, Garage, Garage Door Opener, Garage Faces Side, Kitchen Level
Parking Spots
3
Roof
Composition, Metal, Shingle
Security Features
Carbon Monoxide Detector(s), Secured Garage/ Parking, Security Lights, Security System Owned
Financial
Tax Year
2023
Taxes
$8,950
Map
Community
- Address564 GREYSTONE Trace Marietta GA
- SubdivisionIndian Hills
- CityMarietta
- CountyCobb – GA
- Zip Code30068
Similar Listings Nearby
- 130 Woodlawn Drive NE
Marietta, GA$2,850,000
1.95 miles away
- 942 Fairfield Drive
Marietta, GA$2,799,999
1.70 miles away
- 303 Rolling Rock Road SE
Marietta, GA$2,700,000
2.16 miles away
- 6090 River Chase Circle
Atlanta, GA$2,600,000
3.27 miles away
- 4031 OAK FOREST Circle
Marietta, GA$2,550,000
2.64 miles away
- 584 Indian Hills Parkway
Marietta, GA$2,500,000
1.33 miles away
- 3 Woodlawn Drive NE
Marietta, GA$2,500,000
1.81 miles away
- 925 Sunny Meadows Lane
Marietta, GA$2,500,000
1.36 miles away
- 225 River Valley Lot 5 Court
Atlanta, GA$2,415,000
3.96 miles away
- 1812 Hunters Glen
Marietta, GA$2,399,900
2.51 miles away

564 GREYSTONE Trace
Marietta, GA
LIGHTBOX-IMAGES

































































































