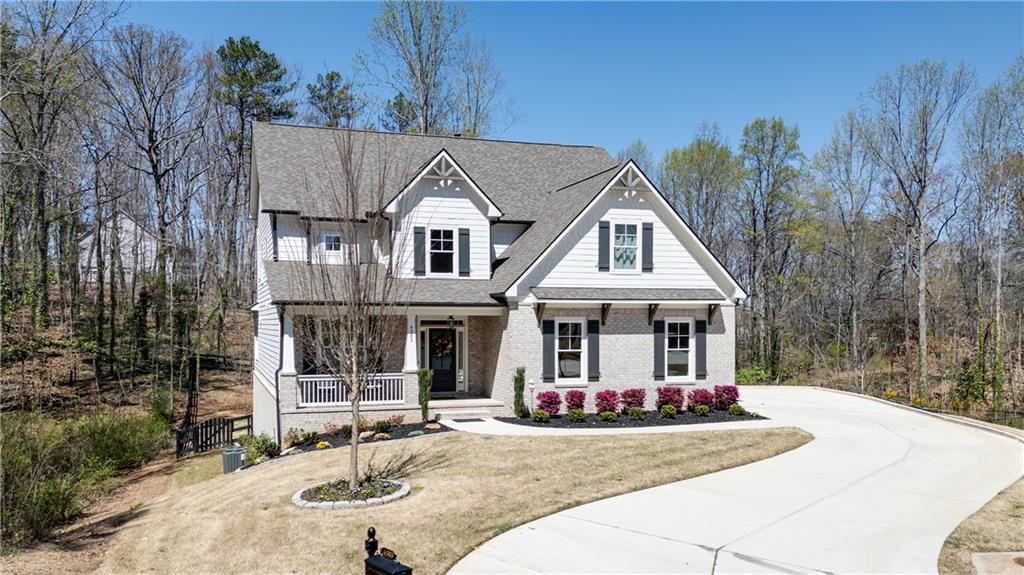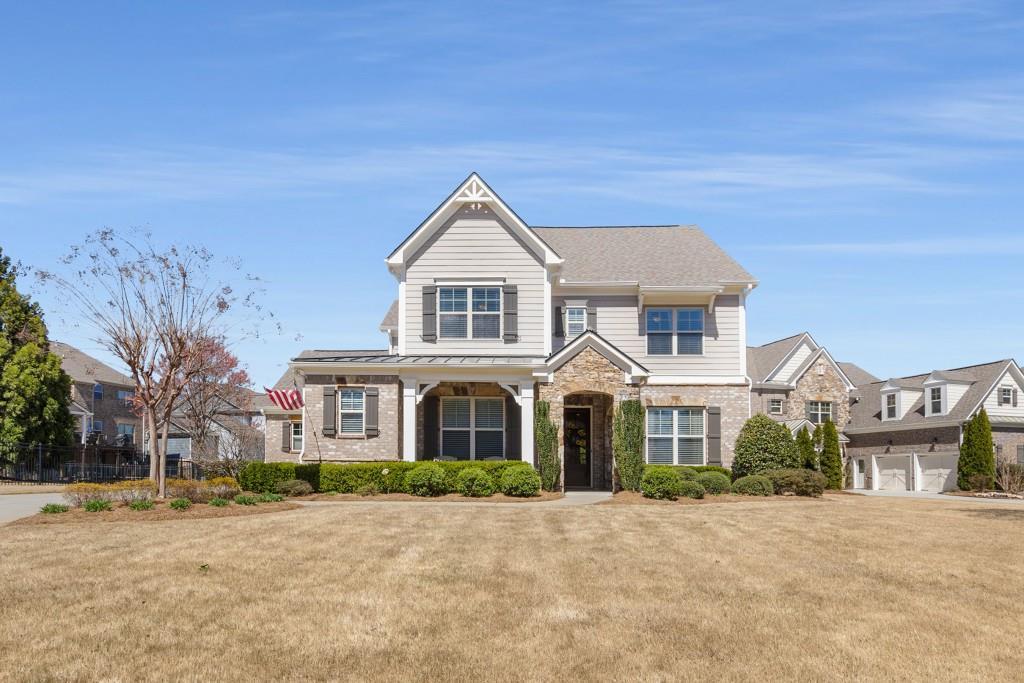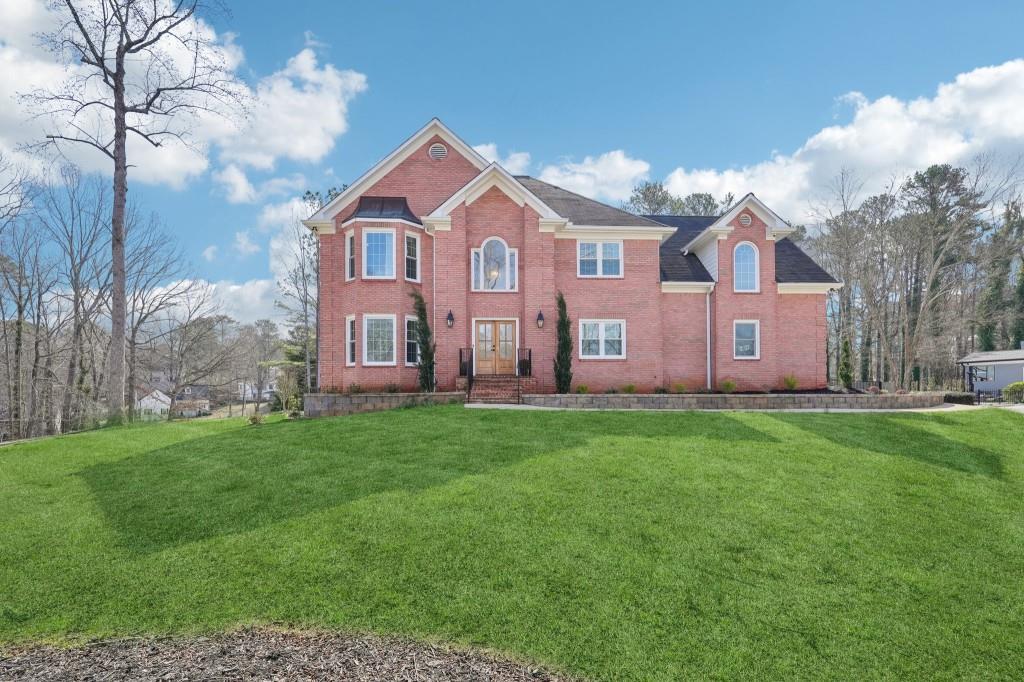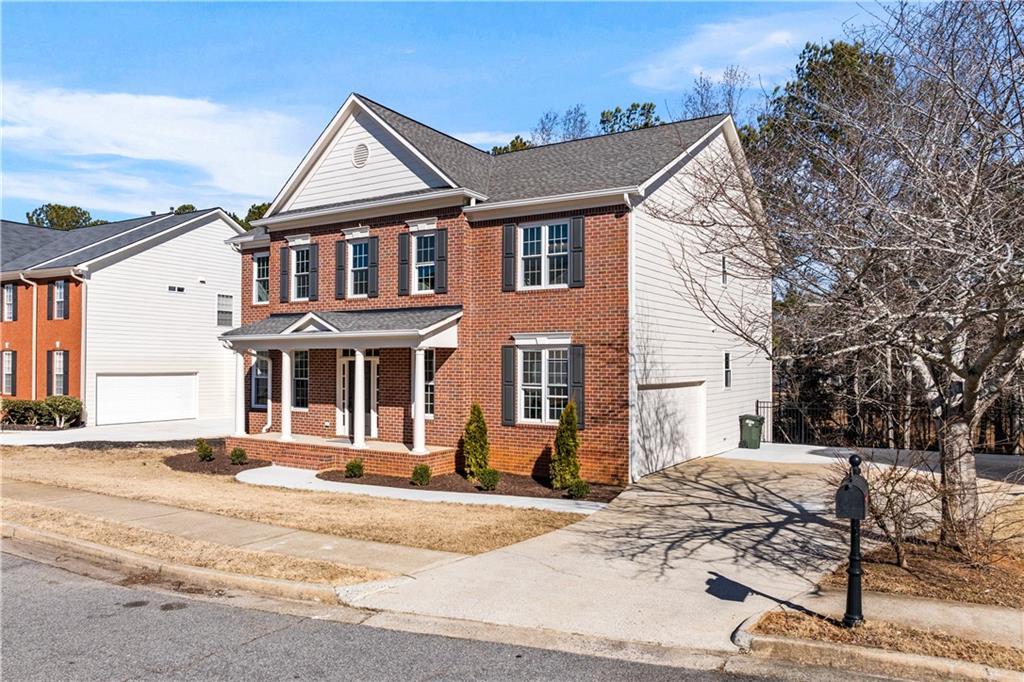Welcome to Your Dream Home! Step into this exquisite residence, a true backyard oasis featuring 6 bedrooms and 5 bathrooms. The main level boasts a luxurious master suite with a custom-built walk-in closet and serene views of the pool, along with another ensuite bedroom. The updated kitchen is a chef’s delight, showcasing stunning countertops, a double oven, gas cooktop, stainless steel appliances, and an oversized island overlooking the breakfast area with picturesque views of your private oasis.
The master bedroom offers direct access to the Trex deck, complete with an electric awning, perfect for enjoying the outdoor space at any time. This deck is an entertainer’s paradise, adding immense value for those who love hosting gatherings.
The main level also features a beautiful dining room, a grand family room with double-height ceilings and custom built-ins, an open-concept kitchen with an over sized kitchen island, butler’s pantry, built-in hutch and wine cooler fridge, and an elegant office with glass French doors. Hardwood floors throughout enhance the elegance of this stunning home. Convenience is key with a mudroom and laundry room located on the main level.
The upper floor includes two bedrooms connected by a Jack and Jill bathroom with double sinks, and an upstairs living area that can serve as both a living space and a workspace.
Descend into the 2400 sqft basement, an entertainer’s dream. This space includes a beautiful bar with two wine coolers, a dishwasher, and a sink, along with two bedrooms featuring tray ceilings, a full bathroom, a craft room, two storage rooms, and a built-in wine cellar. The spacious living room with beamed ceilings and a sound system throughout the home adds to the luxurious feel.
Step outside from the basement to your private backyard oasis, featuring a stunning pool with a waterfall, a hot tub, outdoor speakers and multiple seating areas perfect for entertaining and hosting. New HVAC and pool equipment.
Whether you prefer relaxing on the front porch or enjoying the beautiful backyard, this rare gem is gorgeously updated, meticulously maintained. Every detail has been lovingly and carefully crafted, ensuring a masterpiece of perfection. For those seeking true luxury living, look no further.
The master bedroom offers direct access to the Trex deck, complete with an electric awning, perfect for enjoying the outdoor space at any time. This deck is an entertainer’s paradise, adding immense value for those who love hosting gatherings.
The main level also features a beautiful dining room, a grand family room with double-height ceilings and custom built-ins, an open-concept kitchen with an over sized kitchen island, butler’s pantry, built-in hutch and wine cooler fridge, and an elegant office with glass French doors. Hardwood floors throughout enhance the elegance of this stunning home. Convenience is key with a mudroom and laundry room located on the main level.
The upper floor includes two bedrooms connected by a Jack and Jill bathroom with double sinks, and an upstairs living area that can serve as both a living space and a workspace.
Descend into the 2400 sqft basement, an entertainer’s dream. This space includes a beautiful bar with two wine coolers, a dishwasher, and a sink, along with two bedrooms featuring tray ceilings, a full bathroom, a craft room, two storage rooms, and a built-in wine cellar. The spacious living room with beamed ceilings and a sound system throughout the home adds to the luxurious feel.
Step outside from the basement to your private backyard oasis, featuring a stunning pool with a waterfall, a hot tub, outdoor speakers and multiple seating areas perfect for entertaining and hosting. New HVAC and pool equipment.
Whether you prefer relaxing on the front porch or enjoying the beautiful backyard, this rare gem is gorgeously updated, meticulously maintained. Every detail has been lovingly and carefully crafted, ensuring a masterpiece of perfection. For those seeking true luxury living, look no further.
Listing Provided Courtesy of Realty One Group Edge
Property Details
Price:
$890,000
MLS #:
7549142
Status:
Active
Beds:
6
Baths:
5
Address:
4916 Locklear Way
Type:
Single Family
Subtype:
Single Family Residence
Subdivision:
Jamerson Estates
City:
Marietta
Listed Date:
Mar 28, 2025
State:
GA
Finished Sq Ft:
5,826
Total Sq Ft:
5,826
ZIP:
30066
Year Built:
2009
Schools
Elementary School:
Keheley
Middle School:
McCleskey
High School:
Kell
Interior
Appliances
Dishwasher, Disposal, Double Oven, Dryer, Gas Water Heater, Microwave, Range Hood, Refrigerator, Washer
Bathrooms
4 Full Bathrooms, 1 Half Bathroom
Cooling
Ceiling Fan(s), Central Air
Fireplaces Total
1
Flooring
Carpet, Hardwood, Tile
Heating
Natural Gas
Laundry Features
Laundry Room, Main Level
Exterior
Architectural Style
Craftsman
Community Features
Homeowners Assoc, Other
Construction Materials
Brick 3 Sides
Exterior Features
Private Yard
Other Structures
None
Parking Features
Garage, Kitchen Level
Roof
Composition
Security Features
Carbon Monoxide Detector(s), Fire Alarm, Smoke Detector(s)
Financial
HOA Fee 2
$600
Initiation Fee
$250
Tax Year
2024
Taxes
$1,890
Map
Community
- Address4916 Locklear Way Marietta GA
- SubdivisionJamerson Estates
- CityMarietta
- CountyCobb – GA
- Zip Code30066
Similar Listings Nearby
- 2756 Barnhill Drive
Marietta, GA$1,150,000
4.10 miles away
- 147 Hubbard Road
Woodstock, GA$1,139,000
2.38 miles away
- 219 Dawson Drive
Woodstock, GA$1,100,000
2.22 miles away
- 4383 Capstone Court
Roswell, GA$1,090,000
4.22 miles away
- 2564 Lulworth Lane NE
Marietta, GA$1,060,000
4.10 miles away
- 1600 Spring Arbor Court SW
Lilburn, GA$1,050,000
4.84 miles away
- 2201 Bryant Place Court
Marietta, GA$1,050,000
2.71 miles away
- 2711 Twisted Oak Lane NE
Marietta, GA$1,049,900
1.36 miles away
- 2517 Hampton Park Court
Marietta, GA$1,025,000
4.02 miles away
- 3718 Thunder Way NE
Marietta, GA$1,019,000
2.95 miles away

4916 Locklear Way
Marietta, GA
LIGHTBOX-IMAGES










































































































































































































































































































































































































































































































































































































































