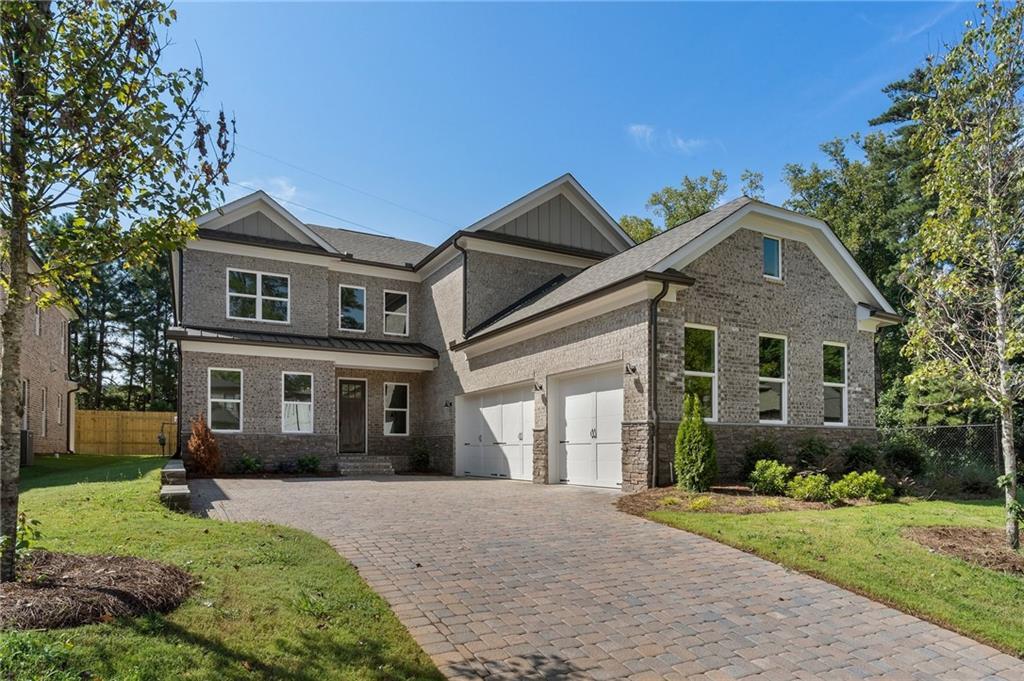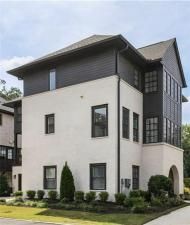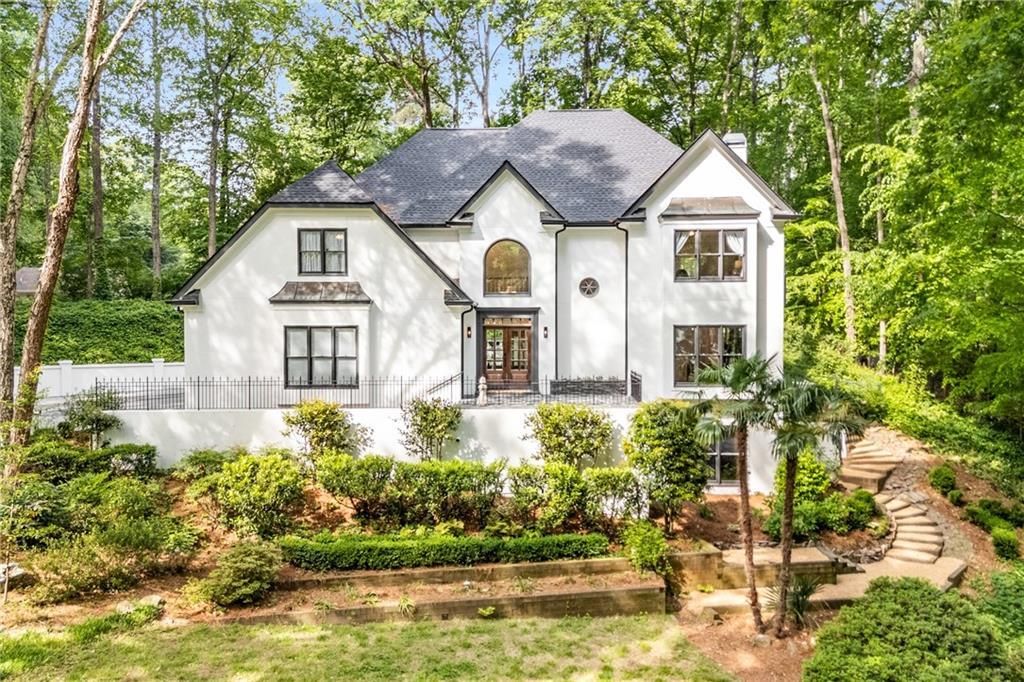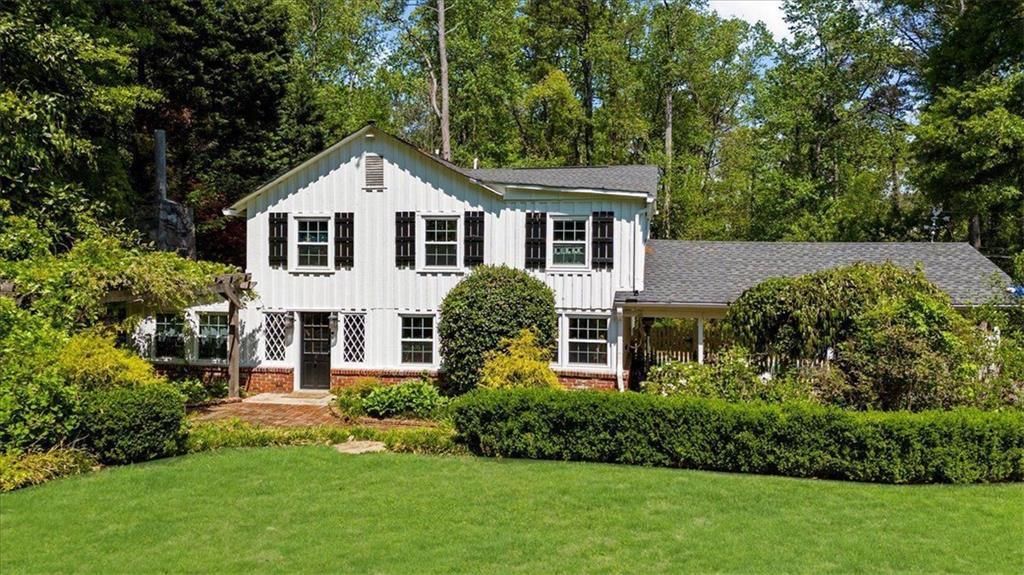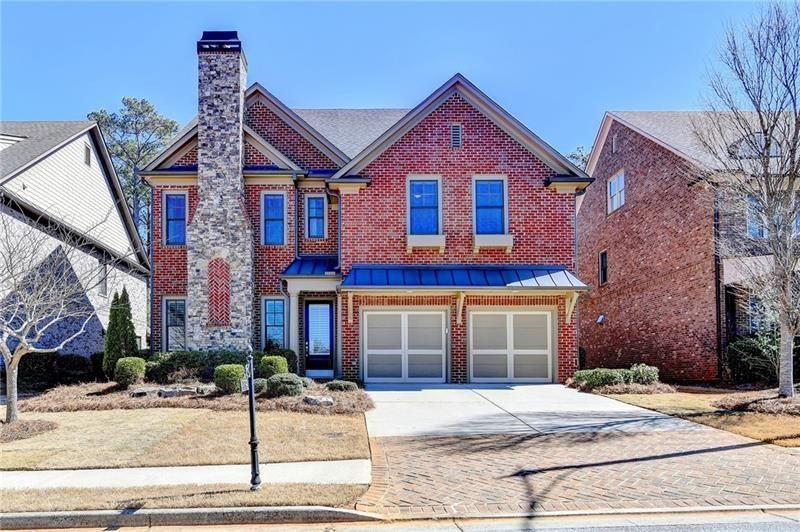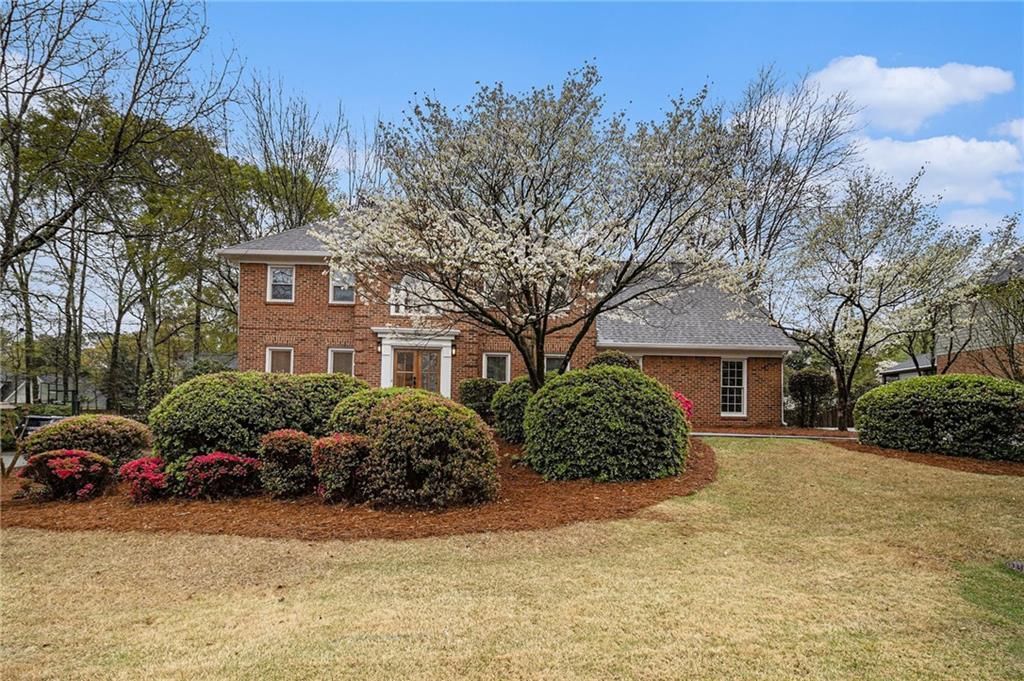Welcome to your next home! This beautifully updated residence combines timeless charm with modern upgrades—nestled in one of the area’s most desirable school districts. Fully renovated inside and out, this home is move-in ready and delivers exceptional value in a prime location. Also available for rent!
Step inside to find a spacious, open floor plan filled with natural light, fresh neutral paint, and gleaming hardwood floors on the main level. The gourmet kitchen boasts modern appliances, custom cabinetry, sleek countertops, and a center island—perfectly connected to the cozy fireside family room and a sunny breakfast nook.
Upstairs, relax in the luxurious owner’s suite featuring its own fireplace, a tranquil sitting area, and a spa-inspired bathroom with high-end finishes and generous space. The formal living and dining rooms provide plenty of room to entertain or unwind in style.
This home offers even more than meets the eye—with a newly added bonus room and bonus storage room, increasing the total square footage as reflected in the tax records.
Outdoors, enjoy the extended backyard featuring a brand-new extended privacy fence, a custom vegetable garden pad, a full irrigation system, and a fully fenced backyard—perfect for pets, play, and outdoor gatherings.
Additional updates include all-new windows throughout the home and fully upgraded chandeliers and light fixtures, adding elegant touches in every room.
Don’t miss this rare opportunity in a sought-after community with top-rated schools, thoughtful upgrades, and a flexible, comfortable layout that fits any lifestyle. Schedule your private showing today—whether you’re looking to buy or rent, this one won’t last long!
Step inside to find a spacious, open floor plan filled with natural light, fresh neutral paint, and gleaming hardwood floors on the main level. The gourmet kitchen boasts modern appliances, custom cabinetry, sleek countertops, and a center island—perfectly connected to the cozy fireside family room and a sunny breakfast nook.
Upstairs, relax in the luxurious owner’s suite featuring its own fireplace, a tranquil sitting area, and a spa-inspired bathroom with high-end finishes and generous space. The formal living and dining rooms provide plenty of room to entertain or unwind in style.
This home offers even more than meets the eye—with a newly added bonus room and bonus storage room, increasing the total square footage as reflected in the tax records.
Outdoors, enjoy the extended backyard featuring a brand-new extended privacy fence, a custom vegetable garden pad, a full irrigation system, and a fully fenced backyard—perfect for pets, play, and outdoor gatherings.
Additional updates include all-new windows throughout the home and fully upgraded chandeliers and light fixtures, adding elegant touches in every room.
Don’t miss this rare opportunity in a sought-after community with top-rated schools, thoughtful upgrades, and a flexible, comfortable layout that fits any lifestyle. Schedule your private showing today—whether you’re looking to buy or rent, this one won’t last long!
Listing Provided Courtesy of Market Masters Property Sales, Inc.
Property Details
Price:
$960,000
MLS #:
7555011
Status:
Active
Beds:
4
Baths:
4
Address:
341 Declaire Way NE
Type:
Single Family
Subtype:
Single Family Residence
Subdivision:
Lafayette Square
City:
Marietta
Listed Date:
Apr 3, 2025
State:
GA
Finished Sq Ft:
3,709
Total Sq Ft:
3,709
ZIP:
30067
Year Built:
1996
See this Listing
Mortgage Calculator
Schools
Elementary School:
Sope Creek
Middle School:
Dickerson
High School:
Walton
Interior
Appliances
Dishwasher, Disposal, Gas Water Heater, Other
Bathrooms
3 Full Bathrooms, 1 Half Bathroom
Cooling
Central Air
Fireplaces Total
2
Flooring
Carpet, Hardwood
Heating
Central, Forced Air, Natural Gas
Laundry Features
Laundry Room, Main Level
Exterior
Architectural Style
Traditional
Community Features
Homeowners Assoc, Sidewalks, Street Lights
Construction Materials
Stucco
Exterior Features
Private Yard
Other Structures
None
Parking Features
Attached, Driveway, Garage, Garage Door Opener, Garage Faces Front, Kitchen Level, Level Driveway
Roof
Composition
Security Features
Smoke Detector(s)
Financial
HOA Fee
$575
HOA Frequency
Annually
Tax Year
2024
Taxes
$6,728
Map
Community
- Address341 Declaire Way NE Marietta GA
- SubdivisionLafayette Square
- CityMarietta
- CountyCobb – GA
- Zip Code30067
Similar Listings Nearby
- 335 Cameron Ridge Drive
Atlanta, GA$1,200,000
3.30 miles away
- 912 Sunny Meadows Lane
Marietta, GA$1,200,000
3.45 miles away
- 6626 Sterling Drive
Sandy Springs, GA$1,200,000
3.28 miles away
- 262 Green Hill Road NE
Sandy Springs, GA$1,199,900
4.53 miles away
- 1273 Promontory Lane
Marietta, GA$1,195,000
4.50 miles away
- 455 Mount Vernon Highway
Sandy Springs, GA$1,195,000
3.18 miles away
- 900 Edgewater Drive NW
Atlanta, GA$1,190,000
2.02 miles away
- 45 Michelle Circle NE
Atlanta, GA$1,185,000
3.66 miles away
- 4892 Kentwood Drive
Marietta, GA$1,179,000
0.45 miles away
- 1122 Manning Farms Court
Atlanta, GA$1,175,000
4.28 miles away

341 Declaire Way NE
Marietta, GA
LIGHTBOX-IMAGES
























































































































