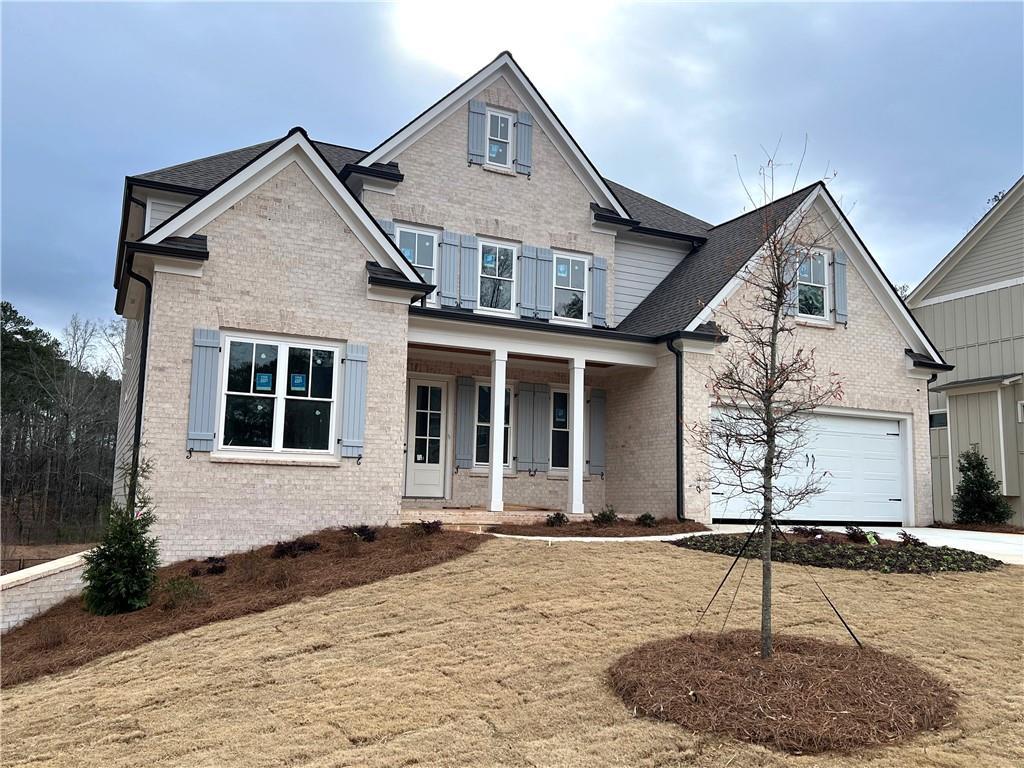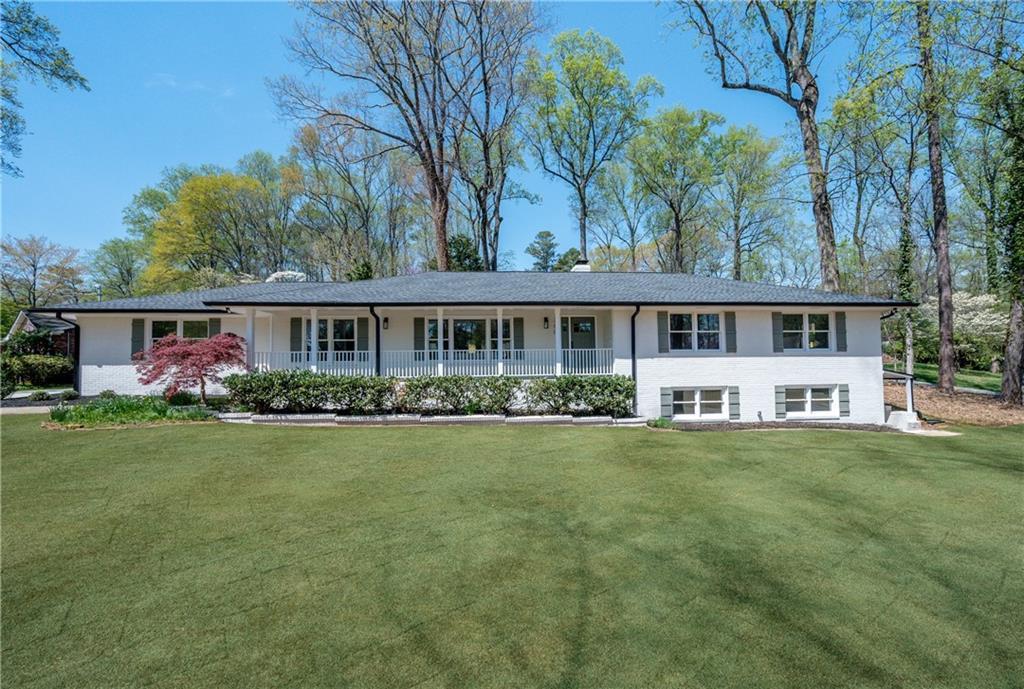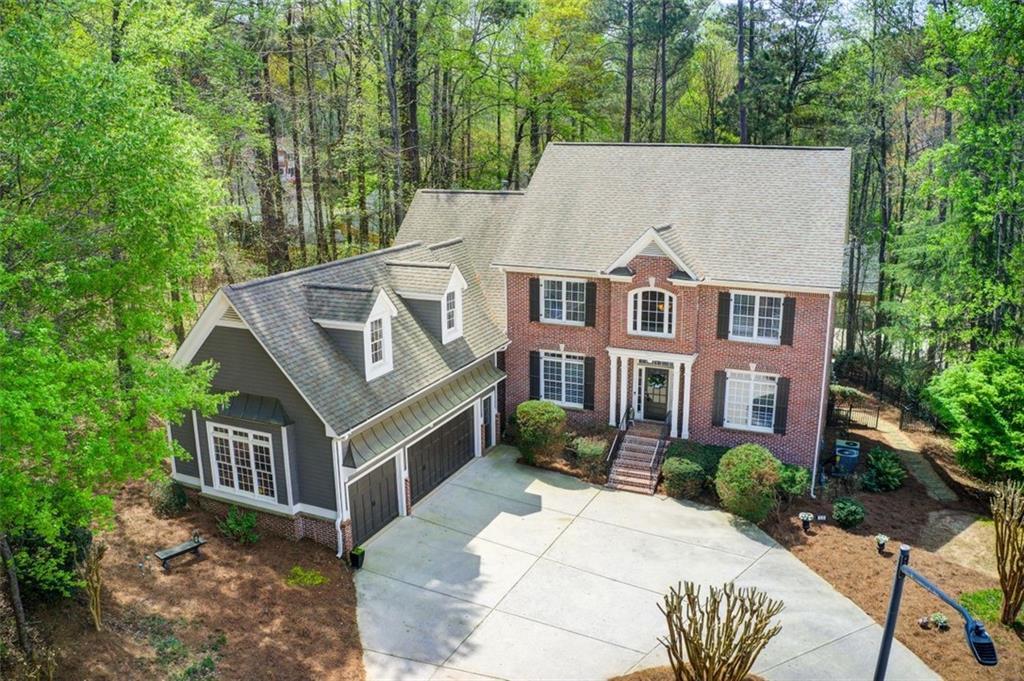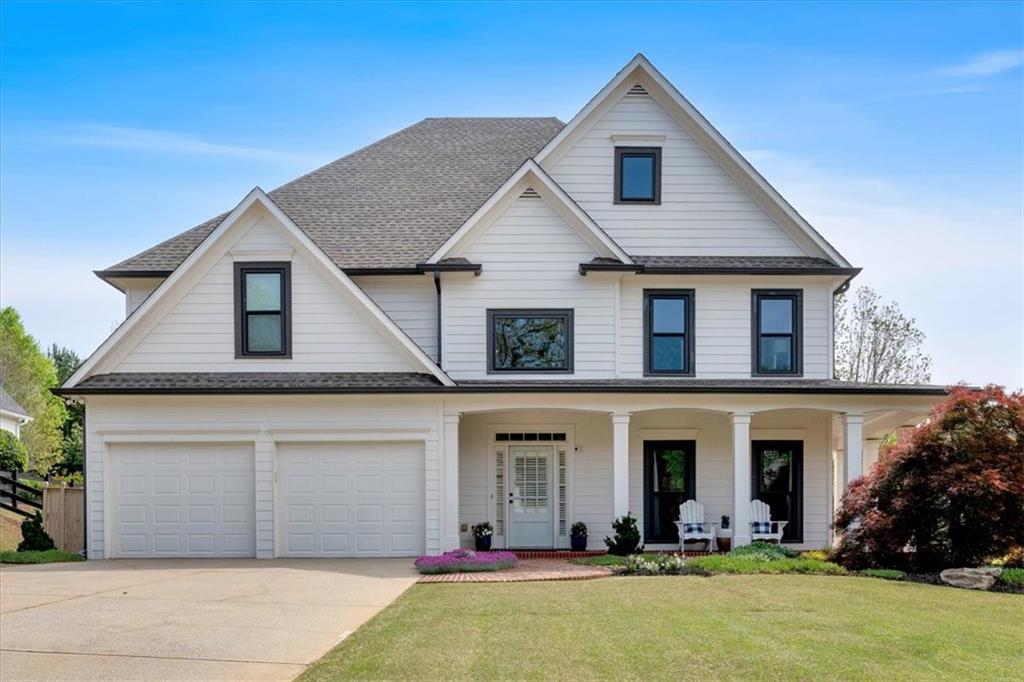Set in one of West Cobb Marietta’s most sought-after neighborhoods, this stunning brick residence sits
proudly on a premium lot directly across from the vibrant greenspace—where neighbors gather,
friendships blossom, and community events fill the calendar. With its striking brick elevation and inviting
front porch, this home radiates timeless charm and curb appeal that stands out from the rest.
Step inside through the grand two-story foyer and discover a space designed for both elegance
and comfort. To one side, a flexible office or family room awaits; to the other, a spacious dining
room with oversized windows frames a picturesque view of your manicured front yard.
Throughout the main level, luxury vinyl floors flow seamlessly, setting the stage for effortless
living.The heart of the home is the expansive living room, boasting soaring 10-foot coffered ceilings
and dramatic floor-to-ceiling windows that flood the space with natural light. A beautiful stone
fireplace, flanked by custom bookshelves, creates a cozy focal point for gatherings and quiet evenings
alike.
For the chef at heart, the kitchen is a dream come true: a generous island, abundant counter
space, new gas cooktop and dishwasher, walk-in pantry, granite countertops, and a stylish
backsplash make both everyday meals and entertaining a joy. The adjacent breakfast area
overlooks your private backyard, perfect for sunny mornings and easy family meals.
A bedroom and full bath on the main level offer flexibility for guests or a second office—ideal for
today’s work-from-home lifestyle. Upstairs, retreat to your oversized primary suite, where a
tranquil sitting area around bay windows invites you to unwind. The ensuite bath features a
separate tub, tiled shower, and a huge custom walk-in closet with its own island—your personal
sanctuary. Nearby, a large secondary bedroom and laundry room add convenience, while the
media room provides the ultimate space for movie nights or kids’ play. On the opposite end, two
additional bedrooms share a Jack and Jill bath, offering privacy and comfort for family or guests.
.Step outside to your big covered screened porch—perfect for morning coffee or evening wine—
or entertain friends on the flagstone patio with its own outdoor fireplace. The level, fenced
backyard is a haven for kids and pets to play safely.
Enjoy the lifestyle you deserve with neighborhood amenities that include two swimming pools,
two tennis courts, pickleball, playgrounds, walking trails, and a central park where all the best
neighborhood events come to life.
proudly on a premium lot directly across from the vibrant greenspace—where neighbors gather,
friendships blossom, and community events fill the calendar. With its striking brick elevation and inviting
front porch, this home radiates timeless charm and curb appeal that stands out from the rest.
Step inside through the grand two-story foyer and discover a space designed for both elegance
and comfort. To one side, a flexible office or family room awaits; to the other, a spacious dining
room with oversized windows frames a picturesque view of your manicured front yard.
Throughout the main level, luxury vinyl floors flow seamlessly, setting the stage for effortless
living.The heart of the home is the expansive living room, boasting soaring 10-foot coffered ceilings
and dramatic floor-to-ceiling windows that flood the space with natural light. A beautiful stone
fireplace, flanked by custom bookshelves, creates a cozy focal point for gatherings and quiet evenings
alike.
For the chef at heart, the kitchen is a dream come true: a generous island, abundant counter
space, new gas cooktop and dishwasher, walk-in pantry, granite countertops, and a stylish
backsplash make both everyday meals and entertaining a joy. The adjacent breakfast area
overlooks your private backyard, perfect for sunny mornings and easy family meals.
A bedroom and full bath on the main level offer flexibility for guests or a second office—ideal for
today’s work-from-home lifestyle. Upstairs, retreat to your oversized primary suite, where a
tranquil sitting area around bay windows invites you to unwind. The ensuite bath features a
separate tub, tiled shower, and a huge custom walk-in closet with its own island—your personal
sanctuary. Nearby, a large secondary bedroom and laundry room add convenience, while the
media room provides the ultimate space for movie nights or kids’ play. On the opposite end, two
additional bedrooms share a Jack and Jill bath, offering privacy and comfort for family or guests.
.Step outside to your big covered screened porch—perfect for morning coffee or evening wine—
or entertain friends on the flagstone patio with its own outdoor fireplace. The level, fenced
backyard is a haven for kids and pets to play safely.
Enjoy the lifestyle you deserve with neighborhood amenities that include two swimming pools,
two tennis courts, pickleball, playgrounds, walking trails, and a central park where all the best
neighborhood events come to life.
Listing Provided Courtesy of Compass
Property Details
Price:
$735,000
MLS #:
7561721
Status:
Active Under Contract
Beds:
6
Baths:
4
Address:
1104 Lakefield Walk
Type:
Single Family
Subtype:
Single Family Residence
Subdivision:
Lakefield Manor
City:
Marietta
Listed Date:
Apr 14, 2025
State:
GA
Finished Sq Ft:
3,881
Total Sq Ft:
3,881
ZIP:
30064
Year Built:
2005
Schools
Elementary School:
Cheatham Hill
Middle School:
Lovinggood
High School:
Hillgrove
Interior
Appliances
Dishwasher, Disposal, Double Oven, Gas Range, Gas Water Heater, Microwave, Refrigerator
Bathrooms
4 Full Bathrooms
Cooling
Ceiling Fan(s), Central Air, Zoned
Fireplaces Total
1
Flooring
Carpet, Hardwood
Heating
Central, Forced Air, Natural Gas, Zoned
Laundry Features
Laundry Room, Upper Level
Exterior
Architectural Style
Craftsman, Traditional
Community Features
Fishing, Homeowners Assoc, Lake, Near Schools, Near Shopping, Near Trails/ Greenway, Park, Pickleball, Pool, Street Lights, Tennis Court(s)
Construction Materials
Brick Front, Cement Siding
Exterior Features
Garden
Other Structures
None
Parking Features
Attached, Driveway, Garage, Garage Door Opener, Kitchen Level, Level Driveway
Roof
Composition
Security Features
Carbon Monoxide Detector(s), Smoke Detector(s)
Financial
HOA Fee
$888
HOA Frequency
Annually
HOA Includes
Reserve Fund, Swim
Initiation Fee
$500
Tax Year
2024
Taxes
$6,135
Map
Community
- Address1104 Lakefield Walk Marietta GA
- SubdivisionLakefield Manor
- CityMarietta
- CountyCobb – GA
- Zip Code30064
Similar Listings Nearby
- 2340 Ellis Mountain Drive
Marietta, GA$954,196
1.37 miles away
- 176 Stewart Avenue NW
Marietta, GA$950,000
4.65 miles away
- 1077 SWEET MIA Lane
Powder Springs, GA$949,000
2.96 miles away
- 1622 Bunting Forest Court
Marietta, GA$945,000
1.96 miles away
- 2848 Tanner Lake Trail NW
Marietta, GA$935,000
3.28 miles away
- 380 Atwood Drive NW
Marietta, GA$925,000
4.41 miles away
- 201 RIPPLING Drive NW
Marietta, GA$925,000
1.93 miles away
- 1175 Bowerie Chase
Powder Springs, GA$925,000
4.73 miles away
- 541 Lombard Street
Marietta, GA$924,900
0.98 miles away
- 820 NOB RIDGE Drive
Marietta, GA$919,900
0.83 miles away

1104 Lakefield Walk
Marietta, GA
LIGHTBOX-IMAGES










































































































































































































































































































































































































































































































































