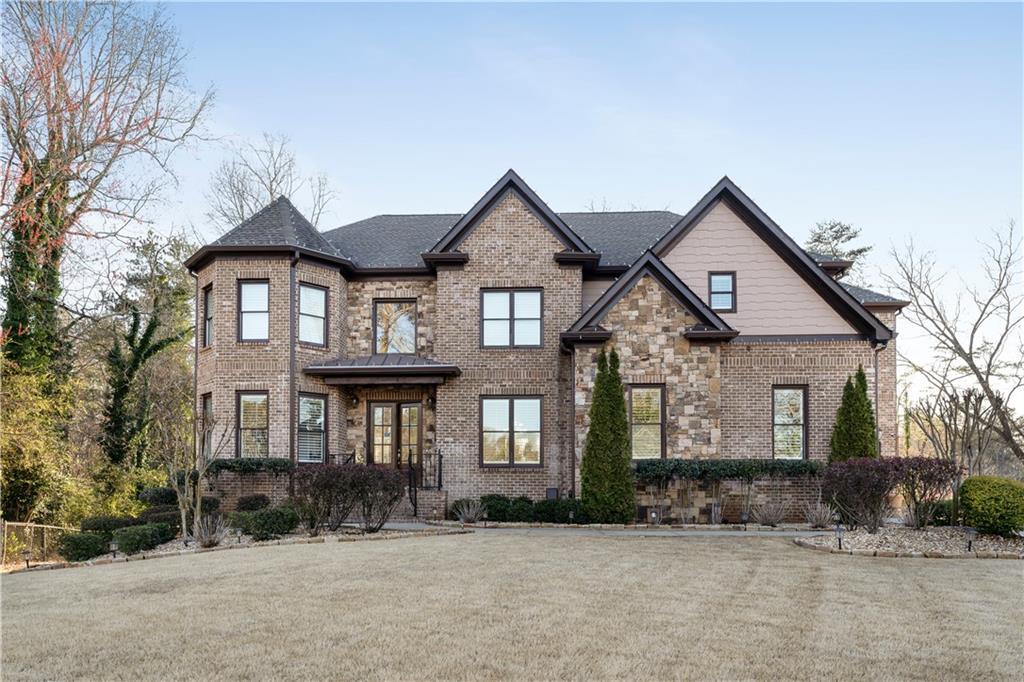Exquisite Custom Craftsman in the Heart of East Cobb with Resort-Style Pool & Courtyard!
Welcome to this truly one-of-a-kind Craftsman masterpiece, located in the highly sought-after East Cobb Lassiter school district. Thoughtfully designed and meticulously crafted, this home embodies timeless elegance, combining authentic architectural charm with luxurious modern living. From the moment you walk past the Chippendale railings through the over-sized, welcoming porch, this entryway sets the tone for the warmth and impeccable attention to detail found throughout this home – from the artisan millwork to the refined finishes that elevate every space. Inside, this home offers
• Gourmet kitchen with high-end appliances
• True butler’s pantry
• Custom library outfitted with raised judges paneling and bookcases
• White oak hardwood floors throughout
• Private ensuite bathrooms in every bedroom
• Custom walk-in closets
• Separate teen or in-law suite
• Finished terrace level includes family room, wet bar, custom wall cabinet for wine, media room, bedroom, full spa-like bath
• Custom natural stone flooring on the terrace level
• Plantation shutters
Step outside into your own private oasis to enjoy al fresco dining and entertaining spaces galore
• A resort-style PebbleTec® pool
• A stunning European-style pool house
• A tranquil stone courtyard with fireplace
• Oversized 3-car side-entry garage
Every corner of this home showcases unmatched craftsmanship, with bespoke finishes and millwork details rarely seen today. This is more than just a home – it’s a work of art designed for those who appreciate quality, privacy, and beauty.
Schedule your private showing today and experience the craftsmanship for yourself.
Welcome to this truly one-of-a-kind Craftsman masterpiece, located in the highly sought-after East Cobb Lassiter school district. Thoughtfully designed and meticulously crafted, this home embodies timeless elegance, combining authentic architectural charm with luxurious modern living. From the moment you walk past the Chippendale railings through the over-sized, welcoming porch, this entryway sets the tone for the warmth and impeccable attention to detail found throughout this home – from the artisan millwork to the refined finishes that elevate every space. Inside, this home offers
• Gourmet kitchen with high-end appliances
• True butler’s pantry
• Custom library outfitted with raised judges paneling and bookcases
• White oak hardwood floors throughout
• Private ensuite bathrooms in every bedroom
• Custom walk-in closets
• Separate teen or in-law suite
• Finished terrace level includes family room, wet bar, custom wall cabinet for wine, media room, bedroom, full spa-like bath
• Custom natural stone flooring on the terrace level
• Plantation shutters
Step outside into your own private oasis to enjoy al fresco dining and entertaining spaces galore
• A resort-style PebbleTec® pool
• A stunning European-style pool house
• A tranquil stone courtyard with fireplace
• Oversized 3-car side-entry garage
Every corner of this home showcases unmatched craftsmanship, with bespoke finishes and millwork details rarely seen today. This is more than just a home – it’s a work of art designed for those who appreciate quality, privacy, and beauty.
Schedule your private showing today and experience the craftsmanship for yourself.
Listing Provided Courtesy of HomeSmart
Property Details
Price:
$1,499,000
MLS #:
7585380
Status:
Active
Beds:
5
Baths:
6
Address:
3903 Hazelhurst Drive
Type:
Single Family
Subtype:
Single Family Residence
Subdivision:
Lakeside Hazelhurst Ridge
City:
Marietta
Listed Date:
May 23, 2025
State:
GA
Finished Sq Ft:
6,635
Total Sq Ft:
6,635
ZIP:
30066
Year Built:
2001
See this Listing
Mortgage Calculator
Schools
Elementary School:
Rocky Mount
Middle School:
Simpson
High School:
Lassiter
Interior
Appliances
Dishwasher, Disposal, Double Oven, Gas Cooktop, Gas Oven, Gas Range, Gas Water Heater, Microwave, Range Hood, Refrigerator
Bathrooms
5 Full Bathrooms, 1 Half Bathroom
Cooling
Ceiling Fan(s), Central Air, Zoned
Fireplaces Total
2
Flooring
Ceramic Tile, Hardwood
Heating
Central, Forced Air, Natural Gas, Zoned
Laundry Features
Laundry Room, Main Level
Exterior
Architectural Style
Craftsman, Traditional
Community Features
Homeowners Assoc, Near Schools, Near Shopping, Near Trails/ Greenway, Park, Sidewalks
Construction Materials
Cedar, Shingle Siding, Stone
Exterior Features
Courtyard, Garden, Permeable Paving, Private Entrance, Rain Gutters
Other Structures
Pool House, Shed(s)
Parking Features
Attached, Garage, Garage Door Opener, Garage Faces Side, Kitchen Level, Level Driveway
Roof
Composition, Ridge Vents
Security Features
Fire Alarm, Security System Owned, Smoke Detector(s)
Financial
HOA Fee
$2,500
HOA Frequency
Annually
HOA Includes
Reserve Fund
Initiation Fee
$1,050
Tax Year
2024
Taxes
$12,299
Map
Community
- Address3903 Hazelhurst Drive Marietta GA
- SubdivisionLakeside Hazelhurst Ridge
- CityMarietta
- CountyCobb – GA
- Zip Code30066
Similar Listings Nearby
- 1811 Murdock Road
Marietta, GA$1,925,000
3.62 miles away
- 3832 Wesley Chapel Road
Marietta, GA$1,900,000
1.95 miles away
- 2797 BENSON Drive
Marietta, GA$1,895,000
4.64 miles away
- 2417 Siesta Court
Marietta, GA$1,895,000
4.33 miles away
- 3185 Casteel Road NE
Marietta, GA$1,875,000
2.77 miles away
- 4253 Biltmore Place
Marietta, GA$1,875,000
4.56 miles away
- 11355 Bowen Road
Roswell, GA$1,850,000
4.08 miles away
- 2578 Middle Coray Circle
Marietta, GA$1,795,000
0.31 miles away
- 201 DOBBS Road
Woodstock, GA$1,745,000
4.84 miles away
- 4992 Concert Lane
Marietta, GA$1,675,000
1.74 miles away

3903 Hazelhurst Drive
Marietta, GA
LIGHTBOX-IMAGES


















































































































































































































































































































































































































































































































































































































































































































