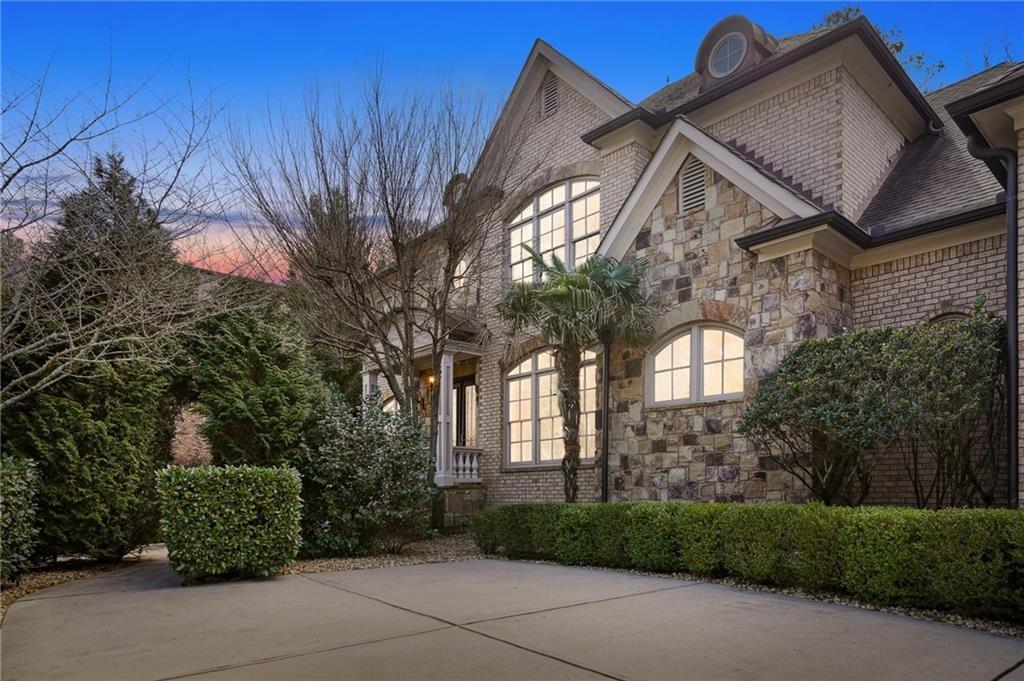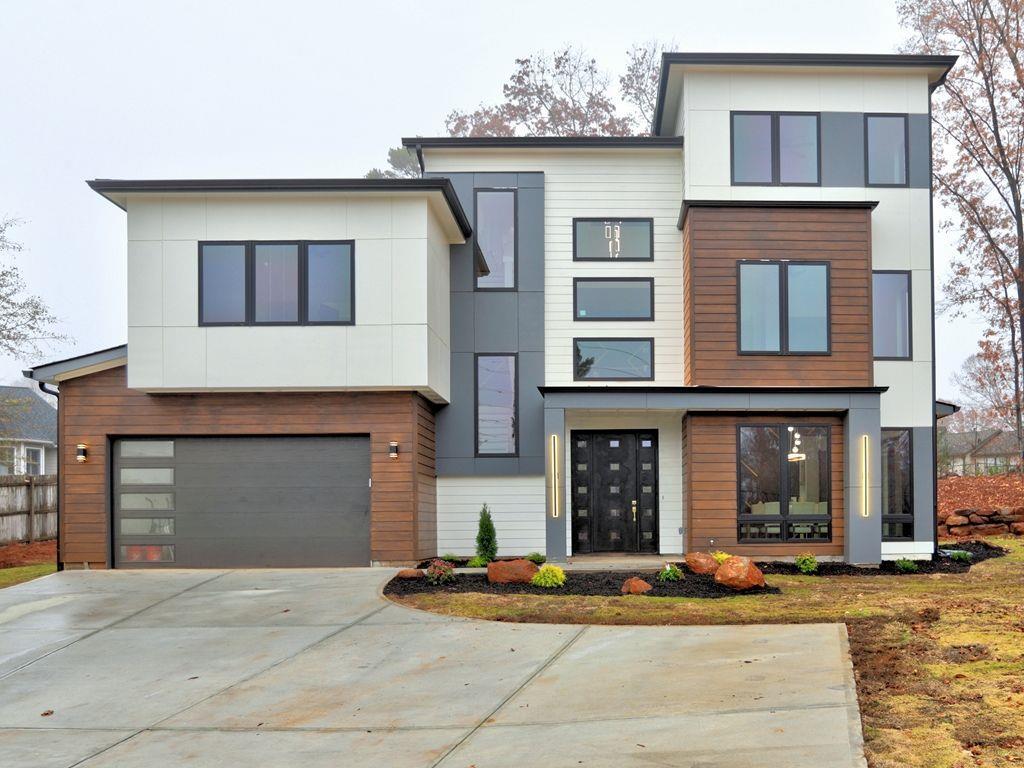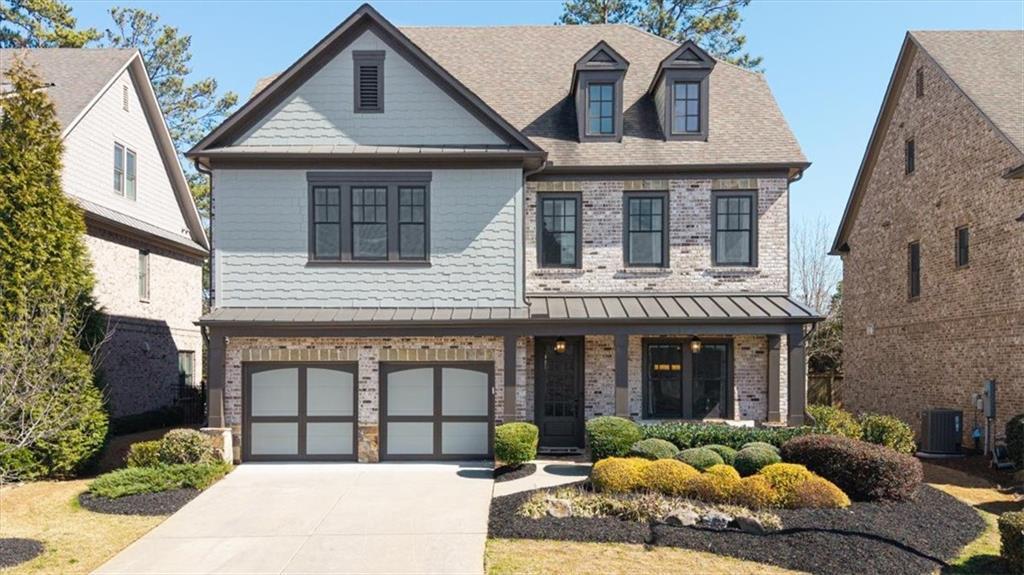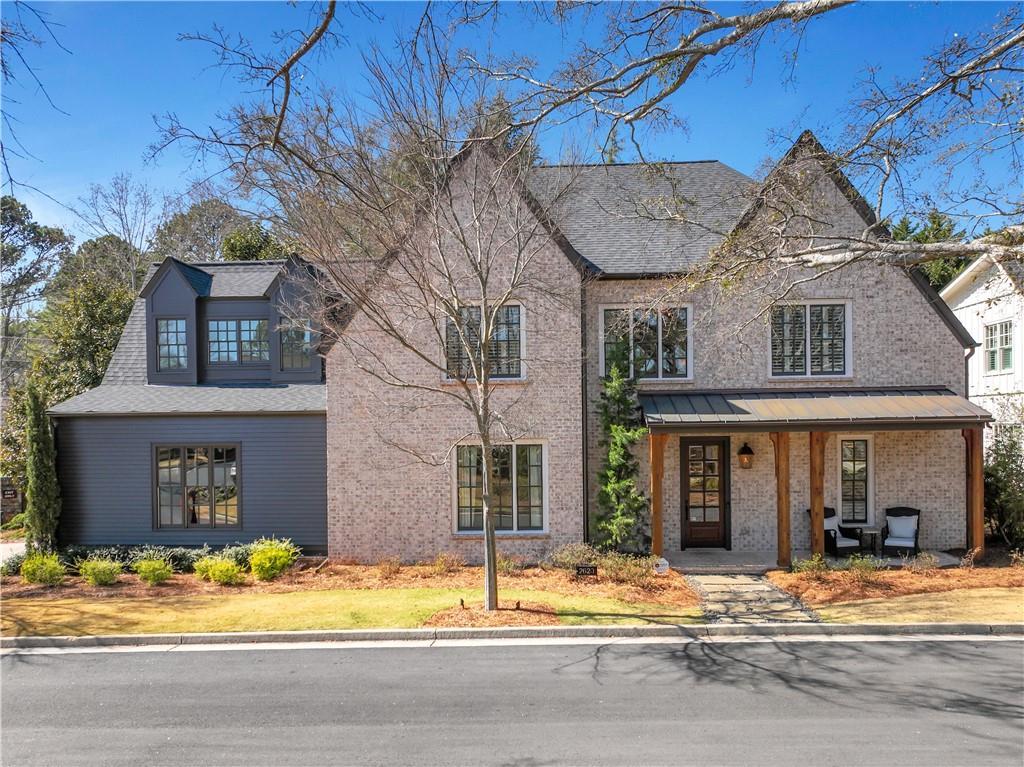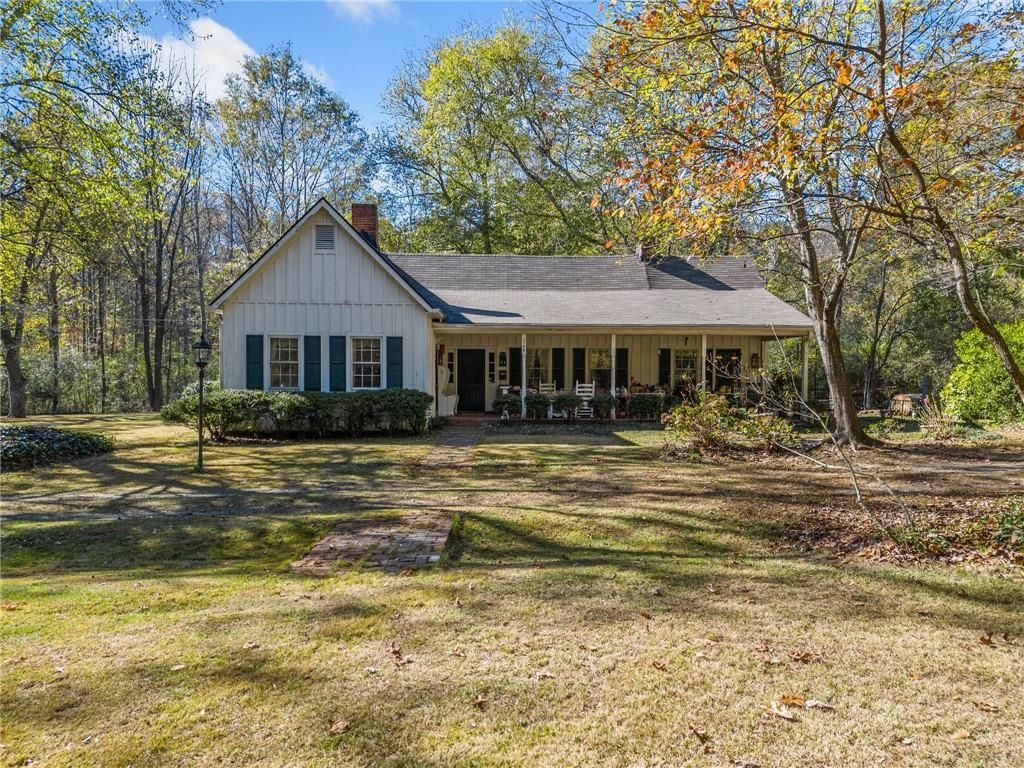Modern Luxury & Exceptional Outdoor Living Await in Mabry Manor—an exclusive enclave in East Cobb’s award-winning school district. Nestled on a beautifully landscaped cul-de-sac lot, this meticulously maintained 4-bedroom, 3.5-bath brick home offers an impeccable blend of architectural details and thoughtful design.
Step onto the rocking chair front porch and enter a light-filled foyer that immediately showcases the home’s standout features: soaring ceilings, 8-foot doors, gleaming hardwood floors, arched entryways, extensive trim work, and NEW windows. The open-concept floorplan is designed for effortless living, with the primary suite conveniently located on the main level.
The gourmet kitchen is a chef’s delight, featuring a vaulted ceiling, richly stained cabinetry, granite countertops, double ovens, an expansive island, and a walk-in pantry. The adjacent fireside keeping room is perfect for casual dining or relaxing.
From the keeping room, step into the spectacular screened porch—a year-round retreat with a vaulted ceiling, stone fireplace, stone paver flooring, and multiple seating areas. Whether you’re enjoying your morning coffee, socializing with friends, or watching the big game, this space is designed for both relaxation and entertainment. Beyond the porch, a paver stone patio leads to a fully fenced, level backyard—a private oasis ideal for play, pets, or even a future pool.
The spacious living room, featuring built-in cabinetry and a stone fireplace, seamlessly connects to the kitchen and keeping room, creating an inviting flow throughout the main level. The primary suite is a serene retreat with a spa-like bath, including an oversized soaking tub, a frameless shower, and a custom walk-in closet. Also on the main level, you’ll find a dining room/flex space, a stylish powder room, and a well-appointed laundry/mud room.
Upstairs, you will find three generously sized bedrooms. Two share a Jack-and-Jill bath, while the third enjoys a private en-suite bath and a custom walk-in closet with a charming barn door. A large bonus room overlooking the backyard provides endless possibilities—whether as a playroom, media room, or potential fifth bedroom.
The oversized three-car garage offers built-in shelving, workshop space and ample storage, keeping your home beautifully organized. Residents of Mabry Manor enjoy premium amenities, including a Jr. Olympic pool, cabana, tennis courts, a community lawn, and an outdoor fireplace. With top-rated schools, local parks, shopping, and dining just minutes away, 2756 Barnhill Drive is the perfect blend of luxury, comfort, and convenience.
Step onto the rocking chair front porch and enter a light-filled foyer that immediately showcases the home’s standout features: soaring ceilings, 8-foot doors, gleaming hardwood floors, arched entryways, extensive trim work, and NEW windows. The open-concept floorplan is designed for effortless living, with the primary suite conveniently located on the main level.
The gourmet kitchen is a chef’s delight, featuring a vaulted ceiling, richly stained cabinetry, granite countertops, double ovens, an expansive island, and a walk-in pantry. The adjacent fireside keeping room is perfect for casual dining or relaxing.
From the keeping room, step into the spectacular screened porch—a year-round retreat with a vaulted ceiling, stone fireplace, stone paver flooring, and multiple seating areas. Whether you’re enjoying your morning coffee, socializing with friends, or watching the big game, this space is designed for both relaxation and entertainment. Beyond the porch, a paver stone patio leads to a fully fenced, level backyard—a private oasis ideal for play, pets, or even a future pool.
The spacious living room, featuring built-in cabinetry and a stone fireplace, seamlessly connects to the kitchen and keeping room, creating an inviting flow throughout the main level. The primary suite is a serene retreat with a spa-like bath, including an oversized soaking tub, a frameless shower, and a custom walk-in closet. Also on the main level, you’ll find a dining room/flex space, a stylish powder room, and a well-appointed laundry/mud room.
Upstairs, you will find three generously sized bedrooms. Two share a Jack-and-Jill bath, while the third enjoys a private en-suite bath and a custom walk-in closet with a charming barn door. A large bonus room overlooking the backyard provides endless possibilities—whether as a playroom, media room, or potential fifth bedroom.
The oversized three-car garage offers built-in shelving, workshop space and ample storage, keeping your home beautifully organized. Residents of Mabry Manor enjoy premium amenities, including a Jr. Olympic pool, cabana, tennis courts, a community lawn, and an outdoor fireplace. With top-rated schools, local parks, shopping, and dining just minutes away, 2756 Barnhill Drive is the perfect blend of luxury, comfort, and convenience.
Listing Provided Courtesy of Ansley Real Estate| Christie’s International Real Estate
Property Details
Price:
$1,150,000
MLS #:
7547784
Status:
Active Under Contract
Beds:
4
Baths:
4
Address:
2756 Barnhill Drive
Type:
Single Family
Subtype:
Single Family Residence
Subdivision:
Mabry Manor
City:
Marietta
Listed Date:
Mar 27, 2025
State:
GA
Finished Sq Ft:
4,466
Total Sq Ft:
4,466
ZIP:
30062
Year Built:
2013
See this Listing
Mortgage Calculator
Schools
Elementary School:
Mountain View – Cobb
Middle School:
Hightower Trail
High School:
Pope
Interior
Appliances
Dishwasher, Disposal, Double Oven, Dryer, Gas Cooktop, Microwave, Refrigerator, Washer
Bathrooms
3 Full Bathrooms, 1 Half Bathroom
Cooling
Ceiling Fan(s), Central Air
Fireplaces Total
3
Flooring
Carpet, Ceramic Tile, Hardwood
Heating
Central
Laundry Features
Laundry Room, Main Level
Exterior
Architectural Style
Craftsman, Traditional
Community Features
Clubhouse, Curbs, Homeowners Assoc, Near Schools, Near Shopping, Park, Pickleball, Pool, Sidewalks, Street Lights, Tennis Court(s)
Construction Materials
Brick 4 Sides, Cement Siding, Hardi Plank Type
Exterior Features
Private Entrance, Private Yard, Rain Gutters
Other Structures
None
Parking Features
Driveway, Garage, Garage Door Opener, Garage Faces Front, Garage Faces Side, Kitchen Level, Level Driveway
Parking Spots
4
Roof
Composition
Security Features
Security Lights, Security System Owned, Smoke Detector(s)
Financial
HOA Fee
$1,800
HOA Frequency
Annually
HOA Includes
Reserve Fund, Swim, Tennis, Trash
Initiation Fee
$1,000
Tax Year
2024
Taxes
$3,158
Map
Community
- Address2756 Barnhill Drive Marietta GA
- SubdivisionMabry Manor
- CityMarietta
- CountyCobb – GA
- Zip Code30062
Similar Listings Nearby
- 3177 Capriole Drive
Marietta, GA$1,495,000
1.01 miles away
- 3820 Havenrock Drive
Marietta, GA$1,449,900
2.42 miles away
- 3871 Trickum Road NE
Marietta, GA$1,425,000
2.25 miles away
- 2255 SHALLOWFORD Road
Marietta, GA$1,399,900
2.22 miles away
- 3816 Havenrock Drive
Marietta, GA$1,397,900
2.40 miles away
- 3471 Cochran Shore Cove Cove NE
Marietta, GA$1,395,000
2.33 miles away
- 3819 Havenrock Drive
Marietta, GA$1,366,900
2.40 miles away
- 4916 Kentwood Drive
Marietta, GA$1,359,900
4.98 miles away
- 2620 Middle Coray Circle
Marietta, GA$1,352,620
2.38 miles away
- 1765 Holly Springs Road NE
Marietta, GA$1,350,000
1.55 miles away

2756 Barnhill Drive
Marietta, GA
LIGHTBOX-IMAGES


































































































































