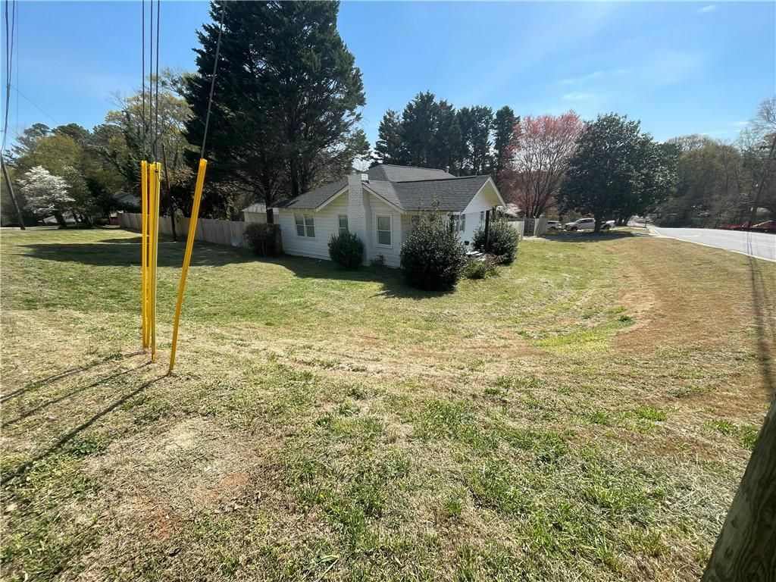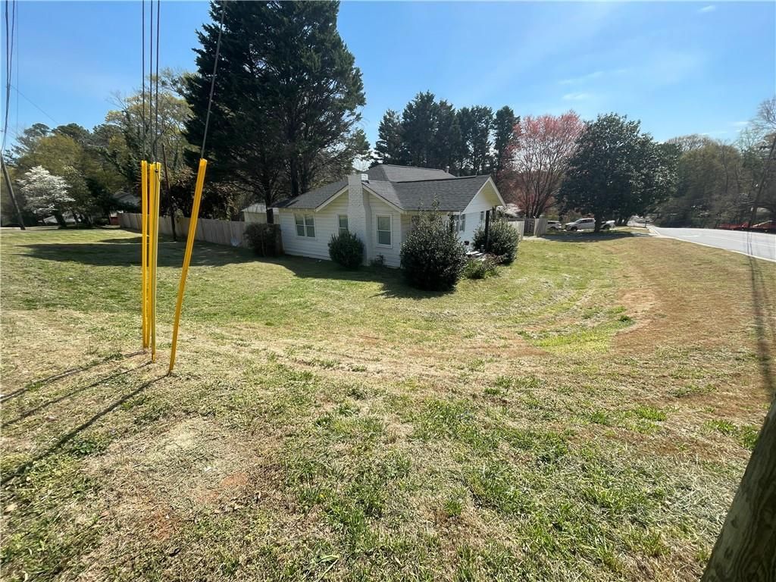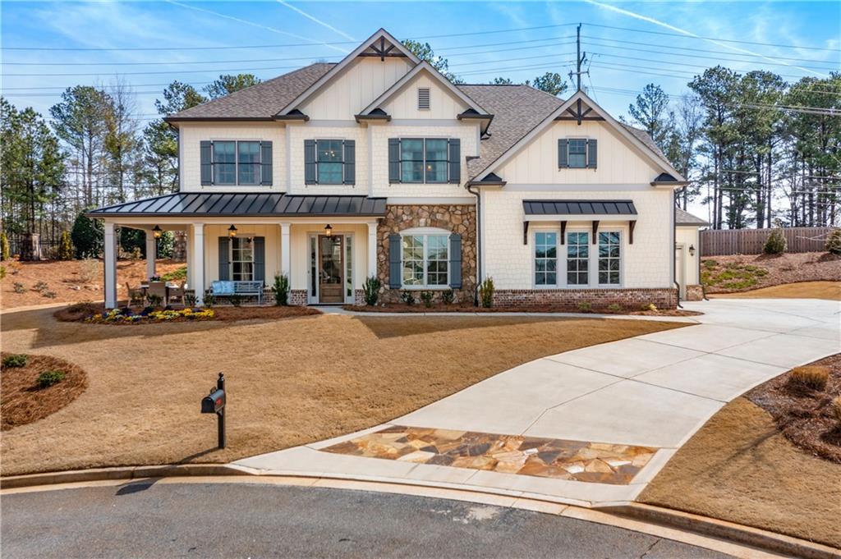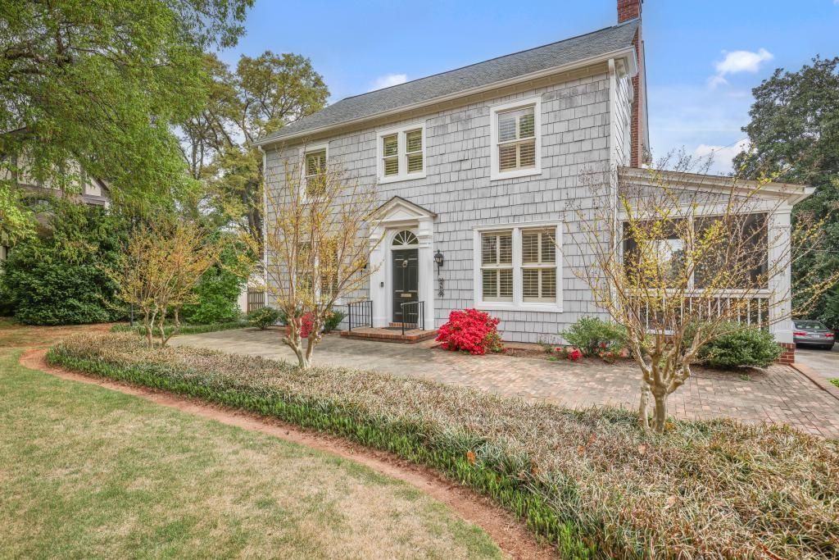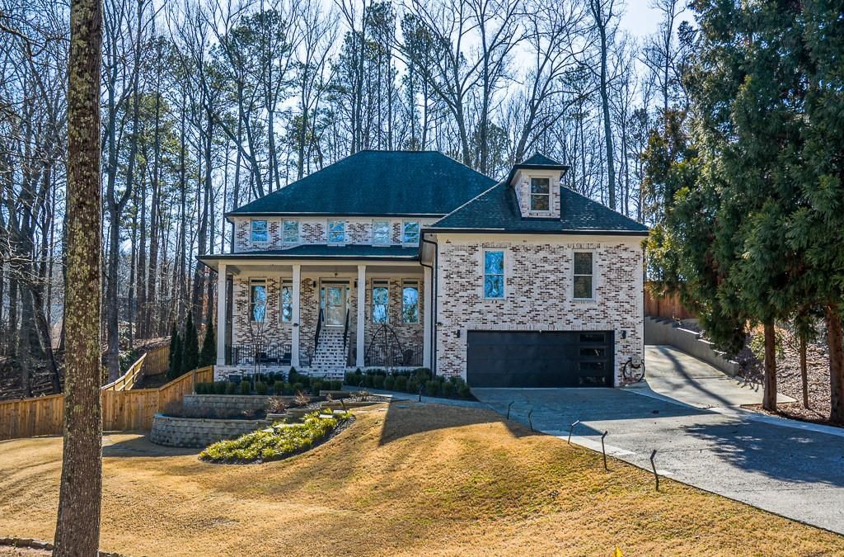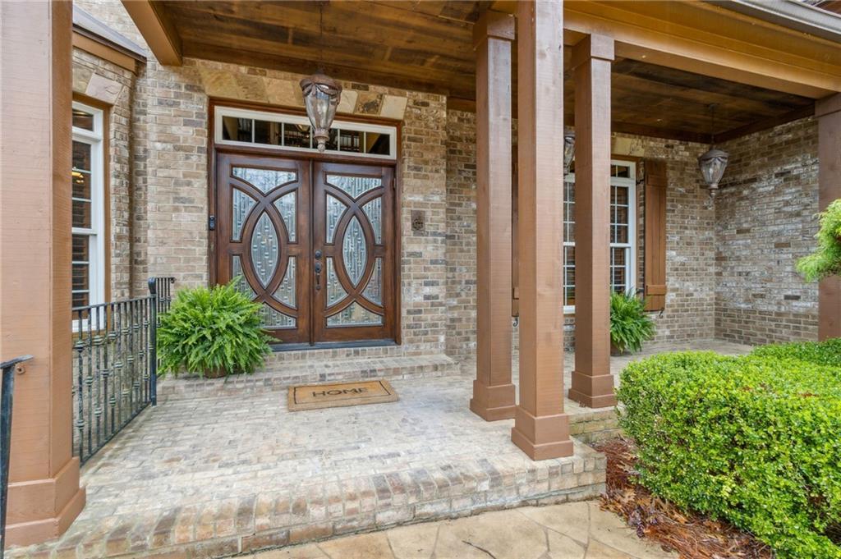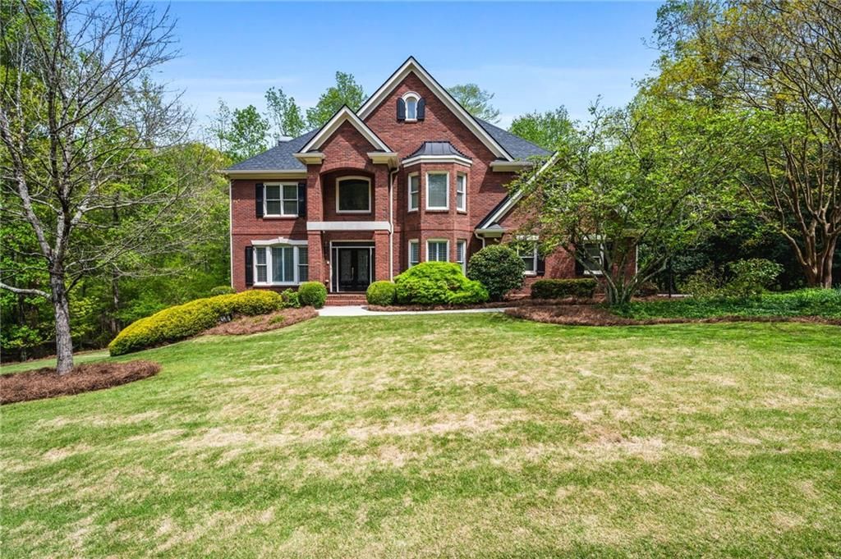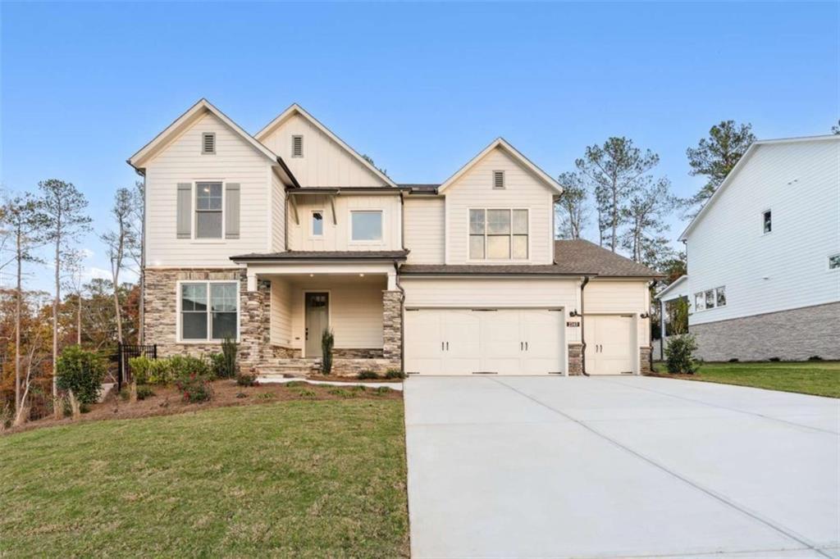Nestled in the heart of historic Marietta Square, this model-perfect five-bedroom, four-bath luxury residence offers upscale living in a vibrant, walkable community. From the moment you step through the welcoming foyer, you’ll be captivated by the home’s like-new condition and designer finishes. Rich hardwood floors and elegant plantation shutters flow throughout the main level, setting a tone of warmth and sophistication.
The main floor greets you with a spacious sitting area and an expansive formal dining room that easily seats 10+ guests – perfect for hosting dinner parties and holiday gatherings. Just beyond, the great room beckons with abundant natural light and a cozy fireplace, creating an inviting space to unwind. This great room seamlessly
The kitchen is a chef’s dream, featuring 42-inch upper cabinetry, new quartz countertops, a stylish tile backsplash, and a large center island that doubles as a prep space and casual dining bar. High-end stainless steel appliances – including a double wall oven, gas cooktop, decorative kitchen hood make cooking a pleasure, while a walk-in pantry offers ample storage. Adjacent to the kitchen, a sunny breakfast area is surrounded by windows and opens via double French doors to the covered patio.
Also on the main level is a generously sized bedroom with custom built-in cabinetry – an ideal setup for a home office, library, or guest suite. A full bathroom with an upgraded quartz-topped vanity and stylish fixtures is located adjacent, offering guests a spa-like experience. A practical mudroom-style hallway off the kitchen leads to the attached 2-car garage, providing a tidy drop zone for coats, backpacks, and shoes to keep the household organized.
Venture upstairs to find four additional bedrooms, including the lavish primary suite. The primary bedroom is a true retreat, boasting a generous layout, an elegant tiered ceiling, and a huge sitting area perfect for reading or relaxing. Two walk-in custom closets provide extensive wardrobe storage and organization. The en-suite primary bathroom rivals a high-end spa, showcasing separate vanities, an oversized walk-in tiled shower, and a luxurious oval soaking tub – your personal haven for relaxation. The large laundry room is located on the upper level and features a laundry sink.
The secondary bedrooms on the upper level are all generously sized, each offering ample closet space and convenient access to two additional full bathrooms—perfect for family and guests alike. One of the bedrooms features an ensuite bath, with a large walk in closet. The other 2 bedrooms share a full bath and both offer generoulsy sized walk-in closets.
The home features a covered front porch with upgraded flagstone tile. The back patio is covered also showcases flagstone tile and is surrounded by landscaping with provides a natural “tree wall” for tons of privacy. The picturesque yard is ideal for gardening or your furry friends, providing just the right amount of outdoor space to enjoy without the maintenance of a large lawn. Both the front and back lawn have built in sprinkler systems in the yard and all of the garden beds.
Located on a peaceful street just steps from historic Marietta Square, this home places you in the heart of one of Cobb County’s most desirable, walkable neighborhoods. Enjoy boutique shopping, award-winning restaurants, craft breweries, and lively year-round events like farmers markets and concerts—all just a short stroll away, thanks to a private neighborhood walking path that leads directly to the Square.As a bonus, this home is part of a well-maintained community that offers a neighborhood pool, and the HOA covers all lawn care, giving you more time to relax and enjoy your beautiful surroundings.With its upscale finishes, thoughtful layout, and unbeatable location, this like-new home offers a rare opportunity to experience luxury living in the heart of Marietta. Don’t miss your chance to make it yours!
The main floor greets you with a spacious sitting area and an expansive formal dining room that easily seats 10+ guests – perfect for hosting dinner parties and holiday gatherings. Just beyond, the great room beckons with abundant natural light and a cozy fireplace, creating an inviting space to unwind. This great room seamlessly
The kitchen is a chef’s dream, featuring 42-inch upper cabinetry, new quartz countertops, a stylish tile backsplash, and a large center island that doubles as a prep space and casual dining bar. High-end stainless steel appliances – including a double wall oven, gas cooktop, decorative kitchen hood make cooking a pleasure, while a walk-in pantry offers ample storage. Adjacent to the kitchen, a sunny breakfast area is surrounded by windows and opens via double French doors to the covered patio.
Also on the main level is a generously sized bedroom with custom built-in cabinetry – an ideal setup for a home office, library, or guest suite. A full bathroom with an upgraded quartz-topped vanity and stylish fixtures is located adjacent, offering guests a spa-like experience. A practical mudroom-style hallway off the kitchen leads to the attached 2-car garage, providing a tidy drop zone for coats, backpacks, and shoes to keep the household organized.
Venture upstairs to find four additional bedrooms, including the lavish primary suite. The primary bedroom is a true retreat, boasting a generous layout, an elegant tiered ceiling, and a huge sitting area perfect for reading or relaxing. Two walk-in custom closets provide extensive wardrobe storage and organization. The en-suite primary bathroom rivals a high-end spa, showcasing separate vanities, an oversized walk-in tiled shower, and a luxurious oval soaking tub – your personal haven for relaxation. The large laundry room is located on the upper level and features a laundry sink.
The secondary bedrooms on the upper level are all generously sized, each offering ample closet space and convenient access to two additional full bathrooms—perfect for family and guests alike. One of the bedrooms features an ensuite bath, with a large walk in closet. The other 2 bedrooms share a full bath and both offer generoulsy sized walk-in closets.
The home features a covered front porch with upgraded flagstone tile. The back patio is covered also showcases flagstone tile and is surrounded by landscaping with provides a natural “tree wall” for tons of privacy. The picturesque yard is ideal for gardening or your furry friends, providing just the right amount of outdoor space to enjoy without the maintenance of a large lawn. Both the front and back lawn have built in sprinkler systems in the yard and all of the garden beds.
Located on a peaceful street just steps from historic Marietta Square, this home places you in the heart of one of Cobb County’s most desirable, walkable neighborhoods. Enjoy boutique shopping, award-winning restaurants, craft breweries, and lively year-round events like farmers markets and concerts—all just a short stroll away, thanks to a private neighborhood walking path that leads directly to the Square.As a bonus, this home is part of a well-maintained community that offers a neighborhood pool, and the HOA covers all lawn care, giving you more time to relax and enjoy your beautiful surroundings.With its upscale finishes, thoughtful layout, and unbeatable location, this like-new home offers a rare opportunity to experience luxury living in the heart of Marietta. Don’t miss your chance to make it yours!
Listing Provided Courtesy of Real Broker, LLC.
Property Details
Price:
$799,900
MLS #:
7552005
Status:
Active
Beds:
5
Baths:
4
Address:
340 Walk Lane
Type:
Single Family
Subtype:
Single Family Residence
Subdivision:
Marietta Walk
City:
Marietta
Listed Date:
Apr 2, 2025
State:
GA
Finished Sq Ft:
3,397
Total Sq Ft:
3,397
ZIP:
30064
Year Built:
2016
Schools
Elementary School:
Hickory Hills
Middle School:
Marietta
High School:
Marietta
Interior
Appliances
Dishwasher, Disposal, Double Oven, Dryer, Gas Cooktop, Microwave, Range Hood, Refrigerator, Self Cleaning Oven, Washer
Bathrooms
4 Full Bathrooms
Cooling
Ceiling Fan(s), Central Air
Fireplaces Total
1
Flooring
Hardwood
Heating
Natural Gas
Laundry Features
Laundry Room, Mud Room, Sink, Upper Level
Exterior
Architectural Style
Craftsman, Traditional
Community Features
Homeowners Assoc, Near Schools, Near Shopping, Pool
Construction Materials
Hardi Plank Type
Exterior Features
Private Yard
Other Structures
None
Parking Features
Driveway, Garage, Garage Door Opener
Parking Spots
4
Roof
Shingle
Security Features
Security System Owned, Smoke Detector(s)
Financial
HOA Fee
$184
HOA Frequency
Monthly
HOA Includes
Maintenance Grounds, Swim
Initiation Fee
$750
Tax Year
2024
Taxes
$1,454
Map
Community
- Address340 Walk Lane Marietta GA
- SubdivisionMarietta Walk
- CityMarietta
- CountyCobb – GA
- Zip Code30064
Similar Listings Nearby
- 1925 Harken Grove
Marietta, GA$1,030,000
4.49 miles away
- 1510 Bells Ferry Road
Marietta, GA$1,000,000
2.96 miles away
- 1520 BELLS FERRY Road
Marietta, GA$1,000,000
2.95 miles away
- 805 Dempsey Court
Marietta, GA$989,000
3.40 miles away
- 452 Cherokee Street NE
Marietta, GA$985,000
1.23 miles away
- 1496 Sweet Bottom Circle SW
Marietta, GA$979,900
2.95 miles away
- 2353 HABERSHAM Drive SW
Marietta, GA$975,000
4.13 miles away
- 444 Lower Shoreline Ct SW
Marietta, GA$970,769
3.75 miles away
- 1401 Valley Reserve Drive NW
Kennesaw, GA$970,000
3.89 miles away
- 2340 Ellis Mountain Drive
Marietta, GA$969,196
3.27 miles away

340 Walk Lane
Marietta, GA
LIGHTBOX-IMAGES


















































































