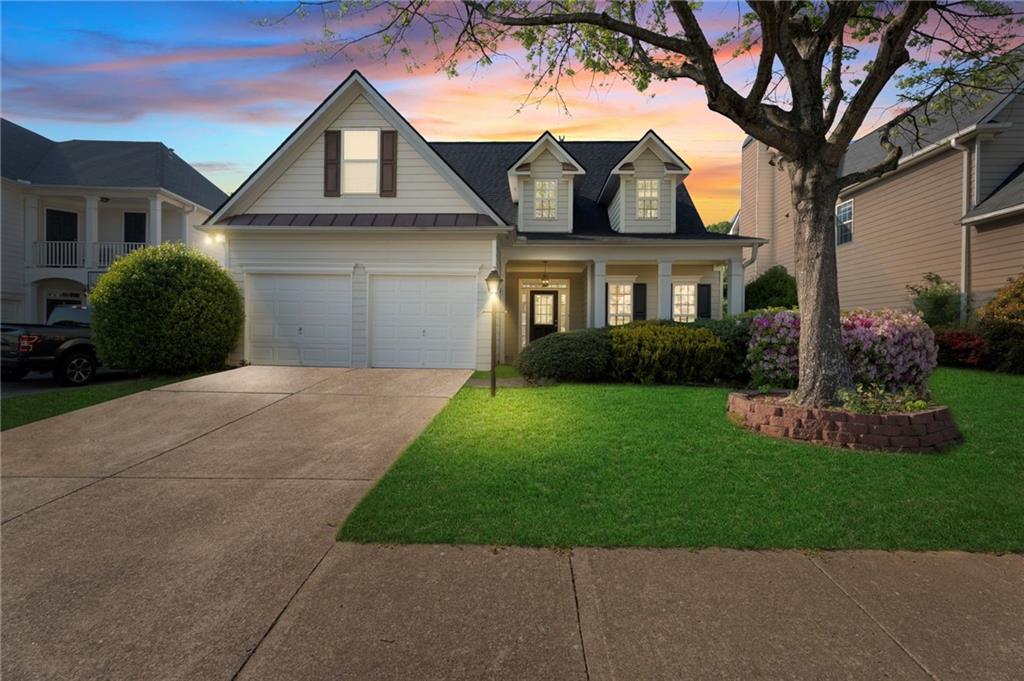Welcome to this split-level home featuring 7 spacious bedrooms and 2 1/2 baths. With a durable hardy and stucco exterior, this residence offers a lovely front porch and a small back patio, perfect for outdoor relaxation.
Upon entering, you’ll find a formal living room that leads to an open-concept kitchen and breakfast nook, seamlessly connecting to the family room at the rear of the home. The kitchen boasts elegant granite countertops and comes equipped with stainless steel appliances.
The main level includes one bedroom, while the lower level offers an additional two bedrooms and a convenient half bath. Retreat to the upper level, where the master suite and an additional three bedrooms are located, along with a full bathroom.
Additional features of this home include a cozy den on the lower level, ideal for a home office or playroom, and a laundry room for added convenience. Enjoy the warmth of laminate wood flooring in the main living areas, complemented by plush carpeting in each bedroom.
This property combines comfort and style, making it a perfect place to call home!
Upon entering, you’ll find a formal living room that leads to an open-concept kitchen and breakfast nook, seamlessly connecting to the family room at the rear of the home. The kitchen boasts elegant granite countertops and comes equipped with stainless steel appliances.
The main level includes one bedroom, while the lower level offers an additional two bedrooms and a convenient half bath. Retreat to the upper level, where the master suite and an additional three bedrooms are located, along with a full bathroom.
Additional features of this home include a cozy den on the lower level, ideal for a home office or playroom, and a laundry room for added convenience. Enjoy the warmth of laminate wood flooring in the main living areas, complemented by plush carpeting in each bedroom.
This property combines comfort and style, making it a perfect place to call home!
Listing Provided Courtesy of Entera Realty, LLC
Property Details
Price:
$399,900
MLS #:
7480276
Status:
Active
Beds:
6
Baths:
3
Address:
3276 Marlanta Drive
Type:
Single Family
Subtype:
Single Family Residence
Subdivision:
Marlanta
City:
Marietta
Listed Date:
Nov 5, 2024
State:
GA
Finished Sq Ft:
2,248
Total Sq Ft:
2,248
ZIP:
30062
Year Built:
1973
See this Listing
Mortgage Calculator
Schools
Elementary School:
Shallowford Falls
Middle School:
Hightower Trail
High School:
Pope
Interior
Appliances
Dishwasher, Disposal, Gas Range, Microwave, Refrigerator
Bathrooms
2 Full Bathrooms, 1 Half Bathroom
Cooling
Central Air
Flooring
Other
Heating
Central
Laundry Features
Lower Level
Exterior
Architectural Style
Traditional
Community Features
None
Construction Materials
Stucco, Vinyl Siding
Exterior Features
Other
Other Structures
None
Parking Features
Driveway
Parking Spots
2
Roof
Composition
Security Features
None
Financial
Tax Year
2023
Taxes
$4,337
Map
Community
- Address3276 Marlanta Drive Marietta GA
- SubdivisionMarlanta
- CityMarietta
- CountyCobb – GA
- Zip Code30062
Similar Listings Nearby
- 3825 Emerson Street
Marietta, GA$519,000
2.53 miles away
- 2148 Allgood Road
Marietta, GA$519,000
4.34 miles away
- 2220 Rosemoore Walk
Marietta, GA$519,000
3.15 miles away
- 2755 Whitehurst Drive NE
Marietta, GA$515,000
3.20 miles away
- 508 GREEN Lane
Roswell, GA$515,000
4.17 miles away
- 2747 HARPER WOODS Drive
Marietta, GA$509,500
3.03 miles away
- 1850 Donald Drive
Marietta, GA$508,000
4.55 miles away
- 1777 Chasewood Park Lane
Marietta, GA$507,500
3.92 miles away
- 4080 Longford Drive NE
Marietta, GA$500,000
3.46 miles away
- 2221 Meadow Wood Court
Marietta, GA$499,900
4.82 miles away

3276 Marlanta Drive
Marietta, GA
LIGHTBOX-IMAGES






































































































































































































































































































































































































































