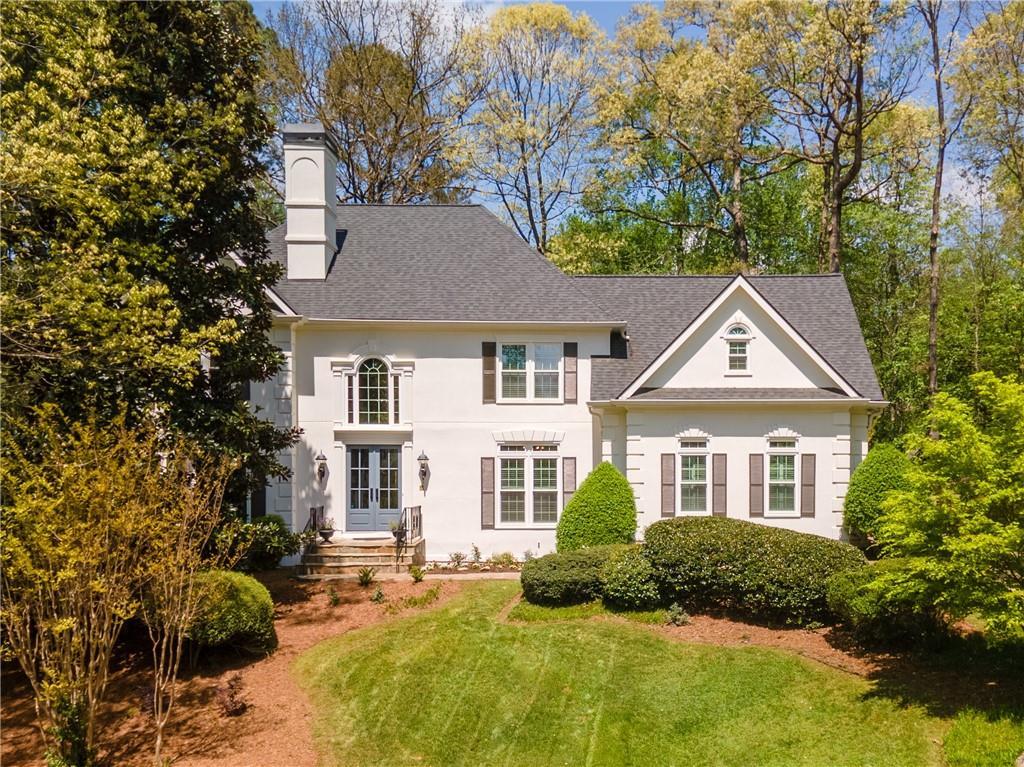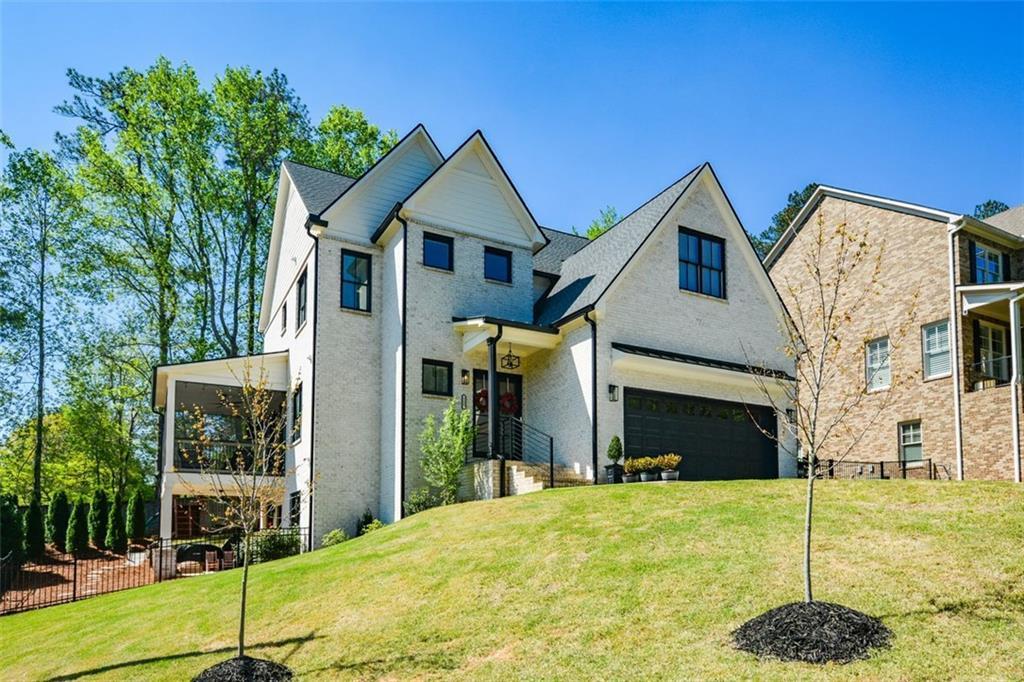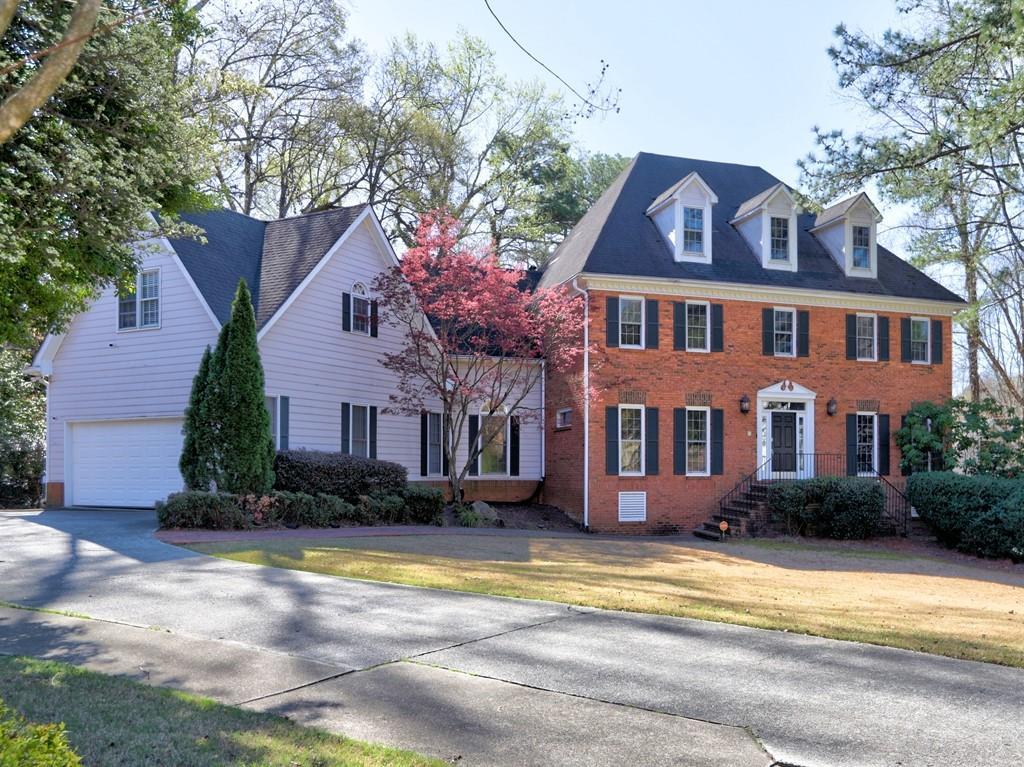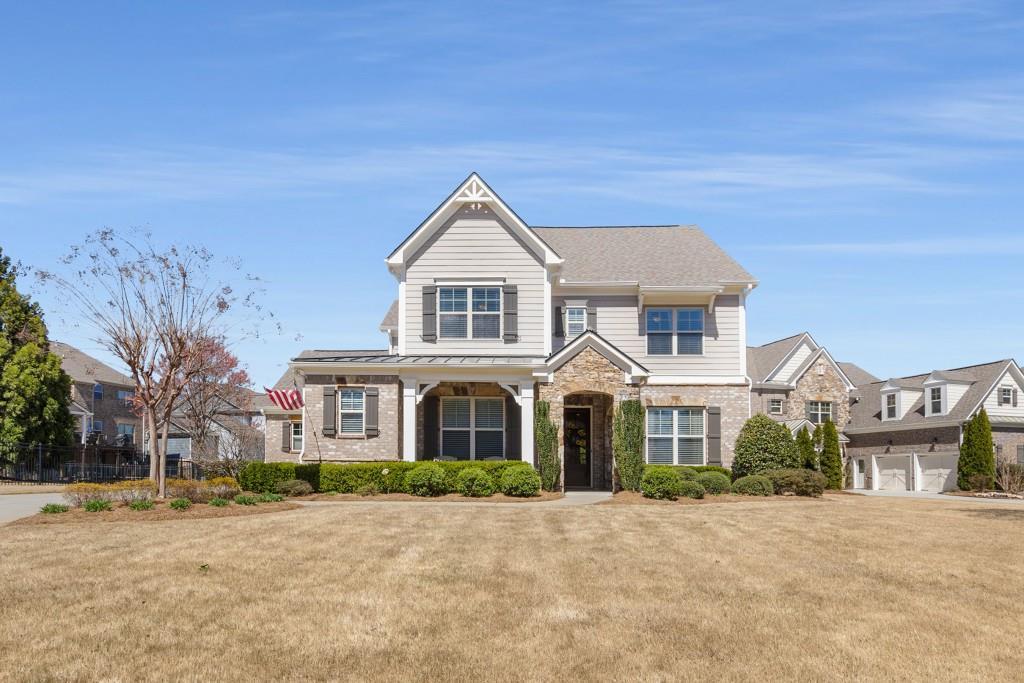Newly built modern farmhouse located in the sought-after Kincaid/Simpson/Sprayberry school district. Perfectly positioned on a half-acre lot, this light-filled home offers the ideal blend of luxury, comfort, and convenience.
Step inside to find light-toned hardwood floors throughout the main level and a bright side stairwell that enhances the airy, open feel. Designer lighting adds a stylish touch throughout the home.
Each bedroom is a private retreat, complete with its own ensuite bath featuring glass shower enclosures, individual thermostats, and walk-in closets with built-in shelves—ensuring both comfort and privacy for every family member or guest.
The chef’s kitchen showcases top-of-the-line Thermador appliances—typically found in homes at much higher price points—including a built-in refrigerator and pull-out microwave drawer. An oversized island with custom cabinetry on both sides, double pull-out spice racks, and an adjacent butler’s pantry make entertaining effortless. A separate walk-in pantry offers even more storage.
The primary suite on the main level features double tray ceilings, two walk-in closets, and direct access to the laundry room for added convenience. The spacious primary bath includes double vanities, a large glass walk-in shower, and a soaking tub.
The home also includes a zoned HVAC system and a tankless water heater for maximum energy efficiency.
Enjoy your morning coffee or unwind at sunset in the breakfast/sunroom or on the deck overlooking the serene backyard.
The extra-long, extra-wide driveway offers generous parking for multiple vehicles—or even an RV—making it perfect for hosting family and friends.
This beautifully designed, well-appointed home combines luxury finishes with practical living. Don’t miss your opportunity—schedule your showing today!
Step inside to find light-toned hardwood floors throughout the main level and a bright side stairwell that enhances the airy, open feel. Designer lighting adds a stylish touch throughout the home.
Each bedroom is a private retreat, complete with its own ensuite bath featuring glass shower enclosures, individual thermostats, and walk-in closets with built-in shelves—ensuring both comfort and privacy for every family member or guest.
The chef’s kitchen showcases top-of-the-line Thermador appliances—typically found in homes at much higher price points—including a built-in refrigerator and pull-out microwave drawer. An oversized island with custom cabinetry on both sides, double pull-out spice racks, and an adjacent butler’s pantry make entertaining effortless. A separate walk-in pantry offers even more storage.
The primary suite on the main level features double tray ceilings, two walk-in closets, and direct access to the laundry room for added convenience. The spacious primary bath includes double vanities, a large glass walk-in shower, and a soaking tub.
The home also includes a zoned HVAC system and a tankless water heater for maximum energy efficiency.
Enjoy your morning coffee or unwind at sunset in the breakfast/sunroom or on the deck overlooking the serene backyard.
The extra-long, extra-wide driveway offers generous parking for multiple vehicles—or even an RV—making it perfect for hosting family and friends.
This beautifully designed, well-appointed home combines luxury finishes with practical living. Don’t miss your opportunity—schedule your showing today!
Listing Provided Courtesy of Keller Williams Realty Atl North
Property Details
Price:
$899,900
MLS #:
7559697
Status:
Active
Beds:
4
Baths:
5
Address:
2059 Mozelle Drive
Type:
Single Family
Subtype:
Single Family Residence
City:
Marietta
Listed Date:
Apr 19, 2025
State:
GA
Finished Sq Ft:
3,214
Total Sq Ft:
3,214
ZIP:
30062
Year Built:
2025
Schools
Elementary School:
Kincaid
Middle School:
Simpson
High School:
Sprayberry
Interior
Appliances
Dishwasher, Disposal, Gas Oven, Gas Range, Gas Water Heater, Microwave, Range Hood, Refrigerator, Tankless Water Heater
Bathrooms
4 Full Bathrooms, 1 Half Bathroom
Cooling
Central Air, Electric, Zoned
Fireplaces Total
1
Flooring
Carpet, Hardwood, Tile
Heating
Central, Natural Gas, Zoned
Laundry Features
Laundry Room, Main Level, Sink
Exterior
Architectural Style
Farmhouse
Community Features
None
Construction Materials
Cement Siding, Hardi Plank Type
Exterior Features
Private Yard
Other Structures
None
Parking Features
Attached, Garage, Garage Door Opener, Garage Faces Side, Kitchen Level, Level Driveway
Roof
Composition
Security Features
Carbon Monoxide Detector(s), Smoke Detector(s)
Financial
Tax Year
2024
Taxes
$3,010
Map
Community
- Address2059 Mozelle Drive Marietta GA
- SubdivisionNone
- CityMarietta
- CountyCobb – GA
- Zip Code30062
Similar Listings Nearby
- 4011 Charrwood Trace
Marietta, GA$1,155,000
3.46 miles away
- 129 Ridgetree Lane
Marietta, GA$1,150,000
4.18 miles away
- 2270 Abbey Cove Court
Marietta, GA$1,130,000
0.69 miles away
- 3655 Brisbane Drive
Marietta, GA$1,125,000
2.69 miles away
- 2235 Birchtree Way
Marietta, GA$1,100,000
0.52 miles away
- 3012 Asheton Place NE
Marietta, GA$1,100,000
2.76 miles away
- 971 Ashebrooke Court NE
Marietta, GA$1,100,000
2.70 miles away
- 1207 Promontory Path
Marietta, GA$1,075,000
1.80 miles away
- 2564 Lulworth Lane NE
Marietta, GA$1,060,000
1.25 miles away
- 2711 Twisted Oak Lane NE
Marietta, GA$1,049,900
4.34 miles away

2059 Mozelle Drive
Marietta, GA
LIGHTBOX-IMAGES






















































































































































































































































































































































































































































































































































































































































































































































