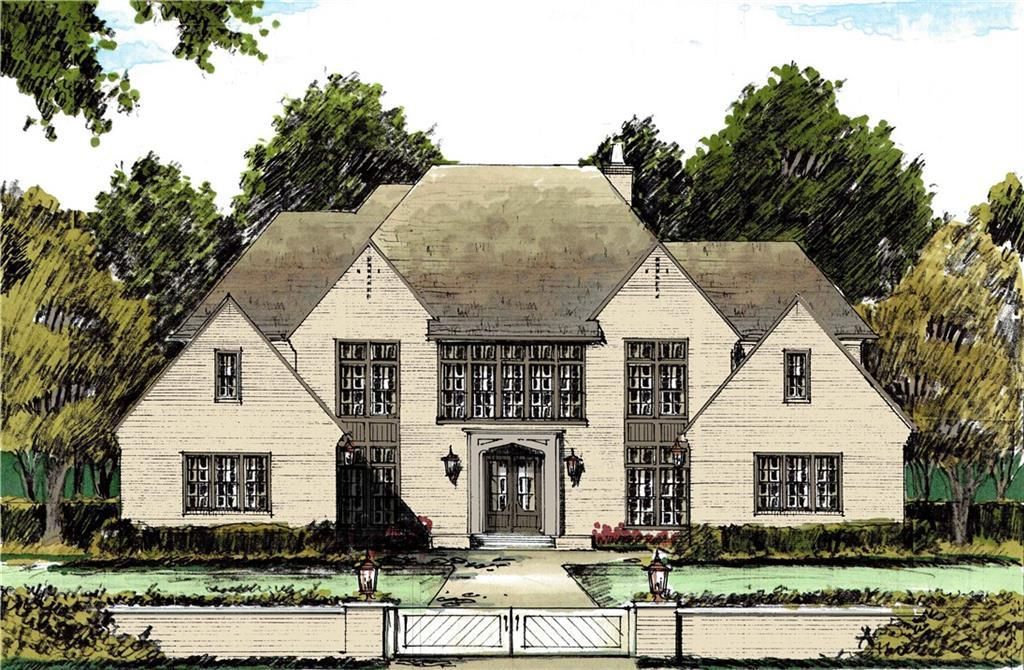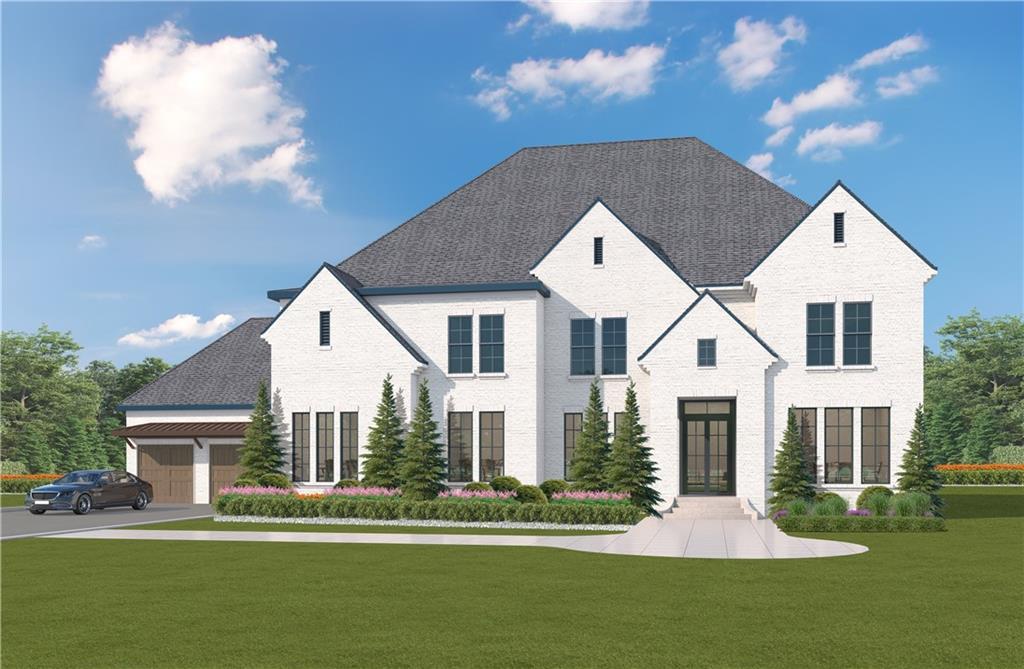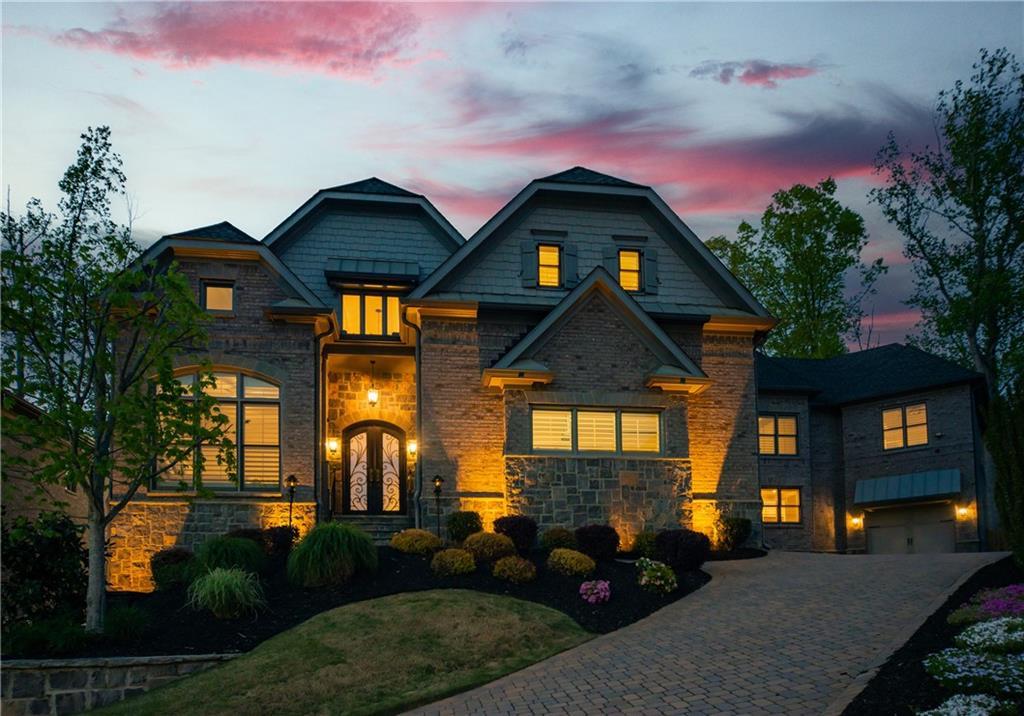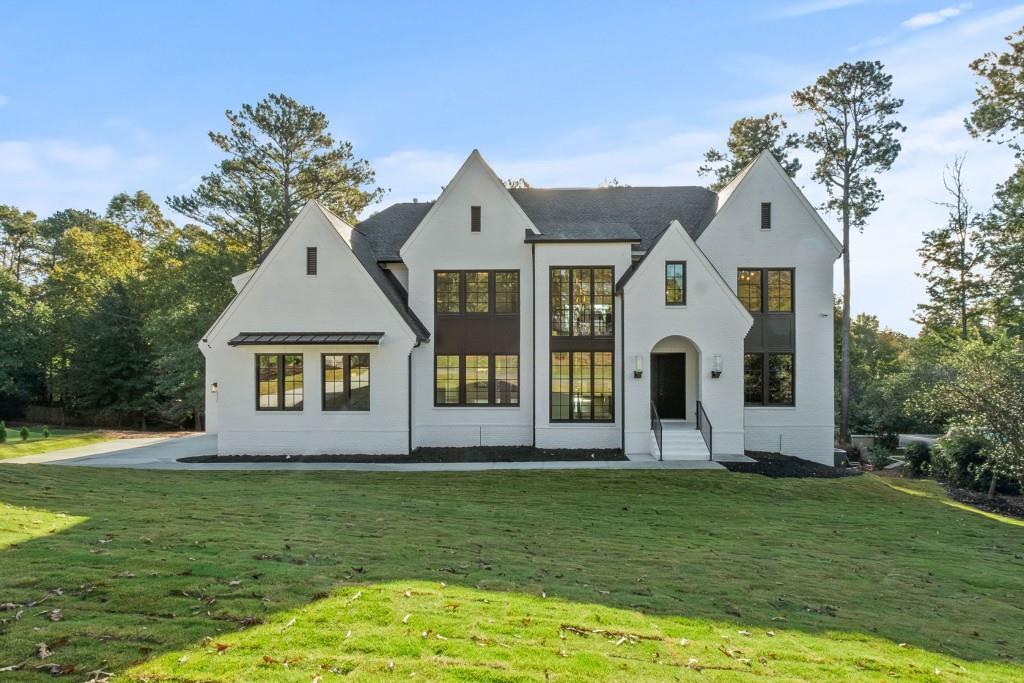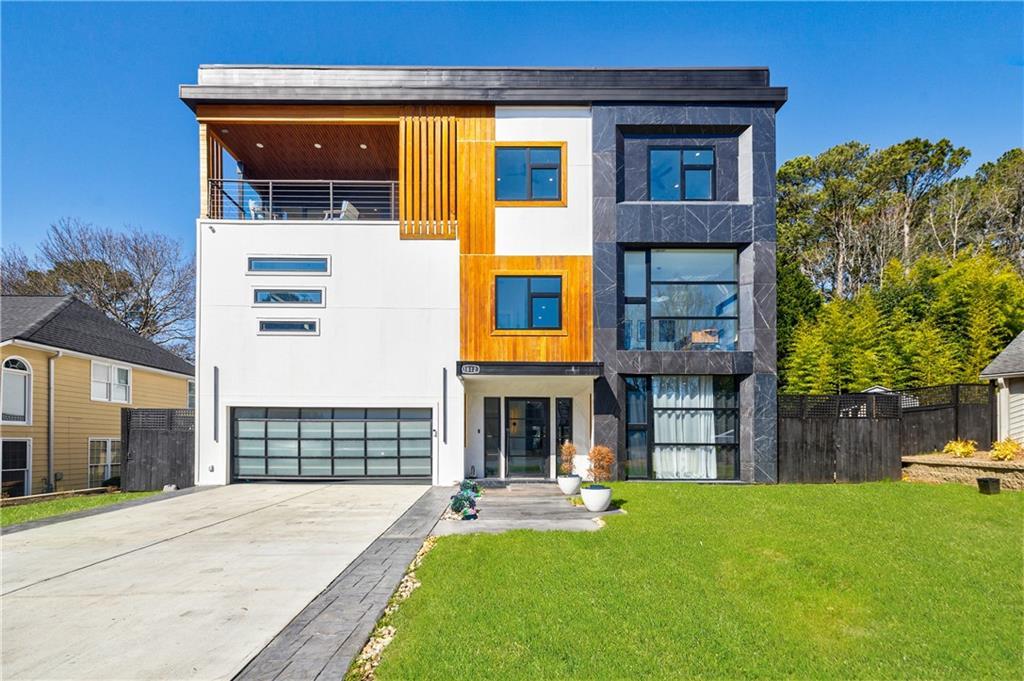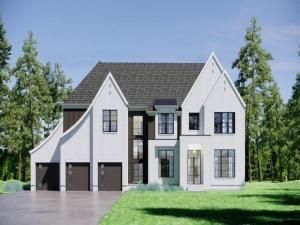This one-of-a-kind new construction home in the top school district of Walton HS has distinctive architectural details and custom, high-end finishes throughout. Situated on a spacious 0.62-acre lot adorned with mature trees, the property offers ample space to add a pool, creating your own private retreat.
A set of double glass doors welcomes you into a striking two-story foyer, where 5″ site-finished white oak floors and soft, neutral walls create an elegant atmosphere. Natural wood tongue-and-groove ceilings in the family room, primary suite, and covered porch add warmth and charm.
The heart of the home is a stunning family room featuring a fluted wood fireplace surround—an eye-catching focal point—flowing seamlessly into the covered outdoor living space and chef’s kitchen. The kitchen boasts custom cabinetry, quartz countertops, and premium GE Monogram appliances, including a 6-burner gas range, commercial-grade refrigerator/freezer, and microwave drawer.
Designed for entertaining, the home includes a wine bar and a formal dining room with custom ceiling treatments. On a more practical note, there are two walk-in pantries, a secondary refrigerator, and dual laundry rooms—one complete with a mudroom and a convenient dog bath, two offices (or flex rooms), plus four generously sized secondary bedrooms, each with its own walk-in closet and uniquely designed en-suite bath. The upstairs media/rec room offers additional gathering space with a built-in beverage bar.
Need even more room? A 1,010 sq ft walk-in attic and a 2,340 sq ft unfinished basement provide endless opportunities for future expansion.
A set of double glass doors welcomes you into a striking two-story foyer, where 5″ site-finished white oak floors and soft, neutral walls create an elegant atmosphere. Natural wood tongue-and-groove ceilings in the family room, primary suite, and covered porch add warmth and charm.
The heart of the home is a stunning family room featuring a fluted wood fireplace surround—an eye-catching focal point—flowing seamlessly into the covered outdoor living space and chef’s kitchen. The kitchen boasts custom cabinetry, quartz countertops, and premium GE Monogram appliances, including a 6-burner gas range, commercial-grade refrigerator/freezer, and microwave drawer.
Designed for entertaining, the home includes a wine bar and a formal dining room with custom ceiling treatments. On a more practical note, there are two walk-in pantries, a secondary refrigerator, and dual laundry rooms—one complete with a mudroom and a convenient dog bath, two offices (or flex rooms), plus four generously sized secondary bedrooms, each with its own walk-in closet and uniquely designed en-suite bath. The upstairs media/rec room offers additional gathering space with a built-in beverage bar.
Need even more room? A 1,010 sq ft walk-in attic and a 2,340 sq ft unfinished basement provide endless opportunities for future expansion.
Listing Provided Courtesy of Keller Williams Realty Atl North
Property Details
Price:
$1,999,000
MLS #:
7571630
Status:
Active
Beds:
5
Baths:
7
Address:
3267 Sewell Mill Road
Type:
Single Family
Subtype:
Single Family Residence
City:
Marietta
Listed Date:
May 1, 2025
State:
GA
Finished Sq Ft:
5,322
Total Sq Ft:
5,322
ZIP:
30062
Year Built:
2025
See this Listing
Mortgage Calculator
Schools
Elementary School:
East Side
Middle School:
Dodgen
High School:
Walton
Interior
Appliances
Dishwasher, Disposal, Gas Range, Gas Water Heater, Microwave, Range Hood, Refrigerator
Bathrooms
5 Full Bathrooms, 2 Half Bathrooms
Cooling
Central Air
Fireplaces Total
2
Flooring
Hardwood
Heating
Central
Laundry Features
Main Level, Mud Room, Sink, Upper Level
Exterior
Architectural Style
Traditional
Community Features
Near Schools, Near Shopping, Sidewalks
Construction Materials
Brick 4 Sides, Frame
Exterior Features
Lighting, Private Entrance
Other Structures
None
Parking Features
Garage, Garage Faces Side, Kitchen Level, Level Driveway
Roof
Composition
Security Features
Smoke Detector(s)
Financial
Map
Community
- Address3267 Sewell Mill Road Marietta GA
- Subdivisionnone
- CityMarietta
- CountyCobb – GA
- Zip Code30062
Similar Listings Nearby
- 4031 OAK FOREST Circle
Marietta, GA$2,550,000
1.57 miles away
- 830 Willeo Road
Roswell, GA$2,500,000
4.52 miles away
- 590 Clubwood Court
Marietta, GA$2,500,000
1.78 miles away
- 925 Sunny Meadows Lane
Marietta, GA$2,500,000
1.08 miles away
- 3 Woodlawn Drive NE
Marietta, GA$2,500,000
2.98 miles away
- 584 Indian Hills Parkway
Marietta, GA$2,500,000
2.08 miles away
- 6305 River Chase Circle
Atlanta, GA$2,400,000
4.54 miles away
- 1812 Hunters Glen
Marietta, GA$2,399,900
1.49 miles away
- 816 Hillwood Drive
Marietta, GA$2,300,000
1.94 miles away
- 2650 ROSWELL Road
Marietta, GA$2,300,000
1.31 miles away

3267 Sewell Mill Road
Marietta, GA
LIGHTBOX-IMAGES













































































































































