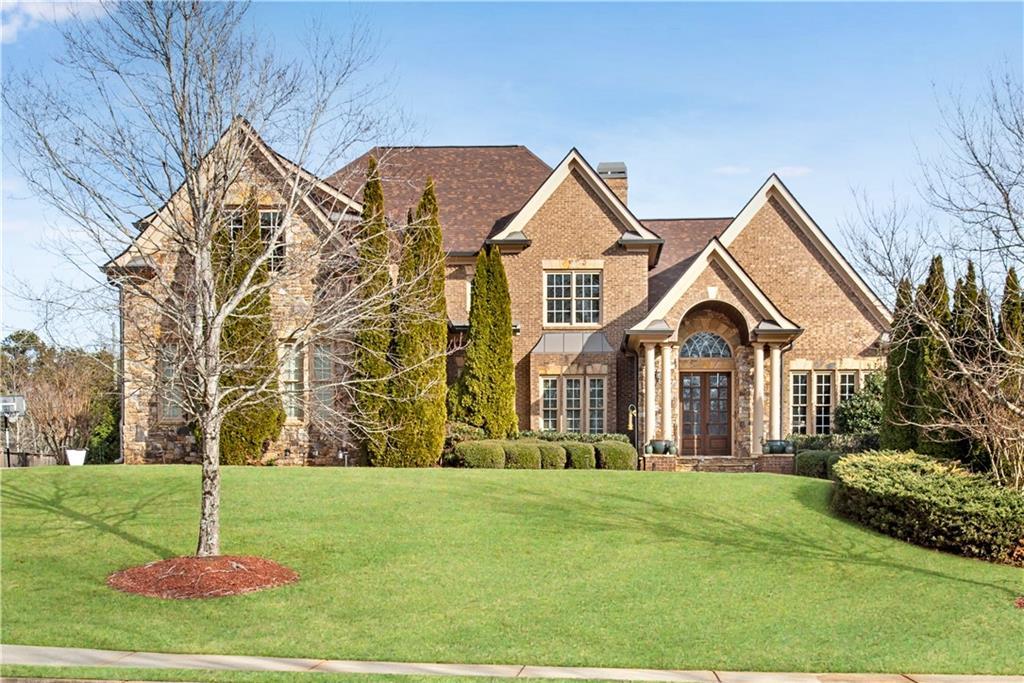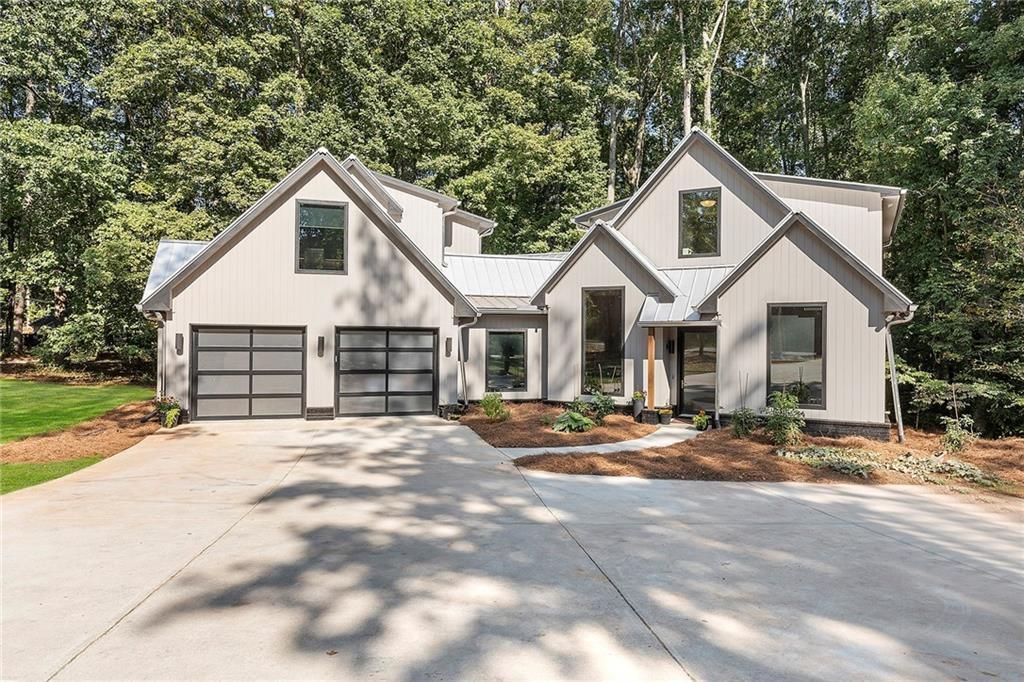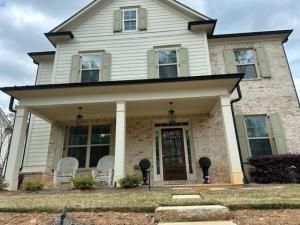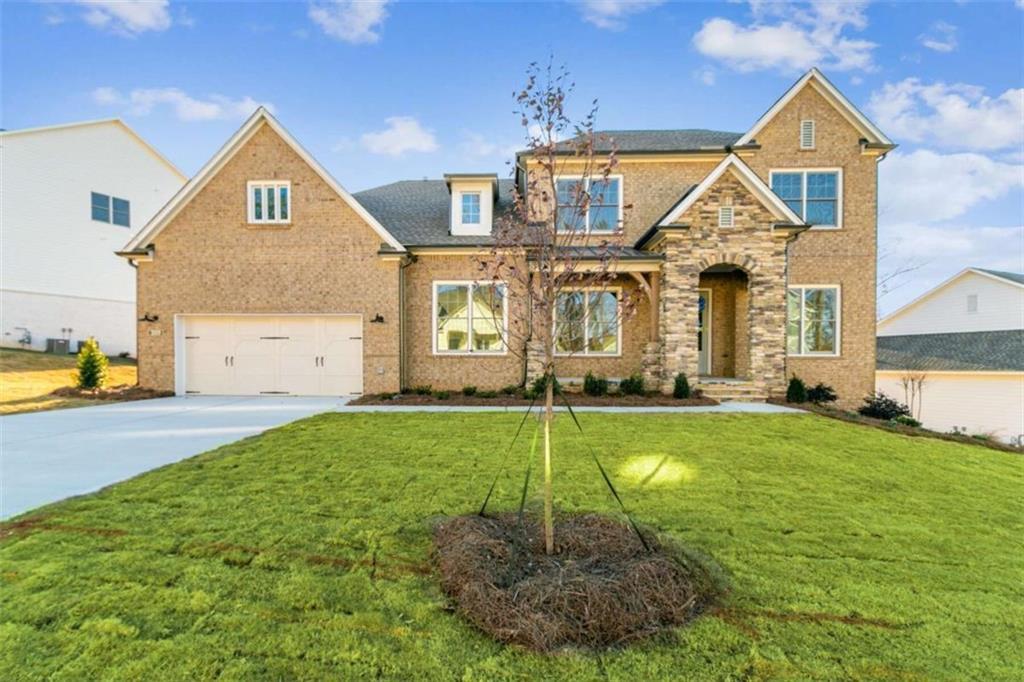Traton Homes – Sherwood C – Ready April – Oak Valley Estates welcomes you to this beautifully designed 5-bedroom, 4.5-bathroom model home offering 3,589 square feet of thoughtfully crafted living space, nestled on over half an acre for added privacy and room to roam. From the moment you arrive, the side-entry two-car garage and additional detached third-car garage offer both convenience and curb appeal. Inside, you’ll find high-end finishes and upgrades throughout. The chef-inspired kitchen features double ovens, a spacious island, and a walk-in butler’s pantry—perfect for entertaining or effortless everyday living. The open floor plan flows seamlessly into generous living and dining areas, all filled with natural light. Retreat to the expansive owner’s suite, complete with a spa-like bathroom and an oversized walk-in closet with custom organization. Secondary bedrooms are generously sized, each with access to beautifully appointed bathrooms. Every detail in this home blends elegance, comfort, and functionality. Set on a spacious lot with premium upgrades throughout, this home truly has it all.
Home is READY NOW and OFFERING $27,000 TOWARDS RATE BUY DOWNS, CLOSING COSTS, OR HOA DUES WITH TRATON APPROVED LENDER! Contact us today for more details! All applicants must prequalify with our lender regardless of who they choose for their loan. All incentives are tied to the preferred lender only.
PLEASE USE GPS ADDRESS 2218 W SANDTOWN RD SW, MARIETTA GA 30064
Home is READY NOW and OFFERING $27,000 TOWARDS RATE BUY DOWNS, CLOSING COSTS, OR HOA DUES WITH TRATON APPROVED LENDER! Contact us today for more details! All applicants must prequalify with our lender regardless of who they choose for their loan. All incentives are tied to the preferred lender only.
PLEASE USE GPS ADDRESS 2218 W SANDTOWN RD SW, MARIETTA GA 30064
Listing Provided Courtesy of Traton Homes Realty, Inc.
Property Details
Price:
$900,000
MLS #:
7556991
Status:
Active
Beds:
5
Baths:
5
Address:
2718 Byess Court
Type:
Single Family
Subtype:
Single Family Residence
Subdivision:
Oak Valley Estates
City:
Marietta
Listed Date:
Apr 9, 2025
State:
GA
Finished Sq Ft:
3,589
Total Sq Ft:
3,589
ZIP:
30064
Year Built:
2024
See this Listing
Mortgage Calculator
Schools
Elementary School:
Dowell
Middle School:
Lovinggood
High School:
Hillgrove
Interior
Appliances
Dishwasher, Disposal, Double Oven, Gas Range, Gas Water Heater, Microwave, Range Hood, Self Cleaning Oven
Bathrooms
4 Full Bathrooms, 1 Half Bathroom
Cooling
Central Air, Electric, Zoned
Fireplaces Total
1
Flooring
Carpet, Luxury Vinyl, Tile
Heating
Central, Forced Air, Natural Gas, Zoned
Laundry Features
Laundry Room, Upper Level
Exterior
Architectural Style
Craftsman
Community Features
Homeowners Assoc
Construction Materials
Brick, Cement Siding, Hardi Plank Type
Exterior Features
Private Entrance, Rain Gutters
Other Structures
None
Parking Features
Attached, Covered, Driveway, Garage, Garage Door Opener, Garage Faces Side, Kitchen Level
Roof
Composition
Security Features
Carbon Monoxide Detector(s), Security System Owned, Smoke Detector(s)
Financial
HOA Fee
$600
HOA Frequency
Annually
HOA Includes
Maintenance Grounds, Reserve Fund
Initiation Fee
$450
Tax Year
2025
Map
Community
- Address2718 Byess Court Marietta GA
- SubdivisionOak Valley Estates
- CityMarietta
- CountyCobb – GA
- Zip Code30064
Similar Listings Nearby
- 771 Phil Haven Lane
Kennesaw, GA$1,150,000
4.70 miles away
- 511 Baxter Way
Marietta, GA$1,150,000
2.86 miles away
- 1544 Bullard Road
Powder Springs, GA$1,150,000
2.74 miles away
- 812 Newsome Alley NW
Marietta, GA$1,149,000
4.99 miles away
- 2301 Kirk Farm Place NW
Kennesaw, GA$1,125,000
4.53 miles away
- 920 Wemberley Lane
Marietta, GA$1,125,000
4.82 miles away
- 1073 Sweet Mia Lane
Powder Springs, GA$1,095,000
2.88 miles away
- 448 Lower Shoreline Court SW
Marietta, GA$1,081,490
2.49 miles away
- 2019 Fern Mountain Lane
Marietta, GA$1,071,729
2.67 miles away
- 970 Tarpley Road NW
Kennesaw, GA$1,070,000
4.91 miles away

2718 Byess Court
Marietta, GA
LIGHTBOX-IMAGES







































































































































































































































































































































































































































































