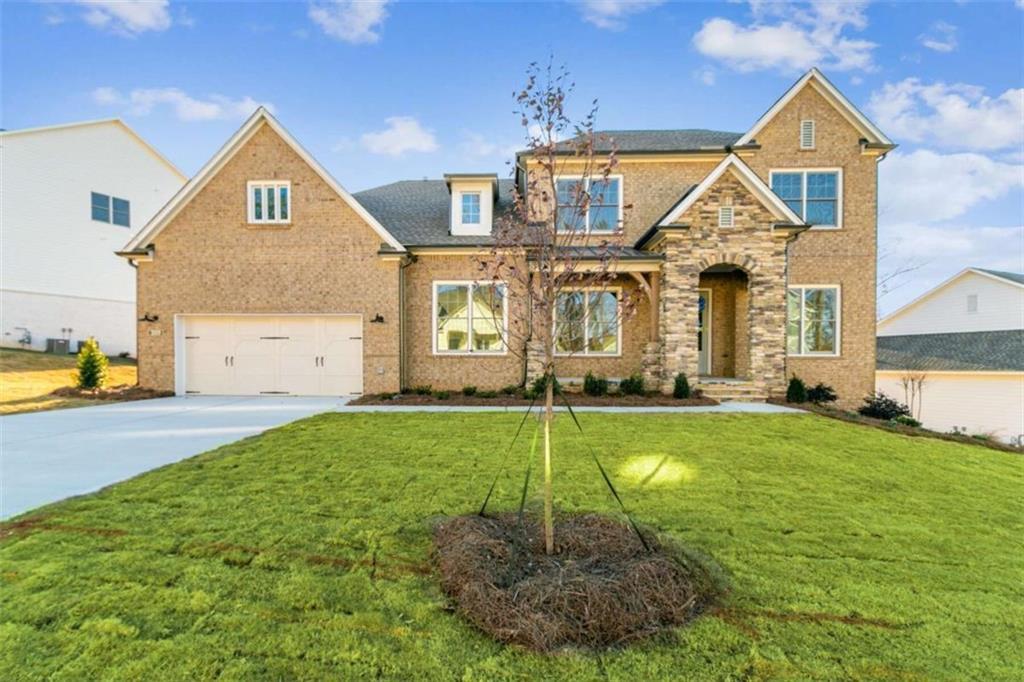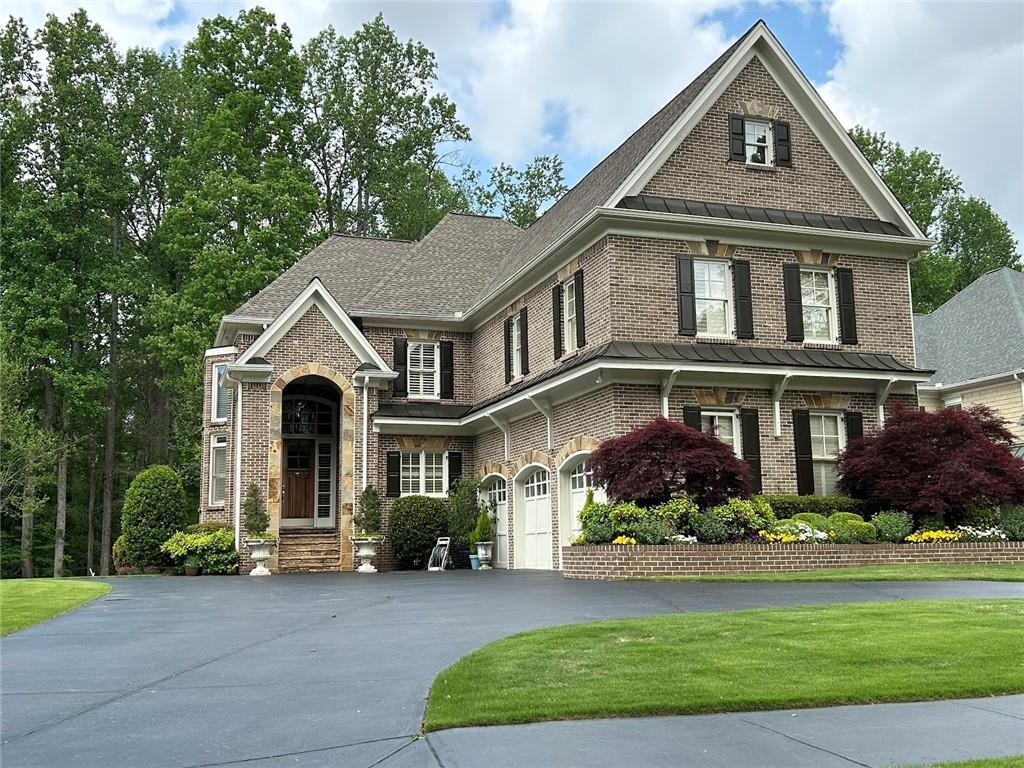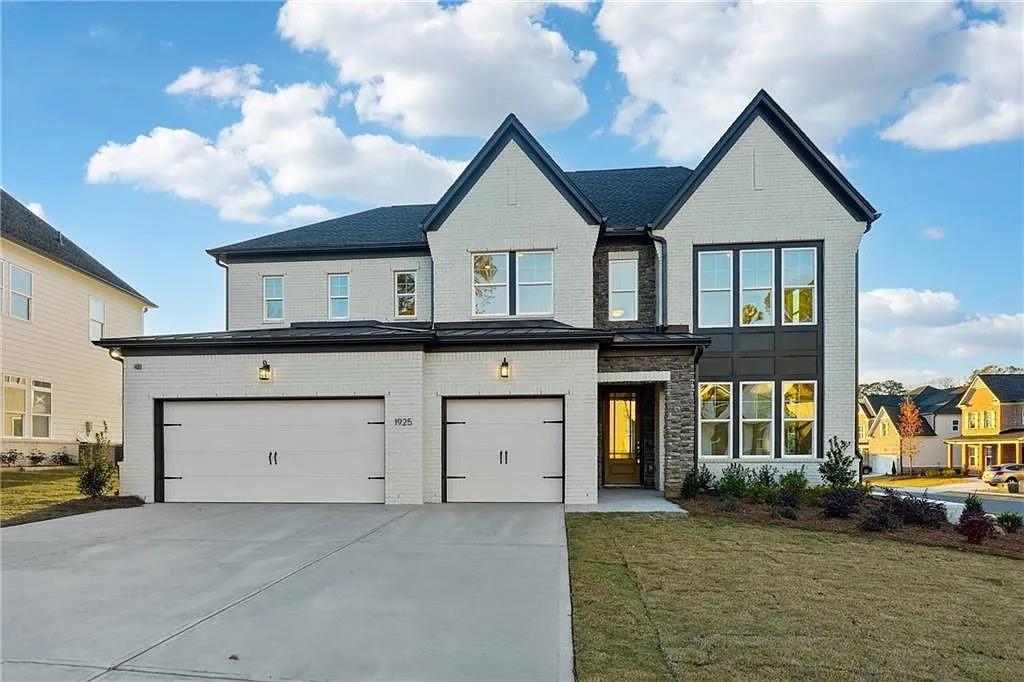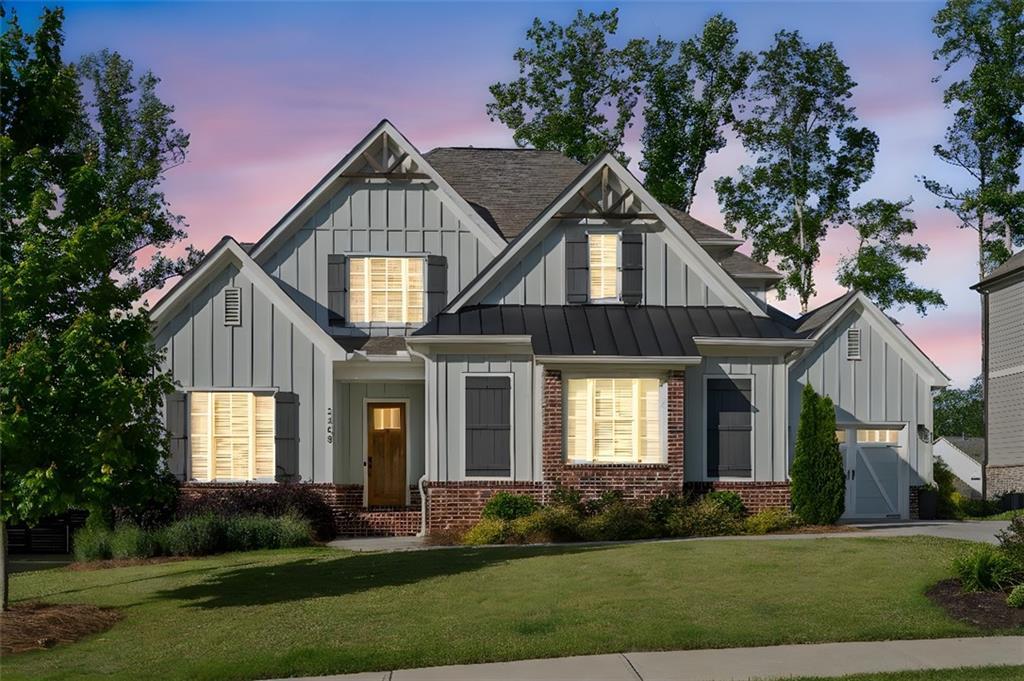Traton Homes Sherwood A – READY MAY! Nestled in a boutique-style neighborhood with estate-style lots, this spacious 5-bedroom, 4.5-bath home is just what you’ve been looking for. Situated on over half an acre, this home offers both privacy and charm in a sought-after location.
Designed for both comfort and convenience, the main floor offers a private guest suite with a full bath and a dedicated office, perfect for working from home or studying. The large kitchen, featuring a generously sized island, abundant cabinet storage, and ample counter space with a butler pantry, overlooks the open living and dining areas, making it ideal for entertaining.
Upstairs, the expansive owner’s suite offers a serene retreat with a spa-like bathroom and a large walk-in closet. Three additional bedrooms and a versatile loft complete the second floor, providing plenty of room for family or guests. This thoughtfully crafted home seamlessly blends modern style with functional living, perfectly suited for today’s lifestyle.
This home is READY NOW and OFFERING $25,000 TOWARDS RATE BUY DOWNS, CLOSING COSTS, OR HOA DUES WITH TRATON APPROVED LENDER! Contact us today for more details! All applicants must prequalify with our lender regardless of who they choose for their loan. All incentives are tied to the preferred lender only.
Please use address: 2218 W Sandtown Rd SW, Marietta, GA 30064
Designed for both comfort and convenience, the main floor offers a private guest suite with a full bath and a dedicated office, perfect for working from home or studying. The large kitchen, featuring a generously sized island, abundant cabinet storage, and ample counter space with a butler pantry, overlooks the open living and dining areas, making it ideal for entertaining.
Upstairs, the expansive owner’s suite offers a serene retreat with a spa-like bathroom and a large walk-in closet. Three additional bedrooms and a versatile loft complete the second floor, providing plenty of room for family or guests. This thoughtfully crafted home seamlessly blends modern style with functional living, perfectly suited for today’s lifestyle.
This home is READY NOW and OFFERING $25,000 TOWARDS RATE BUY DOWNS, CLOSING COSTS, OR HOA DUES WITH TRATON APPROVED LENDER! Contact us today for more details! All applicants must prequalify with our lender regardless of who they choose for their loan. All incentives are tied to the preferred lender only.
Please use address: 2218 W Sandtown Rd SW, Marietta, GA 30064
Listing Provided Courtesy of Traton Homes Realty, Inc.
Property Details
Price:
$850,000
MLS #:
7575817
Status:
Active
Beds:
5
Baths:
5
Address:
2719 Byess Court
Type:
Single Family
Subtype:
Single Family Residence
Subdivision:
Oak Valley Estates
City:
Marietta
Listed Date:
May 8, 2025
State:
GA
Finished Sq Ft:
3,589
Total Sq Ft:
3,589
ZIP:
30064
Year Built:
2025
Schools
Elementary School:
Dowell
Middle School:
Lovinggood
High School:
Hillgrove
Interior
Appliances
Dishwasher, Disposal, Gas Range, Gas Water Heater, Microwave, Range Hood, Self Cleaning Oven
Bathrooms
4 Full Bathrooms, 1 Half Bathroom
Cooling
Central Air, Electric, Zoned
Fireplaces Total
1
Flooring
Carpet, Luxury Vinyl, Tile
Heating
Central, Forced Air, Natural Gas, Zoned
Laundry Features
Laundry Room, Upper Level
Exterior
Architectural Style
Craftsman
Community Features
Homeowners Assoc
Construction Materials
Brick, Cement Siding, Hardi Plank Type
Exterior Features
Private Entrance, Rain Gutters
Other Structures
None
Parking Features
Attached, Driveway, Garage, Garage Door Opener, Garage Faces Side, Level Driveway
Roof
Composition
Security Features
Security System Owned, Smoke Detector(s)
Financial
HOA Fee
$600
HOA Frequency
Annually
HOA Includes
Maintenance Grounds, Reserve Fund
Initiation Fee
$450
Tax Year
2025
Map
Community
- Address2719 Byess Court Marietta GA
- SubdivisionOak Valley Estates
- CityMarietta
- CountyCobb – GA
- Zip Code30064
Similar Listings Nearby
- 1073 Sweet Mia Lane
Powder Springs, GA$1,095,000
3.27 miles away
- 448 Lower Shoreline Court SW
Marietta, GA$1,081,490
2.88 miles away
- 2019 Fern Mountain Lane
Marietta, GA$1,071,729
3.03 miles away
- 2023 Fern Mountain Lane
Marietta, GA$1,064,639
3.04 miles away
- 1544 Bullard Road
Powder Springs, GA$1,050,000
3.04 miles away
- 608 tabbystone Street NW
Marietta, GA$1,049,900
4.91 miles away
- 1925 Harken Grove
Marietta, GA$1,030,000
1.34 miles away
- 2144 Suncrest Point
Marietta, GA$1,000,000
1.26 miles away
- 895 Ovalene Lane SW
Marietta, GA$1,000,000
2.24 miles away
- 2208 Sage Mountain Court SW
Marietta, GA$995,000
3.15 miles away

2719 Byess Court
Marietta, GA
LIGHTBOX-IMAGES
























































































































































































































































































































































































































































































