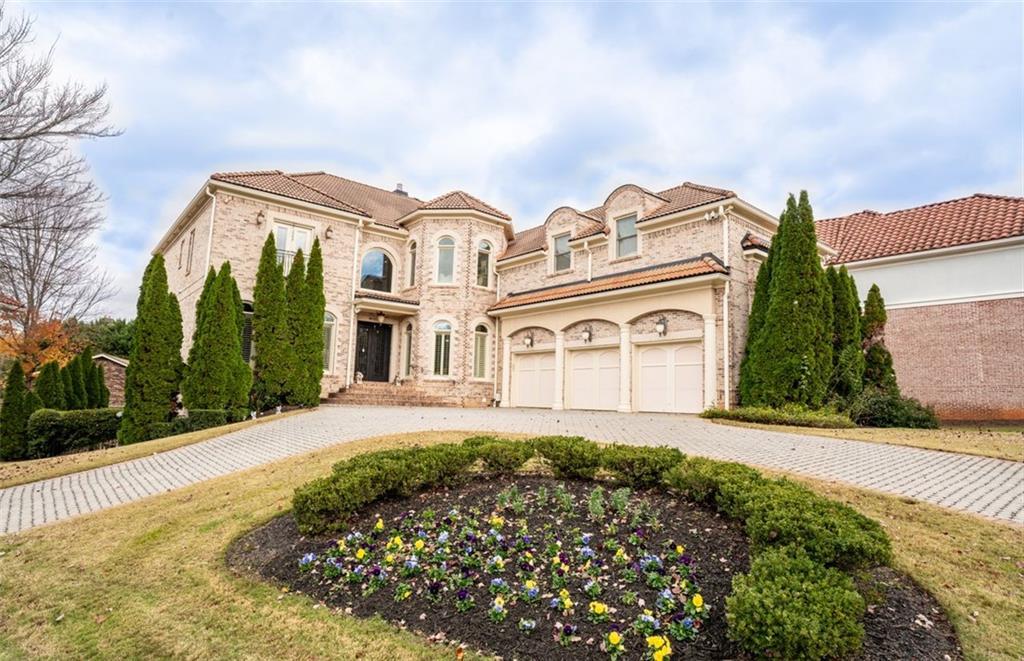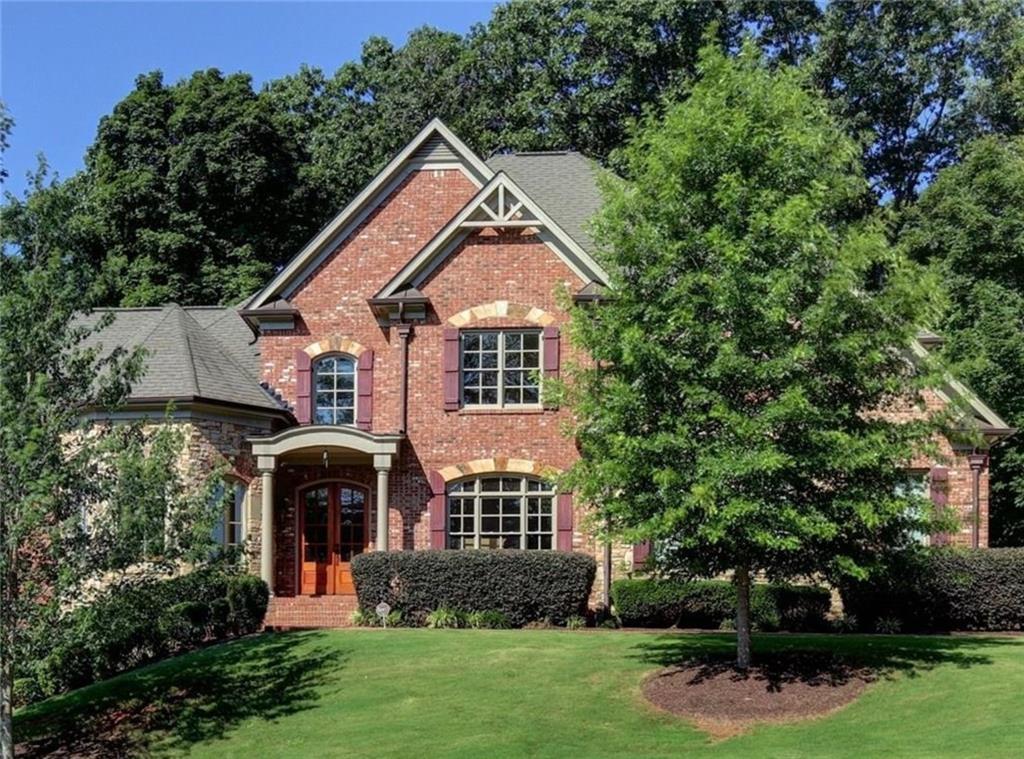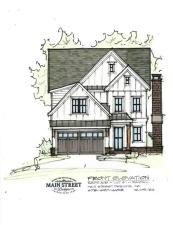Don’t miss this rare opportunity to own a masterpiece in historic downtown Marietta, set on 1.6 level acres! Enjoy the
convenience of walking to Marietta Square, home to vibrant restaurants and exciting events! Exceptional estate is also
near Kennesaw Mountain with its miles of scenic hiking trails, Kennestone Hospital and medical facilities, and top
rated West Side Elem, Marietta City Schools, prestigious private institutions The Walker School and Mount Saran
Christian. Impressive brick estate features circular drive, 3 car side entry garage with covered walkway, primary
suite on main, fireside and panelled library/office, banquet dining room, and stunning 2 story great room with
beautiful paneling and custom cabinetry by Krough Built. 2 powder rooms on main for convenience, expansive chefs
kitchen with large island flows into breakfast room, great room, and sunroom with soaring ceilings and walls of
windows. Upstairs, 4 oversized guest suites with tile baths and plentiful closets. The finished, daylight terrace
level includes an inviting wood sauna, wine room, billiards room, full bath and family room. Additional space could be
another bedroom or media room. Charming architectural detail enhance the elegance of this home including an English
boxwood garden, bluestone and brick patio, mature landscaping beautifies the yard. There is ample room for pool and
pool house if desired. Thoughtfully designed by the homes one owner, this home has timeless character and presents an
incredible chance to personalize and create your unmatched property in the hottest selling part of Marietta. A
residence of this size and caliber could not be duplicated in today’s market- make it your own now! Everyone’s
favorite home in Marietta is waiting for you!
convenience of walking to Marietta Square, home to vibrant restaurants and exciting events! Exceptional estate is also
near Kennesaw Mountain with its miles of scenic hiking trails, Kennestone Hospital and medical facilities, and top
rated West Side Elem, Marietta City Schools, prestigious private institutions The Walker School and Mount Saran
Christian. Impressive brick estate features circular drive, 3 car side entry garage with covered walkway, primary
suite on main, fireside and panelled library/office, banquet dining room, and stunning 2 story great room with
beautiful paneling and custom cabinetry by Krough Built. 2 powder rooms on main for convenience, expansive chefs
kitchen with large island flows into breakfast room, great room, and sunroom with soaring ceilings and walls of
windows. Upstairs, 4 oversized guest suites with tile baths and plentiful closets. The finished, daylight terrace
level includes an inviting wood sauna, wine room, billiards room, full bath and family room. Additional space could be
another bedroom or media room. Charming architectural detail enhance the elegance of this home including an English
boxwood garden, bluestone and brick patio, mature landscaping beautifies the yard. There is ample room for pool and
pool house if desired. Thoughtfully designed by the homes one owner, this home has timeless character and presents an
incredible chance to personalize and create your unmatched property in the hottest selling part of Marietta. A
residence of this size and caliber could not be duplicated in today’s market- make it your own now! Everyone’s
favorite home in Marietta is waiting for you!
Listing Provided Courtesy of Atlanta Communities
Property Details
Price:
$1,770,000
MLS #:
7547220
Status:
Active
Beds:
6
Baths:
6
Address:
540 Saint James Place
Type:
Single Family
Subtype:
Single Family Residence
Subdivision:
Oakton
City:
Marietta
Listed Date:
Mar 25, 2025
State:
GA
Finished Sq Ft:
7,777
Total Sq Ft:
7,777
ZIP:
30064
Year Built:
1990
See this Listing
Mortgage Calculator
Schools
Elementary School:
West Side – Cobb
Middle School:
Marietta
High School:
Marietta
Interior
Appliances
Dishwasher, Disposal, Gas Water Heater, Refrigerator
Bathrooms
4 Full Bathrooms, 2 Half Bathrooms
Cooling
Ceiling Fan(s), Central Air, Zoned
Fireplaces Total
2
Flooring
Carpet, Ceramic Tile, Hardwood
Heating
Forced Air, Natural Gas, Zoned
Laundry Features
Laundry Room, Main Level
Exterior
Architectural Style
Traditional
Community Features
Near Schools, Near Shopping, Near Trails/ Greenway, Sidewalks, Street Lights
Construction Materials
Brick 4 Sides
Exterior Features
Courtyard, Private Entrance, Private Yard
Other Structures
Garage(s)
Parking Features
Detached, Garage, Garage Door Opener, Kitchen Level, Level Driveway, Parking Pad
Parking Spots
3
Roof
Composition
Security Features
Fire Alarm, Smoke Detector(s)
Financial
Tax Year
2023
Map
Community
- Address540 Saint James Place Marietta GA
- SubdivisionOakton
- CityMarietta
- CountyCobb – GA
- Zip Code30064
Similar Listings Nearby
- 1401 Walcutts Way NW
Marietta, GA$2,300,000
1.51 miles away
- 2267 VALLA PARC Court
Marietta, GA$2,100,000
4.70 miles away
- 161 Blair Valley Drive NE
Marietta, GA$1,999,900
1.32 miles away
- 268 Hanson Way
Marietta, GA$1,995,000
1.10 miles away
- 319 Summer Garden Drive
Marietta, GA$1,700,000
3.03 miles away
- 566 Church Street NE
Marietta, GA$1,649,000
1.09 miles away
- 643 Longstreet Drive
Marietta, GA$1,550,000
2.35 miles away
- 1126 Wedgefield Drive
Marietta, GA$1,499,999
3.89 miles away
- 486 Waterman Street
Marietta, GA$1,475,000
2.32 miles away

540 Saint James Place
Marietta, GA
LIGHTBOX-IMAGES















































































































































































































































































































































































































































































































































































































