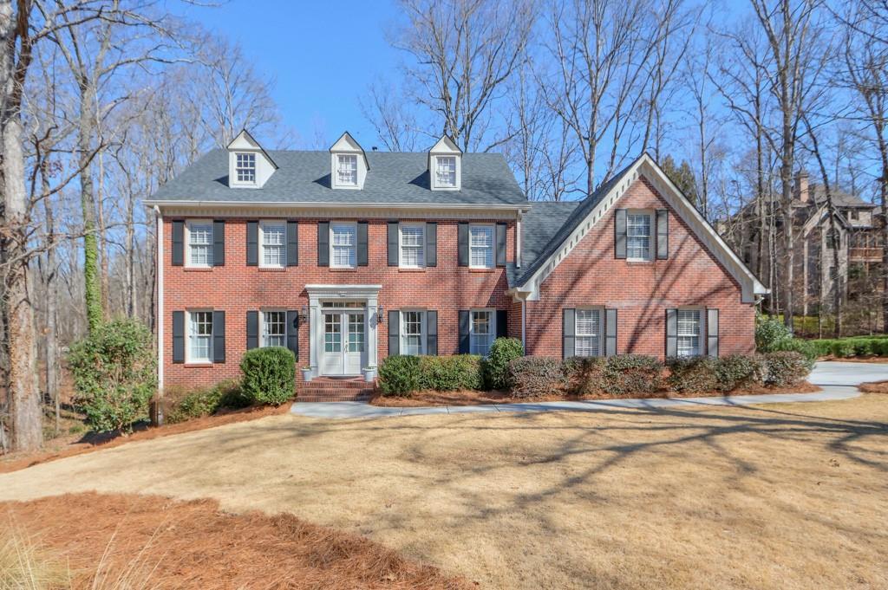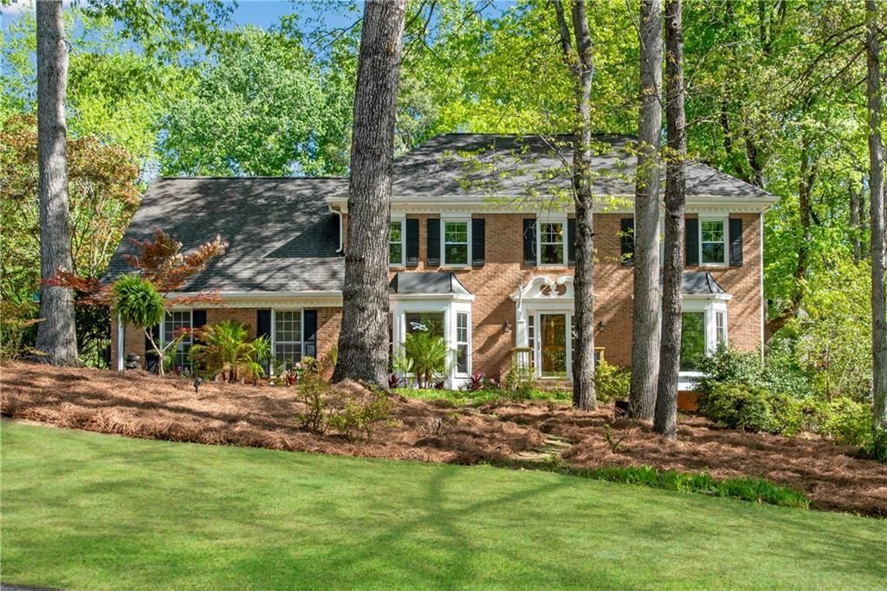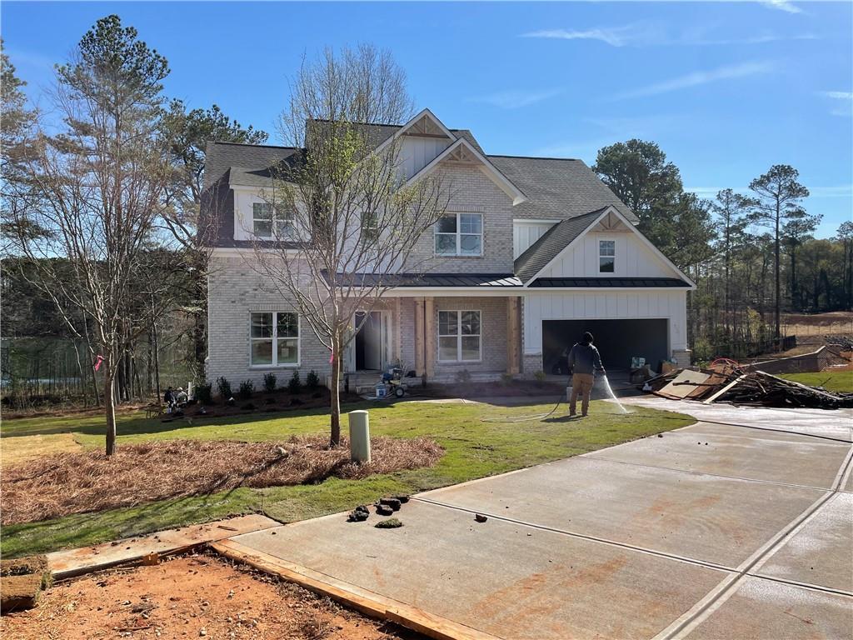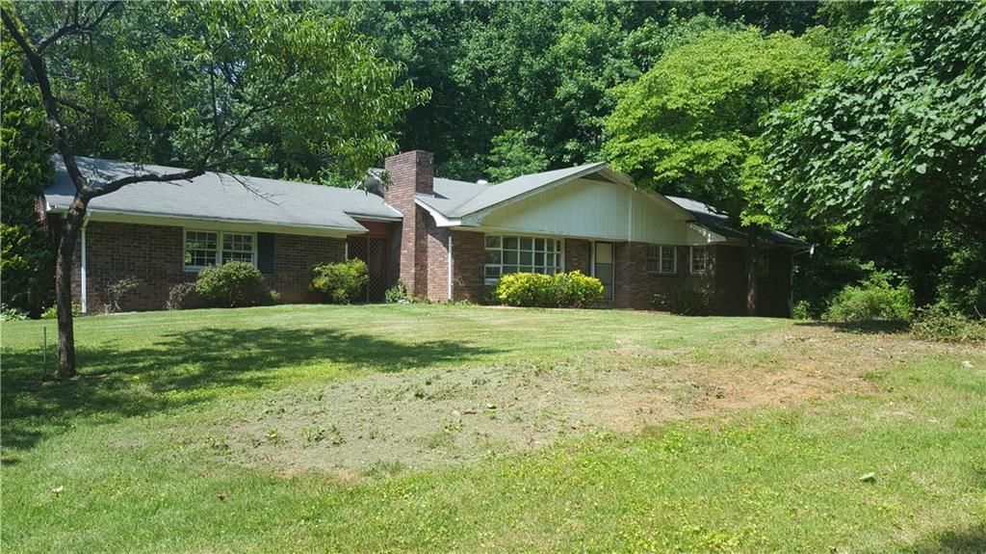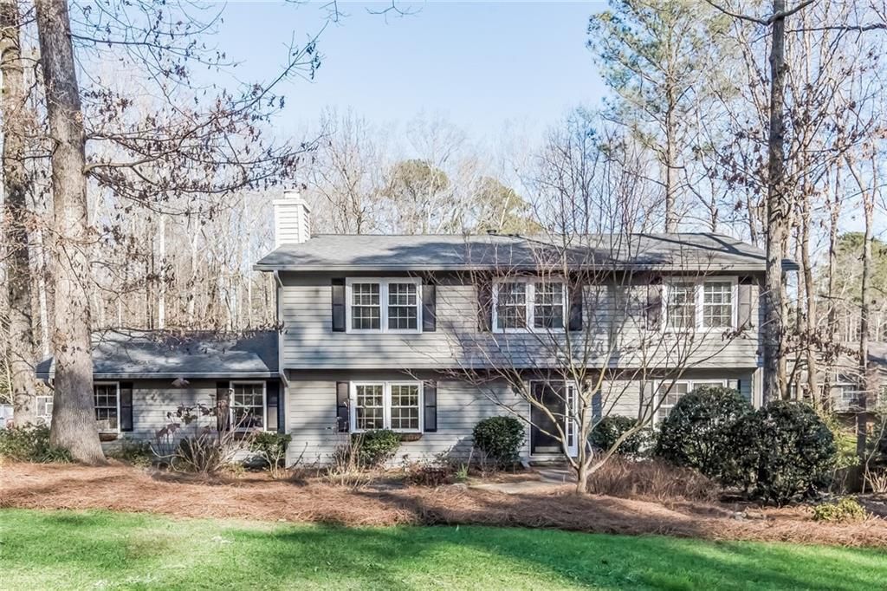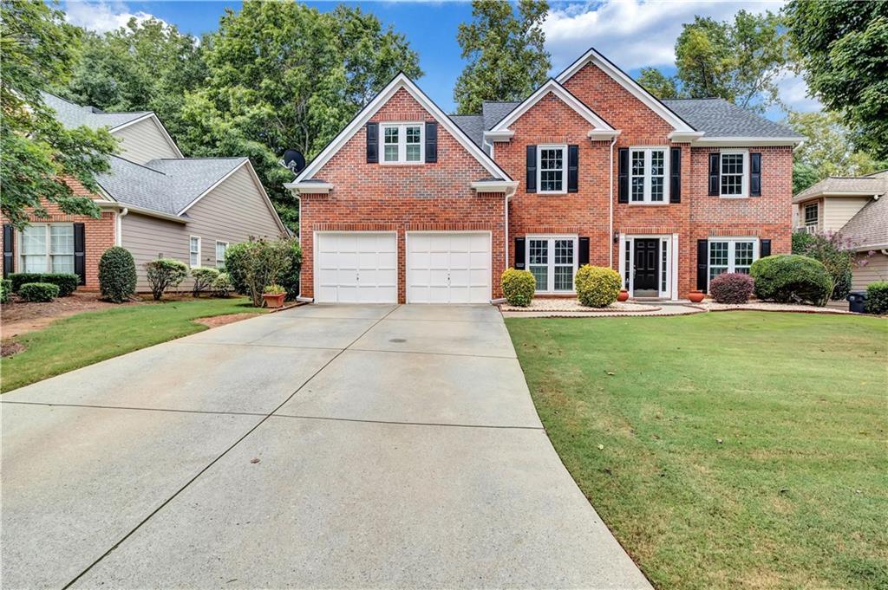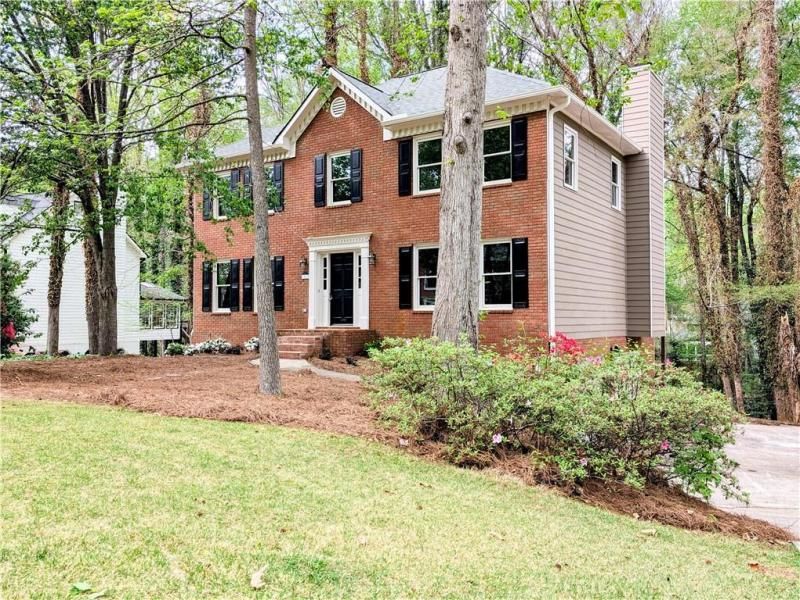Welcome to this beautifully updated 4-bedroom, 2.5-bathroom home in one of East Cobb’s most desirable communities, zoned for top-ranked Murdock, Dodgen, and Pope Schools. Designed with both everyday living and entertaining in mind, this home offers timeless finishes, an intuitive layout, and exceptional outdoor space.
A light-filled, two-story foyer opens to hand-scraped hardwood floors and neutral tones throughout. The updated kitchen features granite countertops, a classic subway tile backsplash, stainless steel appliances, and a center island—ideal for gathering with friends or preparing your favorite meals. Enjoy the flexibility of formal and informal living spaces, including a separate dining room, living room, private office, and a warm family room anchored by a gas fireplace with designer tile surround.
The screened-in porch is a true highlight, offering a serene view of the expansive, wooded backyard—perfect for relaxing or entertaining year-round. A second deck off the basement level adds even more outdoor living potential.
Upstairs, the vaulted primary suite provides a peaceful retreat with a beautifully updated en suite bath. Three additional bedrooms and a full bath complete the upper level, offering comfortable accommodations and versatility.
The spacious daylight basement offers exceptional potential with space currently used as a home gym and workshop, along with a blank canvas ready for your customization—whether it’s a media room, guest suite, or creative studio.
Enjoy low-commitment living with an optional HOA at just $50/year. The East Cobb Swim & Tennis Social Club is just a short stroll away via sidewalk access, and Fuller Park is less than five miles from your doorstep—offering even more opportunities for recreation and connection.
This home blends tasteful updates, functional space, and a prime location—offering a lifestyle that’s both elevated and easy.
A light-filled, two-story foyer opens to hand-scraped hardwood floors and neutral tones throughout. The updated kitchen features granite countertops, a classic subway tile backsplash, stainless steel appliances, and a center island—ideal for gathering with friends or preparing your favorite meals. Enjoy the flexibility of formal and informal living spaces, including a separate dining room, living room, private office, and a warm family room anchored by a gas fireplace with designer tile surround.
The screened-in porch is a true highlight, offering a serene view of the expansive, wooded backyard—perfect for relaxing or entertaining year-round. A second deck off the basement level adds even more outdoor living potential.
Upstairs, the vaulted primary suite provides a peaceful retreat with a beautifully updated en suite bath. Three additional bedrooms and a full bath complete the upper level, offering comfortable accommodations and versatility.
The spacious daylight basement offers exceptional potential with space currently used as a home gym and workshop, along with a blank canvas ready for your customization—whether it’s a media room, guest suite, or creative studio.
Enjoy low-commitment living with an optional HOA at just $50/year. The East Cobb Swim & Tennis Social Club is just a short stroll away via sidewalk access, and Fuller Park is less than five miles from your doorstep—offering even more opportunities for recreation and connection.
This home blends tasteful updates, functional space, and a prime location—offering a lifestyle that’s both elevated and easy.
Listing Provided Courtesy of Compass
Property Details
Price:
$649,000
MLS #:
7563449
Status:
Coming Soon
Beds:
4
Baths:
3
Address:
2794 Kakki Court
Type:
Single Family
Subtype:
Single Family Residence
Subdivision:
Olde Canton Chase
City:
Marietta
Listed Date:
Apr 21, 2025
State:
GA
Finished Sq Ft:
2,734
Total Sq Ft:
2,734
ZIP:
30062
Year Built:
1988
See this Listing
Mortgage Calculator
Schools
Elementary School:
Murdock
Middle School:
Dodgen
High School:
Pope
Interior
Appliances
Dishwasher, Refrigerator, Gas Cooktop, Microwave, Range Hood
Bathrooms
2 Full Bathrooms, 1 Half Bathroom
Cooling
Ceiling Fan(s), Central Air
Fireplaces Total
1
Flooring
Hardwood, Carpet, Tile
Heating
Forced Air, Natural Gas
Laundry Features
In Kitchen
Exterior
Architectural Style
Traditional
Community Features
Near Trails/ Greenway, Park, Street Lights, Near Schools, Near Shopping
Construction Materials
Brick, Cement Siding
Exterior Features
Private Yard
Other Structures
None
Parking Features
Garage Door Opener, Attached, Garage Faces Front, Garage, Kitchen Level
Parking Spots
2
Roof
Composition
Security Features
None
Financial
HOA Fee
$100
HOA Frequency
Annually
Tax Year
2024
Taxes
$6,023
Map
Community
- Address2794 Kakki Court Marietta GA
- SubdivisionOlde Canton Chase
- CityMarietta
- CountyCobb – GA
- Zip Code30062
Similar Listings Nearby
- 1326 Nantahala Trail NE
Marietta, GA$839,000
2.09 miles away
- 2940 Blue Sky Place
Marietta, GA$835,000
2.42 miles away
- 3261 Turtle Lake Court SE
Marietta, GA$829,000
3.23 miles away
- 4679 Newell Drive
Marietta, GA$825,000
3.43 miles away
- 3402 Johnson Ferry Road NE
Roswell, GA$825,000
4.05 miles away
- 2021 Shallowford Road
Marietta, GA$824,950
4.11 miles away
- 1256 E Piedmont Road
Marietta, GA$819,900
0.94 miles away
- 2733 Eagle Ridge Road
Marietta, GA$814,900
3.23 miles away
- 1450 Grovehurst Drive
Marietta, GA$799,990
2.18 miles away
- 2863 Landing Drive
Marietta, GA$799,900
4.32 miles away

2794 Kakki Court
Marietta, GA
LIGHTBOX-IMAGES
























































































































































































































