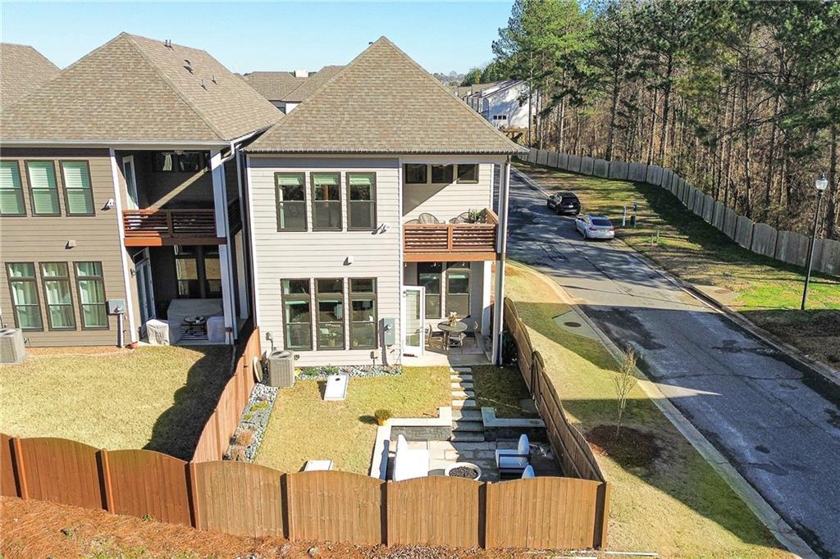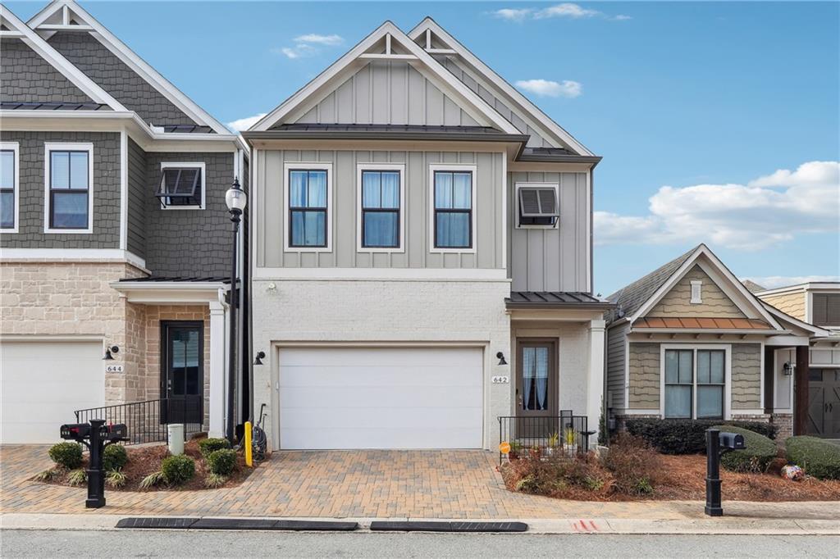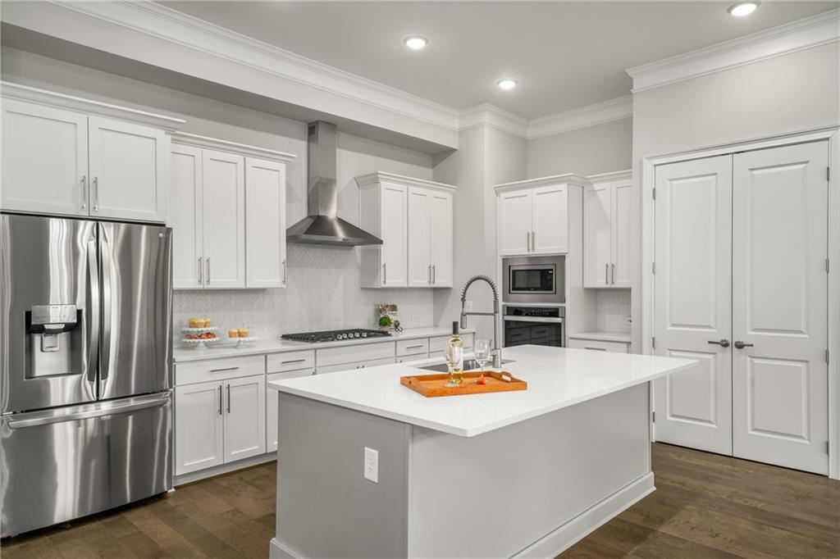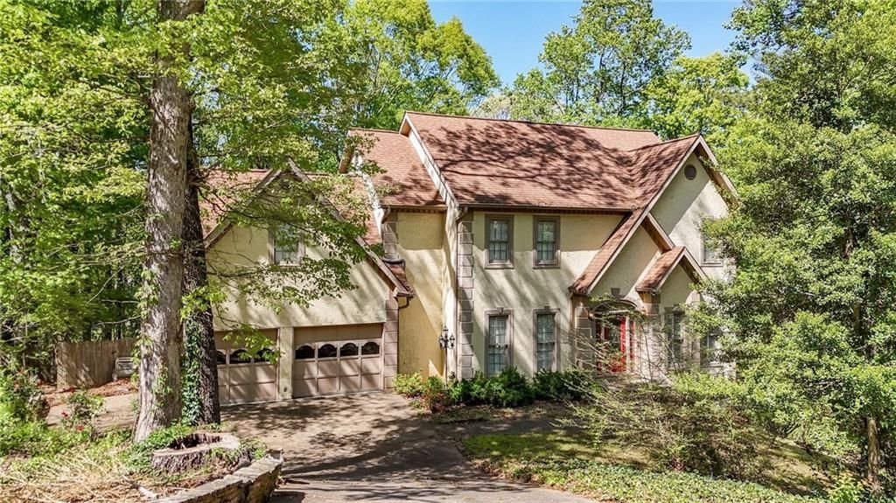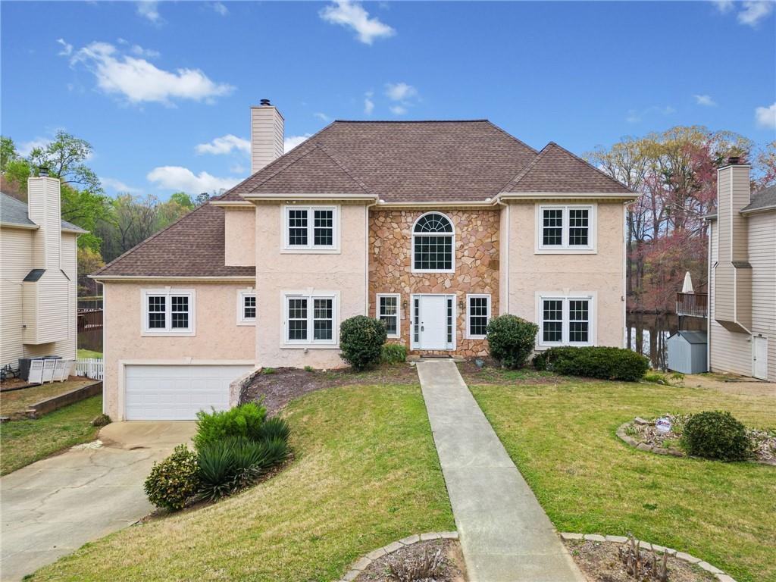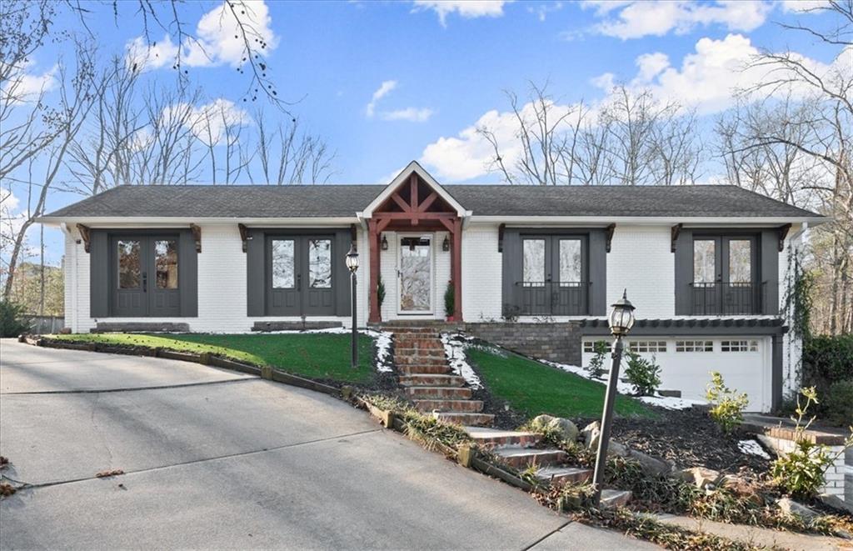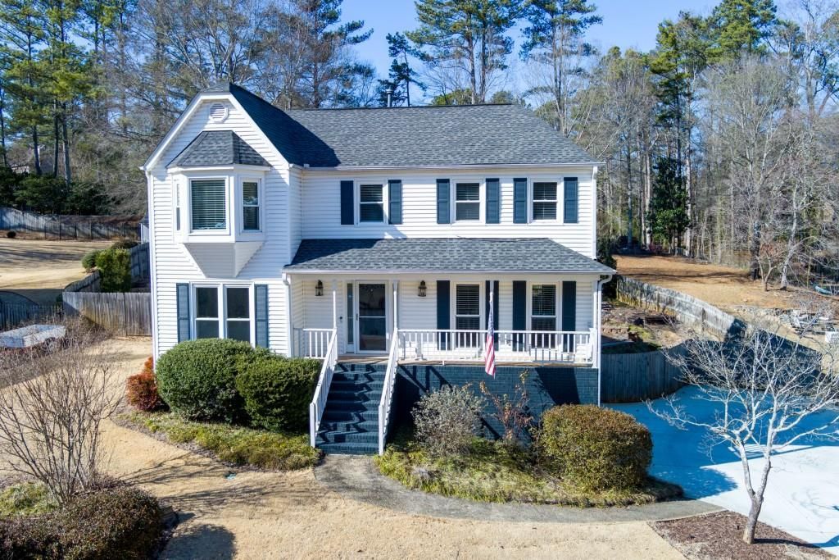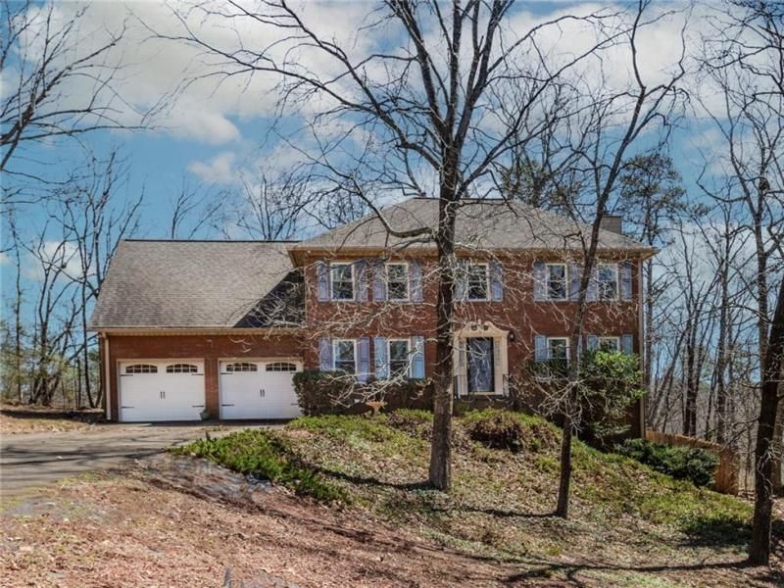Your East Cobb Escape Awaits!
Tucked away in a quiet East Cobb cul-de-sac, this stunning 4-bedroom true ranch offers a unique blend of modern amenities, classic style, and private outdoor space, all without the burden of an HOA.
As you step inside, you’ll be greeted by the warm, natural light that fills the open-concept living area. Rich oak hardwood floors flow seamlessly throughout the main level, connecting the spacious living and dining rooms to a beautifully updated kitchen. Completed in 2025, this kitchen renovation features quartz countertops, stainless steel appliances, a breakfast bar, and sleek white cabinetry – perfect for cooking, entertaining, or enjoying a quiet morning.
A cozy family room with a fireplace sits just off the kitchen, accompanied by a convenient laundry area. The primary bedroom boasts an updated en suite bath, while two large secondary bedrooms offer generous closets and plenty of natural light. An updated hallway bath completes the main level.
Downstairs, the finished walk-out basement offers a world of possibilities, featuring a bright bonus room, a fourth bedroom that could serve as an office or gym, and a handy workshop.
Outside, you’ll find a peaceful, landscaped backyard retreat perfect for outdoor activities, gatherings, or relaxation.
With its prime location near top schools, major highways, parks, and shopping, this home offers the perfect balance of tranquility and convenience.
This is a rare opportunity to own a worry-free, move-in-ready home in a highly sought-after location. Don’t miss your chance to make it yours.
Tucked away in a quiet East Cobb cul-de-sac, this stunning 4-bedroom true ranch offers a unique blend of modern amenities, classic style, and private outdoor space, all without the burden of an HOA.
As you step inside, you’ll be greeted by the warm, natural light that fills the open-concept living area. Rich oak hardwood floors flow seamlessly throughout the main level, connecting the spacious living and dining rooms to a beautifully updated kitchen. Completed in 2025, this kitchen renovation features quartz countertops, stainless steel appliances, a breakfast bar, and sleek white cabinetry – perfect for cooking, entertaining, or enjoying a quiet morning.
A cozy family room with a fireplace sits just off the kitchen, accompanied by a convenient laundry area. The primary bedroom boasts an updated en suite bath, while two large secondary bedrooms offer generous closets and plenty of natural light. An updated hallway bath completes the main level.
Downstairs, the finished walk-out basement offers a world of possibilities, featuring a bright bonus room, a fourth bedroom that could serve as an office or gym, and a handy workshop.
Outside, you’ll find a peaceful, landscaped backyard retreat perfect for outdoor activities, gatherings, or relaxation.
With its prime location near top schools, major highways, parks, and shopping, this home offers the perfect balance of tranquility and convenience.
This is a rare opportunity to own a worry-free, move-in-ready home in a highly sought-after location. Don’t miss your chance to make it yours.
Listing Provided Courtesy of Path & Post Real Estate
Property Details
Price:
$450,000
MLS #:
7557735
Status:
Active
Beds:
4
Baths:
2
Address:
1061 Pathfinder Road
Type:
Single Family
Subtype:
Single Family Residence
Subdivision:
Philmont Estates
City:
Marietta
Listed Date:
Apr 21, 2025
State:
GA
Finished Sq Ft:
2,277
Total Sq Ft:
2,277
ZIP:
30066
Year Built:
1971
See this Listing
Mortgage Calculator
Schools
Elementary School:
Nicholson
Middle School:
McCleskey
High School:
Sprayberry
Interior
Appliances
Dishwasher, Electric Range, Gas Water Heater, Microwave, Refrigerator
Bathrooms
2 Full Bathrooms
Cooling
Ceiling Fan(s), Central Air, Electric
Fireplaces Total
1
Flooring
Ceramic Tile, Hardwood
Heating
Central, Forced Air, Natural Gas
Laundry Features
Electric Dryer Hookup, In Kitchen, Laundry Room, Main Level
Exterior
Architectural Style
Ranch, Traditional
Community Features
None
Construction Materials
Brick 4 Sides
Exterior Features
Rain Gutters
Other Structures
None
Parking Features
Attached, Carport, Driveway, Kitchen Level
Roof
Composition, Shingle
Security Features
Smoke Detector(s)
Financial
Tax Year
2024
Taxes
$684
Map
Community
- Address1061 Pathfinder Road Marietta GA
- SubdivisionPhilmont Estates
- CityMarietta
- CountyCobb – GA
- Zip Code30066
Similar Listings Nearby
- 2295 PIEDMONT RIDGE Court
Marietta, GA$585,000
3.48 miles away
- 158 Village Green Avenue
Woodstock, GA$585,000
3.23 miles away
- 642 Stickley Oak Way
Woodstock, GA$579,900
3.23 miles away
- 685 Stickley Oak Way
Woodstock, GA$579,000
3.19 miles away
- 3200 Country Club Court NW
Kennesaw, GA$575,000
4.06 miles away
- 3634 Autumn Ridge Parkway
Marietta, GA$575,000
0.50 miles away
- 3616 Longfellow Trail
Marietta, GA$575,000
4.78 miles away
- 2148 Allgood Road
Marietta, GA$574,900
4.54 miles away
- 2167 Tully Wren NE
Marietta, GA$569,900
1.82 miles away
- 1463 Shadowrock Heights
Marietta, GA$569,900
4.77 miles away

1061 Pathfinder Road
Marietta, GA
LIGHTBOX-IMAGES























































































