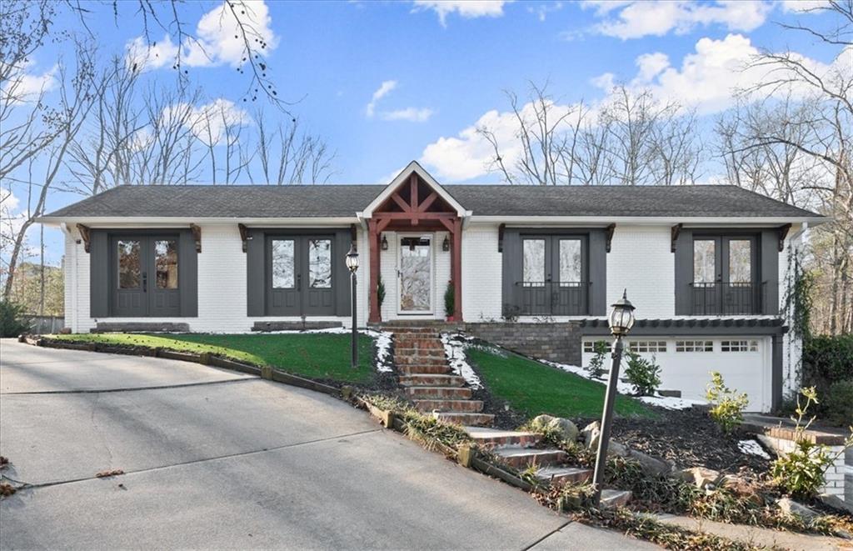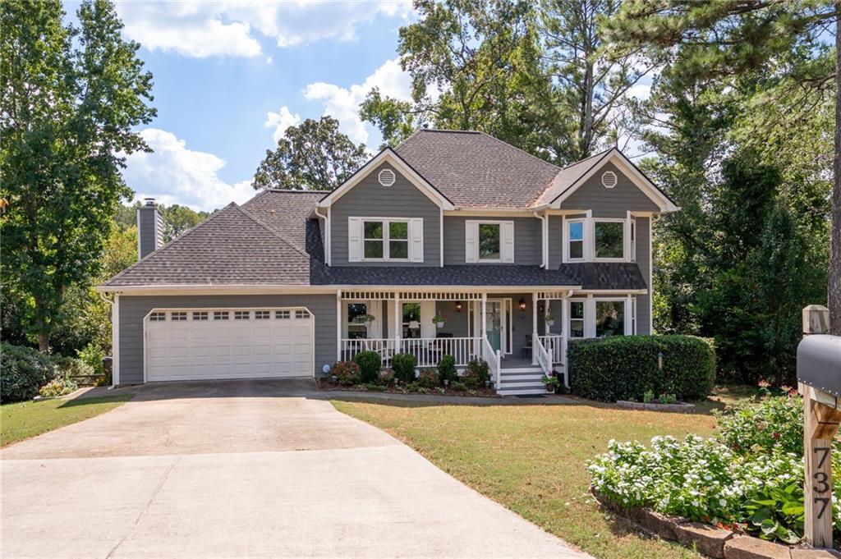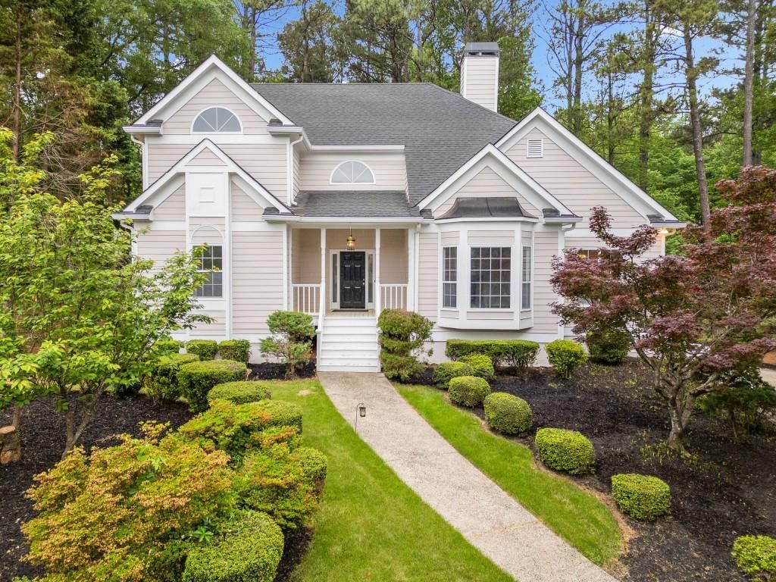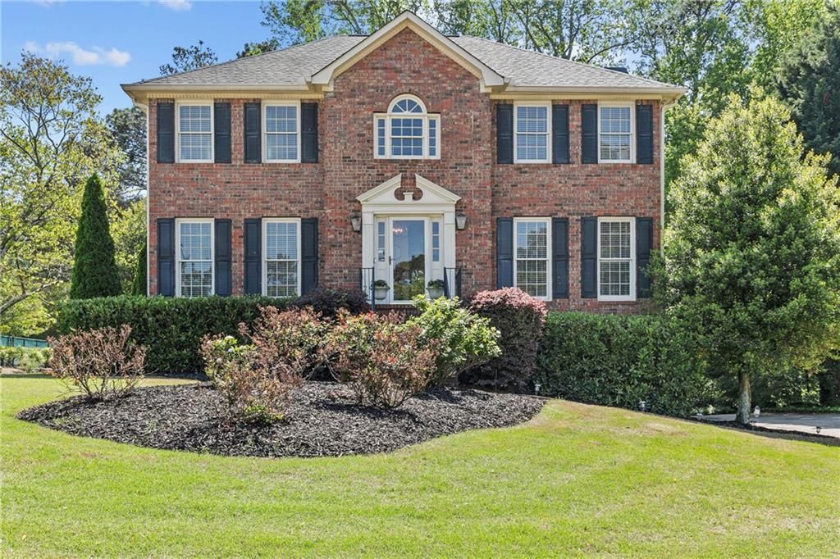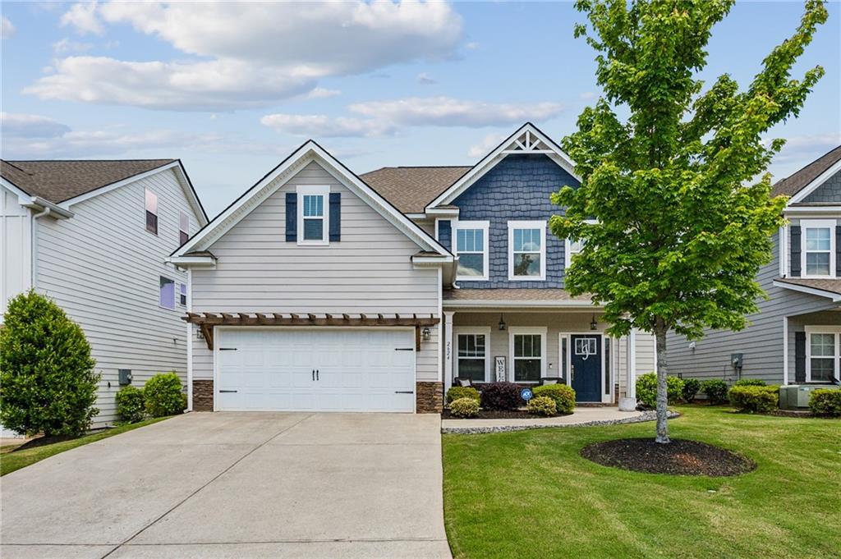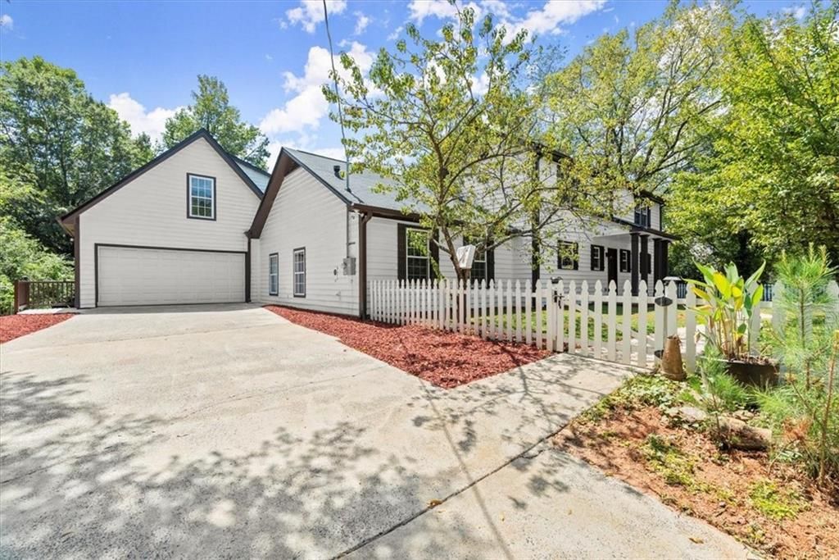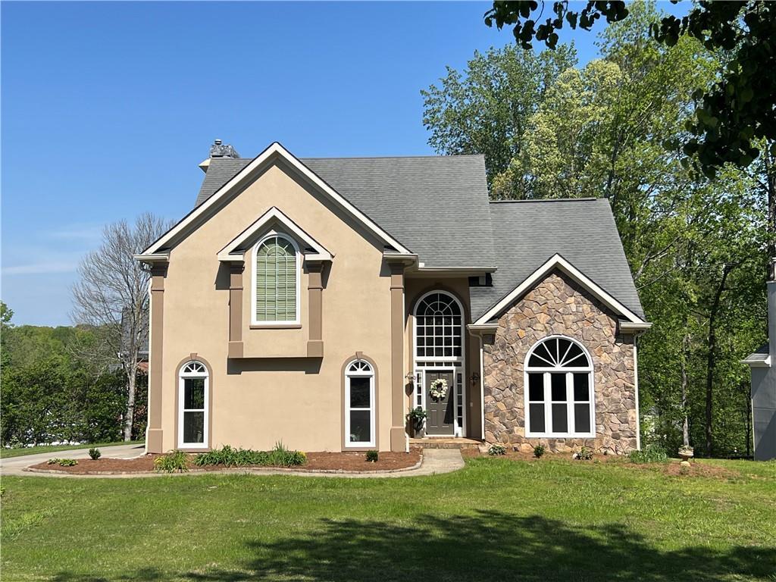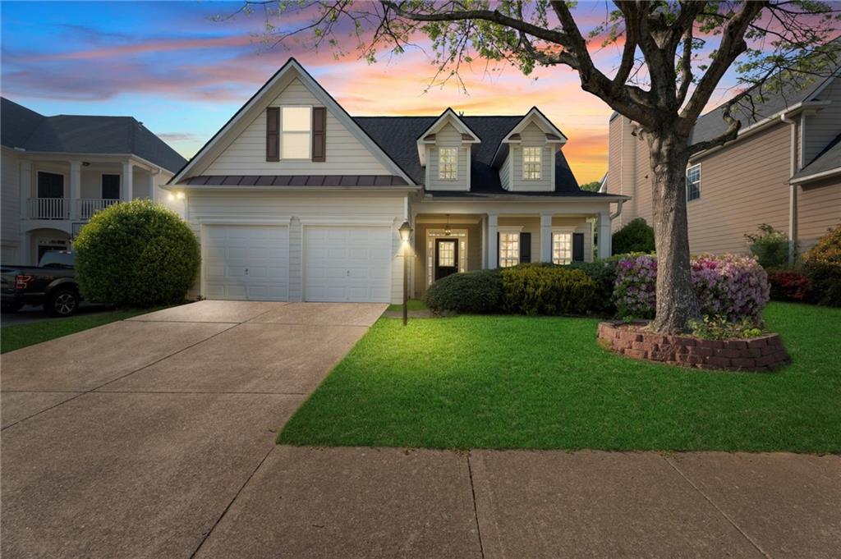This charming ranch is situated on a bend towards a cul-de-sac in the sought after Piedmont Hills subdivision which resides in the Sprayberry High School District. This location enjoys minimal traffic in the community and it’s about a 5 minute drive to I-575 and Barrett Pkwy. Excellent Location, convenient to dining, all sorts of shopping, grocery: Publix 0.3 miles, Kroger 2.5, Aldi 2.3, KSU, Town Center Mall (1.5 miles), Noonday Trail (walk, run and bike trail) 0.5, and Wellstar Kennestone Hospital, 4.2; all of this and much more are located within 5 miles. This location lives up to the benefits of a live, work, play, lifestyle.
“Good Bones”, the craftsmanship and construction of homes built in the 1960s have a durable structure reputation. This unique 4-bedroom, -3 bathroom home is moderately sized yet is compartmentalized for maximum utility to suit a variety of buyers. Enter the galley style kitchen from the two-car carport; makes unloading groceries easy. The laundry/storage area is on one end of the kitchen and on the opposite side is a dinette area that opens into the family room. Your enclosed serene sunroom for relaxing with beverage and a good book is accessible from the family room. Three bedrooms, including one of two primary bedrooms are located down the hallway from the family room; there is a full bath located in that hallway. There is a living area just off the family room that can be used for the traditional or creative mindset. The flooring in the main living areas are hardwood. There is a private enclosed patio that overlooks a fully fenced backyard, ideal for outdoor activities. The spacious second primary bedroom is accessible from the family room and sits on the back side of the home. It features a modern bathroom and tiny kitchenette. This area, with its own access from outside would be perfect for a mother-in-law suite or space for short term/long term rentals.
This meticulously maintained, move-in ready residence has an HVAC system that was serviced in October 2024, a roof that was replaced in 2020 and energy efficient double pane windows. Schedule your tour today and experience the comfort and convenience this property offers! This home is located in a community with no HOA, no fees or rental restrictions—offering the ultimate in convenience and flexibility.
“Good Bones”, the craftsmanship and construction of homes built in the 1960s have a durable structure reputation. This unique 4-bedroom, -3 bathroom home is moderately sized yet is compartmentalized for maximum utility to suit a variety of buyers. Enter the galley style kitchen from the two-car carport; makes unloading groceries easy. The laundry/storage area is on one end of the kitchen and on the opposite side is a dinette area that opens into the family room. Your enclosed serene sunroom for relaxing with beverage and a good book is accessible from the family room. Three bedrooms, including one of two primary bedrooms are located down the hallway from the family room; there is a full bath located in that hallway. There is a living area just off the family room that can be used for the traditional or creative mindset. The flooring in the main living areas are hardwood. There is a private enclosed patio that overlooks a fully fenced backyard, ideal for outdoor activities. The spacious second primary bedroom is accessible from the family room and sits on the back side of the home. It features a modern bathroom and tiny kitchenette. This area, with its own access from outside would be perfect for a mother-in-law suite or space for short term/long term rentals.
This meticulously maintained, move-in ready residence has an HVAC system that was serviced in October 2024, a roof that was replaced in 2020 and energy efficient double pane windows. Schedule your tour today and experience the comfort and convenience this property offers! This home is located in a community with no HOA, no fees or rental restrictions—offering the ultimate in convenience and flexibility.
Listing Provided Courtesy of Jason Mitchell Real Estate of Georgia, LLC
Property Details
Price:
$424,900
MLS #:
7522107
Status:
Active
Beds:
4
Baths:
3
Address:
2826 Summit Ridge Drive
Type:
Single Family
Subtype:
Single Family Residence
Subdivision:
Piedmont Hills
City:
Marietta
Listed Date:
Feb 9, 2025
State:
GA
Finished Sq Ft:
1,897
Total Sq Ft:
1,897
ZIP:
30066
Year Built:
1966
Schools
Elementary School:
Bells Ferry
Middle School:
Daniell
High School:
Sprayberry
Interior
Appliances
Dishwasher
Bathrooms
3 Full Bathrooms
Cooling
Central Air
Fireplaces Total
1
Flooring
Hardwood, Other
Heating
Central
Laundry Features
None
Exterior
Architectural Style
Ranch
Community Features
None
Construction Materials
Brick 4 Sides
Exterior Features
None
Other Structures
None
Parking Features
Carport
Roof
Composition
Security Features
None
Financial
Tax Year
2024
Taxes
$938
Map
Community
- Address2826 Summit Ridge Drive Marietta GA
- SubdivisionPiedmont Hills
- CityMarietta
- CountyCobb – GA
- Zip Code30066
Similar Listings Nearby
- 1529 Shiloh Manor Court
Marietta, GA$550,000
2.12 miles away
- 2840 Wendy Lane
Marietta, GA$549,900
4.88 miles away
- 2148 Allgood Road
Marietta, GA$549,500
4.04 miles away
- 737 Dushea Court NW
Kennesaw, GA$544,900
3.03 miles away
- 1633 Clifton Downs Court
Kennesaw, GA$540,000
3.24 miles away
- 4257 Edgewater Drive NW
Kennesaw, GA$540,000
2.91 miles away
- 2624 Chase Ridge
Kennesaw, GA$540,000
4.71 miles away
- 270 Piedmont Road NE
Marietta, GA$539,900
0.50 miles away
- 607 Delphinium Boulevard NW
Acworth, GA$539,000
3.50 miles away
- 2220 Rosemoore Walk
Marietta, GA$539,000
3.43 miles away

2826 Summit Ridge Drive
Marietta, GA
LIGHTBOX-IMAGES

































































































































