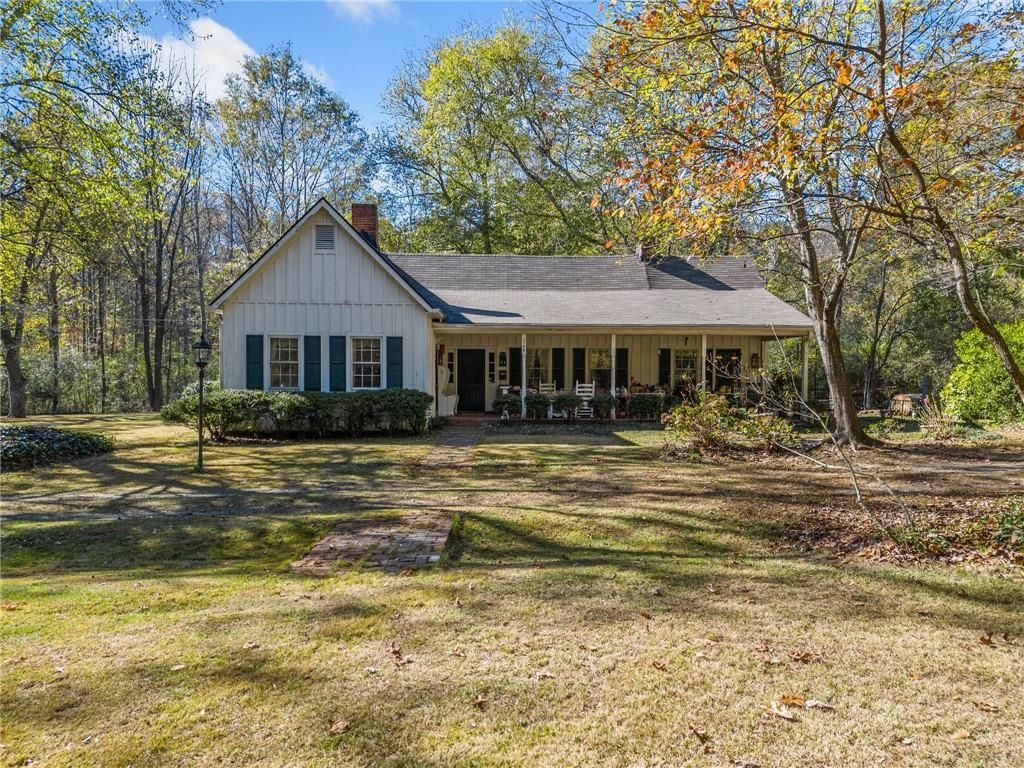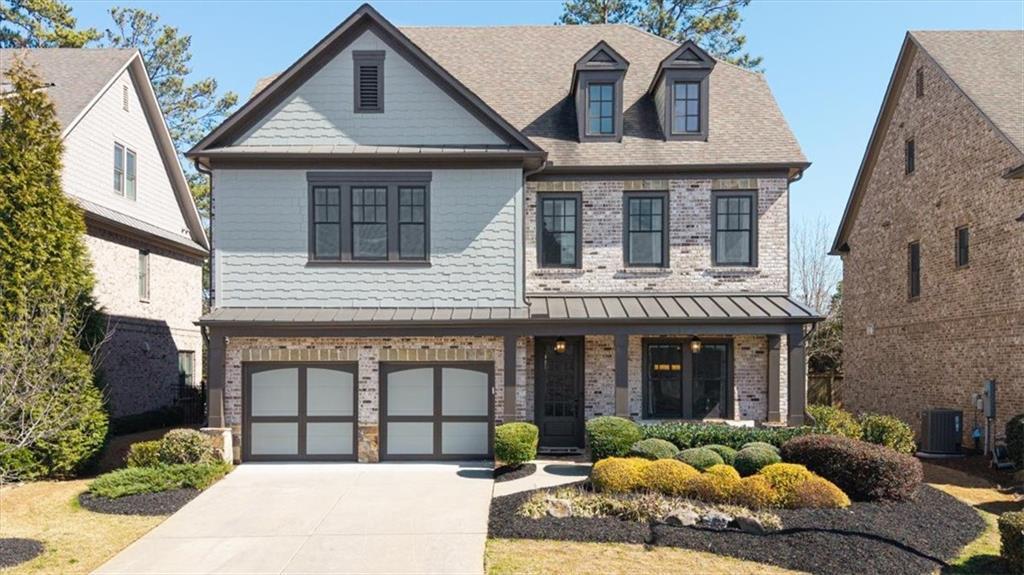Welcome to effortless luxury in one of East Cobb’s most desirable enclaves. This meticulously maintained Oyster White brick home offers timeless elegance, modern convenience, and the kind of thoughtful upgrades that discerning buyers truly appreciate. From the moment you step through the custom iron double entry doors, you’ll feel the quality and care that has gone into every inch of this residence.
Enjoy main-level living with a spacious owner’s suite that features a renovated bathroom, complete with travertine floors, marble counters, and custom cabinetry. The open and airy layout flows seamlessly from the elegant curved staircase in the foyer to a soaring great room, private office, and gracious dining room—perfect for hosting intimate dinners or holiday gatherings.
At the heart of the home is a showstopping chef’s kitchen, outfitted with top-tier custom cabinetry, a GE Monogram built-in refrigerator, Dacor double ovens, a 6-burner gas cooktop, warming drawer, granite counters, and an oversized island ideal for casual entertaining. Just off the kitchen, a peaceful slate-floored screen porch invites you to savor your morning coffee or evening wine.
Upstairs, you’ll find beautifully updated bedrooms and bathrooms (one bedroom is the size of a master suite!) with designer finishes and custom storage solutions. The terrace level offers the perfect blend of function and fun, featuring a full bar with SubZero fridge/freezer, wine cellar, billiards/game room, gas fireplace with stone surround, 3 flexible rooms for guests or 2 home offices and a private covered and weather-protected patio.
Additional highlights include upgraded triple-pane windows, a recently replaced roof, newer HVAC systems (3 total), a replaced driveway, and even a garage with a gleaming granite-finish floor. Don’t miss the walk-in storage upstairs! All of this nestled on a culdesac street in beautiful Sentinel Lake which is a short drive to shopping and I-75. There are truly too many upgrades and benefits to list—you simply must see it in person!
Ready for a home that lives as beautifully as it looks? Schedule your private showing today and discover why this East Cobb gem is the perfect fit for your next season of life.
Enjoy main-level living with a spacious owner’s suite that features a renovated bathroom, complete with travertine floors, marble counters, and custom cabinetry. The open and airy layout flows seamlessly from the elegant curved staircase in the foyer to a soaring great room, private office, and gracious dining room—perfect for hosting intimate dinners or holiday gatherings.
At the heart of the home is a showstopping chef’s kitchen, outfitted with top-tier custom cabinetry, a GE Monogram built-in refrigerator, Dacor double ovens, a 6-burner gas cooktop, warming drawer, granite counters, and an oversized island ideal for casual entertaining. Just off the kitchen, a peaceful slate-floored screen porch invites you to savor your morning coffee or evening wine.
Upstairs, you’ll find beautifully updated bedrooms and bathrooms (one bedroom is the size of a master suite!) with designer finishes and custom storage solutions. The terrace level offers the perfect blend of function and fun, featuring a full bar with SubZero fridge/freezer, wine cellar, billiards/game room, gas fireplace with stone surround, 3 flexible rooms for guests or 2 home offices and a private covered and weather-protected patio.
Additional highlights include upgraded triple-pane windows, a recently replaced roof, newer HVAC systems (3 total), a replaced driveway, and even a garage with a gleaming granite-finish floor. Don’t miss the walk-in storage upstairs! All of this nestled on a culdesac street in beautiful Sentinel Lake which is a short drive to shopping and I-75. There are truly too many upgrades and benefits to list—you simply must see it in person!
Ready for a home that lives as beautifully as it looks? Schedule your private showing today and discover why this East Cobb gem is the perfect fit for your next season of life.
Listing Provided Courtesy of Keller Williams Realty Atl North
Property Details
Price:
$1,000,000
MLS #:
7585972
Status:
Active
Beds:
6
Baths:
5
Address:
162 Daltree Court
Type:
Single Family
Subtype:
Single Family Residence
Subdivision:
Sentinel Lake
City:
Marietta
Listed Date:
May 26, 2025
State:
GA
Finished Sq Ft:
5,633
Total Sq Ft:
5,633
ZIP:
30068
Year Built:
1988
Schools
Elementary School:
Eastvalley
Middle School:
East Cobb
High School:
Wheeler
Interior
Appliances
Dishwasher, Disposal, Double Oven, Gas Cooktop, Gas Water Heater, Microwave, Refrigerator
Bathrooms
4 Full Bathrooms, 1 Half Bathroom
Cooling
Ceiling Fan(s), Central Air, Electric
Fireplaces Total
2
Flooring
Carpet, Hardwood, Tile
Heating
Central, Natural Gas
Laundry Features
Laundry Room, Sink
Exterior
Architectural Style
Traditional
Community Features
Clubhouse, Homeowners Assoc, Pickleball, Playground, Pool, Tennis Court(s)
Construction Materials
Brick 3 Sides
Exterior Features
Other
Other Structures
Other
Parking Features
Attached, Garage
Roof
Shingle
Security Features
Smoke Detector(s)
Financial
HOA Fee
$1,200
HOA Frequency
Annually
HOA Includes
Reserve Fund, Swim, Tennis
Tax Year
2024
Taxes
$2,955
Map
Community
- Address162 Daltree Court Marietta GA
- SubdivisionSentinel Lake
- CityMarietta
- CountyCobb – GA
- Zip Code30068
Similar Listings Nearby
- 4569 Fountain Drive NE
Marietta, GA$1,300,000
2.26 miles away
- 909 Sunny Meadows Lane
Marietta, GA$1,300,000
1.81 miles away
- 181 Sentinel Place
Marietta, GA$1,300,000
1.32 miles away
- 1765 Holly Springs Road NE
Marietta, GA$1,300,000
2.98 miles away
- 660 Willow Knoll Drive SE
Marietta, GA$1,299,000
2.60 miles away
- 194 Sentinel Place SE
Marietta, GA$1,299,000
1.15 miles away
- 3495 Mill Bridge Drive
Marietta, GA$1,290,000
2.79 miles away
- 4333 Collingham Trace NE
Marietta, GA$1,290,000
2.27 miles away
- 4916 Kentwood Drive
Marietta, GA$1,275,000
2.96 miles away
- 1348 Timberland Drive SE
Marietta, GA$1,269,950
2.09 miles away

162 Daltree Court
Marietta, GA
LIGHTBOX-IMAGES











































































































































































































































































































































































































































































































































































































































































































































































