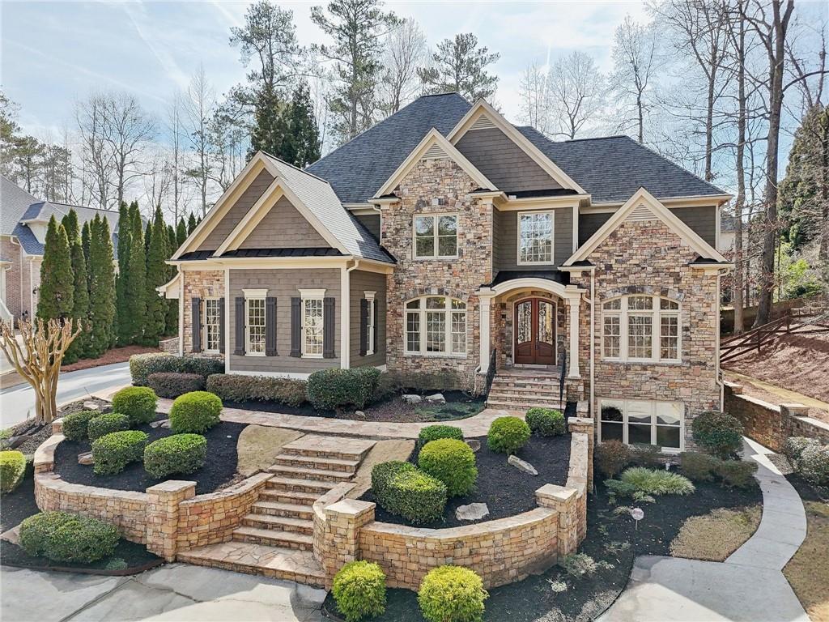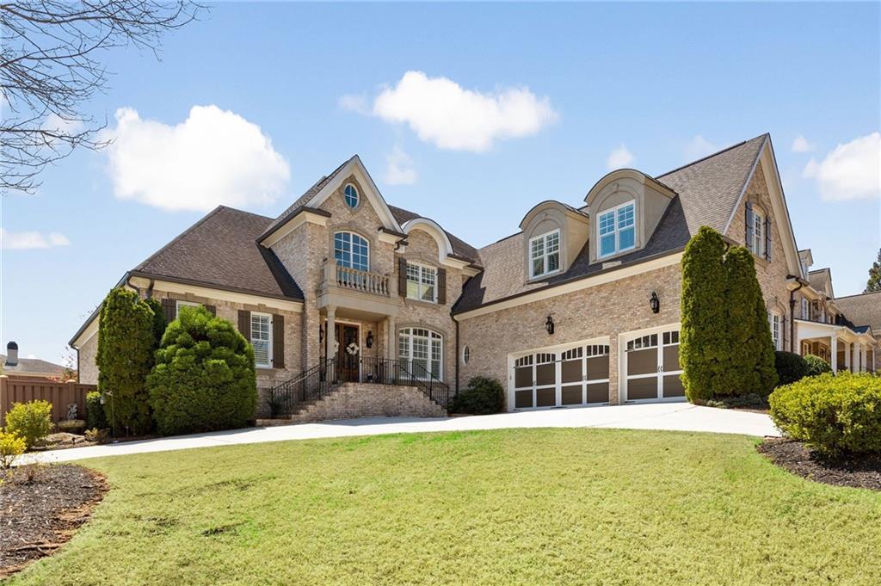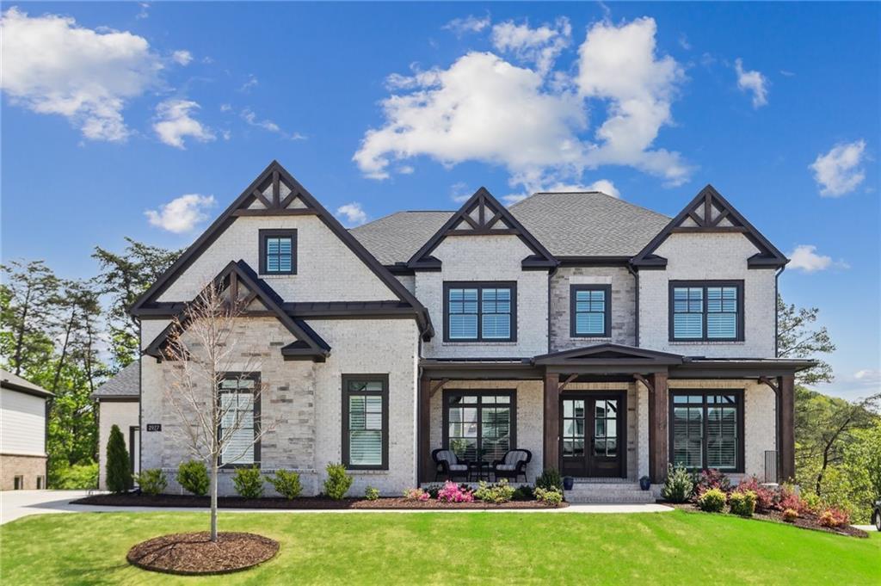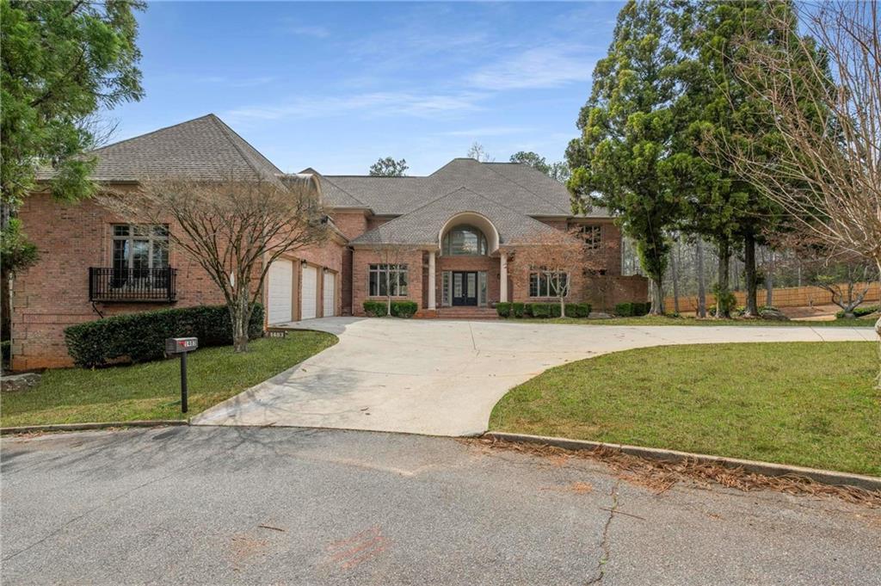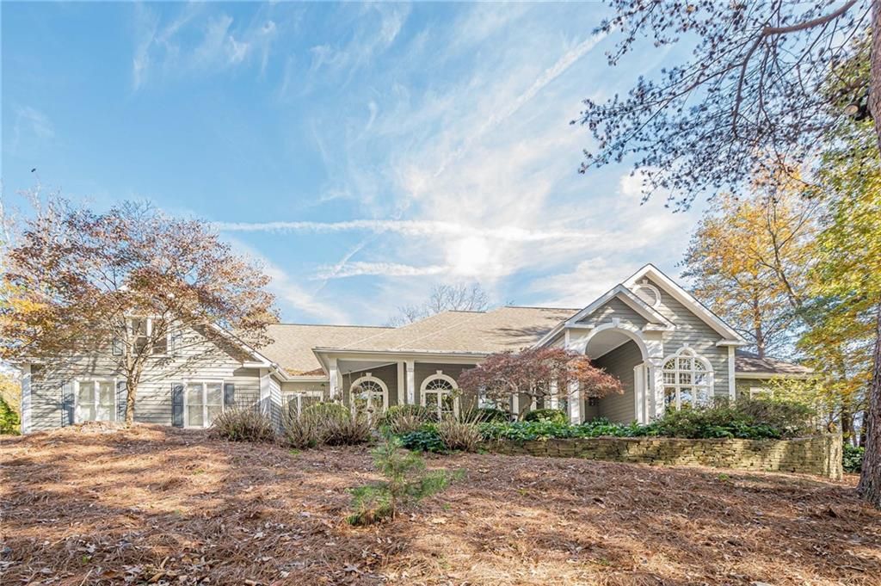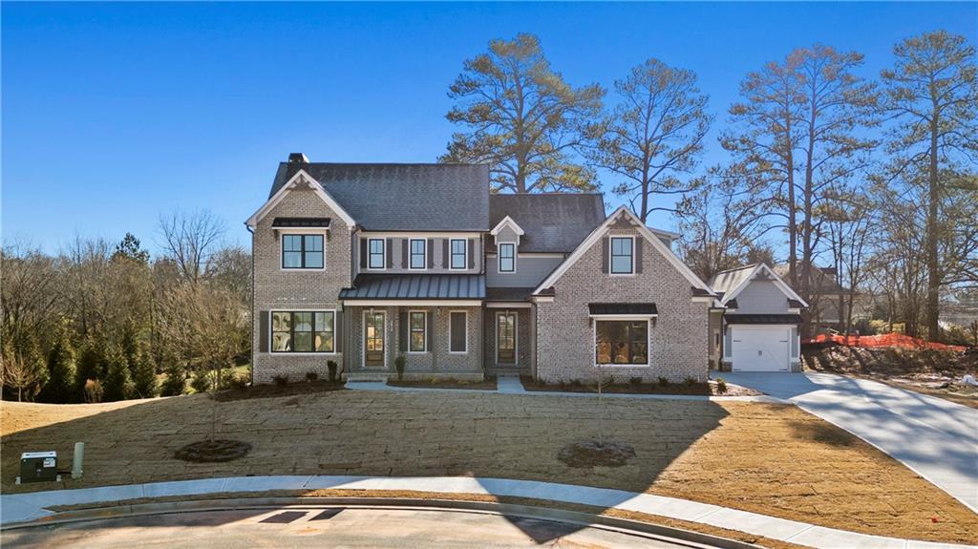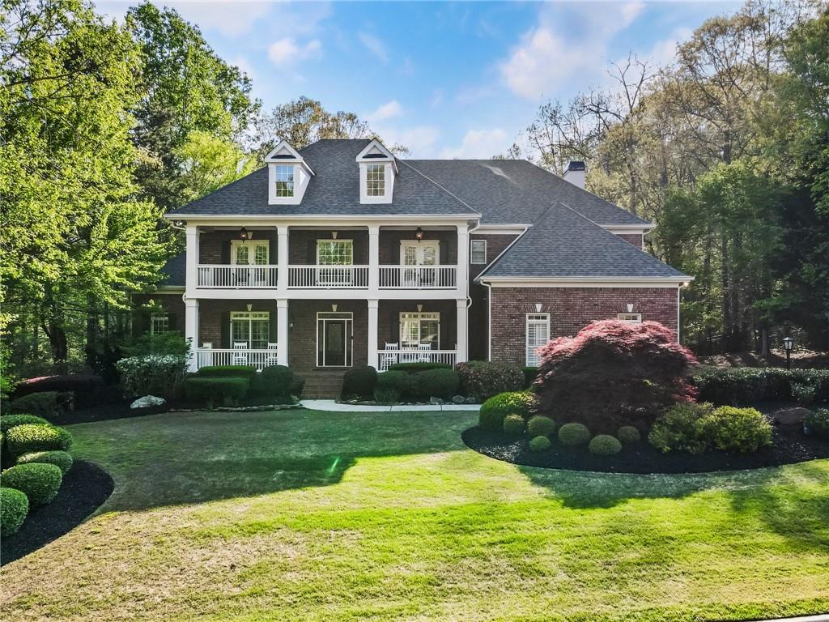Stately three-sided brick traditional with showstopping saltwater pool, just steps from Lassiter High. Situated on a private cul-de-sac in one of East Cobb’s most sought-after locations, this expansive and elegant home offers three levels of beautifully designed living space. Freshly painted interiors in a crisp, modern white palette are flooded with natural light, creating a bright and welcoming atmosphere throughout. The heart of the home is a dramatic two-story living room with a wall of oversized windows overlooking the lush, private backyard. Step outside to a spacious back deck that seamlessly transitions to a true outdoor oasis—an incredible heated saltwater pool and spa, complete with a waterfall and slide—perfect for entertaining or relaxing year-round. Upstairs, you’ll find an exceptionally large primary suite with a cozy fireplace and a custom-designed walk-in closet. All secondary bedrooms are en-suite, offering privacy and convenience for family and guests. A bonus media room adds flexibility for movie nights, play space, or study area. The fully finished terrace level expands the possibilities even further with a large multipurpose room, built-in bar, home gym, bedroom, and a covered screened porch that opens directly to the backyard. Enjoy whole home speaker system to entertain effortlessly. Located just a short walk to Lassiter High School and tucked away off the main road on a private cul-de-sac, this home blends elegance, comfort, and functionality in a prime school district location.
Listing Provided Courtesy of Atlanta Fine Homes Sotheby’s International
Property Details
Price:
$1,425,000
MLS #:
7563602
Status:
Active
Beds:
6
Baths:
7
Address:
2660 Pete Shaw Road
Type:
Single Family
Subtype:
Single Family Residence
Subdivision:
Shaw Commons
City:
Marietta
Listed Date:
Apr 21, 2025
State:
GA
Finished Sq Ft:
6,541
Total Sq Ft:
6,541
ZIP:
30066
Year Built:
2006
See this Listing
Mortgage Calculator
Schools
Elementary School:
Rocky Mount
Middle School:
Simpson
High School:
Lassiter
Interior
Appliances
Dishwasher, Disposal, Double Oven, Gas Cooktop, Refrigerator
Bathrooms
6 Full Bathrooms, 1 Half Bathroom
Cooling
Central Air
Fireplaces Total
3
Flooring
Hardwood
Heating
Zoned
Laundry Features
Laundry Room, Upper Level
Exterior
Architectural Style
Traditional
Community Features
None
Construction Materials
Brick 3 Sides
Exterior Features
Garden, Gas Grill, Private Yard, Rear Stairs
Other Structures
Pergola
Parking Features
Garage, Garage Faces Side
Roof
Composition, Shingle
Security Features
Smoke Detector(s)
Financial
HOA Fee
$700
HOA Frequency
Annually
HOA Includes
Maintenance Grounds
Tax Year
2024
Taxes
$12,034
Map
Community
- Address2660 Pete Shaw Road Marietta GA
- SubdivisionShaw Commons
- CityMarietta
- CountyCobb – GA
- Zip Code30066
Similar Listings Nearby
- 2578 Middle Coray Circle
Marietta, GA$1,795,000
0.20 miles away
- 4080 Glen Hill Way NE
Marietta, GA$1,749,000
0.53 miles away
- 201 DOBBS Road
Woodstock, GA$1,745,000
4.80 miles away
- 11180 West Road
Roswell, GA$1,700,000
3.47 miles away
- 2770 Wooded Hills Walk
Marietta, GA$1,687,000
4.29 miles away
- 2977 Treeside Terrace
Marietta, GA$1,550,000
1.92 miles away
- 1483 Jones Road
Roswell, GA$1,499,000
4.07 miles away
- 2727 Jamerson Road
Marietta, GA$1,495,000
1.50 miles away
- 3812 Havenrock Drive
Marietta, GA$1,475,000
0.77 miles away
- 150 INWOOD Terrace
Roswell, GA$1,450,000
4.77 miles away

2660 Pete Shaw Road
Marietta, GA
LIGHTBOX-IMAGES






































































































































































































































