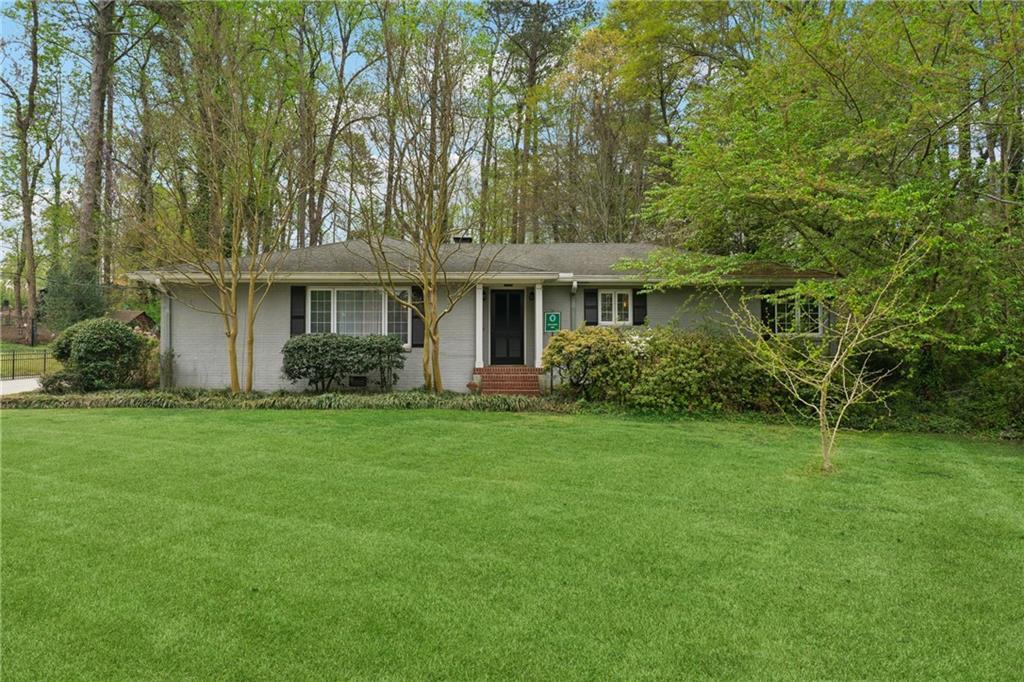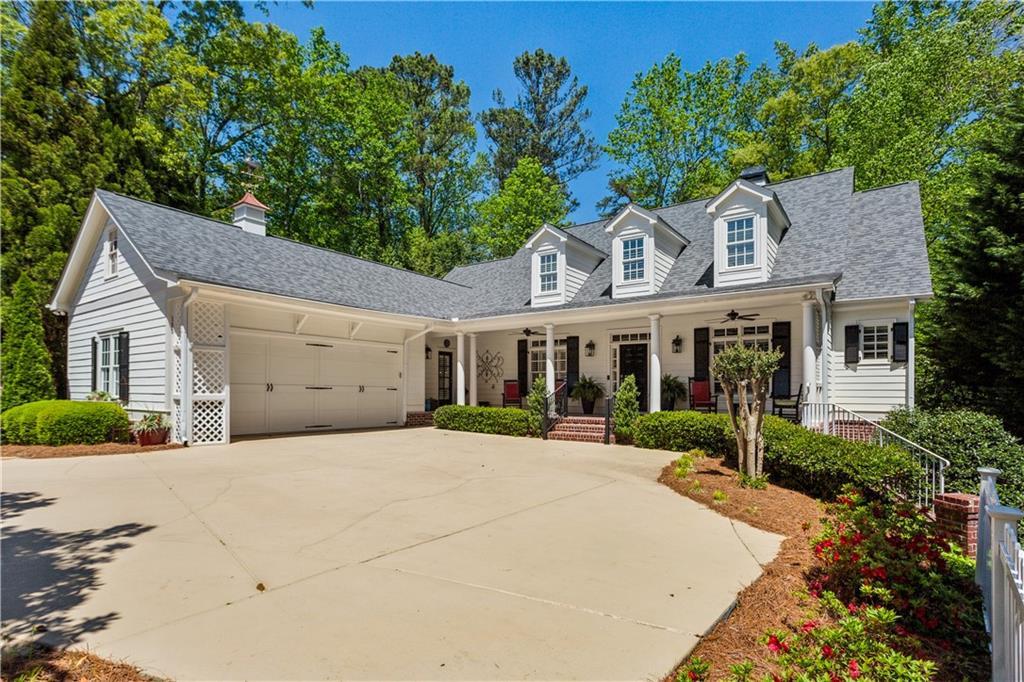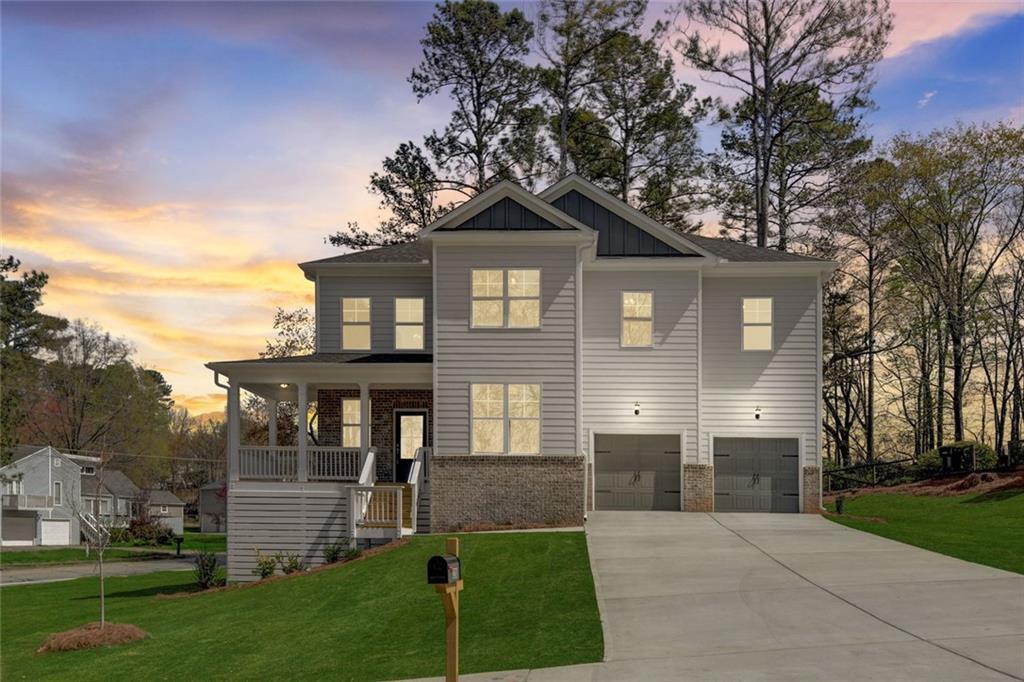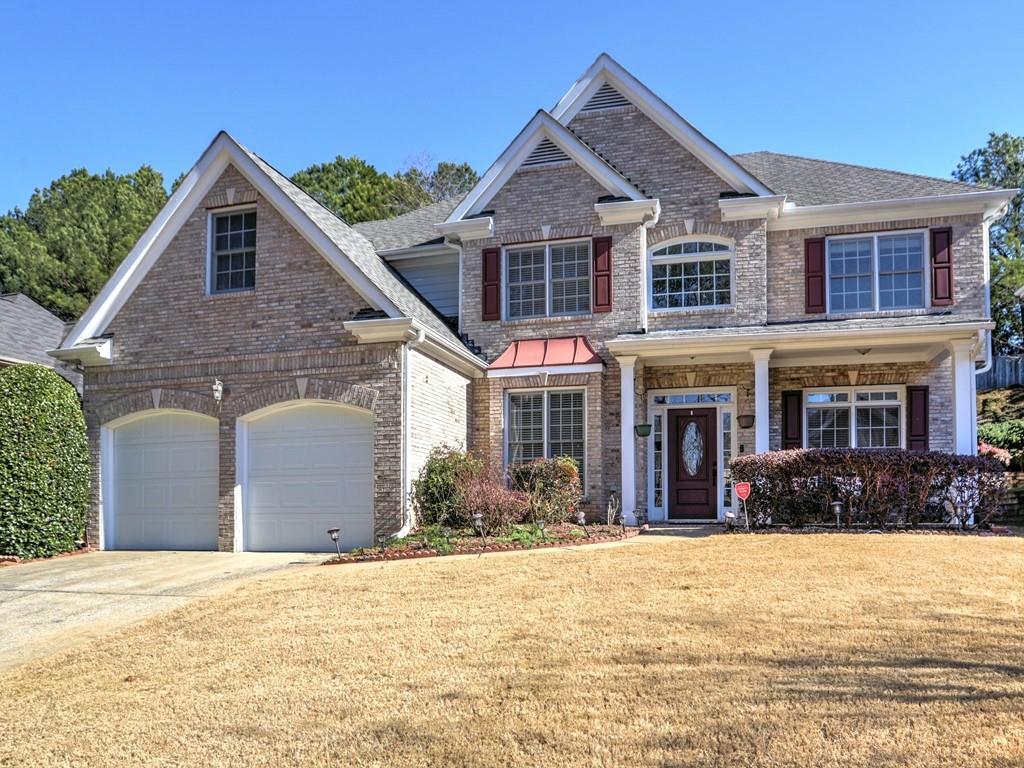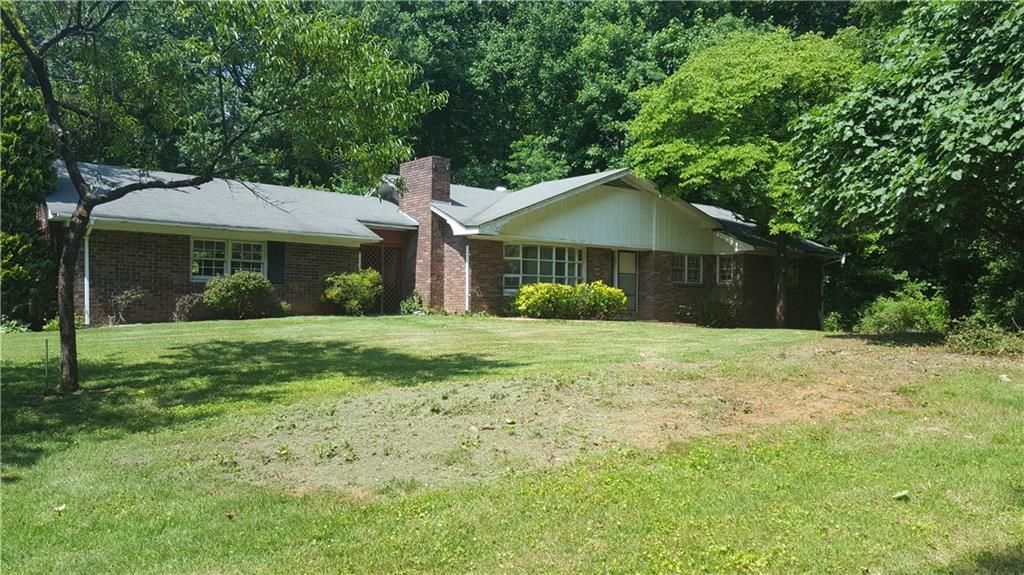Beautifully Updated 4-Bedroom Home in East Cobb
Move-in ready and perfectly situated on a beautifully landscaped lot, this spacious 4-bedroom, 2.5-bath east-facing home offers comfort, style, and functionality for today’s modern family. Located in a sought-after swim/tennis community, this home combines an open-concept layout with classic charm and thoughtful upgrades throughout. Step inside to find gleaming hardwood floors flowing through large, light-filled rooms. The open floor plan connects the expansive family room, sunroom, and gourmet kitchen—ideal for entertaining or everyday living. The kitchen features a smart layout with a large center island, generous pantry, ample storage, and a newer Viking range that will inspire any home chef. Work from home with ease in the dedicated office, complete with built-in cabinetry and French doors for privacy. The oversized sunroom and screened porch offer serene spaces to relax and enjoy the lush backyard views. Upstairs, the luxurious primary suite easily accommodates a king-sized bed, dresser, and a cozy sitting area overlooking the front yard. The spa-like en-suite bath features dual vanities, a large walk-in shower, a whirlpool tub, and two oversized closets—one of which is currently being used as a nursery, but can effortlessly convert back. Additional bedrooms are generously sized with large closets, hardwood floors, and plenty of natural light. The updated secondary bathroom includes double sinks and abundant storage. Step outside to your private backyard oasis, featuring a tranquil fountain, meticulous landscaping, and a perfect mix of play space and relaxation areas. A storage shed provides extra room for tools, toys, or gardening supplies.
Don’t miss the chance to make this stunning East Cobb home your own—schedule a tour today!
Move-in ready and perfectly situated on a beautifully landscaped lot, this spacious 4-bedroom, 2.5-bath east-facing home offers comfort, style, and functionality for today’s modern family. Located in a sought-after swim/tennis community, this home combines an open-concept layout with classic charm and thoughtful upgrades throughout. Step inside to find gleaming hardwood floors flowing through large, light-filled rooms. The open floor plan connects the expansive family room, sunroom, and gourmet kitchen—ideal for entertaining or everyday living. The kitchen features a smart layout with a large center island, generous pantry, ample storage, and a newer Viking range that will inspire any home chef. Work from home with ease in the dedicated office, complete with built-in cabinetry and French doors for privacy. The oversized sunroom and screened porch offer serene spaces to relax and enjoy the lush backyard views. Upstairs, the luxurious primary suite easily accommodates a king-sized bed, dresser, and a cozy sitting area overlooking the front yard. The spa-like en-suite bath features dual vanities, a large walk-in shower, a whirlpool tub, and two oversized closets—one of which is currently being used as a nursery, but can effortlessly convert back. Additional bedrooms are generously sized with large closets, hardwood floors, and plenty of natural light. The updated secondary bathroom includes double sinks and abundant storage. Step outside to your private backyard oasis, featuring a tranquil fountain, meticulous landscaping, and a perfect mix of play space and relaxation areas. A storage shed provides extra room for tools, toys, or gardening supplies.
Don’t miss the chance to make this stunning East Cobb home your own—schedule a tour today!
Listing Provided Courtesy of HomeSmart
Property Details
Price:
$675,000
MLS #:
7561201
Status:
Active
Beds:
4
Baths:
3
Address:
1353 Sheffield Parkway
Type:
Single Family
Subtype:
Single Family Residence
Subdivision:
Sheffield
City:
Marietta
Listed Date:
Apr 16, 2025
State:
GA
Finished Sq Ft:
3,414
Total Sq Ft:
3,414
ZIP:
30062
Year Built:
1988
See this Listing
Mortgage Calculator
Schools
Elementary School:
Kincaid
Middle School:
Simpson
High School:
Sprayberry
Interior
Appliances
Dishwasher
Bathrooms
2 Full Bathrooms, 1 Half Bathroom
Cooling
Ceiling Fan(s), Central Air, Electric, Zoned
Fireplaces Total
1
Flooring
Ceramic Tile, Hardwood
Heating
Central, Forced Air, Natural Gas, Zoned
Laundry Features
Laundry Room, Upper Level
Exterior
Architectural Style
Traditional
Community Features
Clubhouse, Homeowners Assoc, Pickleball, Pool, Street Lights, Swim Team, Tennis Court(s)
Construction Materials
Stucco
Exterior Features
Awning(s), Private Yard, Rain Barrel/ Cistern(s), Rain Gutters, Storage
Other Structures
Outbuilding, Shed(s), Storage
Parking Features
Attached, Garage, Garage Door Opener, Garage Faces Side, Kitchen Level, Level Driveway
Roof
Composition, Ridge Vents
Security Features
Secured Garage/ Parking, Smoke Detector(s)
Financial
HOA Fee
$700
HOA Frequency
Annually
HOA Includes
Swim, Tennis
Initiation Fee
$200
Tax Year
2024
Taxes
$4,809
Map
Community
- Address1353 Sheffield Parkway Marietta GA
- SubdivisionSheffield
- CityMarietta
- CountyCobb – GA
- Zip Code30062
Similar Listings Nearby
- 2685 Hearthstone Circle
Marietta, GA$875,000
4.76 miles away
- 325 Polk Street NW
Marietta, GA$870,000
4.19 miles away
- 155 Palmer Oaks Lane
Marietta, GA$850,000
2.74 miles away
- 3298 Rangers Gate
Marietta, GA$850,000
3.80 miles away
- 116 HOLLAND Street NW
Marietta, GA$849,900
3.76 miles away
- 1862 Lake Ebenezer Trail
Marietta, GA$845,000
3.52 miles away
- 3287 Belmont Glen Drive SE
Marietta, GA$845,000
4.13 miles away
- 1326 Nantahala Trail NE
Marietta, GA$839,000
3.57 miles away
- 1256 E Piedmont Road
Marietta, GA$829,900
0.82 miles away
- 3261 Turtle Lake Court SE
Marietta, GA$829,000
3.55 miles away

1353 Sheffield Parkway
Marietta, GA
LIGHTBOX-IMAGES


































































































