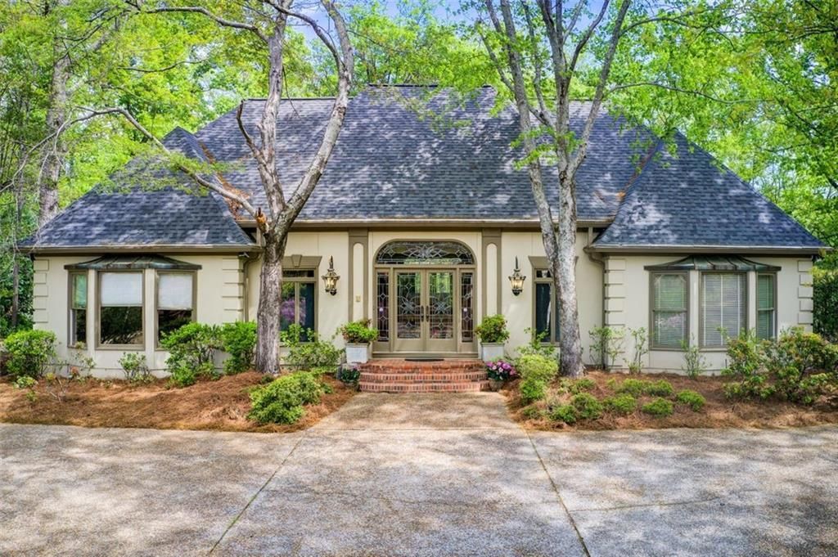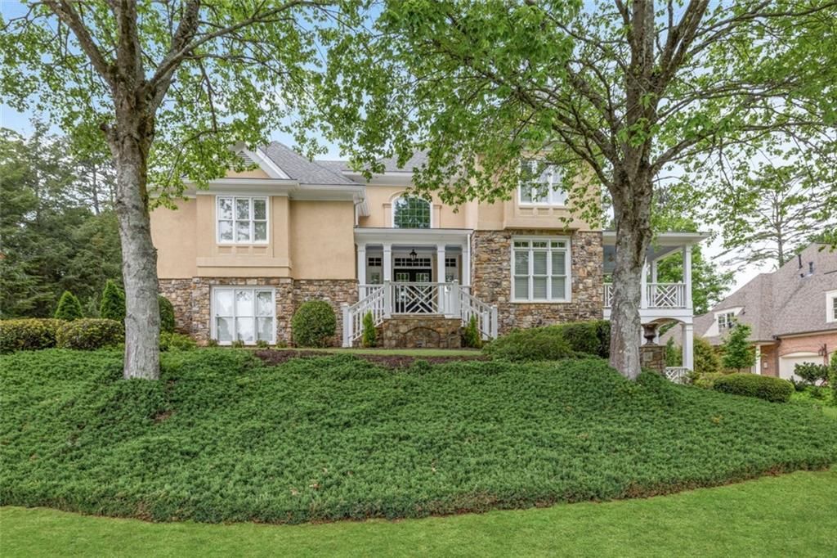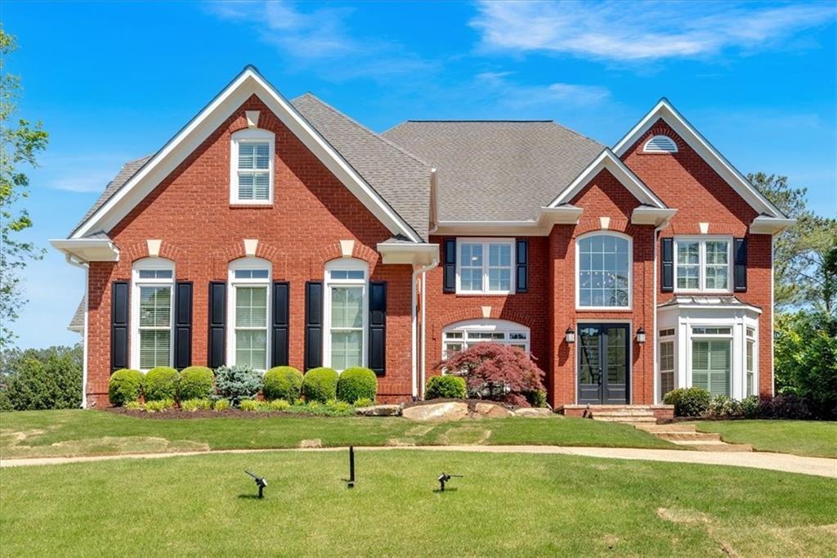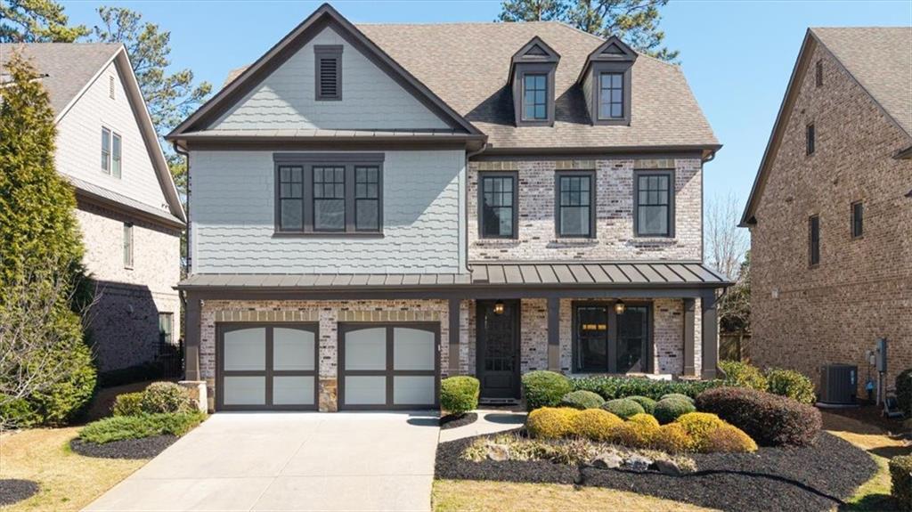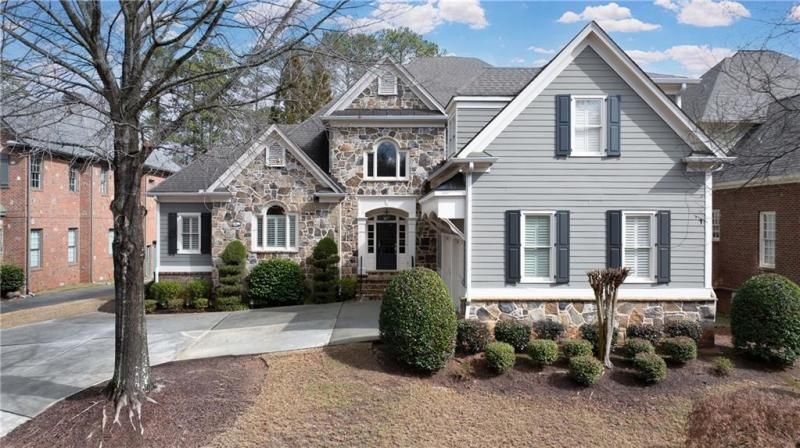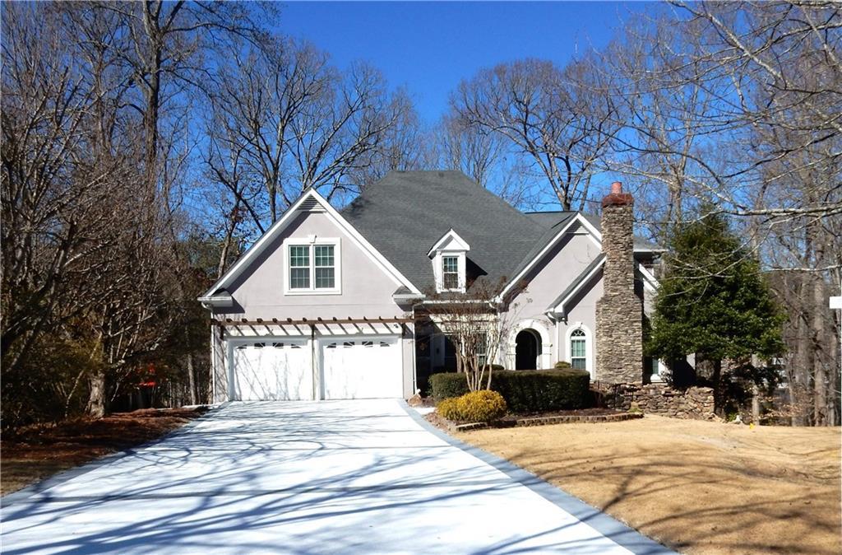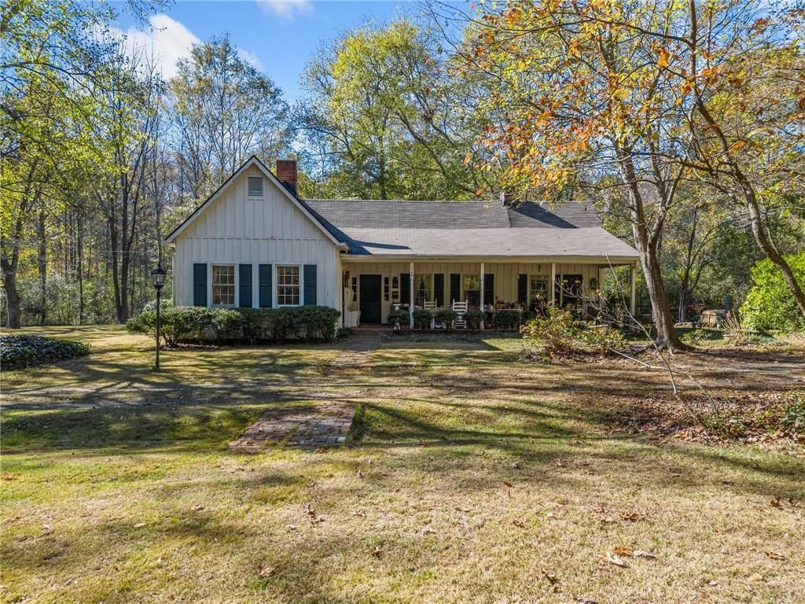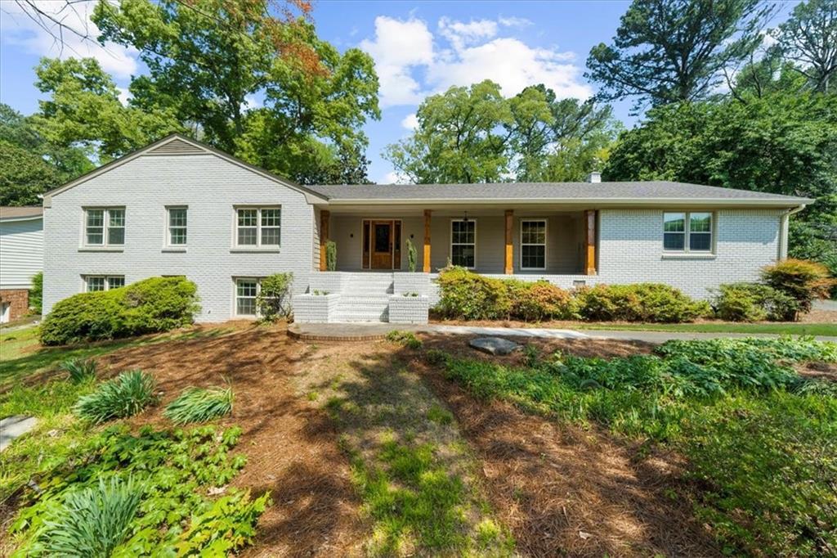This well maintained home is nestled in the highly sought-after East Cobb neighborhood of Sibley Forest. 730 Denmead Mill is walkable to award-winning Sope Creek Elementary, Sope Creek National Forest, minutes from Truist Park, city of Atlanta and 285/75.
Upon entry you are greeted by a grand two-story foyer with soaring ceilings, gleaming hardwood floors and an oversized living room. At the heart of the home, the gourmet chef’s kitchen showcases ivory cabinets, stainless steel appliances, double ovens, and designer lighting. The kitchen effortlessly spills into the large great room. A charming breakfast nook with bay windows and a spacious formal dining room provides ample space for entertaining. Ascending the staircase, you’ll discover a spacious primary suite with a private sitting area and a second fireplace. The spa-inspired primary bath boasts custom double vanities, a luxurious stone shower with seating, and an exquisite soaking clawfoot tub. There are three additional bedrooms each with en-suite bathrooms. Two of the bedrooms are serviced by a Jack-and-Jill bathroom and one with a private washroom.
The finished basement has all new flooring and offers a gym, a large rec space as well as an additional bedroom and bath, along with ample storage space.
The stunning backyard is not to be missed! The large lot features a private heated saltwater pool with waterfall, covered veranda, firepit, and large playground area. This home has been lovingly cared for with plenty of updates and renovations including: entire home re-piped, exterior custom gutters, lime wash and downspouts, new windows, new upstairs furnace, French drains for front and back yard, and a new garage organization system.
Upon entry you are greeted by a grand two-story foyer with soaring ceilings, gleaming hardwood floors and an oversized living room. At the heart of the home, the gourmet chef’s kitchen showcases ivory cabinets, stainless steel appliances, double ovens, and designer lighting. The kitchen effortlessly spills into the large great room. A charming breakfast nook with bay windows and a spacious formal dining room provides ample space for entertaining. Ascending the staircase, you’ll discover a spacious primary suite with a private sitting area and a second fireplace. The spa-inspired primary bath boasts custom double vanities, a luxurious stone shower with seating, and an exquisite soaking clawfoot tub. There are three additional bedrooms each with en-suite bathrooms. Two of the bedrooms are serviced by a Jack-and-Jill bathroom and one with a private washroom.
The finished basement has all new flooring and offers a gym, a large rec space as well as an additional bedroom and bath, along with ample storage space.
The stunning backyard is not to be missed! The large lot features a private heated saltwater pool with waterfall, covered veranda, firepit, and large playground area. This home has been lovingly cared for with plenty of updates and renovations including: entire home re-piped, exterior custom gutters, lime wash and downspouts, new windows, new upstairs furnace, French drains for front and back yard, and a new garage organization system.
Listing Provided Courtesy of Atlanta Fine Homes Sotheby’s International
Property Details
Price:
$1,099,000
MLS #:
7550596
Status:
Active
Beds:
5
Baths:
5
Address:
730 Denmead Mill SE
Type:
Single Family
Subtype:
Single Family Residence
Subdivision:
Sibley Forest
City:
Marietta
Listed Date:
Mar 31, 2025
State:
GA
Finished Sq Ft:
5,339
Total Sq Ft:
5,339
ZIP:
30067
Year Built:
1987
See this Listing
Mortgage Calculator
Schools
Elementary School:
Sope Creek
Middle School:
East Cobb
High School:
Wheeler
Interior
Appliances
Dishwasher, Disposal, Double Oven, Gas Range, Gas Water Heater, Self Cleaning Oven
Bathrooms
3 Full Bathrooms, 2 Half Bathrooms
Cooling
Ceiling Fan(s), Central Air
Fireplaces Total
2
Flooring
Carpet, Hardwood, Luxury Vinyl
Heating
Forced Air, Natural Gas
Laundry Features
Laundry Room, Main Level
Exterior
Architectural Style
Traditional
Community Features
Clubhouse, Homeowners Assoc, Near Schools, Near Trails/ Greenway, Pickleball, Playground, Pool, Sidewalks, Swim Team, Tennis Court(s)
Construction Materials
Brick, Brick 3 Sides
Exterior Features
Permeable Paving
Other Structures
None
Parking Features
Attached, Garage, Garage Faces Side, Level Driveway
Roof
Composition, Green Roof, Ridge Vents
Security Features
Security System Owned, Smoke Detector(s)
Financial
HOA Fee
$1,330
HOA Frequency
Annually
Initiation Fee
$995
Tax Year
2024
Taxes
$9,554
Map
Community
- Address730 Denmead Mill SE Marietta GA
- SubdivisionSibley Forest
- CityMarietta
- CountyCobb – GA
- Zip Code30067
Similar Listings Nearby
- 1105 Crest Valley Drive
Sandy Springs, GA$1,400,000
2.85 miles away
- 305 Heards Ferry Road
Atlanta, GA$1,395,000
2.81 miles away
- 656 Gunby Road SE
Marietta, GA$1,394,000
0.32 miles away
- 454 Langley Oaks Drive
Marietta, GA$1,390,000
0.71 miles away
- 3265 Belmont Glen Drive SE
Marietta, GA$1,380,000
0.98 miles away
- 4916 Kentwood Drive
Marietta, GA$1,359,900
3.19 miles away
- 185 Windsor Cove
Sandy Springs, GA$1,350,000
3.30 miles away
- 3330 Valley Vista Road SE
Smyrna, GA$1,350,000
4.46 miles away
- 1765 Holly Springs Road NE
Marietta, GA$1,350,000
4.84 miles away
- 7300 Wynhill Drive
Sandy Springs, GA$1,300,000
4.69 miles away

730 Denmead Mill SE
Marietta, GA
LIGHTBOX-IMAGES













































































































