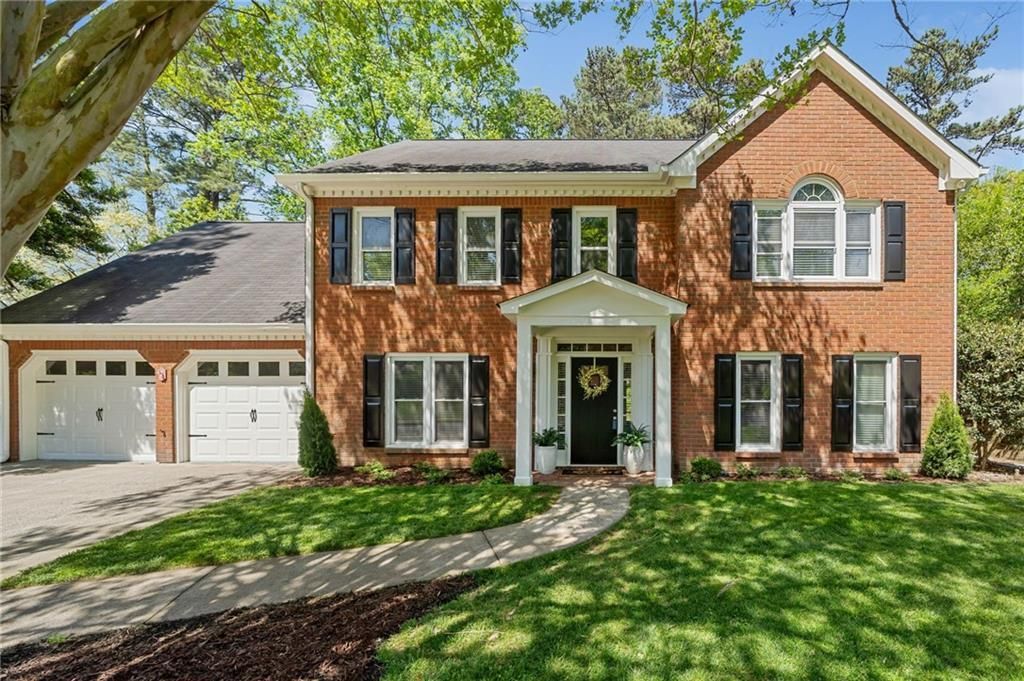Beautifully renovated 4-bedroom, 2.5-bathroom home nestled in a vibrant community!
Key Features:
Spacious Living: 2,522 sq. ft. of thoughtfully designed space
Modern Upgrades: New kitchen, baths, and landscaping and a BRAND NEW ROOF!
Chef’s Kitchen: Custom butcher block island, dark stainless appliances, open shelving, and white cabinets
Cozy Fireplace: Keeping/breakfast room with built-in butler’s pantry and serving buffet
Owner’s Suite: Walk-in closet, barn door leading to spa-like bath
Outdoor Oasis: Fenced backyard with deck, upper patio, fire pit, pergola, garden, and hammock
Hardwood Floors: Throughout the home for a sleek, modern feel
Community Perks: Optional HOA with swim/tennis, near parks, trails, and top-rated schools
This all-brick home offers an open floor plan perfect for entertaining, while the private backyard is ready for relaxation or hosting unforgettable gatherings. Located in a highly sought-after neighborhood, this home is close to shopping, dining, and excellent schools.
Don’t miss out on this stunning property—schedule your showing today!
Key Features:
Spacious Living: 2,522 sq. ft. of thoughtfully designed space
Modern Upgrades: New kitchen, baths, and landscaping and a BRAND NEW ROOF!
Chef’s Kitchen: Custom butcher block island, dark stainless appliances, open shelving, and white cabinets
Cozy Fireplace: Keeping/breakfast room with built-in butler’s pantry and serving buffet
Owner’s Suite: Walk-in closet, barn door leading to spa-like bath
Outdoor Oasis: Fenced backyard with deck, upper patio, fire pit, pergola, garden, and hammock
Hardwood Floors: Throughout the home for a sleek, modern feel
Community Perks: Optional HOA with swim/tennis, near parks, trails, and top-rated schools
This all-brick home offers an open floor plan perfect for entertaining, while the private backyard is ready for relaxation or hosting unforgettable gatherings. Located in a highly sought-after neighborhood, this home is close to shopping, dining, and excellent schools.
Don’t miss out on this stunning property—schedule your showing today!
Listing Provided Courtesy of Austin Patrick and Associates, LLC.
Property Details
Price:
$549,900
MLS #:
7577720
Status:
Active
Beds:
4
Baths:
3
Address:
3019 Haverford Lane SE
Type:
Single Family
Subtype:
Single Family Residence
Subdivision:
Stratford
City:
Marietta
Listed Date:
May 12, 2025
State:
GA
Finished Sq Ft:
2,522
Total Sq Ft:
2,522
ZIP:
30067
Year Built:
1963
See this Listing
Mortgage Calculator
Schools
Elementary School:
Brumby
Middle School:
East Cobb
High School:
Wheeler
Interior
Appliances
Dishwasher, Disposal, Double Oven, Gas Cooktop, Gas Oven, Gas Water Heater, Self Cleaning Oven
Bathrooms
3 Full Bathrooms
Cooling
Attic Fan, Ceiling Fan(s), Central Air, Electric
Fireplaces Total
1
Flooring
Hardwood, Laminate, Wood
Heating
Forced Air, Natural Gas
Laundry Features
In Basement, In Hall, Laundry Room
Exterior
Architectural Style
Traditional
Community Features
Homeowners Assoc, Near Schools, Near Shopping, Park, Pool
Construction Materials
Brick, Brick 4 Sides
Exterior Features
Garden, Private Yard
Other Structures
None
Parking Features
Carport
Roof
Composition, Shingle
Security Features
Smoke Detector(s)
Financial
HOA Fee
$70
HOA Frequency
Annually
Tax Year
2024
Taxes
$5,936
Map
Community
- Address3019 Haverford Lane SE Marietta GA
- SubdivisionStratford
- CityMarietta
- CountyCobb – GA
- Zip Code30067
Similar Listings Nearby
- 165 River North Walk
Atlanta, GA$709,000
3.98 miles away
- 5276 Beechwood Court
Marietta, GA$700,000
4.86 miles away
- 3564 Liberty Lane
Marietta, GA$700,000
3.50 miles away
- 281 Lakeshore Drive NE
Marietta, GA$700,000
2.47 miles away
- 1257 Independence Way
Marietta, GA$700,000
3.21 miles away
- 1048 Indian Hills Parkway
Marietta, GA$700,000
3.07 miles away
- 745 Princeton Mill Run
Marietta, GA$700,000
2.30 miles away
- 6825 Castleton Drive
Atlanta, GA$699,900
4.46 miles away
- 1664 Crestridge Drive SE
Marietta, GA$699,900
2.31 miles away
- 2189 Cedar Forks Drive
Marietta, GA$699,000
4.66 miles away

3019 Haverford Lane SE
Marietta, GA
LIGHTBOX-IMAGES


























































































































































































































































































































































































































































































































