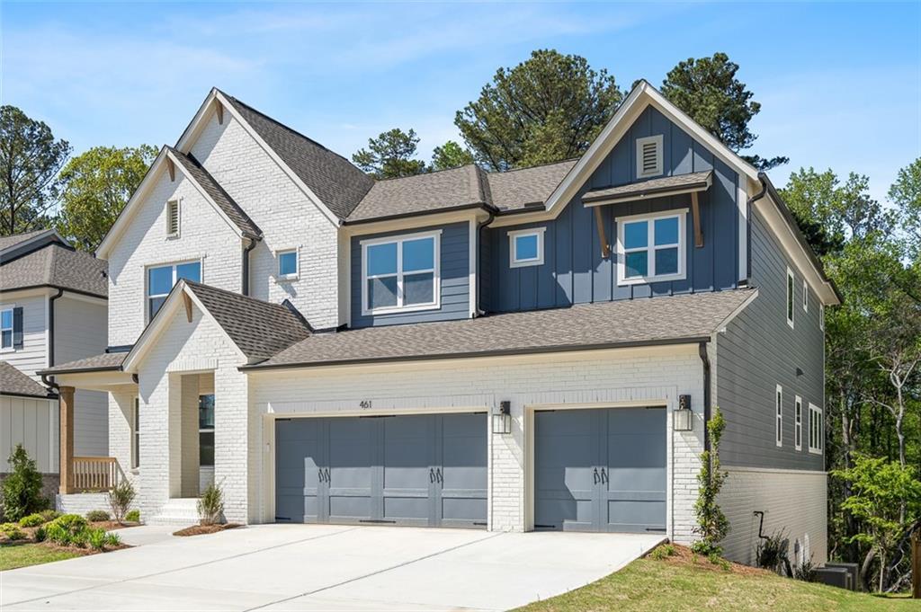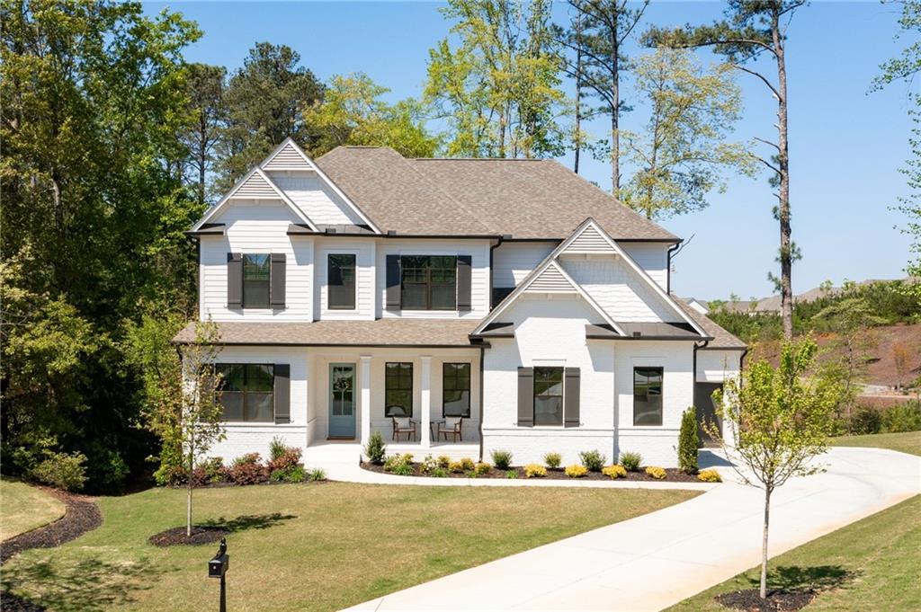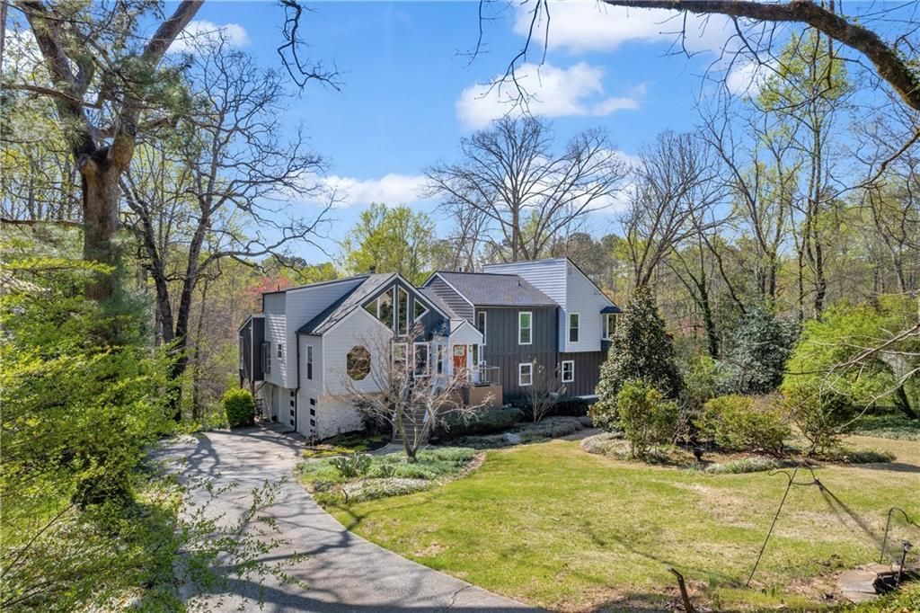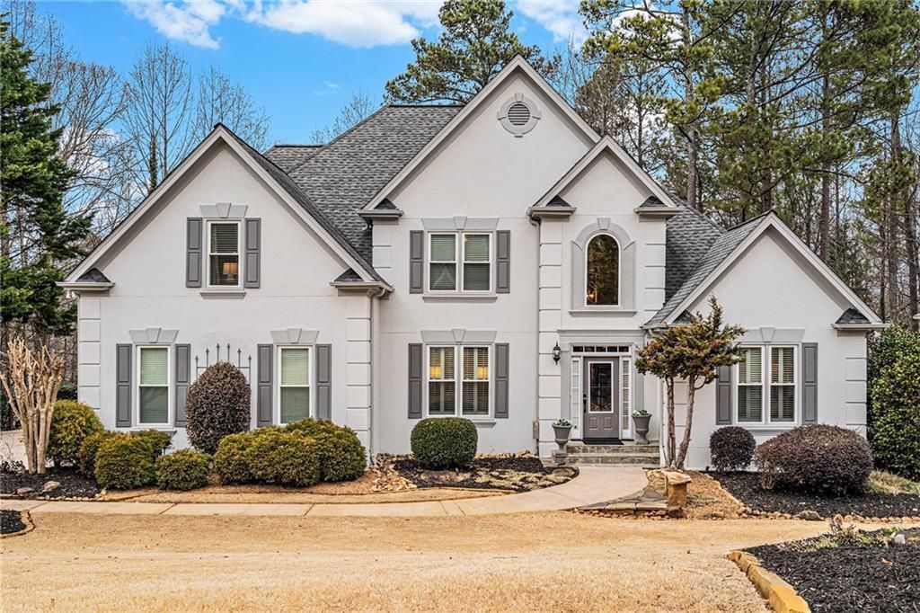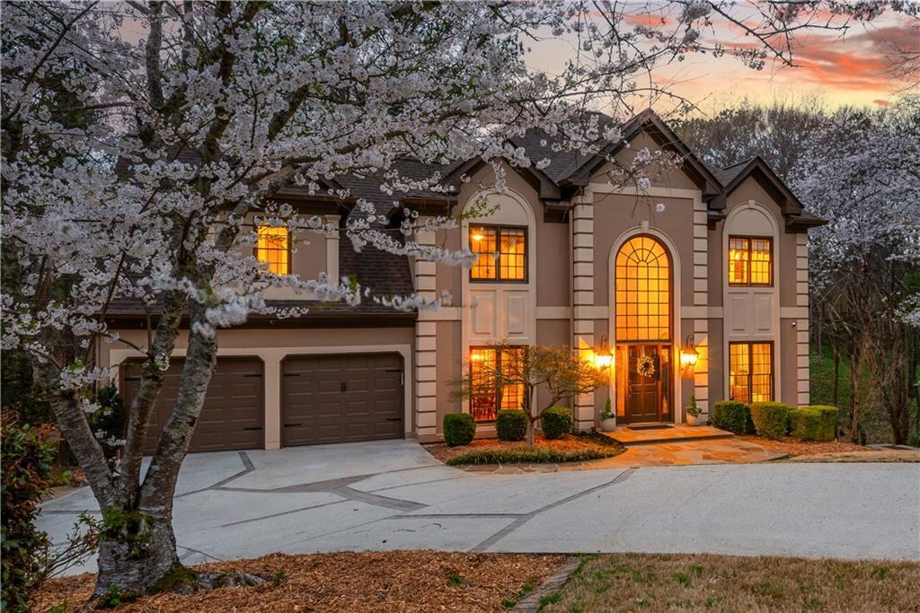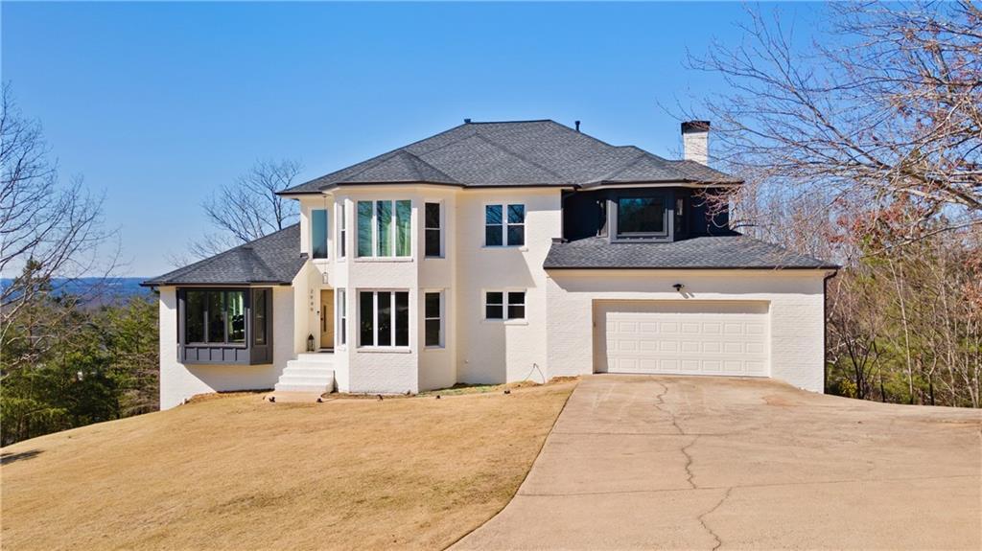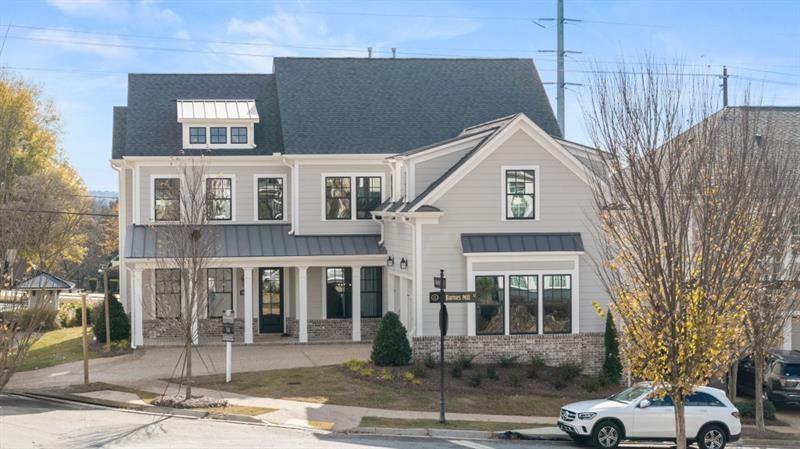Perfectly situated in a coveted school district and one of the area’s most sought-after neighborhoods, this custom-built residence offers the ultimate blend of style, functionality, and comfort. Nestled on an expansive, private lot ideal for a future pool or simply enjoying the outdoors this home has been impeccably maintained and thoughtfully upgraded throughout. A welcoming entrance through a grand foyer with gleaming hardwood floors that flows seamlessly through the main level. Designed for both everyday living and upscale entertaining, the home features a spacious living room, formal dining room, and a stunning fireside great room with coffered ceilings and dramatic floor-to-ceiling windows that flood the space with natural light. The heart of the home is the chef’s kitchen, outfitted with double ovens, custom cabinetry, stone countertops, a walk-in pantry, and a generous breakfast bar. It opens effortlessly to the casual dining area and a cozy fireside sitting room, leading to a large deck with peaceful views of the lush, fenced backyard. The main level also offers a spacious guest suite or home office with a private full bath ideal for multi-generational living or remote work. Upstairs, you’ll find four generously sized bedrooms and a flexible bonus room that can serve as a fifth bedroom, office, or playroom. The luxurious primary suite is a true retreat, complete with a spa-inspired en-suite bath featuring dual vanities, soaking tub, a separate shower, and a large walk-in closet. The daylight terrace level offers a variety of spaces for entertainment and relaxation. It is partially finished with a recreation room, offering ~2,000 sq ft of additional space stubbed and ready for your custom vision. Step outside to a covered lower deck, patio, and the most glorious backyard oasis. Additional features include a new roof, oversized 3-car side-entry garage, breathtaking landscaping, and a location just minutes from top-tier shopping and dining.
Listing Provided Courtesy of Ansley Real Estate | Christie’s International Real Estate
Property Details
Price:
$950,000
MLS #:
7567413
Status:
Active
Beds:
5
Baths:
5
Address:
4231 Shamans Drive
Type:
Single Family
Subtype:
Single Family Residence
Subdivision:
Sumerlin Park
City:
Marietta
Listed Date:
Apr 24, 2025
State:
GA
Finished Sq Ft:
5,467
Total Sq Ft:
5,467
ZIP:
30062
Year Built:
2005
Schools
Elementary School:
Garrison Mill
Middle School:
Mabry
High School:
Lassiter
Interior
Appliances
Dishwasher, Disposal, Double Oven, Dryer, Gas Range, Gas Water Heater, Microwave, Refrigerator, Washer
Bathrooms
4 Full Bathrooms, 1 Half Bathroom
Cooling
Ceiling Fan(s), Central Air, Electric, Zoned
Fireplaces Total
3
Flooring
Carpet, Ceramic Tile, Hardwood
Heating
Natural Gas, Zoned
Laundry Features
Laundry Room, Upper Level
Exterior
Architectural Style
Traditional
Community Features
Homeowners Assoc, Near Schools, Near Shopping, Sidewalks, Street Lights
Construction Materials
Brick 4 Sides, Stone
Exterior Features
Garden, Rear Stairs
Other Structures
None
Parking Features
Attached, Garage, Garage Door Opener, Garage Faces Side
Roof
Composition, Ridge Vents, Shingle
Security Features
Fire Alarm, Security System Owned, Smoke Detector(s)
Financial
Tax Year
2024
Taxes
$2,661
Map
Community
- Address4231 Shamans Drive Marietta GA
- SubdivisionSumerlin Park
- CityMarietta
- CountyCobb – GA
- Zip Code30062
Similar Listings Nearby
- 3920 Cash Landing
Marietta, GA$1,225,000
1.85 miles away
- 461 Maypop Lane
Woodstock, GA$1,200,000
2.65 miles away
- 2916 Kings Walk Avenue
Marietta, GA$1,199,000
3.20 miles away
- 5041 Canopy Drive
Marietta, GA$1,180,000
2.30 miles away
- 10845 Shallowford Road
Roswell, GA$1,170,000
3.39 miles away
- 550 Bircham Way
Roswell, GA$1,167,000
3.54 miles away
- 275 Tynebrae Place
Roswell, GA$1,150,000
3.31 miles away
- 2949 Summitop Court NE
Marietta, GA$1,149,900
1.18 miles away
- 1005 Coleman Place Drive
Roswell, GA$1,149,500
4.57 miles away
- 2235 Birchtree Way
Marietta, GA$1,100,000
4.35 miles away

4231 Shamans Drive
Marietta, GA
LIGHTBOX-IMAGES












































































































