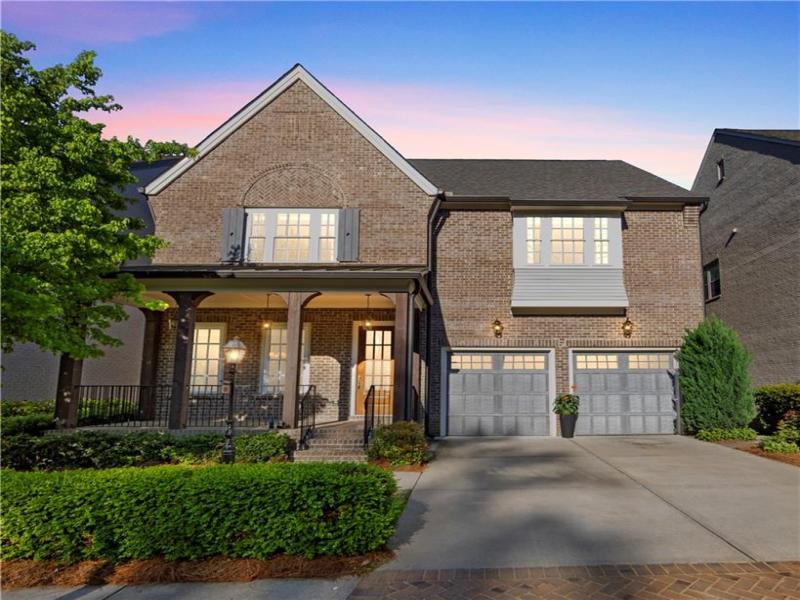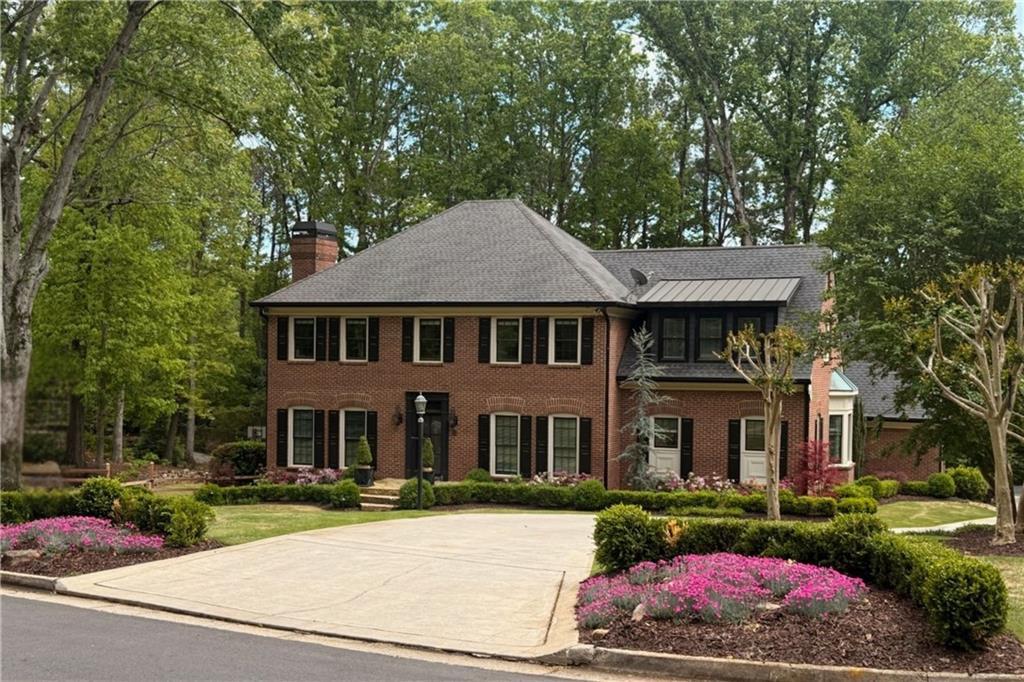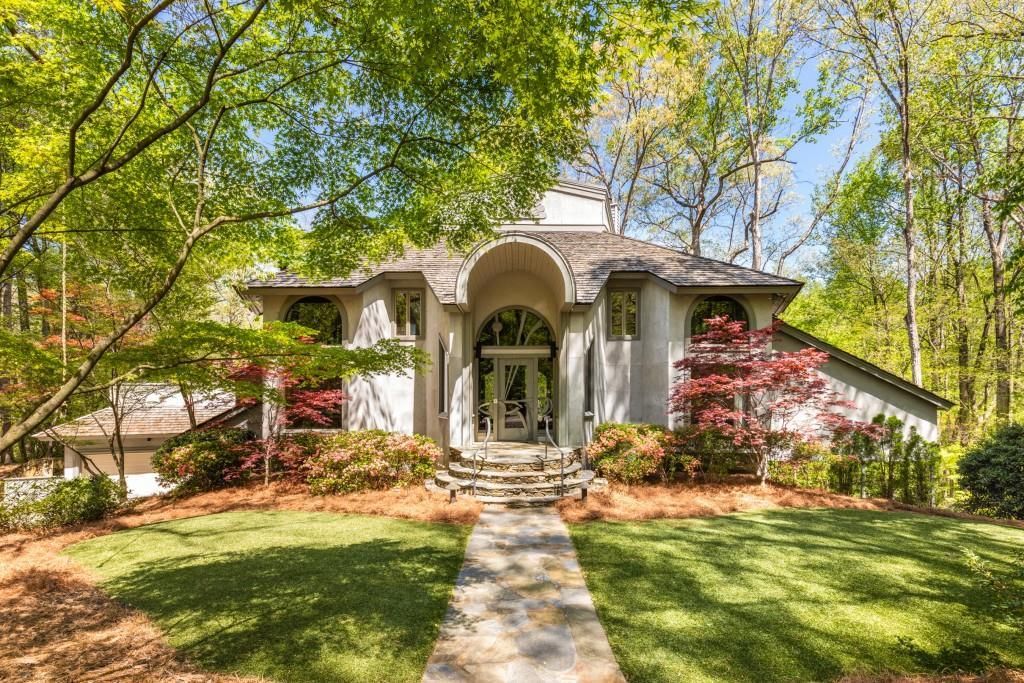Presenting an exquisite 8-bedroom, 5.5-bathroom executive estate, masterfully constructed with four-sided brick and seamlessly blending timeless craftsmanship with sophisticated modern upgrades. Nestled on a private one-acre lot, free from HOA restrictions, this distinguished residence is captivated by a long beautiful driveway and wood fencing in the back around the pool, ensuring utmost privacy and exclusivity. The centerpiece of the meticulously landscaped grounds is a resort-style pool, an inviting oasis for relaxation or elegant gatherings.
Step inside to discover refined interiors, featuring gleaming white oak floors and freshly installed plush carpeting in the upper-level bedrooms, complemented by neutral-toned walls that exude understated elegance. The gourmet kitchen, a chef’s masterpiece, showcases lustrous quartz countertops, a professional-grade gas range with electric oven, an integrated microwave within the expansive island, a deep farmhouse sink, and a generous walk-in pantry. A custom-designed laundry room with stacked washer and dryer enhances daily convenience.
Each bathroom is a study in luxury, appointed with frameless glass showers. The main-level primary suite, a serene retreat, features a spa-inspired walk-in shower with dual heads and a rainfall feature, while the upper-level primary suite offers a double vanity and a freestanding soaking tub overlooking tranquil garden views. Dual primary suites, including one with direct pool access, provide unparalleled flexibility for multi-generational living or guest accommodations.
The finished lower level offers a versatile space for entertainment, complete with two additional bedrooms, a full bathroom, a custom wine cellar, and ample room for a home theater or fitness area. A stately fireplace anchors the open-concept main living area, ideal for sophisticated gatherings, while the expansive grounds ensure seclusion and serenity.
Strategically located minutes from premier dining, Truist Park, major highways, and within a 30-minute drive to the airport, this move-in-ready estate offers both convenience and prestige. Schedule a private tour to experience this architectural masterpiece. Owner/Agent.
Step inside to discover refined interiors, featuring gleaming white oak floors and freshly installed plush carpeting in the upper-level bedrooms, complemented by neutral-toned walls that exude understated elegance. The gourmet kitchen, a chef’s masterpiece, showcases lustrous quartz countertops, a professional-grade gas range with electric oven, an integrated microwave within the expansive island, a deep farmhouse sink, and a generous walk-in pantry. A custom-designed laundry room with stacked washer and dryer enhances daily convenience.
Each bathroom is a study in luxury, appointed with frameless glass showers. The main-level primary suite, a serene retreat, features a spa-inspired walk-in shower with dual heads and a rainfall feature, while the upper-level primary suite offers a double vanity and a freestanding soaking tub overlooking tranquil garden views. Dual primary suites, including one with direct pool access, provide unparalleled flexibility for multi-generational living or guest accommodations.
The finished lower level offers a versatile space for entertainment, complete with two additional bedrooms, a full bathroom, a custom wine cellar, and ample room for a home theater or fitness area. A stately fireplace anchors the open-concept main living area, ideal for sophisticated gatherings, while the expansive grounds ensure seclusion and serenity.
Strategically located minutes from premier dining, Truist Park, major highways, and within a 30-minute drive to the airport, this move-in-ready estate offers both convenience and prestige. Schedule a private tour to experience this architectural masterpiece. Owner/Agent.
Listing Provided Courtesy of Matthews Real Estate Group
Property Details
Price:
$1,269,950
MLS #:
7574594
Status:
Active
Beds:
8
Baths:
6
Address:
1348 Timberland Drive SE
Type:
Single Family
Subtype:
Single Family Residence
Subdivision:
Terrell Mill Estates
City:
Marietta
Listed Date:
May 6, 2025
State:
GA
Finished Sq Ft:
6,276
Total Sq Ft:
6,276
ZIP:
30067
Year Built:
1988
Schools
Elementary School:
Brumby
Middle School:
East Cobb
High School:
Wheeler
Interior
Appliances
Dishwasher, Disposal, Dryer, Gas Range, Gas Water Heater, Gas Cooktop, Microwave, Range Hood, Washer
Bathrooms
5 Full Bathrooms, 1 Half Bathroom
Cooling
Ceiling Fan(s), Central Air, Multi Units, Zoned
Fireplaces Total
1
Flooring
Carpet, Ceramic Tile, Hardwood
Heating
Central, Natural Gas, Zoned
Laundry Features
Common Area, Laundry Room, Main Level
Exterior
Architectural Style
Craftsman, Traditional
Community Features
None
Construction Materials
Brick 4 Sides
Exterior Features
Private Entrance, Private Yard
Other Structures
Other
Parking Features
Attached, Driveway, Garage, Garage Door Opener
Parking Spots
2
Roof
Composition
Security Features
Smoke Detector(s)
Financial
Tax Year
2024
Taxes
$2,021
Map
Community
- Address1348 Timberland Drive SE Marietta GA
- SubdivisionTerrell Mill Estates
- CityMarietta
- CountyCobb – GA
- Zip Code30067
Similar Listings Nearby
- 4708 Tall Pines Drive NW
Atlanta, GA$1,650,000
4.41 miles away
- 5860 Riverwood Drive
Sandy Springs, GA$1,650,000
3.18 miles away
- 341 Lands Mill SE
Marietta, GA$1,649,000
0.29 miles away
- 4705 Paran Valley NW
Atlanta, GA$1,645,000
4.02 miles away
- 2756 Octavia Lane
Marietta, GA$1,600,000
4.06 miles away
- 610 Valley Green Trace
Marietta, GA$1,600,000
2.95 miles away
- 6454 Meridian Way
Atlanta, GA$1,599,999
4.96 miles away
- 3689 Spring Hill Road SE
Smyrna, GA$1,500,000
4.52 miles away
- 5790 Heards Forest Drive
Atlanta, GA$1,495,000
1.73 miles away
- 6525 Old Riverside Drive NW
Sandy Springs, GA$1,450,000
2.42 miles away

1348 Timberland Drive SE
Marietta, GA
LIGHTBOX-IMAGES





















































































































































































































































































































































































































































































































































































































































































































