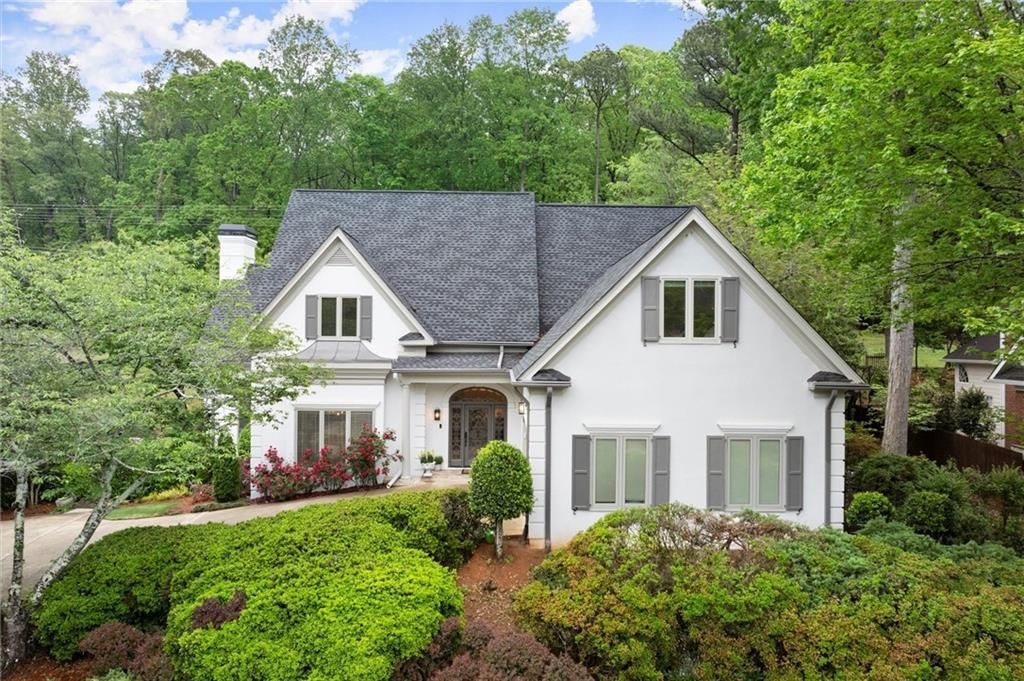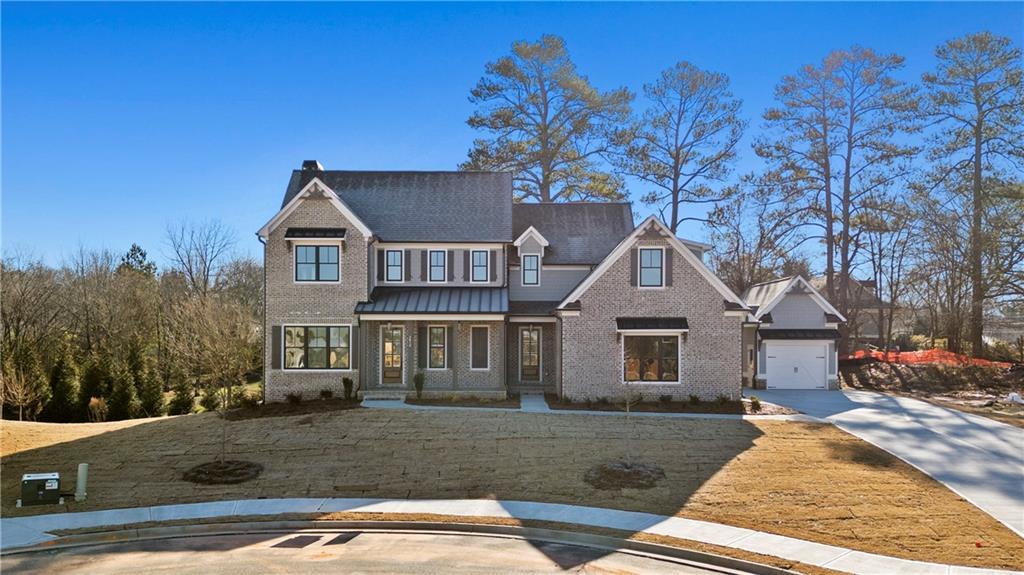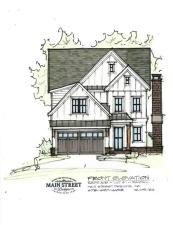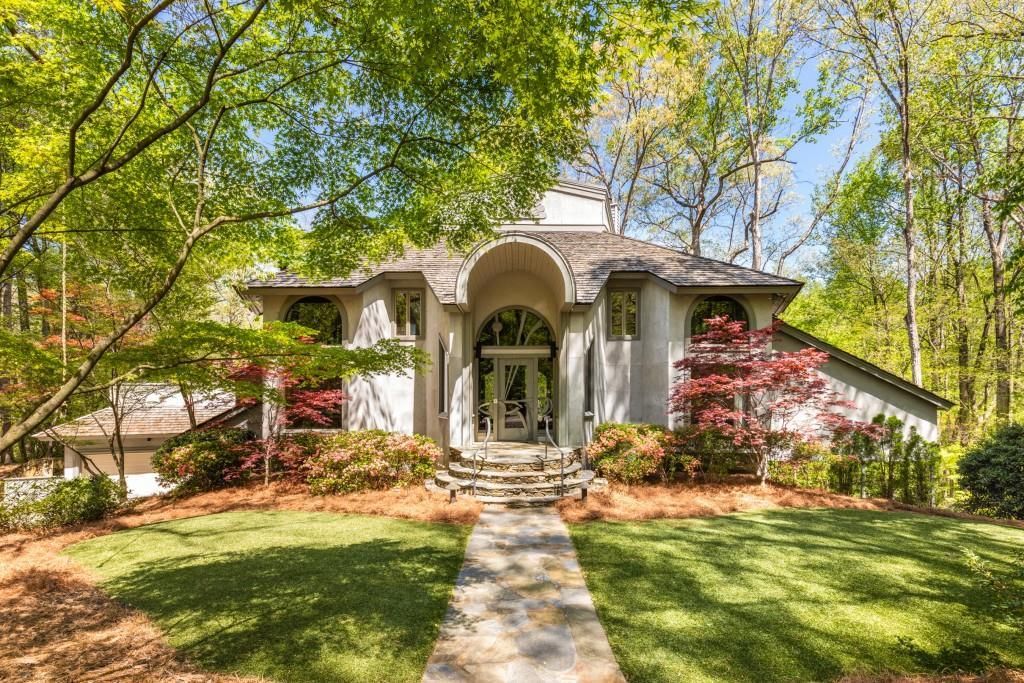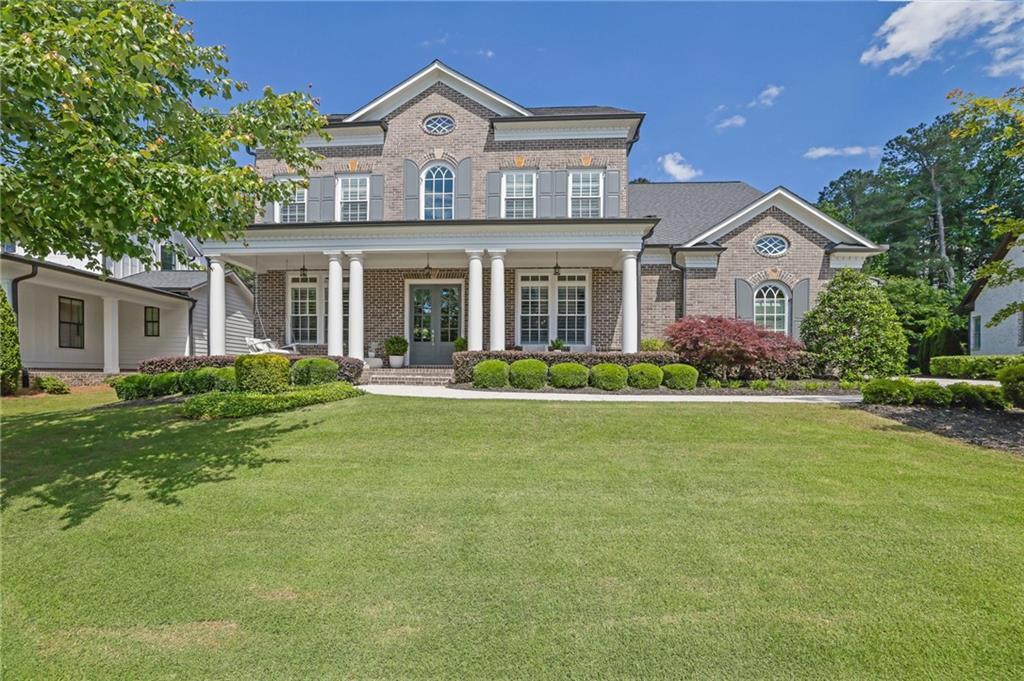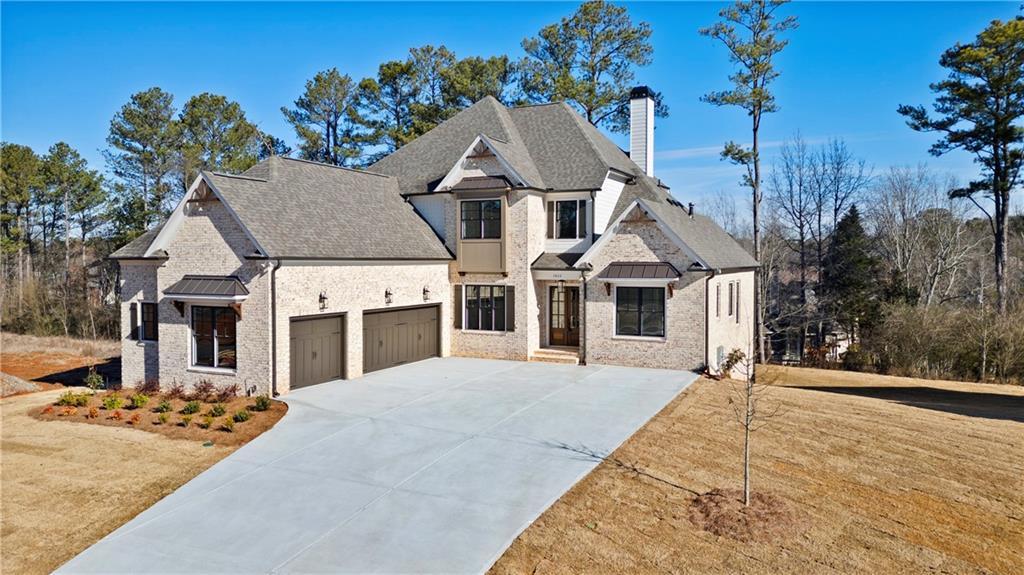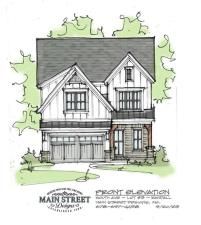Move-in Ready New Construction Home in Walton High School District.
Nestled in a community of 21 luxury homes, this newly completed residence offers the perfect balance of quality construction, convenience, and thoughtful design. With 4-sided brick, a stone water table, and a paver driveway, the home’s curb appeal is just the beginning. Enjoy easy access to I-75, top shopping and dining, a nearby fitness center, and East Cobb Park—ideal for outdoor activities and play.
Step inside to a light-filled, open-concept layout that flows effortlessly. Hardwood floors run throughout the home, offering low-maintenance living and an allergen-friendly environment. The gourmet kitchen is a chef’s dream, featuring an oversized island, high-end stainless-steel appliances, and a large walk-in pantry. A guest suite with en-suite bath and walk-in shower on the main level is perfect for in-laws or visitors.
Upstairs, you’ll find the spacious master suite complete with a cozy fireplace, luxurious spa bath, and oversized walk-in closet. Three additional bedrooms each have their own en-suite baths and walk-in closets. Frameless glass showers in three of the four secondary bathrooms. A generously sized, bright laundry room offers ample space for hampers, folding, and ironing. The large mudroom off the garage is thoughtfully designed with storage for shoes, backpacks, and coats.
Outdoors, enjoy a concrete patio and nearly 200 square feet of deck space—ideal for relaxing or entertaining, and easy to maintain. The 3-car garage and extended driveway provide plenty of parking. Situated off a cul-de-sac, the home features noise-buffering windows, privacy trees, and a northwest-facing orientation.
Only one home remains in this exceptional community—don’t miss your chance to own this beautifully crafted, move-in ready home!
Nestled in a community of 21 luxury homes, this newly completed residence offers the perfect balance of quality construction, convenience, and thoughtful design. With 4-sided brick, a stone water table, and a paver driveway, the home’s curb appeal is just the beginning. Enjoy easy access to I-75, top shopping and dining, a nearby fitness center, and East Cobb Park—ideal for outdoor activities and play.
Step inside to a light-filled, open-concept layout that flows effortlessly. Hardwood floors run throughout the home, offering low-maintenance living and an allergen-friendly environment. The gourmet kitchen is a chef’s dream, featuring an oversized island, high-end stainless-steel appliances, and a large walk-in pantry. A guest suite with en-suite bath and walk-in shower on the main level is perfect for in-laws or visitors.
Upstairs, you’ll find the spacious master suite complete with a cozy fireplace, luxurious spa bath, and oversized walk-in closet. Three additional bedrooms each have their own en-suite baths and walk-in closets. Frameless glass showers in three of the four secondary bathrooms. A generously sized, bright laundry room offers ample space for hampers, folding, and ironing. The large mudroom off the garage is thoughtfully designed with storage for shoes, backpacks, and coats.
Outdoors, enjoy a concrete patio and nearly 200 square feet of deck space—ideal for relaxing or entertaining, and easy to maintain. The 3-car garage and extended driveway provide plenty of parking. Situated off a cul-de-sac, the home features noise-buffering windows, privacy trees, and a northwest-facing orientation.
Only one home remains in this exceptional community—don’t miss your chance to own this beautifully crafted, move-in ready home!
Listing Provided Courtesy of Keller Williams Realty Atl North
Property Details
Price:
$1,198,000
MLS #:
7588316
Status:
Active
Beds:
5
Baths:
6
Address:
912 Sunny Meadows Lane
Type:
Single Family
Subtype:
Single Family Residence
Subdivision:
Walton Creek Estates
City:
Marietta
Listed Date:
May 29, 2025
State:
GA
Finished Sq Ft:
4,006
Total Sq Ft:
4,006
ZIP:
30062
Year Built:
2024
Schools
Elementary School:
East Side
Middle School:
Dodgen
High School:
Walton
Interior
Appliances
Dishwasher, Disposal, Double Oven, Gas Oven, Gas Range, Gas Water Heater, Microwave, Range Hood
Bathrooms
5 Full Bathrooms, 1 Half Bathroom
Cooling
Central Air, Electric
Fireplaces Total
2
Flooring
Hardwood, Tile
Heating
Central, Natural Gas
Laundry Features
Laundry Room, Upper Level
Exterior
Architectural Style
Traditional
Community Features
Homeowners Assoc, Near Schools, Near Shopping, Sidewalks, Street Lights
Construction Materials
Brick 4 Sides, Stone
Exterior Features
Other
Other Structures
None
Parking Features
Attached, Garage, Garage Door Opener, Garage Faces Side, Kitchen Level, Level Driveway
Roof
Composition, Shingle
Security Features
Carbon Monoxide Detector(s), Smoke Detector(s)
Financial
HOA Fee
$2,400
HOA Frequency
Annually
HOA Includes
Reserve Fund, Trash
Initiation Fee
$2,000
Tax Year
2024
Taxes
$4,160
Map
Community
- Address912 Sunny Meadows Lane Marietta GA
- SubdivisionWalton Creek Estates
- CityMarietta
- CountyCobb – GA
- Zip Code30062
Similar Listings Nearby
- 3903 Hazelhurst Drive
Marietta, GA$1,499,000
4.86 miles away
- 1431 Waterford Green Drive
Marietta, GA$1,495,000
4.92 miles away
- 3812 Havenrock Drive
Marietta, GA$1,475,000
4.83 miles away
- 486 Waterman Street
Marietta, GA$1,475,000
4.26 miles away
- 6525 Old Riverside Drive NW
Sandy Springs, GA$1,450,000
4.49 miles away
- 812 Burning Tree Court SE
Marietta, GA$1,450,000
3.91 miles away
- 3264 Andante Drive NE
Marietta, GA$1,450,000
2.09 miles away
- 3820 Havenrock Drive
Marietta, GA$1,400,000
4.88 miles away
- 5617 Asheforde Lane
Marietta, GA$1,400,000
4.87 miles away
- 494 Waterman Street
Marietta, GA$1,395,000
4.24 miles away

912 Sunny Meadows Lane
Marietta, GA
LIGHTBOX-IMAGES













































































































