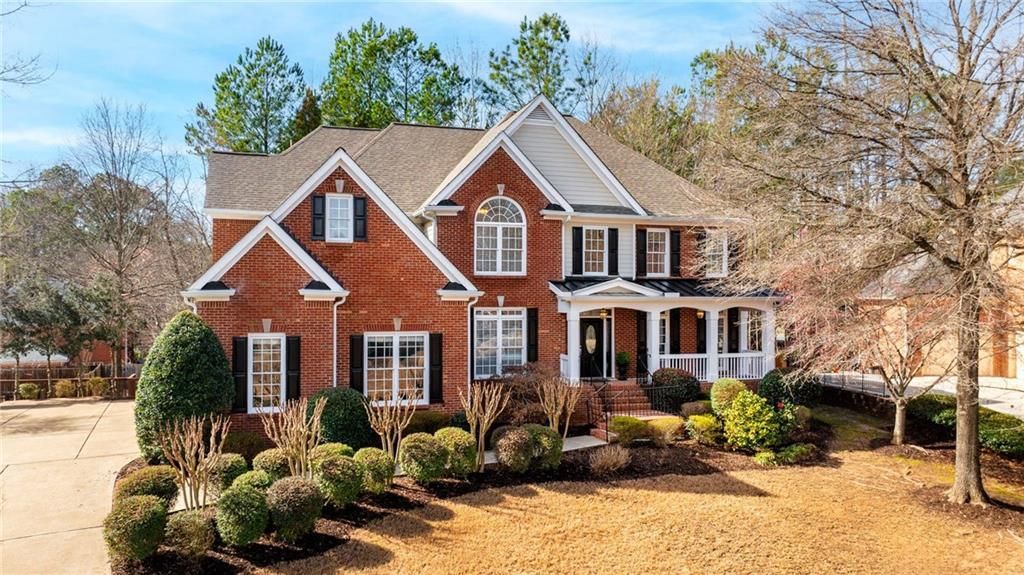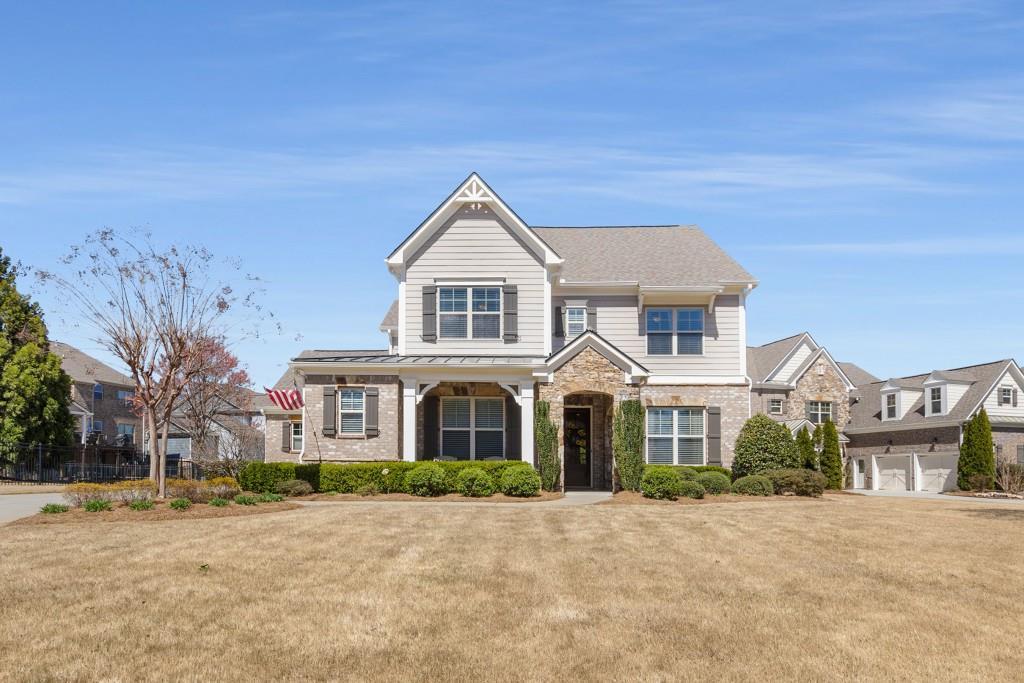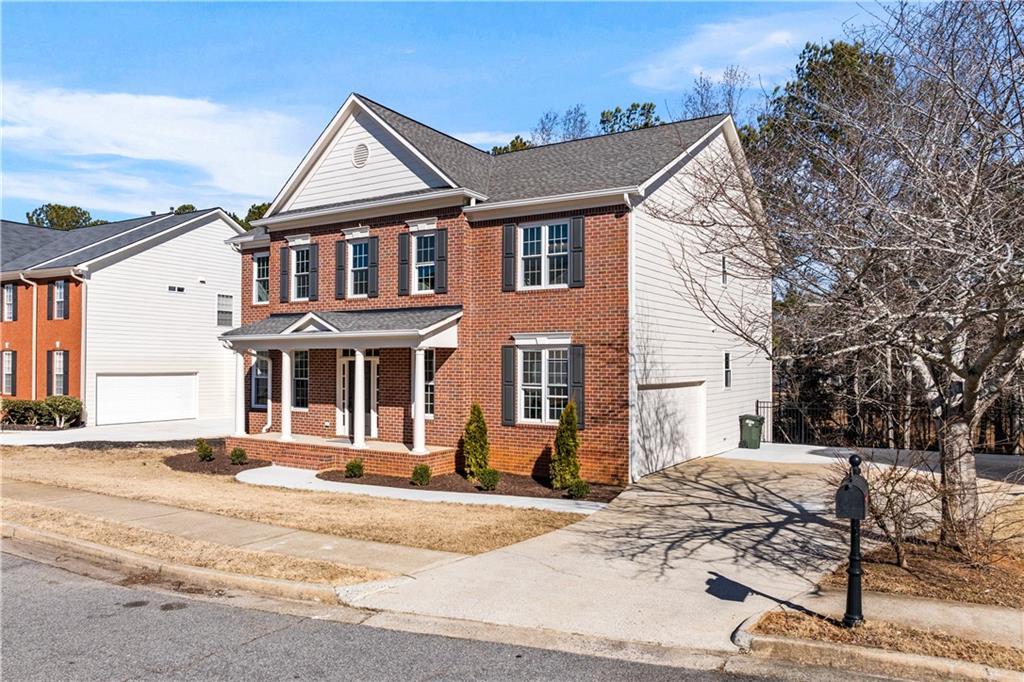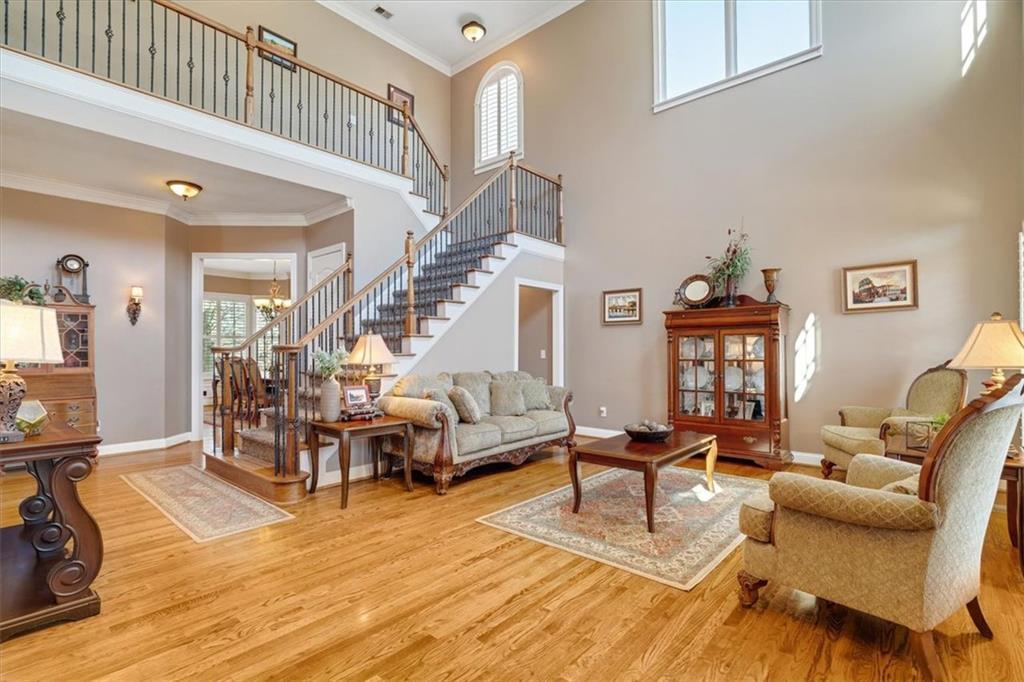Nestled on a quiet cul-de-sac in the sought-after East Cobb swim and tennis community of Weddington, this executive brick home offers a perfect blend of elegance and comfort. A charming portico welcomes you into the foyer, where an abundance of natural light highlights the beautiful hardwood floors. Flanking the entryway, a sun-drenched office and an elegant dining room set the stage for sophisticated living.
The heart of the home is the stunning two-story great room, where floor-to-ceiling windows bathe the space in light. A fireplace, framed by custom built-ins, serves as the focal point, while a second-level catwalk enhances the home’s open, airy feel. Seamlessly connected to this impressive space, the gourmet kitchen boasts top-tier appliances, including an induction cooktop, a Viking vent hood, a Thermador double oven, and a JennAir refrigerator. Granite countertops, a large island with seating, and a walkout to the back deck complete this well-appointed space. Conveniently, the kitchen also provides easy access to the three-car garage, making everyday tasks effortless.
A main-level guest suite with a full bathroom offers privacy and convenience. Upstairs, the luxurious primary suite features a spacious bedroom, a spa-like bathroom with double vanities, a jetted bathtub, a separate shower, and a large walk-in closet with a custom shelving system. Three additional bedrooms, each with its own en suite bathroom, and a well-placed laundry room complete the upper level.
The full, unfinished basement presents endless possibilities for customization. Outside, a private fenced backyard offers a tranquil retreat with a charming fountain and a spacious play area.
Located in Weddington, the community shares amenities with nearby Princeton Mill, which includes swim and tennis, ALTA teams and a summer swim program, this home is also zoned for the highly acclaimed Wheeler High School with a magnet program, and offers proximity to Trader Joes, Whole Foods and the newly renovated Avenues at East Cobb, nearby parks, restaurants and I-75. this exceptional home combines luxury, convenience, and a vibrant neighborhood lifestyle.
The heart of the home is the stunning two-story great room, where floor-to-ceiling windows bathe the space in light. A fireplace, framed by custom built-ins, serves as the focal point, while a second-level catwalk enhances the home’s open, airy feel. Seamlessly connected to this impressive space, the gourmet kitchen boasts top-tier appliances, including an induction cooktop, a Viking vent hood, a Thermador double oven, and a JennAir refrigerator. Granite countertops, a large island with seating, and a walkout to the back deck complete this well-appointed space. Conveniently, the kitchen also provides easy access to the three-car garage, making everyday tasks effortless.
A main-level guest suite with a full bathroom offers privacy and convenience. Upstairs, the luxurious primary suite features a spacious bedroom, a spa-like bathroom with double vanities, a jetted bathtub, a separate shower, and a large walk-in closet with a custom shelving system. Three additional bedrooms, each with its own en suite bathroom, and a well-placed laundry room complete the upper level.
The full, unfinished basement presents endless possibilities for customization. Outside, a private fenced backyard offers a tranquil retreat with a charming fountain and a spacious play area.
Located in Weddington, the community shares amenities with nearby Princeton Mill, which includes swim and tennis, ALTA teams and a summer swim program, this home is also zoned for the highly acclaimed Wheeler High School with a magnet program, and offers proximity to Trader Joes, Whole Foods and the newly renovated Avenues at East Cobb, nearby parks, restaurants and I-75. this exceptional home combines luxury, convenience, and a vibrant neighborhood lifestyle.
Listing Provided Courtesy of Atlanta Fine Homes Sotheby’s International
Property Details
Price:
$900,000
MLS #:
7545144
Status:
Active
Beds:
5
Baths:
5
Address:
2555 Weddington Ridge NE
Type:
Single Family
Subtype:
Single Family Residence
Subdivision:
Weddington
City:
Marietta
Listed Date:
Mar 21, 2025
State:
GA
Finished Sq Ft:
4,010
Total Sq Ft:
4,010
ZIP:
30068
Year Built:
2007
Schools
Elementary School:
Eastvalley
Middle School:
East Cobb
High School:
Wheeler
Interior
Appliances
Dishwasher, Disposal, Double Oven, Electric Range, E N E R G Y S T A R Qualified Appliances, Gas Water Heater, Microwave, Refrigerator, Self Cleaning Oven
Bathrooms
5 Full Bathrooms
Cooling
Ceiling Fan(s), Central Air, Zoned
Fireplaces Total
1
Flooring
Carpet, Hardwood
Heating
Central, Natural Gas, Zoned
Laundry Features
Laundry Room, Upper Level
Exterior
Architectural Style
Traditional
Community Features
Homeowners Assoc, Near Schools, Near Shopping, Playground, Pool, Sidewalks, Street Lights, Swim Team, Tennis Court(s)
Construction Materials
Brick 3 Sides
Exterior Features
Garden
Other Structures
None
Parking Features
Attached, Garage, Garage Door Opener, Garage Faces Side, Level Driveway
Roof
Composition, Ridge Vents
Security Features
Fire Alarm, Security System Owned, Smoke Detector(s)
Financial
HOA Fee
$1,250
HOA Frequency
Annually
HOA Includes
Maintenance Grounds, Reserve Fund, Swim, Tennis, Trash
Tax Year
2024
Taxes
$9,329
Map
Community
- Address2555 Weddington Ridge NE Marietta GA
- SubdivisionWeddington
- CityMarietta
- CountyCobb – GA
- Zip Code30068
Similar Listings Nearby
- 4011 Charrwood Trace
Marietta, GA$1,155,000
3.18 miles away
- 1117 Blackwell Farm Drive NE
Marietta, GA$1,150,000
0.70 miles away
- 2756 Barnhill Drive
Marietta, GA$1,150,000
2.99 miles away
- 971 Ashebrooke Court NE
Marietta, GA$1,100,000
0.44 miles away
- 3012 Asheton Place NE
Marietta, GA$1,100,000
0.78 miles away
- 790 Denards Mill SE
Marietta, GA$1,090,000
3.11 miles away
- 2564 Lulworth Lane NE
Marietta, GA$1,060,000
2.94 miles away
- 2201 Bryant Place Court
Marietta, GA$1,050,000
4.12 miles away
- 2517 Hampton Park Court
Marietta, GA$1,025,000
2.87 miles away
- 1835 LEIGHTON Lane NE
Marietta, GA$1,000,000
2.55 miles away

2555 Weddington Ridge NE
Marietta, GA
LIGHTBOX-IMAGES








































































































































































































































































































































































































































































































































































