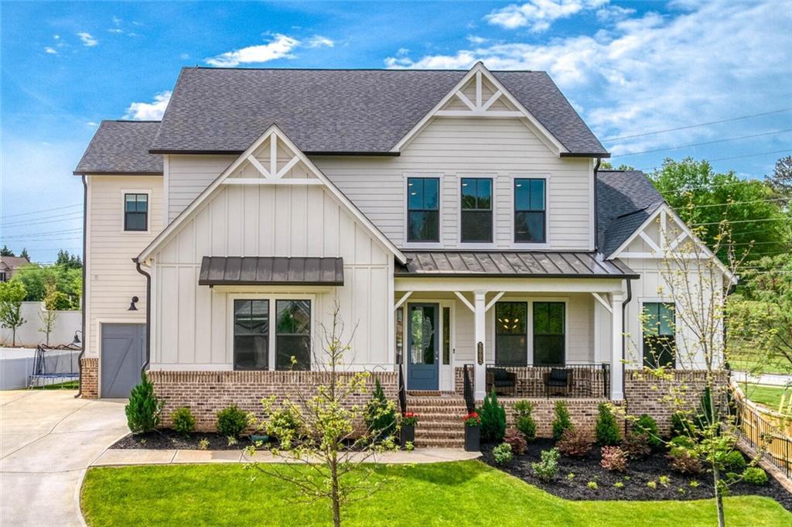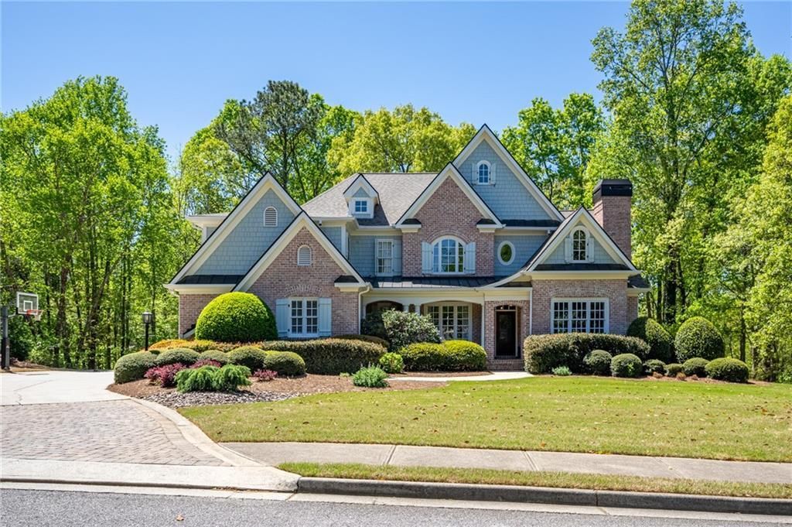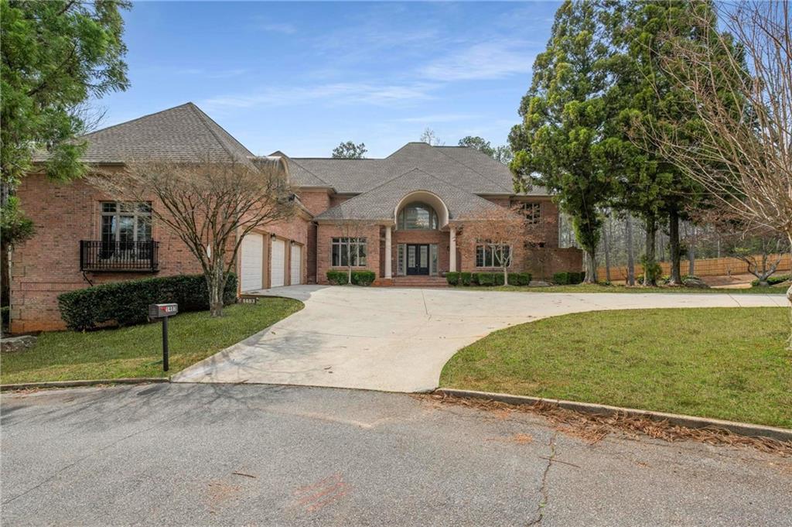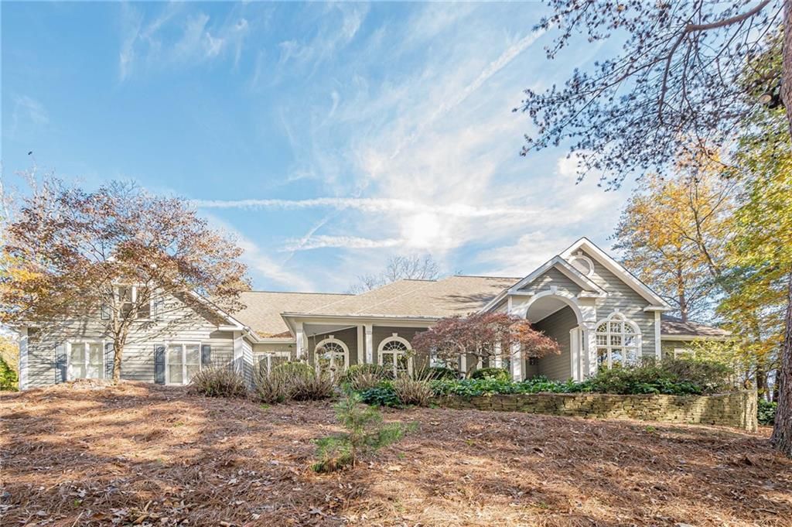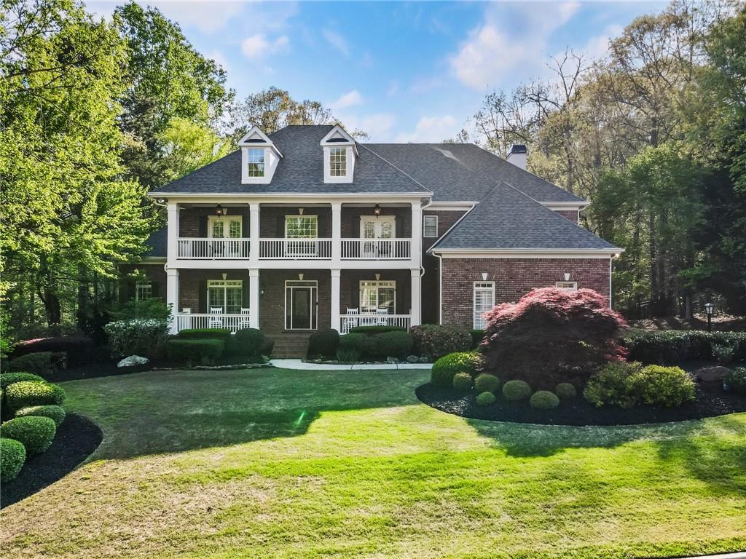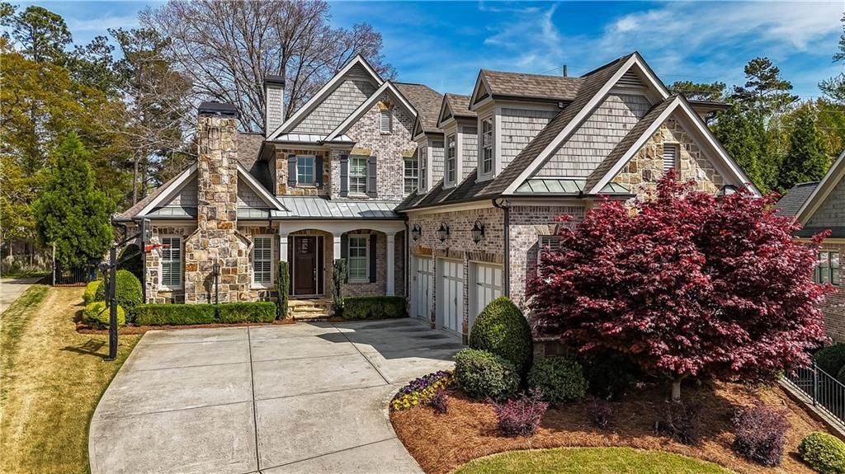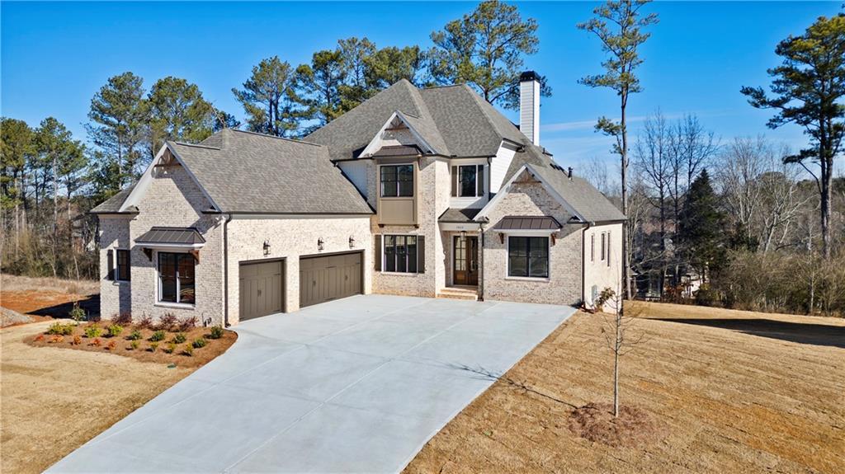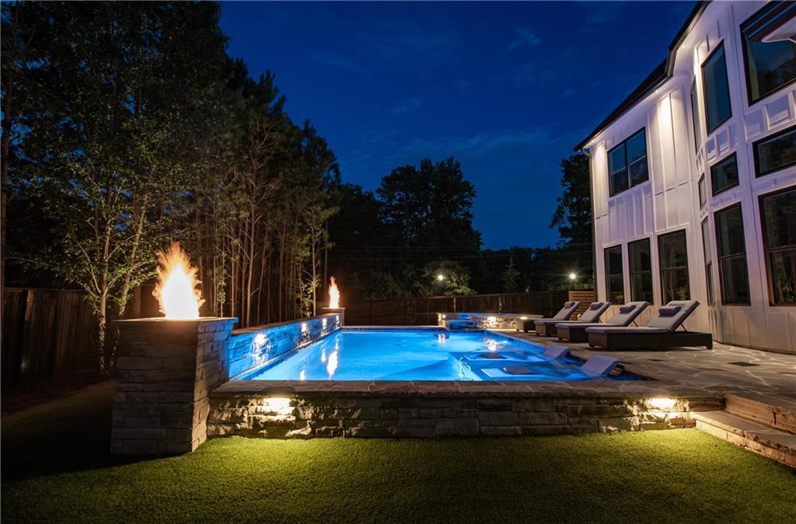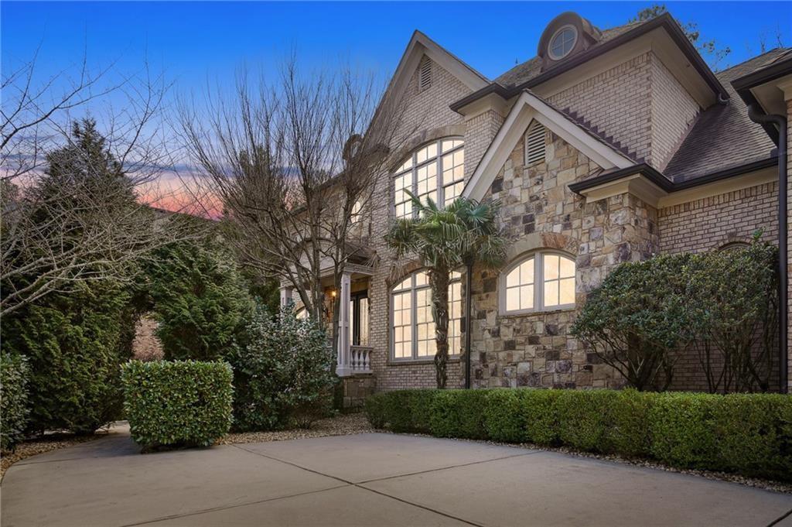Welcome to a home that blends elegance with everyday ease, tucked in the coveted and charming neighborhood of Wexford. Just a short half-mile stroll to Sweat Mountain Park, you’ll have quick access to nature trails, tennis courts, shaded dog parks, ball fields, and more—all in the top-ranked Rocky Mount, Mabry, and Lassiter school districts.
Step through the grand two-story foyer and into an open, airy floor plan designed for connection and comfort. Rich hardwood floors flow through the main level, leading to a chef’s kitchen featuring granite countertops, stainless appliances, a hidden walk-in pantry, and an oversized island that anchors the space. The kitchen opens seamlessly to the family room, dining area, and a sun-drenched keeping room. A rare main-level guest suite offers privacy and flexibility.
Upstairs, retreat to the expansive owner’s suite, complete with a fireplace, morning bar, spa-style bath, custom walk-in closet, and a bonus room perfect for a private office or gym. Three additional bedrooms—each with direct bathroom access—plus a built-in desk area round out the upper level.
Downstairs, the finished terrace level offers apartment-style living, including a full kitchen, den, dining room, full bath, bedroom, and private entrance with a fenced side yard—ideal for multi-gen living, teens, or guests! Out back, the covered porch with a fireplace overlooks a large fenced backyard, made for year-round relaxation. A new roof, newer systems, a three-car garage, extra parking pad, and custom closet systems throughout ensure space, function, and style are never in short supply. This home delivers the full package: location, layout, and luxurious livability.
Step through the grand two-story foyer and into an open, airy floor plan designed for connection and comfort. Rich hardwood floors flow through the main level, leading to a chef’s kitchen featuring granite countertops, stainless appliances, a hidden walk-in pantry, and an oversized island that anchors the space. The kitchen opens seamlessly to the family room, dining area, and a sun-drenched keeping room. A rare main-level guest suite offers privacy and flexibility.
Upstairs, retreat to the expansive owner’s suite, complete with a fireplace, morning bar, spa-style bath, custom walk-in closet, and a bonus room perfect for a private office or gym. Three additional bedrooms—each with direct bathroom access—plus a built-in desk area round out the upper level.
Downstairs, the finished terrace level offers apartment-style living, including a full kitchen, den, dining room, full bath, bedroom, and private entrance with a fenced side yard—ideal for multi-gen living, teens, or guests! Out back, the covered porch with a fireplace overlooks a large fenced backyard, made for year-round relaxation. A new roof, newer systems, a three-car garage, extra parking pad, and custom closet systems throughout ensure space, function, and style are never in short supply. This home delivers the full package: location, layout, and luxurious livability.
Listing Provided Courtesy of Atlanta Fine Homes Sotheby’s International
Property Details
Price:
$1,240,000
MLS #:
7561934
Status:
Active
Beds:
6
Baths:
5
Address:
4589 Misty Meadows Drive
Type:
Single Family
Subtype:
Single Family Residence
Subdivision:
Wexford
City:
Marietta
Listed Date:
Apr 21, 2025
State:
GA
Finished Sq Ft:
6,127
Total Sq Ft:
6,127
ZIP:
30066
Year Built:
2012
See this Listing
Mortgage Calculator
Schools
Elementary School:
Rocky Mount
Middle School:
Mabry
High School:
Lassiter
Interior
Appliances
Dishwasher, Disposal, Dryer, Electric Range, Microwave, Refrigerator, Washer
Bathrooms
5 Full Bathrooms
Cooling
Ceiling Fan(s), Central Air
Fireplaces Total
2
Flooring
Carpet, Ceramic Tile, Hardwood
Heating
Central
Laundry Features
Laundry Room, Upper Level
Exterior
Architectural Style
Traditional
Community Features
Homeowners Assoc, Near Schools, Near Shopping
Construction Materials
Brick Front, Hardi Plank Type
Exterior Features
Private Entrance, Private Yard
Other Structures
None
Parking Features
Garage
Roof
Composition
Security Features
Smoke Detector(s)
Financial
HOA Fee
$600
HOA Frequency
Annually
HOA Includes
Maintenance Grounds
Tax Year
2024
Taxes
$3,160
Map
Community
- Address4589 Misty Meadows Drive Marietta GA
- SubdivisionWexford
- CityMarietta
- CountyCobb – GA
- Zip Code30066
Similar Listings Nearby
- 3812 Havenrock Drive
Marietta, GA$1,518,900
1.39 miles away
- 5005 Concert Lane NE
Marietta, GA$1,500,000
0.52 miles away
- 225 Ansley Close
Roswell, GA$1,500,000
4.58 miles away
- 1483 Jones Road
Roswell, GA$1,499,000
4.63 miles away
- 2727 Jamerson Road
Marietta, GA$1,495,000
0.61 miles away
- 150 INWOOD Terrace
Roswell, GA$1,450,000
4.43 miles away
- 3318 Monceau Way
Roswell, GA$1,450,000
4.17 miles away
- 3820 Havenrock Drive
Marietta, GA$1,449,900
1.35 miles away
- 100 Chateau Place
Woodstock, GA$1,449,000
3.50 miles away
- 3871 Trickum Road NE
Marietta, GA$1,425,000
1.36 miles away

4589 Misty Meadows Drive
Marietta, GA
LIGHTBOX-IMAGES

















































































