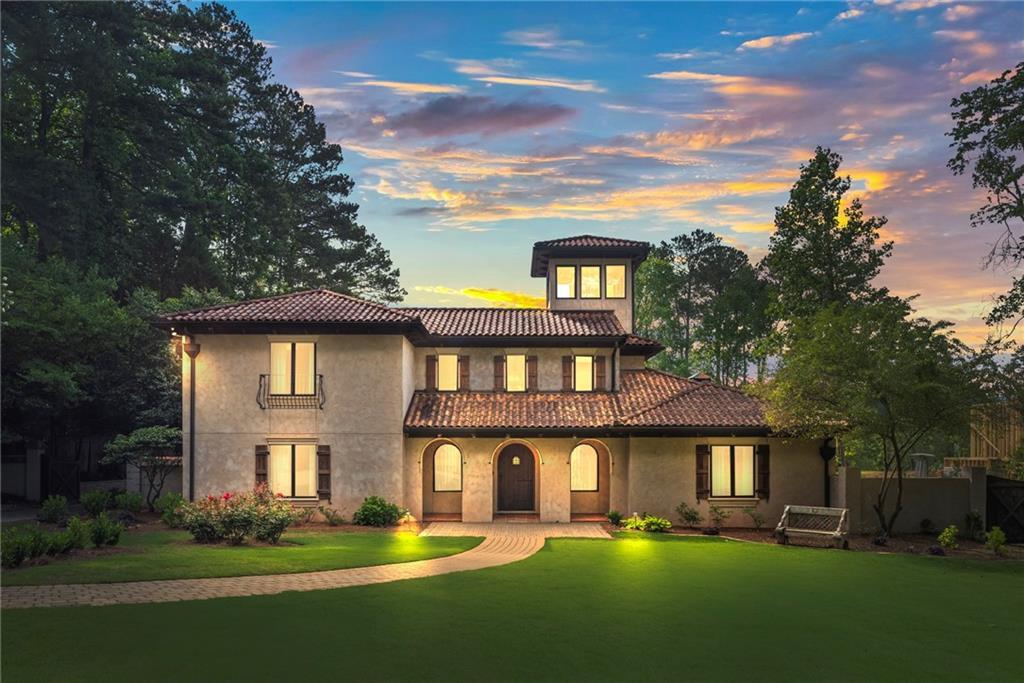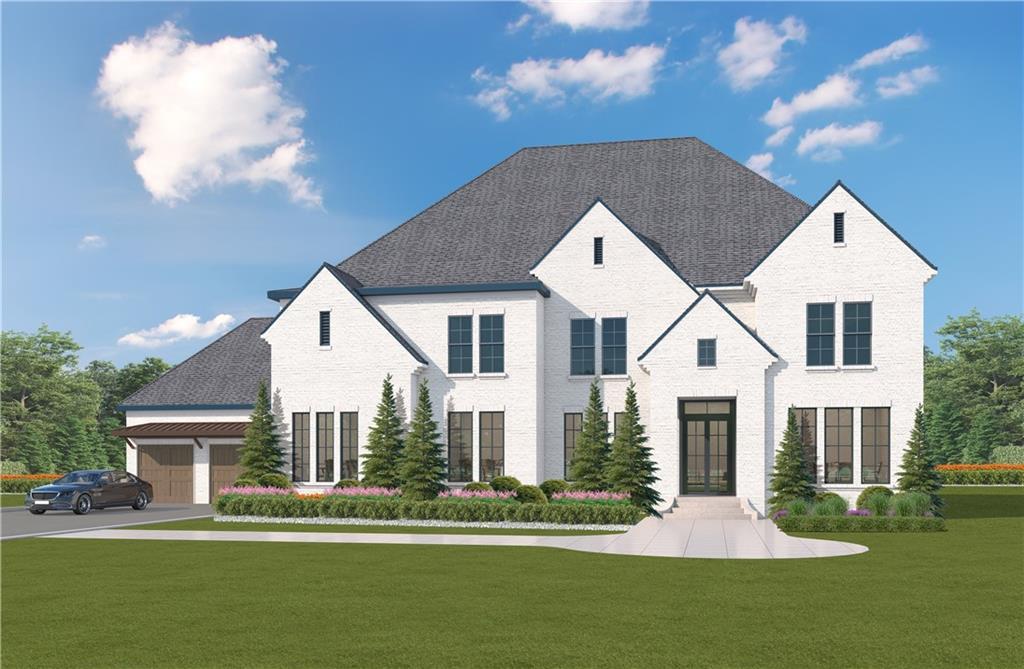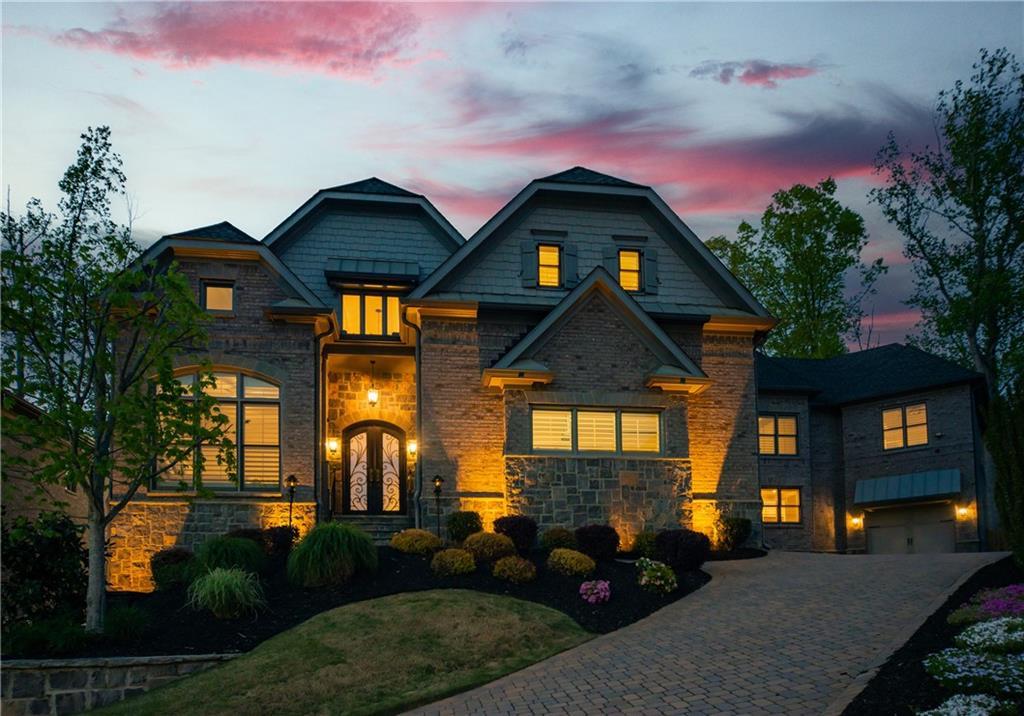Solid-built gated estate on over half an acre, conveniently located near shopping, restaurants, downtown Roswell, and major highways (400 & 285). This newly custom-built home offers 6 bedrooms, 6 full baths, 2 half baths, and a 3-car garage, making it ideal for multi-generational living. Every bedroom has a private bath with a frameless glass walk-in shower, walk-in closet, and a separate thermostat, ensuring comfort and privacy for all.
The open floor plan boasts a two-story foyer, 12’ ceiling in the great room, and abundant natural light from large custom windows. Stackable sliding doors seamlessly connect indoor and outdoor spaces, leading to a spacious covered back deck with Trex flooring and metal handrails.
The gourmet kitchen showcases an oversized island with waterfall quartz countertops, high-end Thermador appliances, custom double-stacked cabinetry, and a walk-in pantry. Hardwood floors throughout create a clean, allergen-free environment.
A main-level guest suite is perfect for in-laws. Upstairs, you’ll find 4 bedrooms with tray ceilings, 4 baths, and a large media room. The owner’s suite features a luxurious bathroom with a floor-to-ceiling glass super shower, dual water closets, and spacious his-and-hers closets with built-in shelves.
The finished daylight terrace level includes a second full kitchen—ideal for an in-law or teen suite—a movie theater, and a bedroom with an ensuite bath. The private fenced backyard offers ample space for a pool, outdoor kitchen, and more.
Spray foam insulation and tankless water heater enhance energy efficiency and help reduce utility bills. This property is part of the Willow Point subdivision, which offers a swimming pool, tennis courts, playground, basketball court, and pavilion. With a long driveway providing ample guest parking, this move-in-ready, North-facing home delivers exceptional value!
The open floor plan boasts a two-story foyer, 12’ ceiling in the great room, and abundant natural light from large custom windows. Stackable sliding doors seamlessly connect indoor and outdoor spaces, leading to a spacious covered back deck with Trex flooring and metal handrails.
The gourmet kitchen showcases an oversized island with waterfall quartz countertops, high-end Thermador appliances, custom double-stacked cabinetry, and a walk-in pantry. Hardwood floors throughout create a clean, allergen-free environment.
A main-level guest suite is perfect for in-laws. Upstairs, you’ll find 4 bedrooms with tray ceilings, 4 baths, and a large media room. The owner’s suite features a luxurious bathroom with a floor-to-ceiling glass super shower, dual water closets, and spacious his-and-hers closets with built-in shelves.
The finished daylight terrace level includes a second full kitchen—ideal for an in-law or teen suite—a movie theater, and a bedroom with an ensuite bath. The private fenced backyard offers ample space for a pool, outdoor kitchen, and more.
Spray foam insulation and tankless water heater enhance energy efficiency and help reduce utility bills. This property is part of the Willow Point subdivision, which offers a swimming pool, tennis courts, playground, basketball court, and pavilion. With a long driveway providing ample guest parking, this move-in-ready, North-facing home delivers exceptional value!
Listing Provided Courtesy of Keller Williams Realty Atl North
Property Details
Price:
$2,195,000
MLS #:
7532083
Status:
Active
Beds:
6
Baths:
8
Address:
5238 Timber Ridge Road
Type:
Single Family
Subtype:
Single Family Residence
Subdivision:
Willow Point
City:
Marietta
Listed Date:
Feb 27, 2025
State:
GA
Finished Sq Ft:
6,992
Total Sq Ft:
6,992
ZIP:
30068
Year Built:
2024
Schools
Elementary School:
Timber Ridge – Cobb
Middle School:
Dickerson
High School:
Walton
Interior
Appliances
Dishwasher, Disposal, Double Oven, Gas Range, Gas Water Heater, Microwave, Range Hood, Refrigerator, Tankless Water Heater
Bathrooms
6 Full Bathrooms, 2 Half Bathrooms
Cooling
Central Air, Electric, Heat Pump, Zoned
Fireplaces Total
2
Flooring
Hardwood, Luxury Vinyl, Tile
Heating
Central, Electric, Natural Gas, Zoned
Laundry Features
Laundry Room, Sink, Upper Level
Exterior
Architectural Style
Farmhouse
Community Features
Homeowners Assoc, Near Schools, Near Shopping, Near Trails/ Greenway, Pickleball, Playground, Pool, Street Lights, Swim Team, Tennis Court(s)
Construction Materials
Brick 4 Sides, Cement Siding, Spray Foam Insulation
Exterior Features
Lighting, Private Yard
Other Structures
None
Parking Features
Attached, Garage, Garage Door Opener, Garage Faces Front, Garage Faces Side, Kitchen Level, Level Driveway
Roof
Composition, Shingle
Security Features
Carbon Monoxide Detector(s), Security Gate, Smoke Detector(s)
Financial
HOA Fee
$495
HOA Frequency
Annually
HOA Includes
Swim, Tennis
Tax Year
2024
Taxes
$1,327
Map
Community
- Address5238 Timber Ridge Road Marietta GA
- SubdivisionWillow Point
- CityMarietta
- CountyCobb – GA
- Zip Code30068
Similar Listings Nearby
- 135 Newcastle Court
Roswell, GA$2,850,000
4.69 miles away
- 130 Woodlawn Drive NE
Marietta, GA$2,850,000
3.15 miles away
- 10765 Shallowford Road
Roswell, GA$2,775,000
3.42 miles away
- 0 Chattahoochee Street
Roswell, GA$2,710,000
2.26 miles away
- 942 fairfield
Marietta, GA$2,675,000
2.19 miles away
- 303 Rolling Rock Road SE
Marietta, GA$2,645,000
3.65 miles away
- 4031 OAK FOREST Circle
Marietta, GA$2,550,000
1.90 miles away
- 590 Clubwood Court
Marietta, GA$2,500,000
3.38 miles away
- 925 Sunny Meadows Lane
Marietta, GA$2,500,000
4.34 miles away
- 3 Woodlawn Drive NE
Marietta, GA$2,500,000
3.45 miles away

5238 Timber Ridge Road
Marietta, GA
LIGHTBOX-IMAGES






















































































































































































































































































































































































































































































































































































































































































































































































