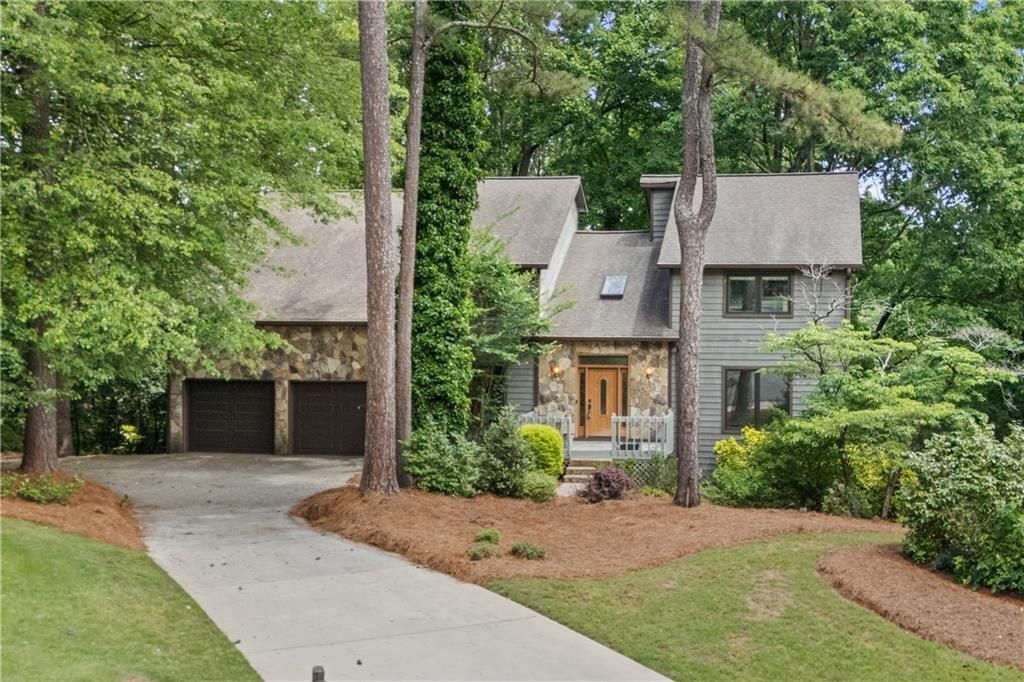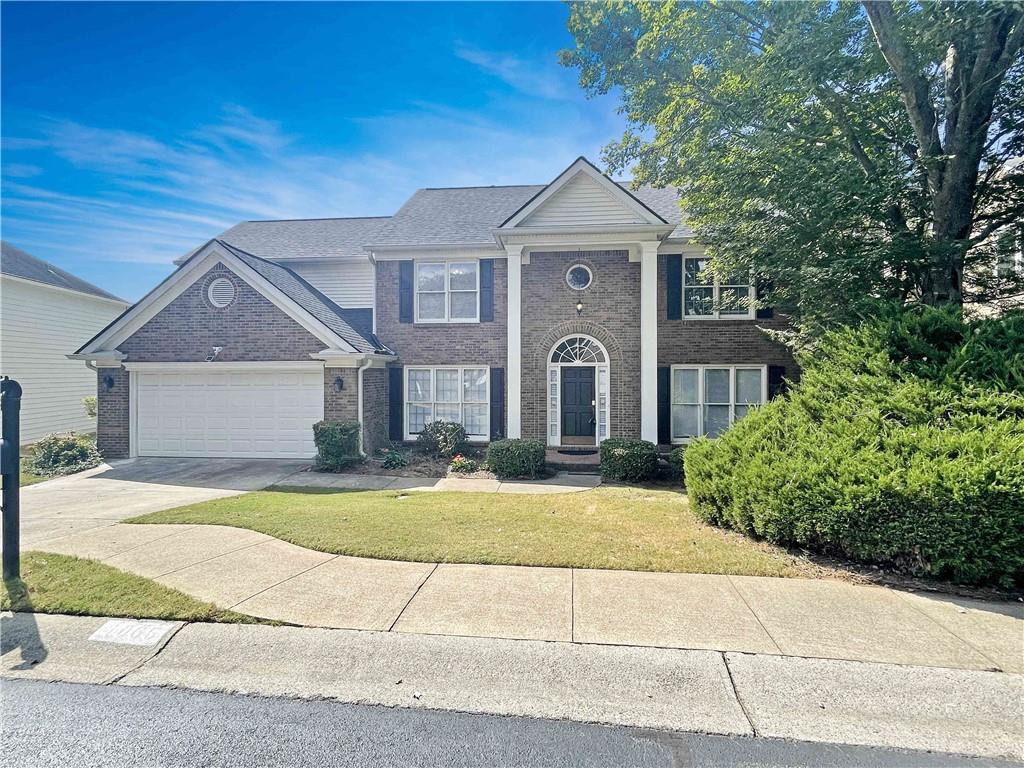Award-Winning Walton School District – Prime Location on a Quiet Cul-de-Sac!
Welcome to this stunning traditional ranch home on a full basement, brimming with character and style! Nestled on a serene cul-de-sac street, this home offers an open-concept design that blends convenience with modern living. With high ceilings, ¾” hardwood floors throughout, and a side-entry garage, every detail is crafted for comfort and ease.
Step into the dramatic great room, where a vaulted ceiling with rustic beams and a floor-to-ceiling stone fireplace create a warm, inviting ambiance. Double sliding doors lead to the expansive screened porch, perfect for relaxing in the breeze while overlooking the private, fenced backyard—a dream space for games, sports, and firepit gatherings! Adjacent to the great room, the convenient kitchen boasts granite countertops, a stylish tile backsplash, and rich walnut-stained cabinetry. Outfitted with premium appliances—including a GE Profile oven & microwave, Bosch dishwasher, and Bosch 5-burner gas cooktop—this kitchen is designed for effortless cooking and entertaining. The sunny dining room overlooks the backyard, while a cozy den/sitting room off the kitchen offers the perfect spot for quiet conversations.
The spacious primary suite features a walk-in closet and peaceful backyard views. Its ensuite bath showcases a unique antique vanity with a brass sink, a large antique mirror, and a separate white china sink with an additional mirror, plus a walk-in shower. Two additional generously sized bedrooms share a beautifully updated bath with a charming antique double sink vanity and tub/shower combination.
Downstairs, the full basement offers incredible potential! Already featuring a finished office with sliding doors to a patio and backyard, the rest of the space—equal in size to the main level—is ready to be customized for a home theater, gym, recreation room, or in-law suite. Currently, it serves as storage for the owner’s construction business. With its prime location in the sought-after Walton School District, a picturesque lot, and endless possibilities for expansion, this home is a rare find. Don’t miss out—schedule your showing today!
Welcome to this stunning traditional ranch home on a full basement, brimming with character and style! Nestled on a serene cul-de-sac street, this home offers an open-concept design that blends convenience with modern living. With high ceilings, ¾” hardwood floors throughout, and a side-entry garage, every detail is crafted for comfort and ease.
Step into the dramatic great room, where a vaulted ceiling with rustic beams and a floor-to-ceiling stone fireplace create a warm, inviting ambiance. Double sliding doors lead to the expansive screened porch, perfect for relaxing in the breeze while overlooking the private, fenced backyard—a dream space for games, sports, and firepit gatherings! Adjacent to the great room, the convenient kitchen boasts granite countertops, a stylish tile backsplash, and rich walnut-stained cabinetry. Outfitted with premium appliances—including a GE Profile oven & microwave, Bosch dishwasher, and Bosch 5-burner gas cooktop—this kitchen is designed for effortless cooking and entertaining. The sunny dining room overlooks the backyard, while a cozy den/sitting room off the kitchen offers the perfect spot for quiet conversations.
The spacious primary suite features a walk-in closet and peaceful backyard views. Its ensuite bath showcases a unique antique vanity with a brass sink, a large antique mirror, and a separate white china sink with an additional mirror, plus a walk-in shower. Two additional generously sized bedrooms share a beautifully updated bath with a charming antique double sink vanity and tub/shower combination.
Downstairs, the full basement offers incredible potential! Already featuring a finished office with sliding doors to a patio and backyard, the rest of the space—equal in size to the main level—is ready to be customized for a home theater, gym, recreation room, or in-law suite. Currently, it serves as storage for the owner’s construction business. With its prime location in the sought-after Walton School District, a picturesque lot, and endless possibilities for expansion, this home is a rare find. Don’t miss out—schedule your showing today!
Listing Provided Courtesy of Estate Grand
Property Details
Price:
$595,000
MLS #:
7542635
Status:
Active
Beds:
3
Baths:
3
Address:
2894 Dellinger Drive
Type:
Single Family
Subtype:
Single Family Residence
Subdivision:
Wooded Hills
City:
Marietta
Listed Date:
Mar 23, 2025
State:
GA
Finished Sq Ft:
2,288
Total Sq Ft:
2,288
ZIP:
30062
Year Built:
1973
See this Listing
Mortgage Calculator
Schools
Elementary School:
Murdock
Middle School:
Dodgen
High School:
Walton
Interior
Appliances
Dishwasher, Disposal, Dryer, Electric Water Heater, Gas Cooktop, Gas Oven, Gas Water Heater, Range Hood, Self Cleaning Oven, Washer
Bathrooms
2 Full Bathrooms, 1 Half Bathroom
Cooling
Ceiling Fan(s), Central Air, Electric
Fireplaces Total
1
Flooring
Hardwood, Tile
Heating
Central, Forced Air, Natural Gas
Laundry Features
Electric Dryer Hookup, In Hall, Laundry Room, Main Level
Exterior
Architectural Style
Ranch, Rustic, Traditional
Community Features
None
Construction Materials
Stone, Wood Siding
Exterior Features
Courtyard, Private Entrance, Private Yard, Rain Gutters
Other Structures
None
Parking Features
Attached, Garage, Garage Door Opener, Garage Faces Side, Kitchen Level, Level Driveway, Storage
Roof
Ridge Vents, Shingle
Security Features
Smoke Detector(s)
Financial
Tax Year
2024
Taxes
$4,589
Map
Community
- Address2894 Dellinger Drive Marietta GA
- SubdivisionWooded Hills
- CityMarietta
- CountyCobb – GA
- Zip Code30062
Similar Listings Nearby
- 3544 Chestatee Drive
Marietta, GA$770,000
3.82 miles away
- 1498 Camp Point Court NE
Roswell, GA$769,900
4.04 miles away
- 3837 FENWAY Crossing
Marietta, GA$769,000
4.30 miles away
- 4259 Arbor Club Drive
Marietta, GA$769,000
4.66 miles away
- 2123 Tigger Trace NE
Marietta, GA$761,000
4.37 miles away
- 1065 Brockton Close
Marietta, GA$750,000
4.05 miles away
- 58 Parkside Circle
Marietta, GA$750,000
4.27 miles away
- 70 Parkside Circle
Marietta, GA$750,000
4.22 miles away
- 2717 Hearthstone Circle
Marietta, GA$750,000
3.27 miles away
- 3402 Johnson Ferry Road
Roswell, GA$750,000
4.30 miles away

2894 Dellinger Drive
Marietta, GA
LIGHTBOX-IMAGES








































































































































































































































































































































































































































































































































