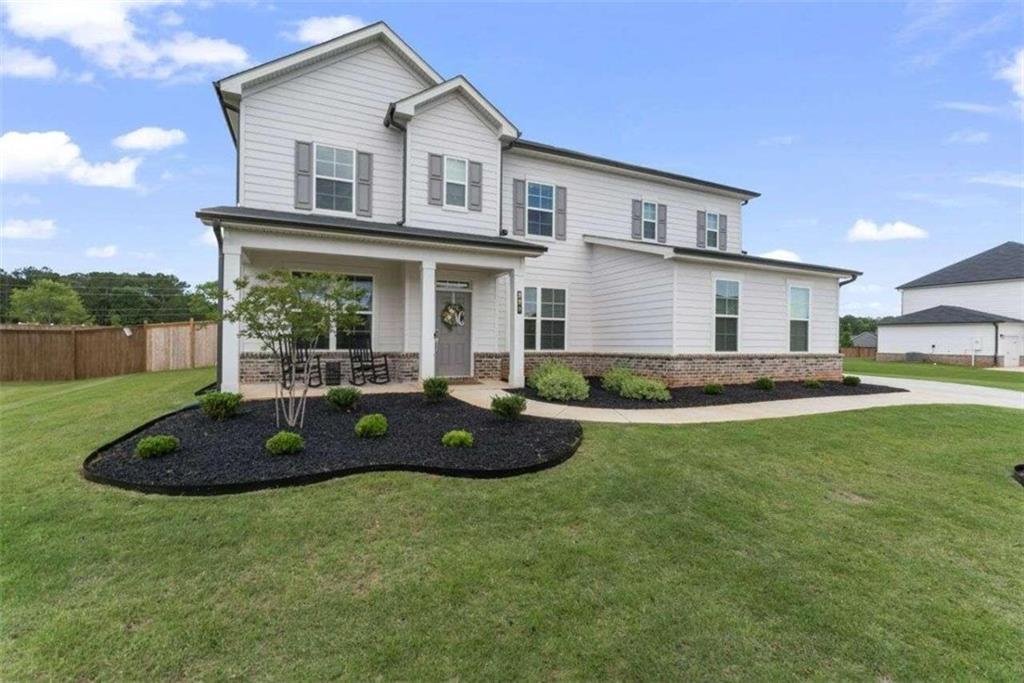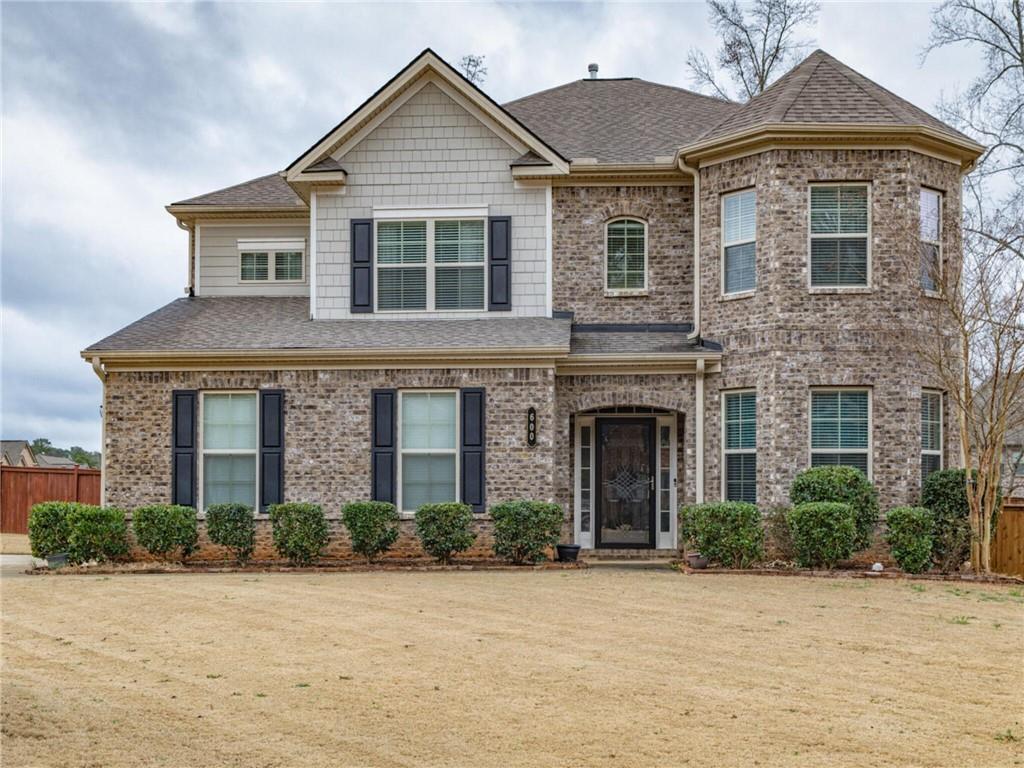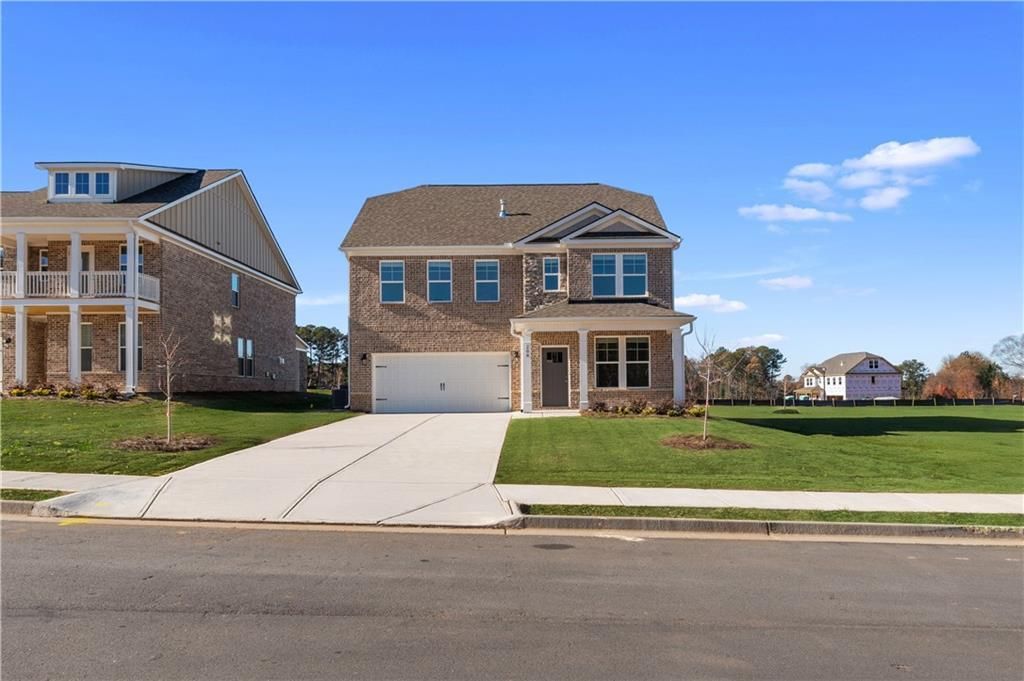Welcome Home! Nestled in a peaceful cul-de-sac, this home is just steps away from the community pool and pavilion. Enjoy the convenience of being minutes from shopping, dining, and less than a mile from the interstate, making for an easy commute.
This gorgeous home boasts hardwood floors throughout the common areas on the first floor, an open floor plan, and a bedroom on the main level with a full bath. Vaulted ceilings and a wrought-iron spindled staircase overlooking the impressive 2-story family room. Ceiling fans are installed in every bedroom for added comfort.
The gourmet kitchen is a chef’s dream, featuring an undermount stainless sink, double wall ovens, a disposal, large island with granite countertops; ideal for entertaining and an oversized pantry – all flooded with natural sunlight.
The spacious Owner’s Suite offers a large walk-in closet and a private bath with a double vanity and a relaxing garden tub.
Step outside to your private backyard oasis, complete with a privacy fence, a fire pit, hardscaping, and a covered, extended porch – perfect for outdoor living and entertaining.
Look no further!
This gorgeous home boasts hardwood floors throughout the common areas on the first floor, an open floor plan, and a bedroom on the main level with a full bath. Vaulted ceilings and a wrought-iron spindled staircase overlooking the impressive 2-story family room. Ceiling fans are installed in every bedroom for added comfort.
The gourmet kitchen is a chef’s dream, featuring an undermount stainless sink, double wall ovens, a disposal, large island with granite countertops; ideal for entertaining and an oversized pantry – all flooded with natural sunlight.
The spacious Owner’s Suite offers a large walk-in closet and a private bath with a double vanity and a relaxing garden tub.
Step outside to your private backyard oasis, complete with a privacy fence, a fire pit, hardscaping, and a covered, extended porch – perfect for outdoor living and entertaining.
Look no further!
Listing Provided Courtesy of BHGRE Metro Brokers
Property Details
Price:
$405,000
MLS #:
7548906
Status:
Active
Beds:
4
Baths:
3
Address:
345 Mango Court
Type:
Single Family
Subtype:
Single Family Residence
Subdivision:
Annaberg
City:
Mcdonough
Listed Date:
Mar 26, 2025
State:
GA
Finished Sq Ft:
2,649
Total Sq Ft:
2,649
ZIP:
30253
Year Built:
2016
Schools
Elementary School:
Flippen
Middle School:
Eagles Landing
High School:
Eagles Landing
Interior
Appliances
Dishwasher, Disposal, Double Oven
Bathrooms
3 Full Bathrooms
Cooling
Central Air
Fireplaces Total
1
Flooring
Tile
Heating
Forced Air
Laundry Features
Upper Level
Exterior
Architectural Style
Traditional
Community Features
Sidewalks, Street Lights, Homeowners Assoc
Construction Materials
Wood Siding
Exterior Features
Private Yard, Rain Gutters
Other Structures
None
Parking Features
Attached, Garage
Parking Spots
2
Roof
Composition
Security Features
Fire Alarm, Secured Garage/ Parking, Smoke Detector(s)
Financial
HOA Fee
$700
HOA Fee 2
$700
HOA Frequency
Annually
HOA Includes
Swim
Tax Year
2024
Taxes
$5,998
Map
Community
- Address345 Mango Court Mcdonough GA
- SubdivisionAnnaberg
- CityMcdonough
- CountyHenry – GA
- Zip Code30253
Similar Listings Nearby
- 245 Astoria Way
Mcdonough, GA$525,000
3.00 miles away
- 741 Cams Creek
Mcdonough, GA$519,900
4.22 miles away
- 380 Stone Road
Mcdonough, GA$519,900
4.41 miles away
- 220 Arwen Drive
Mcdonough, GA$517,900
2.08 miles away
- 136 Dalston Cove
Stockbridge, GA$514,490
1.96 miles away
- 4038 Andover Circle
Mcdonough, GA$504,993
4.27 miles away
- 237 Chiswick Loop
Stockbridge, GA$501,993
2.08 miles away
- 245 Chiswick Loop
Stockbridge, GA$499,993
1.98 miles away
- 600 Lockerbie Terrace
Mcdonough, GA$499,900
3.89 miles away
- 128 Dalston Cove
Stockbridge, GA$499,490
1.96 miles away

345 Mango Court
Mcdonough, GA
LIGHTBOX-IMAGES







































































































































































































































































































































