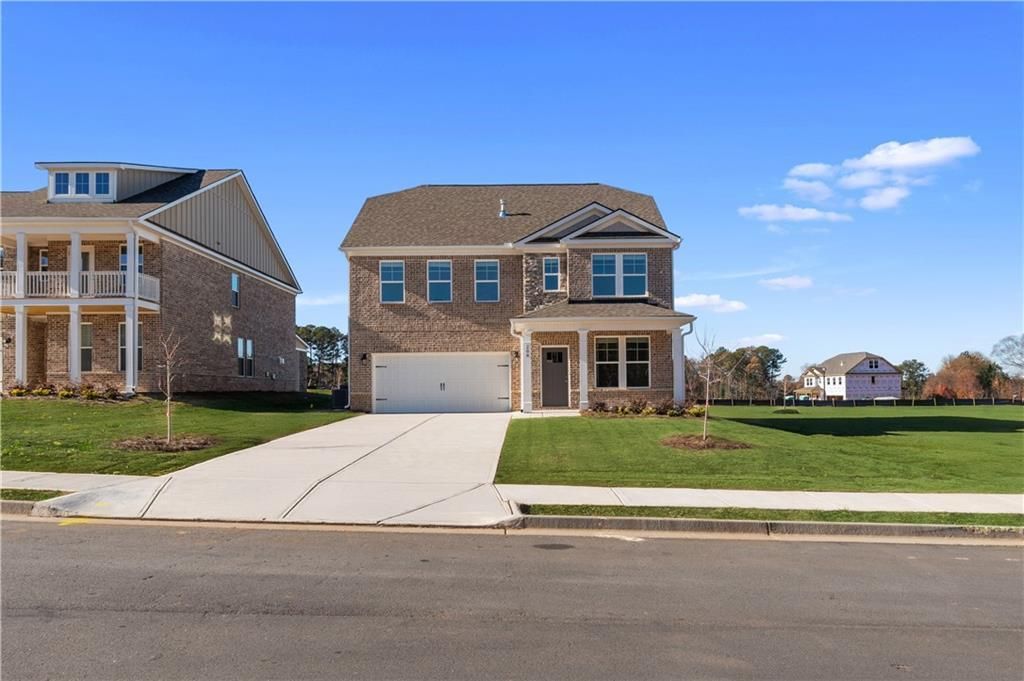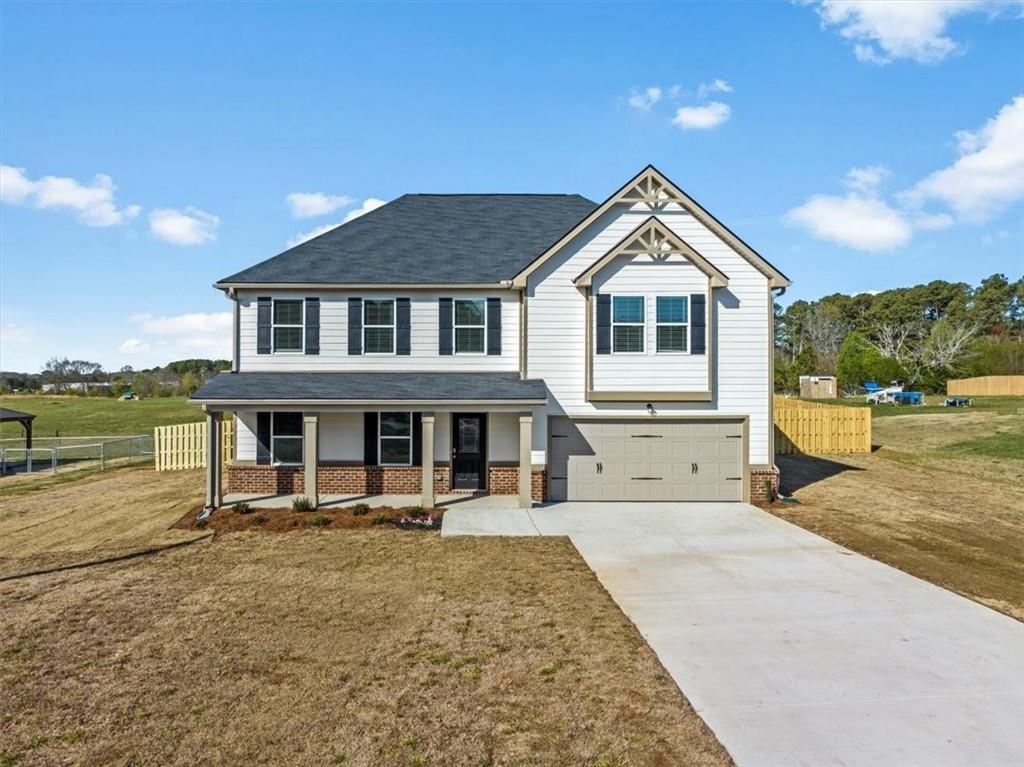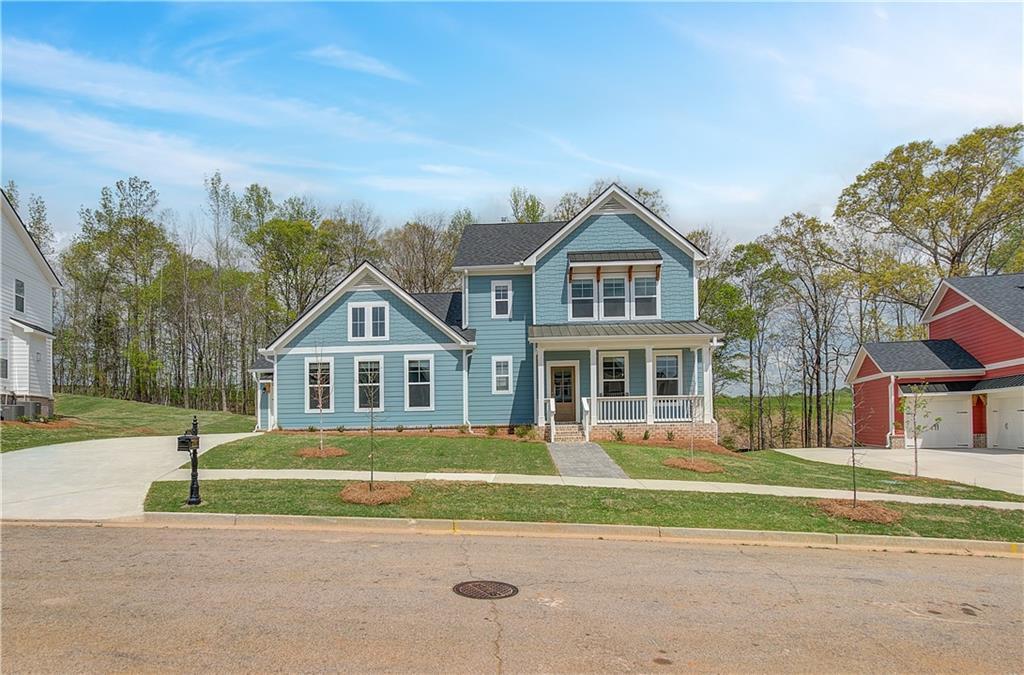This stunning two-story brick-front home truly shines like a model home! From the moment you step inside, the thoughtful and spacious floor plan impresses. The formal living area offers a welcoming entry, while the expansive formal dining room features an elegant coffered ceiling, perfect for hosting. The large family room is the heart of the home, centered around a striking stone fireplace, making it the ideal place to relax or entertain. The chef’s kitchen is a dream with tons of storage, stainless steel appliances, and sleek granite countertops. The open flow from the kitchen to the breakfast area and family room creates a seamless connection for everyday living or hosting guests. Upstairs, the primary bedroom is truly enormous, offering plenty of space for rest and relaxation. The adjoining primary bath is a luxurious retreat with a beautifully tiled shower, a deep soaking tub, and a large walk-in closet to store everything you need. Each of the additional bedrooms is also spacious and bathed in natural light, providing a comfortable and inviting atmosphere. The laundry room is more than just functional, offering extra storage space for your convenience. Step outside to the private, fenced backyard—an oasis where you can unwind. Whether you choose to relax on the screened porch or fire up the grill on the patio, you’ll have plenty of room to enjoy the outdoors. With all these exceptional features, this home is ready and waiting to become your sanctuary. Don’t miss your chance to make it yours!
Listing Provided Courtesy of Climmons Group Real Estate, LLC
Property Details
Price:
$395,000
MLS #:
7589526
Status:
Active
Beds:
4
Baths:
3
Address:
845 Nevis Way
Type:
Single Family
Subtype:
Single Family Residence
Subdivision:
Annaberg
City:
Mcdonough
Listed Date:
Jun 1, 2025
State:
GA
Finished Sq Ft:
2,540
Total Sq Ft:
2,540
ZIP:
30253
Year Built:
2015
See this Listing
Mortgage Calculator
Schools
Elementary School:
Flippen
Middle School:
Eagles Landing
High School:
Eagles Landing
Interior
Appliances
Dishwasher, Disposal, Dryer, Gas Oven, Gas Range, Gas Water Heater, Microwave, Refrigerator, Self Cleaning Oven, Washer
Bathrooms
2 Full Bathrooms, 1 Half Bathroom
Cooling
Ceiling Fan(s), Central Air
Fireplaces Total
1
Flooring
Carpet, Luxury Vinyl
Heating
Forced Air, Natural Gas, Zoned
Laundry Features
Laundry Room, Upper Level
Exterior
Architectural Style
Traditional
Community Features
Clubhouse, Homeowners Assoc, Playground, Pool, Sidewalks, Street Lights
Construction Materials
Brick Front, Cement Siding
Exterior Features
Private Yard
Other Structures
None
Parking Features
Attached, Garage, Garage Faces Front, Kitchen Level, Level Driveway
Roof
Composition
Security Features
Carbon Monoxide Detector(s), Smoke Detector(s)
Financial
HOA Fee
$450
HOA Fee 2
$450
HOA Frequency
Annually
Tax Year
2024
Taxes
$6,219
Map
Community
- Address845 Nevis Way Mcdonough GA
- SubdivisionAnnaberg
- CityMcdonough
- CountyHenry – GA
- Zip Code30253
Similar Listings Nearby
- 208 Crabapple Street
Mcdonough, GA$504,510
2.14 miles away
- 132 EAGLES CLUB Drive
Stockbridge, GA$500,000
2.59 miles away
- 4060 Andover Circle
Mcdonough, GA$499,993
4.26 miles away
- 128 Dalston Cove
Stockbridge, GA$499,490
1.83 miles away
- 129 Crown Walk
Mcdonough, GA$497,500
2.65 miles away
- 113 Canal Street
Hampton, GA$495,550
3.37 miles away
- 619 Leafy Branch Way
Mcdonough, GA$495,140
1.56 miles away
- 702 Edgar
Hampton, GA$494,835
3.18 miles away
- 1599 Sungrown Way
Mcdonough, GA$492,190
2.14 miles away
- 4041 Andover Circle
Mcdonough, GA$489,993
4.39 miles away

845 Nevis Way
Mcdonough, GA
LIGHTBOX-IMAGES





















































































































































































































































































































































