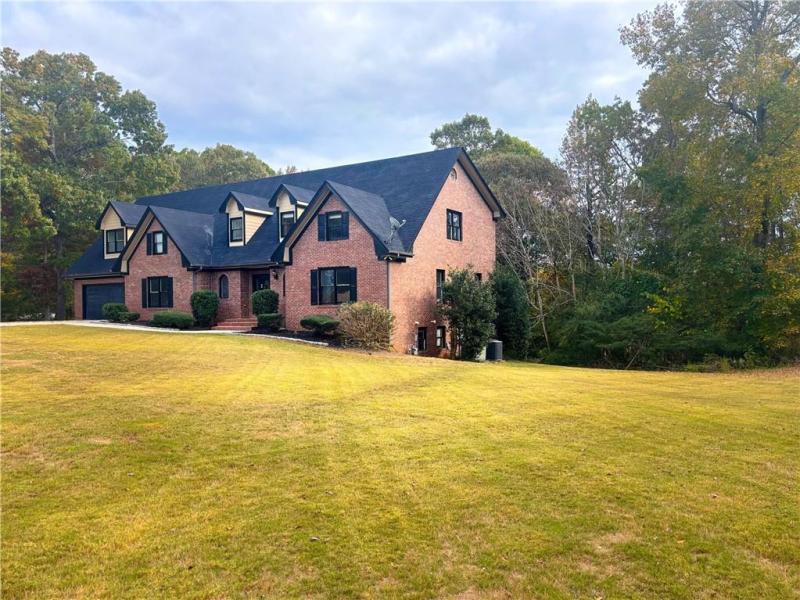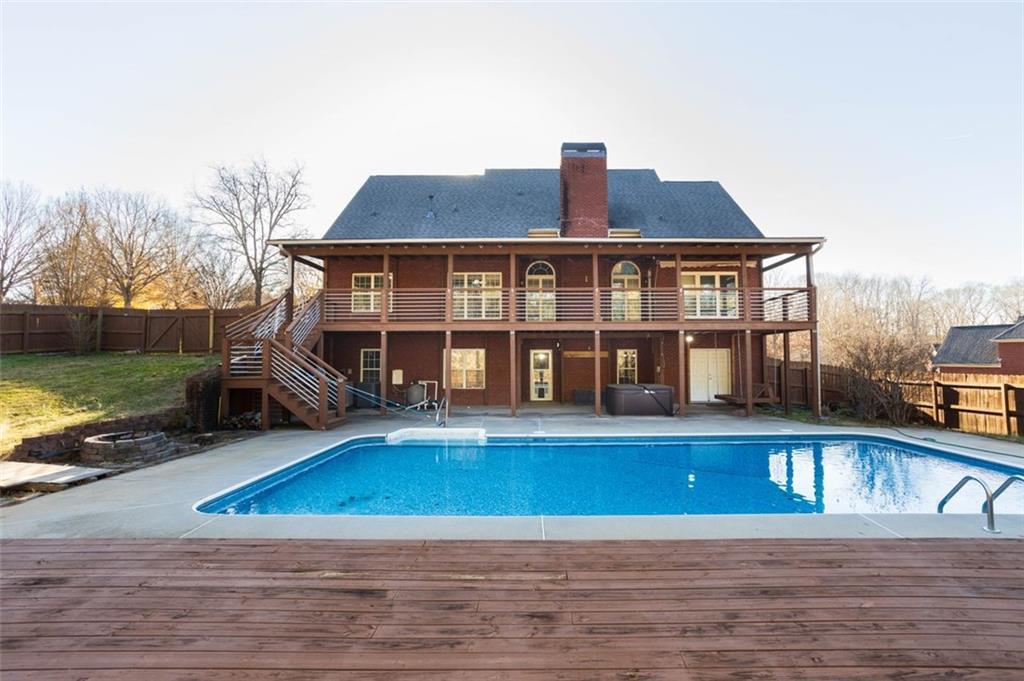Welcome to Homesite 124 – The Emilia Plan by DRB Homes
This thoughtfully designed 4-bedroom, 2.5-bath home features a sought-after primary suite on the main level, complete with a spa-inspired bathroom offering tile flooring, a walk-in tile shower, a separate soaking tub, and a spacious walk-in closet.
The open-concept kitchen is perfect for entertaining, boasting a large quartz island, abundant cabinetry, stainless steel appliances, luxury vinyl plank flooring, and an oversized pantry for all your storage needs.
Upstairs, you’ll find three generously sized bedrooms and a versatile loft space – ideal for a media room, home office, or play area. A rare 3-car garage provides ample room for parking and storage.
Located in a vibrant community with resort-style amenities including a swimming pool, tennis courts, scenic walking trails, sidewalks, and streetlights – this home offers both comfort and convenience.
Please note: If the buyer is represented by a broker/agent, DRB REQUIRES the buyer’s broker/agent to be present during the initial meeting with DRB’s sales personnel to ensure proper representation. If buyer’s broker/agent is not present at initial meeting DRB Group Georgia reserves the right to reduce or remove broker/agent compensation.
This thoughtfully designed 4-bedroom, 2.5-bath home features a sought-after primary suite on the main level, complete with a spa-inspired bathroom offering tile flooring, a walk-in tile shower, a separate soaking tub, and a spacious walk-in closet.
The open-concept kitchen is perfect for entertaining, boasting a large quartz island, abundant cabinetry, stainless steel appliances, luxury vinyl plank flooring, and an oversized pantry for all your storage needs.
Upstairs, you’ll find three generously sized bedrooms and a versatile loft space – ideal for a media room, home office, or play area. A rare 3-car garage provides ample room for parking and storage.
Located in a vibrant community with resort-style amenities including a swimming pool, tennis courts, scenic walking trails, sidewalks, and streetlights – this home offers both comfort and convenience.
Please note: If the buyer is represented by a broker/agent, DRB REQUIRES the buyer’s broker/agent to be present during the initial meeting with DRB’s sales personnel to ensure proper representation. If buyer’s broker/agent is not present at initial meeting DRB Group Georgia reserves the right to reduce or remove broker/agent compensation.
Listing Provided Courtesy of DRB Group Georgia, LLC
Property Details
Price:
$474,993
MLS #:
7559965
Status:
Active
Beds:
4
Baths:
3
Address:
4038 Andover Circle
Type:
Single Family
Subtype:
Single Family Residence
Subdivision:
Brush Arbor
City:
Mcdonough
Listed Date:
Apr 15, 2025
State:
GA
Finished Sq Ft:
2,760
Total Sq Ft:
2,760
ZIP:
30252
Year Built:
2025
See this Listing
Mortgage Calculator
Schools
Elementary School:
East Lake – Henry
Middle School:
Union Grove
High School:
Union Grove
Interior
Appliances
Dishwasher, Electric Water Heater, Microwave
Bathrooms
2 Full Bathrooms, 1 Half Bathroom
Cooling
Central Air, Zoned
Fireplaces Total
1
Flooring
Carpet, Ceramic Tile, Laminate
Heating
Central, Electric, Heat Pump, Zoned
Laundry Features
Laundry Room, Mud Room
Exterior
Architectural Style
Craftsman
Community Features
Clubhouse, Park, Pool, Sidewalks, Street Lights, Tennis Court(s)
Construction Materials
Concrete
Exterior Features
Rain Gutters
Other Structures
None
Parking Features
Attached, Garage, Kitchen Level
Roof
Composition
Security Features
Carbon Monoxide Detector(s)
Financial
HOA Fee
$650
HOA Frequency
Annually
HOA Includes
Maintenance Grounds, Reserve Fund, Swim, Tennis
Initiation Fee
$100
Tax Year
2023
Taxes
$743
Map
Community
- Address4038 Andover Circle Mcdonough GA
- SubdivisionBrush Arbor
- CityMcdonough
- CountyHenry – GA
- Zip Code30252
Similar Listings Nearby
- 318 Delta Drive
Mcdonough, GA$611,530
2.51 miles away
- 328 Broadmoor Way
Mcdonough, GA$608,000
4.14 miles away
- 732 Hedwig Drive
Mcdonough, GA$606,635
2.45 miles away
- 880 Streamside Drive
Mcdonough, GA$597,000
4.26 miles away
- 150 Gill Lane
Stockbridge, GA$595,000
3.15 miles away
- 308 Delta Drive
Mcdonough, GA$593,855
4.19 miles away
- 178 Haverling Pass
Hampton, GA$593,230
4.16 miles away
- 116 BIG COTTON Trail
Mcdonough, GA$589,999
4.48 miles away
- 220 Seth Terrace
Mcdonough, GA$585,000
2.09 miles away
- 727 Hedwig Drive
Mcdonough, GA$578,035
2.45 miles away

4038 Andover Circle
Mcdonough, GA
LIGHTBOX-IMAGES












































































































































































































































































































































































































































