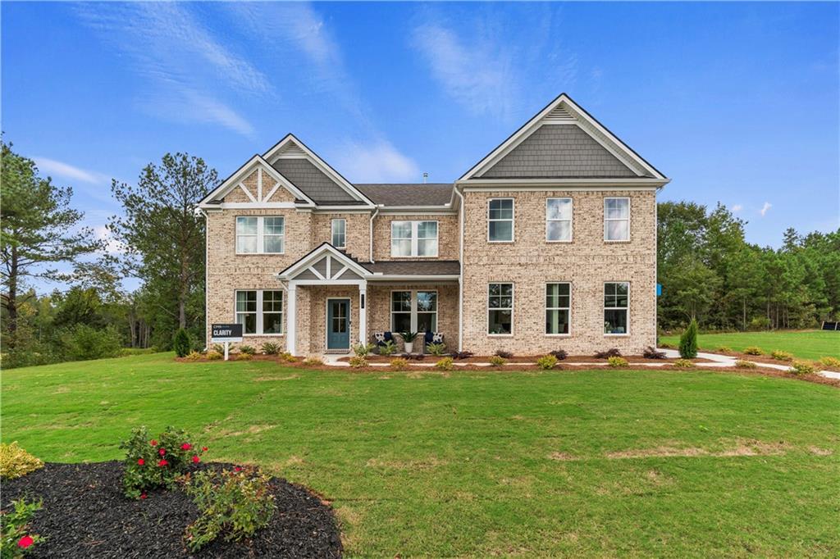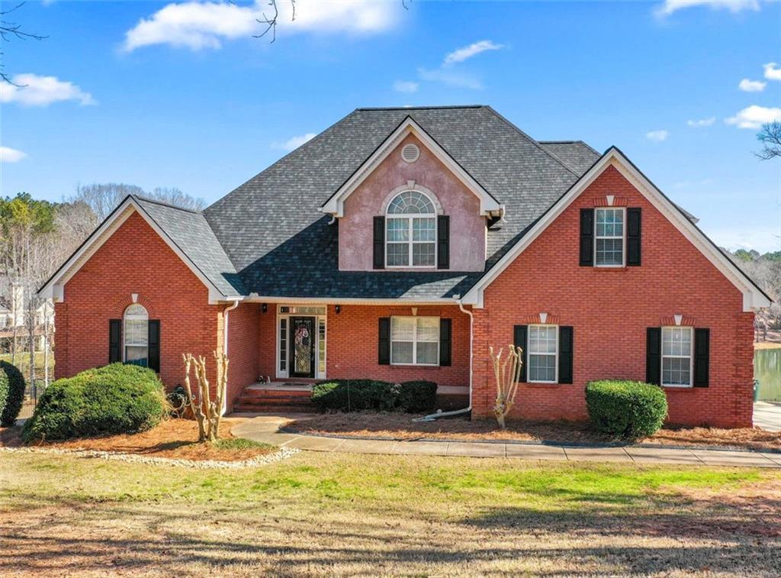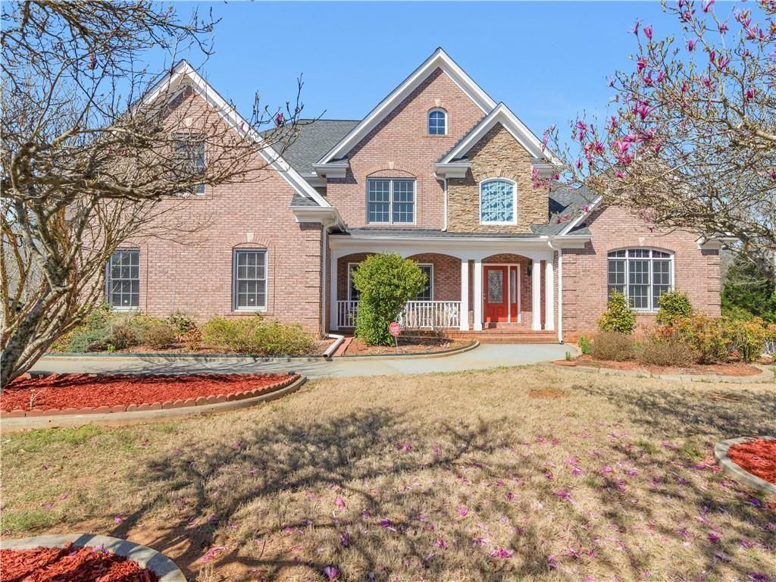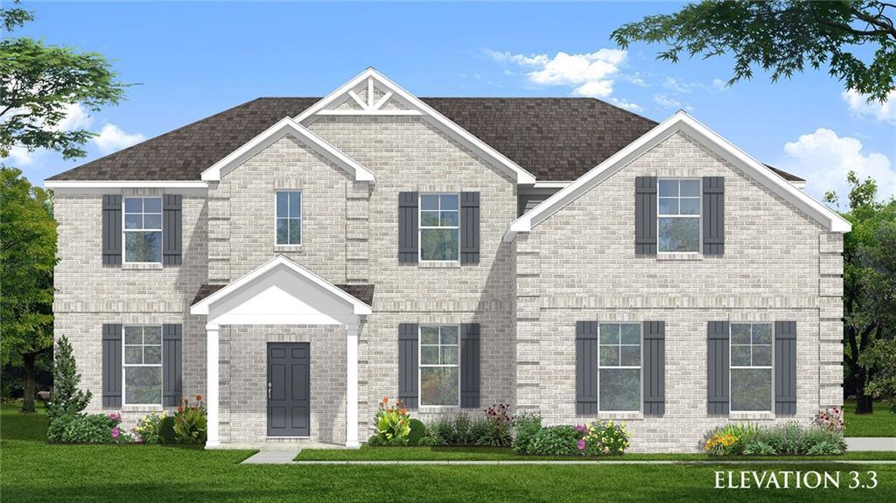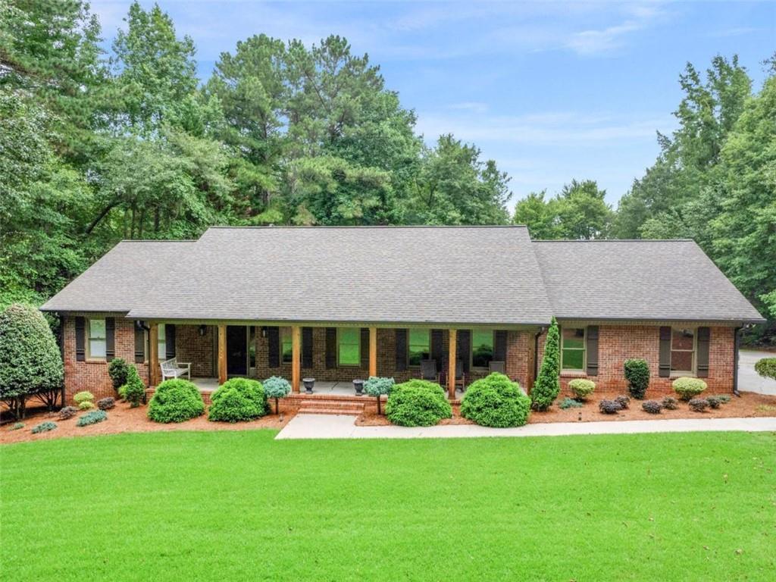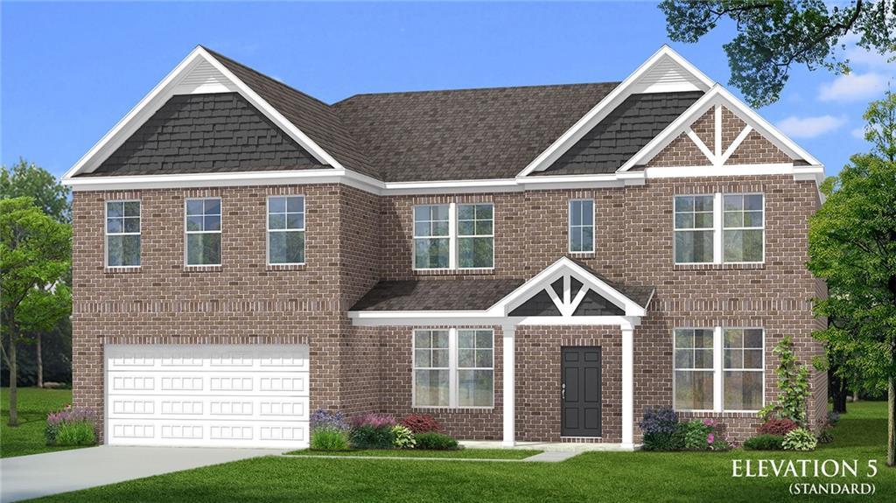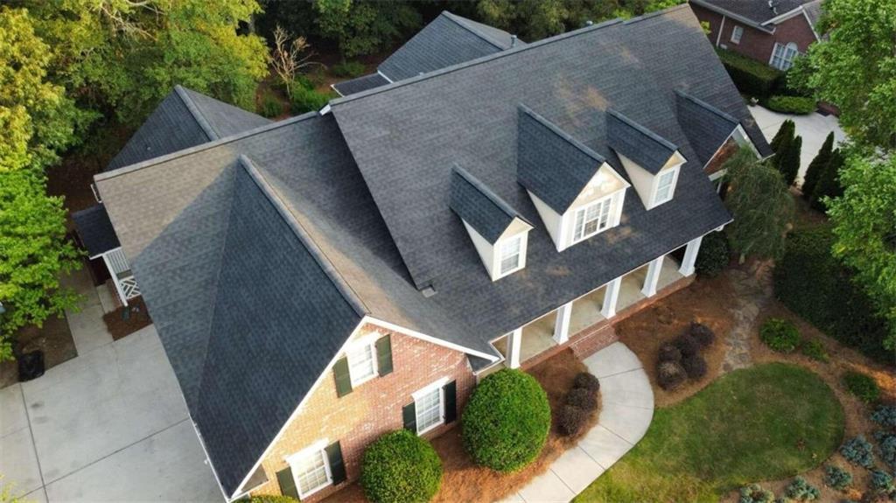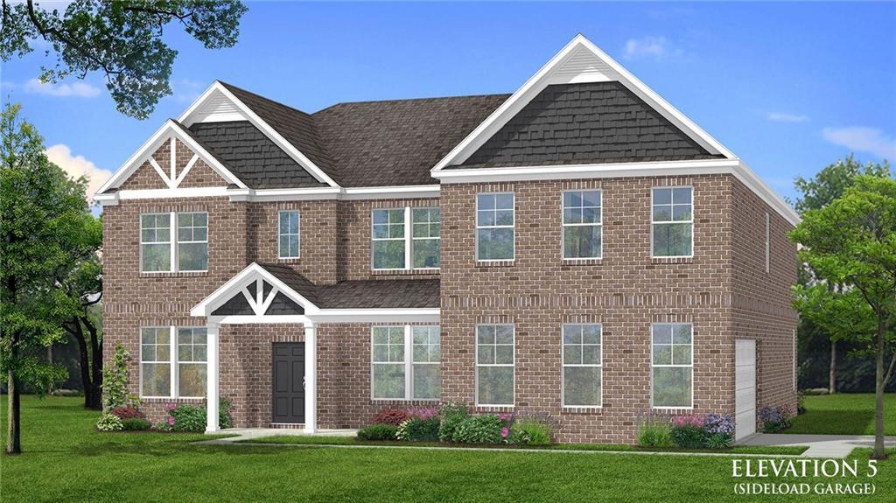**Introducing *The Stellar* on Lot 86: A Beautiful Home with a 3-Car Side-Entry Garage and Unfinished Basement in Brush Arbor**
Welcome to Lot 86, showcasing the beautifully designed *Stellar* floorplan, perfect for modern living and entertaining. This stunning 4-bedroom, 2.5-bathroom residence combines timeless elegance with contemporary comforts and features a 3-car side-entry garage and a full unfinished basement, offering endless possibilities for customization.
Step into the elegant dining room, adorned with coffered ceilings and bay windows that fill the space with natural light, creating a bright and inviting atmosphere for memorable gatherings. The spacious family room offers a cozy environment for family movie nights, while the separate living room provides an additional space for hosting elegant gatherings or enjoying quiet moments.
A flex room on the main level provides endless possibilities and would be perfect as an office, study, or creative space, catering to your unique lifestyle needs.
The open-concept kitchen seamlessly integrates with the living area, creating an ideal environment for entertaining and family interactions. It includes a large pantry for added convenience and storage and a striking center island highlighted by elegant pendant lighting. This space provides ample counter space and serves as a hub for casual dining, meal preparation, and socializing.
Upstairs, enjoy the convenience of a laundry room, eliminating the hassle of lugging laundry up and down stairs. This well-designed space comes with storage cabinets for easy organization and access to all your laundry essentials.
Retreat to the generous primary suite, featuring a spacious bedroom designed for relaxation. The primary bathroom includes a walk-in shower and dual walk-in closets, providing ample space for comfort and functionality.
This home also boasts an oversized deck with stairs leading to the under-deck patio, perfect for outdoor gatherings or quiet relaxation.
Thoughtfully designed with modern finishes and fixtures, *The Stellar* perfectly blends style and functionality, making it an ideal choice for your next home in the vibrant Brush Arbor community.
The Brush Arbor community enhances your living experience with beautifully crafted sidewalks, cobblestone walkways, and mature trees that provide privacy and shade. Residents enjoy access to exceptional amenities, including a swimming pool, tennis courts, and a scenic walking trail, creating an inviting and active environment. Don’t miss your chance to call *The Stellar* your home—schedule a tour today!
Please note: If the buyer is represented by a broker/agent, DRB REQUIRES the buyer’s broker/agent to be present during the initial meeting with DRB’s sales personnel to ensure proper representation. If buyer’s broker/agent is not present at initial meeting DRB Group Georgia reserves the right to reduce or remove broker/agent compensation.
Welcome to Lot 86, showcasing the beautifully designed *Stellar* floorplan, perfect for modern living and entertaining. This stunning 4-bedroom, 2.5-bathroom residence combines timeless elegance with contemporary comforts and features a 3-car side-entry garage and a full unfinished basement, offering endless possibilities for customization.
Step into the elegant dining room, adorned with coffered ceilings and bay windows that fill the space with natural light, creating a bright and inviting atmosphere for memorable gatherings. The spacious family room offers a cozy environment for family movie nights, while the separate living room provides an additional space for hosting elegant gatherings or enjoying quiet moments.
A flex room on the main level provides endless possibilities and would be perfect as an office, study, or creative space, catering to your unique lifestyle needs.
The open-concept kitchen seamlessly integrates with the living area, creating an ideal environment for entertaining and family interactions. It includes a large pantry for added convenience and storage and a striking center island highlighted by elegant pendant lighting. This space provides ample counter space and serves as a hub for casual dining, meal preparation, and socializing.
Upstairs, enjoy the convenience of a laundry room, eliminating the hassle of lugging laundry up and down stairs. This well-designed space comes with storage cabinets for easy organization and access to all your laundry essentials.
Retreat to the generous primary suite, featuring a spacious bedroom designed for relaxation. The primary bathroom includes a walk-in shower and dual walk-in closets, providing ample space for comfort and functionality.
This home also boasts an oversized deck with stairs leading to the under-deck patio, perfect for outdoor gatherings or quiet relaxation.
Thoughtfully designed with modern finishes and fixtures, *The Stellar* perfectly blends style and functionality, making it an ideal choice for your next home in the vibrant Brush Arbor community.
The Brush Arbor community enhances your living experience with beautifully crafted sidewalks, cobblestone walkways, and mature trees that provide privacy and shade. Residents enjoy access to exceptional amenities, including a swimming pool, tennis courts, and a scenic walking trail, creating an inviting and active environment. Don’t miss your chance to call *The Stellar* your home—schedule a tour today!
Please note: If the buyer is represented by a broker/agent, DRB REQUIRES the buyer’s broker/agent to be present during the initial meeting with DRB’s sales personnel to ensure proper representation. If buyer’s broker/agent is not present at initial meeting DRB Group Georgia reserves the right to reduce or remove broker/agent compensation.
Listing Provided Courtesy of DRB Group Georgia, LLC
Property Details
Price:
$574,993
MLS #:
7529809
Status:
Active Under Contract
Beds:
4
Baths:
3
Address:
4039 Andover Circle
Type:
Single Family
Subtype:
Single Family Residence
Subdivision:
Brush Arbor
City:
Mcdonough
Listed Date:
Feb 24, 2025
State:
GA
Finished Sq Ft:
630,520
Total Sq Ft:
630,520
ZIP:
30252
Year Built:
2024
See this Listing
Mortgage Calculator
Schools
Elementary School:
East Lake – Henry
Middle School:
Union Grove
High School:
Union Grove
Interior
Appliances
Dishwasher, Electric Oven, Gas Cooktop, Microwave
Bathrooms
2 Full Bathrooms, 1 Half Bathroom
Cooling
Ceiling Fan(s), Central Air, Electric, Zoned
Fireplaces Total
1
Flooring
Carpet, Ceramic Tile, Vinyl
Heating
Central, Forced Air, Zoned
Laundry Features
Laundry Room, Main Level
Exterior
Architectural Style
Bungalow, Craftsman
Community Features
Clubhouse, Homeowners Assoc, Lake, Near Schools, Near Shopping, Pool, Sidewalks, Street Lights
Construction Materials
Brick, Cement Siding
Exterior Features
Rain Gutters
Other Structures
None
Parking Features
Attached, Garage, Garage Door Opener, Garage Faces Rear, Kitchen Level, Level Driveway
Roof
Composition
Security Features
Carbon Monoxide Detector(s), Secured Garage/ Parking, Security Lights, Smoke Detector(s)
Financial
HOA Fee
$428
HOA Frequency
Annually
HOA Includes
Reserve Fund, Swim, Tennis
Initiation Fee
$100
Tax Year
2023
Taxes
$743
Map
Community
- Address4039 Andover Circle Mcdonough GA
- SubdivisionBrush Arbor
- CityMcdonough
- CountyHenry – GA
- Zip Code30252
Similar Listings Nearby
- 209 Enfield Lane
Mcdonough, GA$709,995
1.48 miles away
- 317 Delta Drive
Mcdonough, GA$695,540
2.50 miles away
- 770 HUIET Drive
Mcdonough, GA$694,900
3.87 miles away
- 612 Kristen Court
Mcdonough, GA$685,900
4.34 miles away
- 325 Delta Drive
Mcdonough, GA$654,170
2.50 miles away
- 230 Shorewood Court
Mcdonough, GA$650,000
4.25 miles away
- 133 Frontier Way
Mcdonough, GA$640,995
2.29 miles away
- 174 Haverling Pass
Hampton, GA$631,489
4.17 miles away
- 328 Broadmoor Way
Mcdonough, GA$630,000
4.13 miles away
- 201 Haverling Pass
Hampton, GA$628,710
4.17 miles away

4039 Andover Circle
Mcdonough, GA
LIGHTBOX-IMAGES


































































































