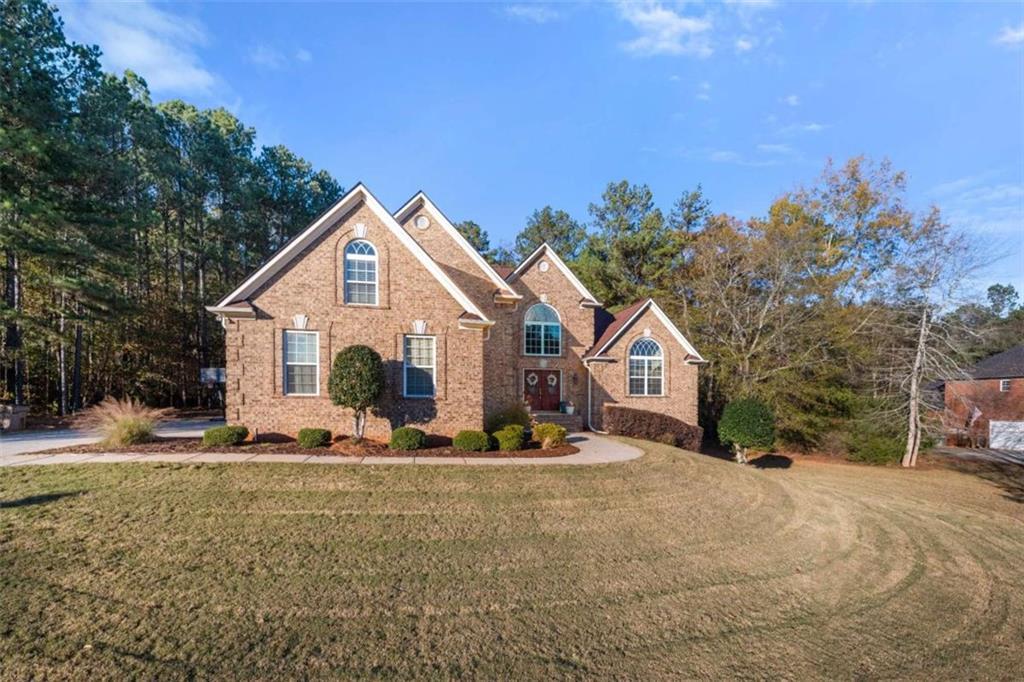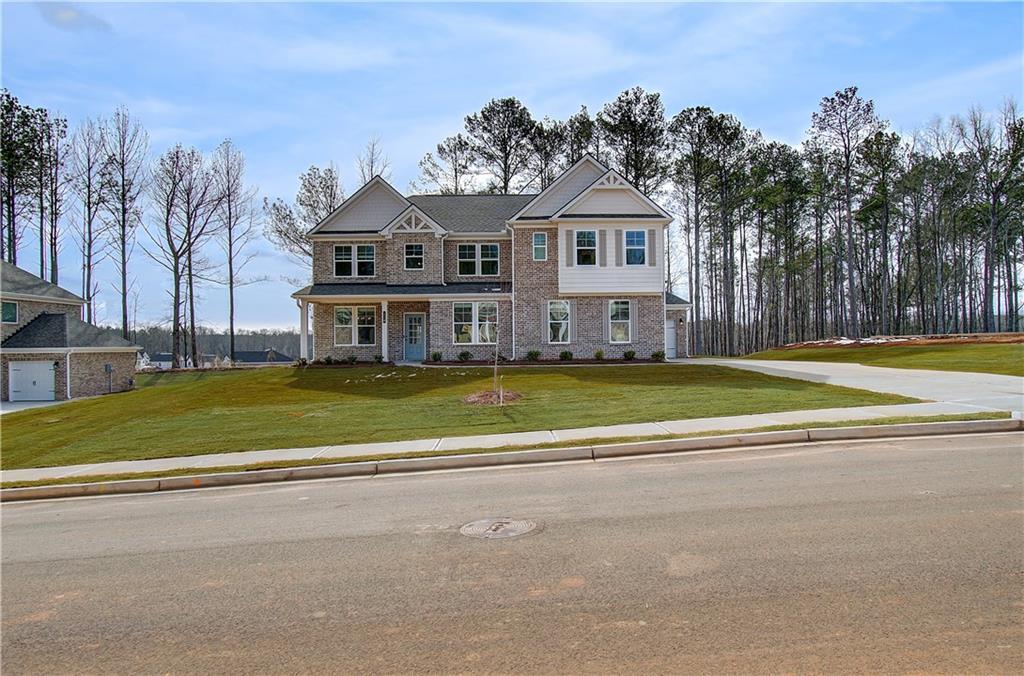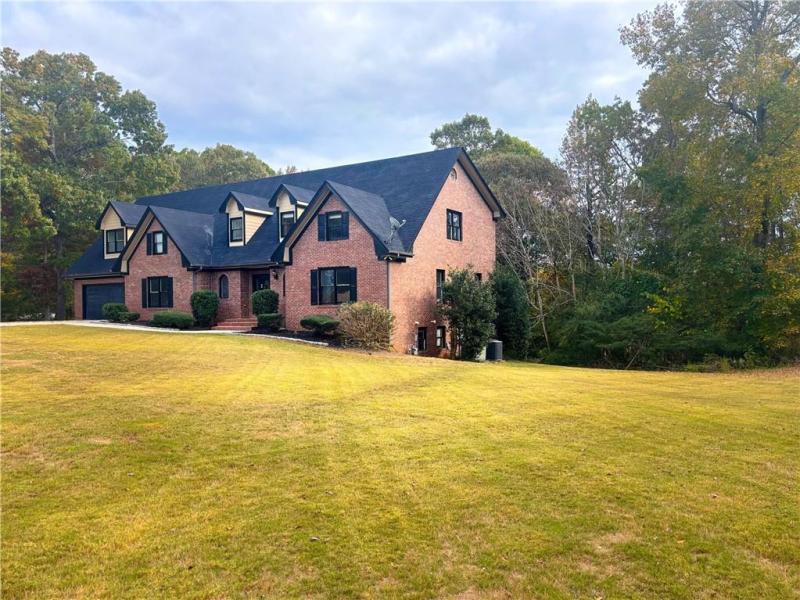**Introducing *The Elizabeth* on Lot 87: A Stunning Home with a Primary Suite on the Main Level. This sophisticated 4-bedroom, 2.5-bathroom home blends modern elegance with practical design, making it an ideal choice for those who love luxury and functionality. This property also boasts a 3-car side-entry garage, providing ample space for vehicles and storage.
Step into the beautifully designed dining room, adorned with coffered ceilings and bay windows inviting abundant natural light, setting the stage for memorable gatherings. The versatile loft space upstairs provides endless opportunities to customize—whether you envision a cozy retreat, a creative studio, or a stylish home office tailored to your lifestyle.
The heart of this home lies in its open-concept kitchen, seamlessly connected to the living area to facilitate effortless entertaining. Enjoy the convenience of a spacious pantry and an impressive center island, complete with sophisticated pendant lighting, ideal for casual dining, meal prep, and socializing.
The main-level primary suite is a luxurious retreat featuring a sunlit bedroom, a private bathroom with a shower, and an expansive walk-in closet for ample storage.
This home also features an oversized front porch and a spacious covered back porch, perfect for enjoying outdoor moments in comfort and style, whether sipping morning coffee or hosting guests.
From the thoughtful, contemporary finishes to the charming design details, the Elizabeth embodies elegance and modern comfort. Don’t miss your chance to call this stunning home yours—schedule a tour today! It is currently under construction and is slated for completion in February 2025.
The Brush Arbor community enhances your living experience with beautifully crafted sidewalks, cobblestone walkways, and mature trees providing shade and privacy. Residents enjoy access to top-notch amenities, including a swimming pool, tennis courts, and a scenic walking trail.
Please note: If the buyer is represented by a broker/agent, DRB REQUIRES the buyer’s broker/agent to be present during the initial meeting with DRB’s sales personnel to ensure proper representation. If buyer’s broker/agent is not present at initial meeting DRB Group Georgia reserves the right to reduce or remove broker/agent compensation.
Step into the beautifully designed dining room, adorned with coffered ceilings and bay windows inviting abundant natural light, setting the stage for memorable gatherings. The versatile loft space upstairs provides endless opportunities to customize—whether you envision a cozy retreat, a creative studio, or a stylish home office tailored to your lifestyle.
The heart of this home lies in its open-concept kitchen, seamlessly connected to the living area to facilitate effortless entertaining. Enjoy the convenience of a spacious pantry and an impressive center island, complete with sophisticated pendant lighting, ideal for casual dining, meal prep, and socializing.
The main-level primary suite is a luxurious retreat featuring a sunlit bedroom, a private bathroom with a shower, and an expansive walk-in closet for ample storage.
This home also features an oversized front porch and a spacious covered back porch, perfect for enjoying outdoor moments in comfort and style, whether sipping morning coffee or hosting guests.
From the thoughtful, contemporary finishes to the charming design details, the Elizabeth embodies elegance and modern comfort. Don’t miss your chance to call this stunning home yours—schedule a tour today! It is currently under construction and is slated for completion in February 2025.
The Brush Arbor community enhances your living experience with beautifully crafted sidewalks, cobblestone walkways, and mature trees providing shade and privacy. Residents enjoy access to top-notch amenities, including a swimming pool, tennis courts, and a scenic walking trail.
Please note: If the buyer is represented by a broker/agent, DRB REQUIRES the buyer’s broker/agent to be present during the initial meeting with DRB’s sales personnel to ensure proper representation. If buyer’s broker/agent is not present at initial meeting DRB Group Georgia reserves the right to reduce or remove broker/agent compensation.
Listing Provided Courtesy of DRB Group Georgia, LLC
Property Details
Price:
$489,993
MLS #:
7541189
Status:
Active Under Contract
Beds:
4
Baths:
3
Address:
4041 Andover Circle
Type:
Single Family
Subtype:
Single Family Residence
Subdivision:
Brush Arbor
City:
Mcdonough
Listed Date:
Mar 14, 2025
State:
GA
Finished Sq Ft:
2,733
Total Sq Ft:
2,733
ZIP:
30252
Year Built:
2024
See this Listing
Mortgage Calculator
Schools
Elementary School:
East Lake – Henry
Middle School:
Union Grove
High School:
Union Grove
Interior
Appliances
Dishwasher, Electric Oven, Gas Cooktop, Microwave
Bathrooms
2 Full Bathrooms, 1 Half Bathroom
Cooling
Ceiling Fan(s), Central Air, Electric, Zoned
Fireplaces Total
1
Flooring
Carpet, Ceramic Tile, Vinyl
Heating
Central, Forced Air, Zoned
Laundry Features
Laundry Room, Main Level
Exterior
Architectural Style
Bungalow, Craftsman
Community Features
Clubhouse, Homeowners Assoc, Lake, Near Schools, Near Shopping, Pool, Sidewalks, Street Lights
Construction Materials
Brick, Cement Siding
Exterior Features
Rain Gutters
Other Structures
None
Parking Features
Attached, Garage, Garage Door Opener, Garage Faces Rear, Kitchen Level, Level Driveway
Roof
Composition
Security Features
Carbon Monoxide Detector(s), Secured Garage/ Parking, Security Lights, Smoke Detector(s)
Financial
HOA Fee
$428
HOA Frequency
Annually
HOA Includes
Reserve Fund, Swim, Tennis
Tax Year
2023
Taxes
$743
Map
Community
- Address4041 Andover Circle Mcdonough GA
- SubdivisionBrush Arbor
- CityMcdonough
- CountyHenry – GA
- Zip Code30252
Similar Listings Nearby
- 201 Haverling Pass
Hampton, GA$628,710
4.17 miles away
- 162 Haverling Pass
Hampton, GA$625,150
4.17 miles away
- 1415 Swiftwater Circle
Mcdonough, GA$624,999
3.52 miles away
- 292 Aylesbury Boulevard
Mcdonough, GA$620,000
2.88 miles away
- 520 Dulles Drive
Mcdonough, GA$619,415
4.20 miles away
- 318 Delta Drive
Mcdonough, GA$611,530
2.50 miles away
- 328 Broadmoor Way
Mcdonough, GA$608,000
4.13 miles away
- 732 Hedwig Drive
Mcdonough, GA$606,635
2.44 miles away
- 880 Streamside Drive
Mcdonough, GA$597,000
4.27 miles away
- 150 Gill Lane
Stockbridge, GA$595,000
3.15 miles away

4041 Andover Circle
Mcdonough, GA
LIGHTBOX-IMAGES


























































































































































































































































































































































































































