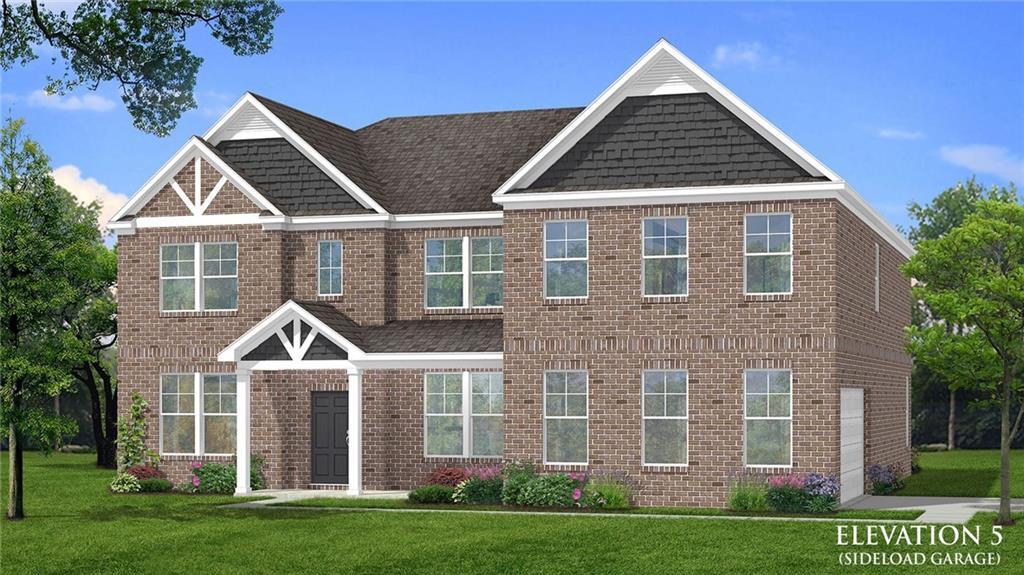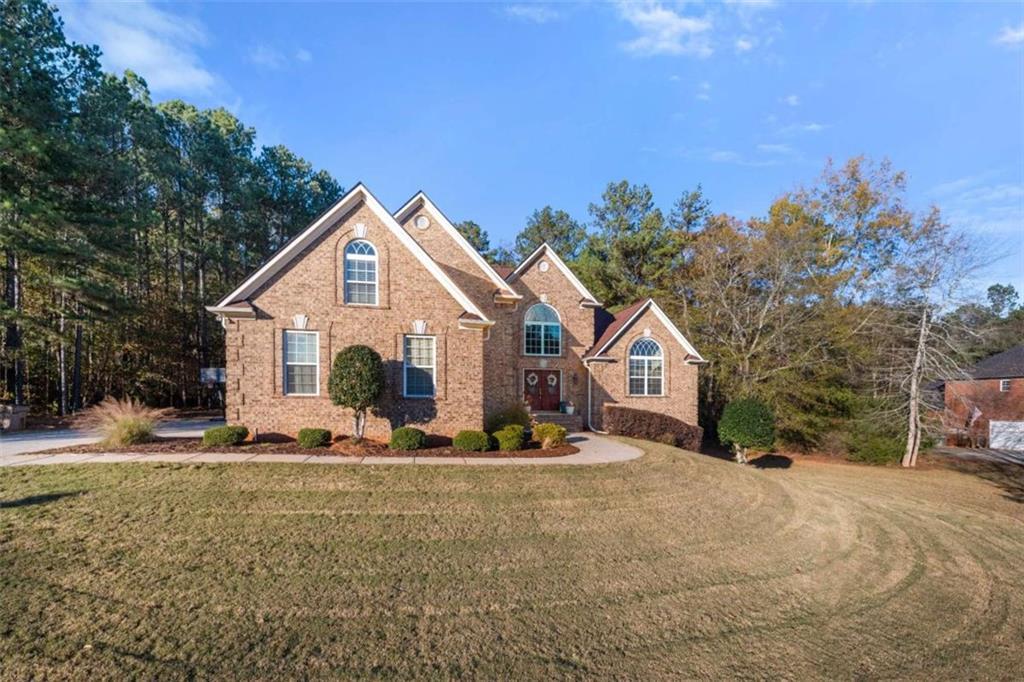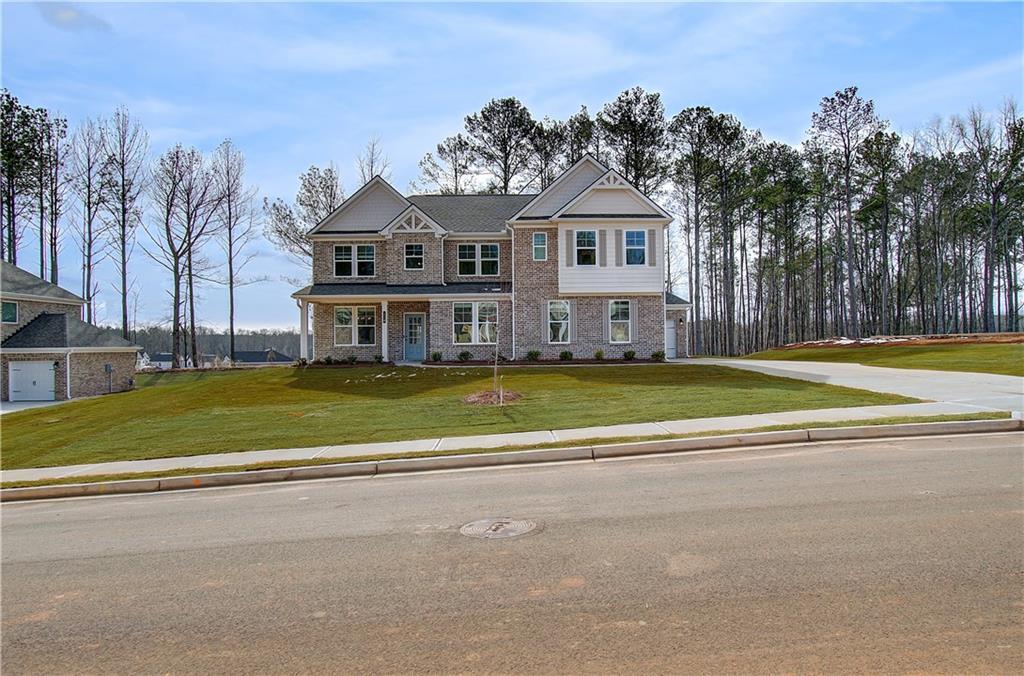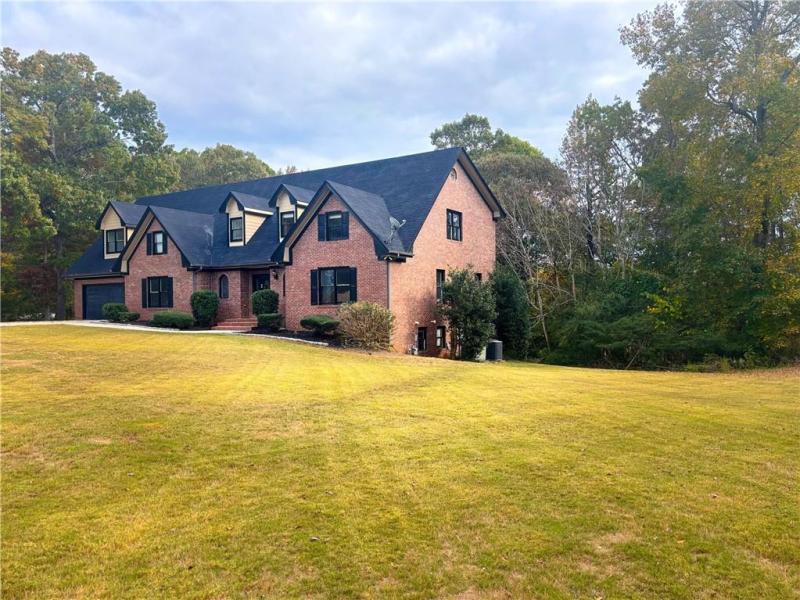Nestled in a sought-after community, the Addison plan on Homesite 135 by DRB Homes offers the perfect blend of modern elegance and functional living. This stunning new construction home features 4 bedrooms and 2.5 baths, highlighted by a luxurious primary suite on the main level, complete with a spa-like bathroom, tile shower, soaking tub, and expansive walk-in closet. The gourmet kitchen is a chef’s dream, boasting a large quartz island, stainless steel appliances, ample cabinetry, and a spacious pantry. Upstairs, three additional bedrooms and a versatile loft provide plenty of space for relaxation or productivity. A 3-car garage ensures convenience and extra storage. Beyond the home, the community offers resort-style amenities, including a sparkling pool, tennis courts, scenic walking trails, and well-lit sidewalks, fostering a vibrant and welcoming atmosphere. Don’t miss the opportunity to make this exceptional home yours!
Please note: If the buyer is represented by a broker/agent, DRB REQUIRES the buyer’s broker/agent to be present during the initial meeting with DRB’s sales personnel to ensure proper representation. If buyer’s broker/agent is not present at initial meeting DRB Group Georgia reserves the right to reduce or remove broker/agent compensation.
Please note: If the buyer is represented by a broker/agent, DRB REQUIRES the buyer’s broker/agent to be present during the initial meeting with DRB’s sales personnel to ensure proper representation. If buyer’s broker/agent is not present at initial meeting DRB Group Georgia reserves the right to reduce or remove broker/agent compensation.
Listing Provided Courtesy of DRB Group Georgia, LLC
Property Details
Price:
$499,993
MLS #:
7578529
Status:
Active Under Contract
Beds:
4
Baths:
3
Address:
4060 Andover Circle
Type:
Single Family
Subtype:
Single Family Residence
Subdivision:
Brush Arbor
City:
Mcdonough
Listed Date:
May 13, 2025
State:
GA
Finished Sq Ft:
2,760
Total Sq Ft:
2,760
ZIP:
30252
Year Built:
2025
See this Listing
Mortgage Calculator
Schools
Elementary School:
East Lake – Henry
Middle School:
Union Grove
High School:
Union Grove
Interior
Appliances
Dishwasher, Disposal, Electric Water Heater, Microwave
Bathrooms
2 Full Bathrooms, 1 Half Bathroom
Cooling
Central Air, Electric, Zoned
Fireplaces Total
1
Flooring
Carpet, Ceramic Tile, Laminate
Heating
Central, Electric, Heat Pump, Zoned
Laundry Features
Laundry Room, Mud Room
Exterior
Architectural Style
Craftsman
Community Features
Park, Pool, Sidewalks, Street Lights, Tennis Court(s)
Construction Materials
Concrete
Exterior Features
Rain Gutters
Other Structures
None
Parking Features
Attached, Garage, Garage Door Opener, Kitchen Level
Roof
Composition
Security Features
Carbon Monoxide Detector(s)
Financial
HOA Fee
$650
HOA Frequency
Annually
HOA Includes
Maintenance Grounds, Reserve Fund, Swim, Tennis
Initiation Fee
$1,000
Tax Year
2023
Taxes
$750
Map
Community
- Address4060 Andover Circle Mcdonough GA
- SubdivisionBrush Arbor
- CityMcdonough
- CountyHenry – GA
- Zip Code30252
Similar Listings Nearby
- 130 Plantation Drive
Stockbridge, GA$649,900
3.26 miles away
- 201 Haverling Pass
Hampton, GA$628,710
4.30 miles away
- 162 Haverling Pass
Hampton, GA$625,150
4.30 miles away
- 1415 Swiftwater Circle
Mcdonough, GA$624,999
3.65 miles away
- 292 Aylesbury Boulevard
Mcdonough, GA$620,000
2.95 miles away
- 520 Dulles Drive
Mcdonough, GA$619,415
4.33 miles away
- 318 Delta Drive
Mcdonough, GA$611,530
2.47 miles away
- 328 Broadmoor Way
Mcdonough, GA$608,000
4.01 miles away
- 732 Hedwig Drive
Mcdonough, GA$606,635
2.42 miles away
- 880 Streamside Drive
Mcdonough, GA$597,000
4.34 miles away

4060 Andover Circle
Mcdonough, GA
LIGHTBOX-IMAGES



































































































































































































































































































































































































































